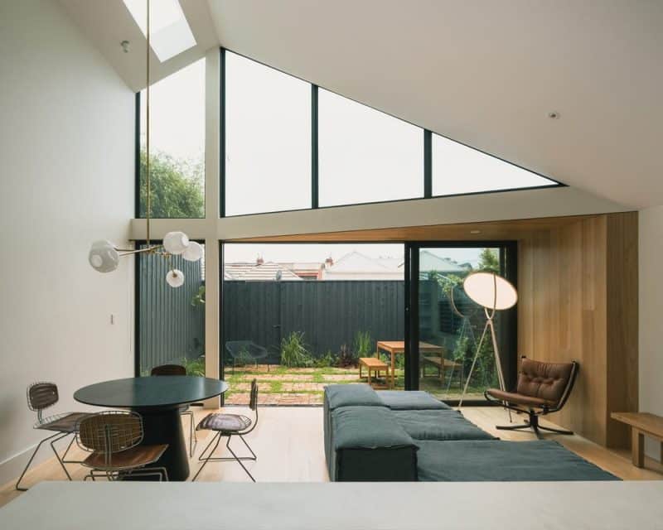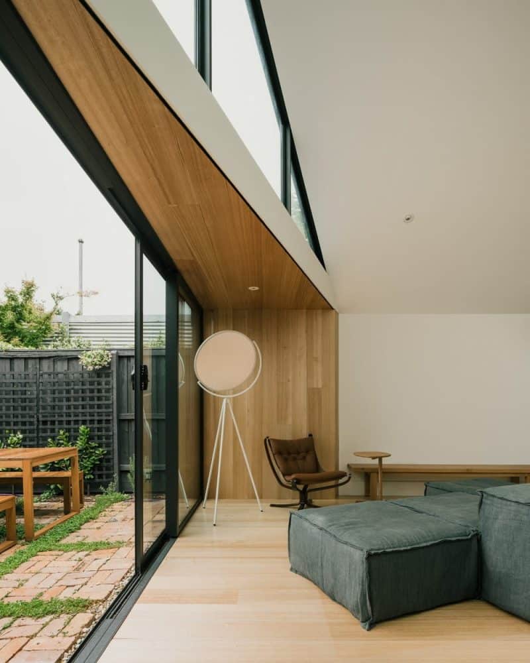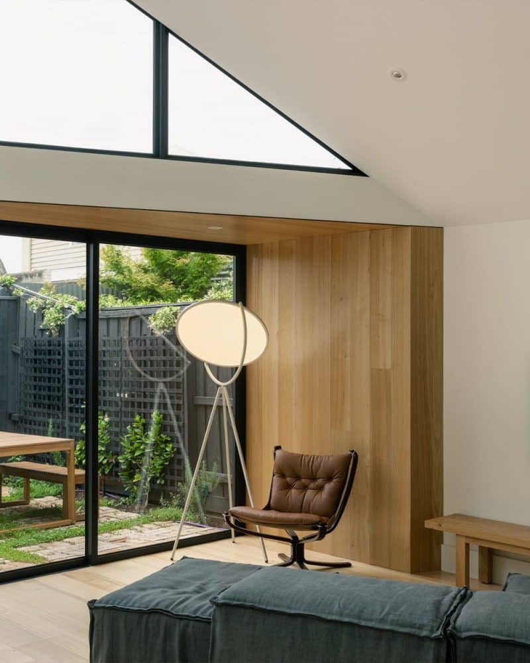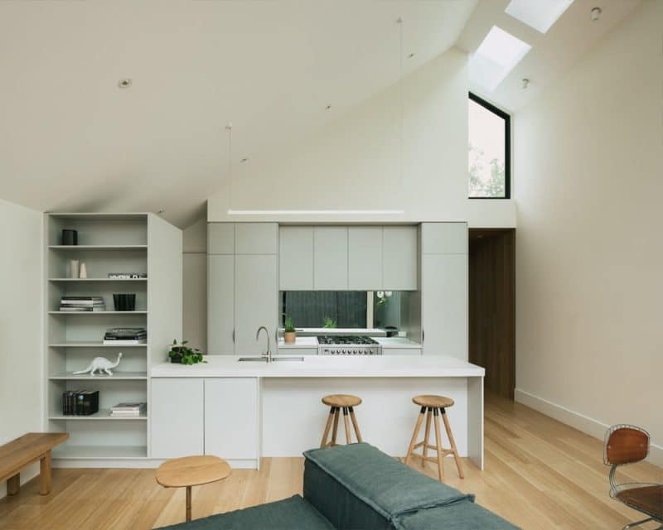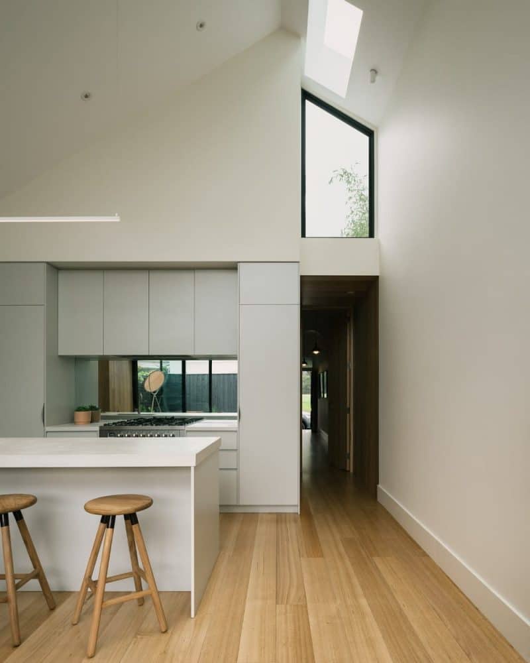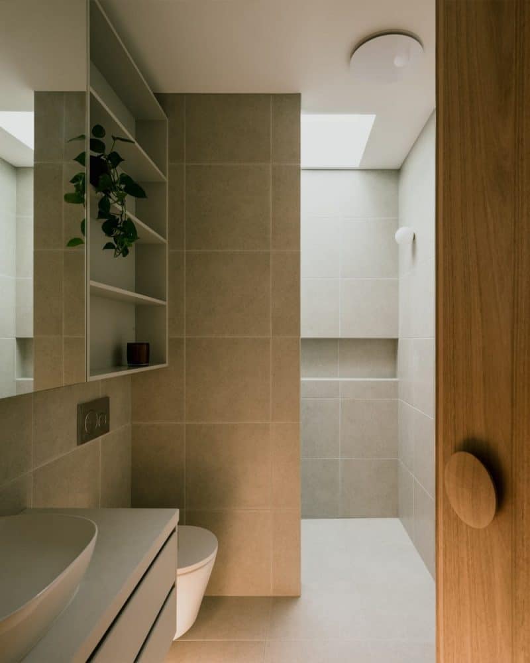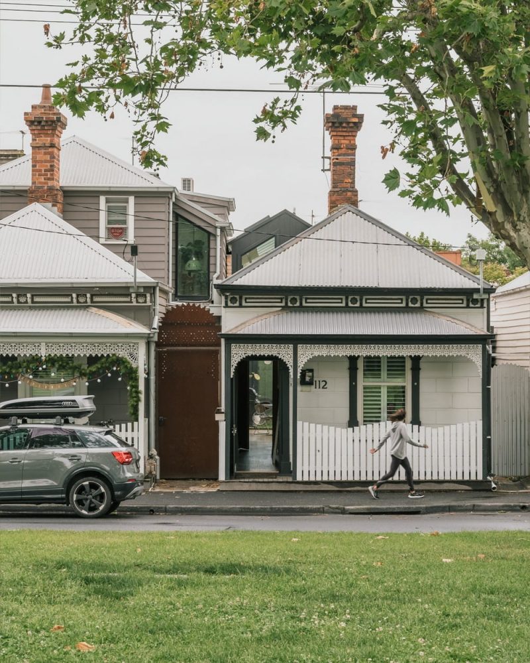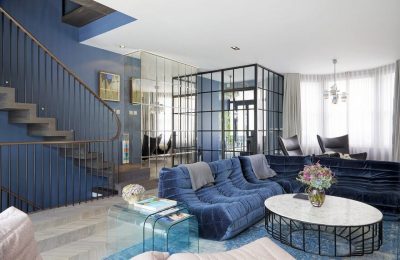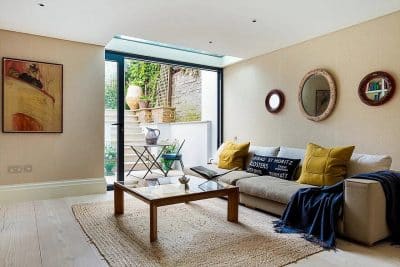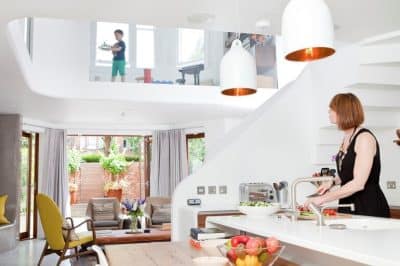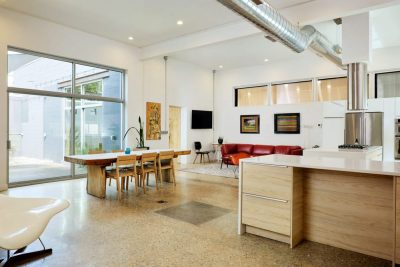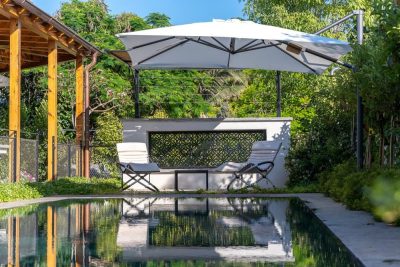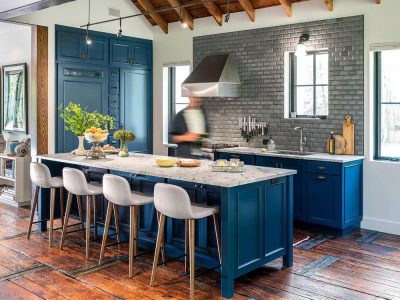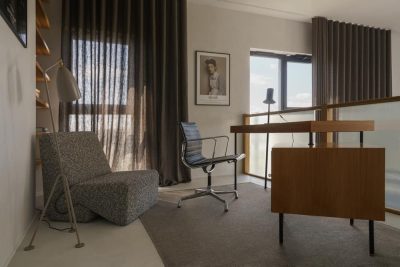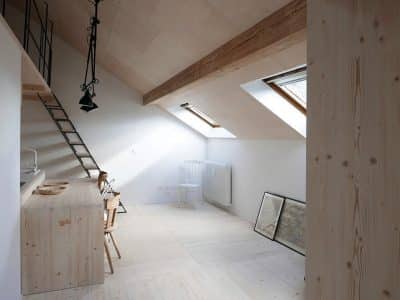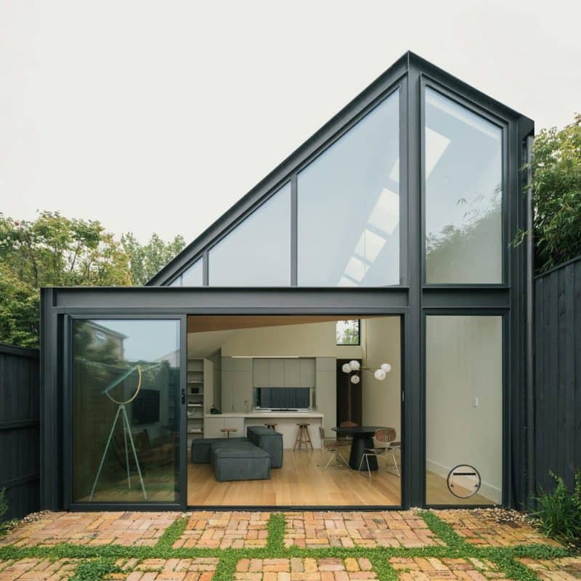
Project: Harry House
Architecture: Eckersley Architects
Construction: Form 2
Location: Abbotsford, Melbourne, Victoria, Australia
Year: 2019
Photo Credits: Dan Preston
Located in Abbotsford, Melbourne, Harry House by Eckersley Architects is a contemporary single-level addition that redefines the potential of a small Victorian weatherboard. Directly facing a leafy park, the project transforms a dark and damp lean-to into a light-filled, modern residence where openness and connection to nature shape every aspect of the design.
A Bright and Expansive Living Core
At the heart of Harry House lies a double-height living area with floor-to-ceiling glazing that dramatically changes the spatial experience. Natural light floods the interior, while large openings establish a continuous dialogue between the home and its courtyard. This seamless integration blurs the boundary between indoors and outdoors, extending the living environment into the garden and giving the modest home an unexpected sense of grandeur.
Contextual Design and Urban Sensitivity
The form of the extension responds directly to its urban context. To the north stands a two-storey dwelling, while to the south a single-level house with little outdoor space defines the boundary. Acting as a mediator, Harry House carefully balances between these two scales. By aligning equally with both neighbors and minimizing overshadowing, the new structure demonstrates a thoughtful approach to density and privacy in Melbourne’s inner suburbs.
Materiality and Atmosphere
Materials play a crucial role in creating warmth and continuity. While the existing weatherboard frontage preserves a link to the home’s Victorian heritage, the addition introduces contemporary finishes that emphasize lightness and comfort. A restrained palette highlights timber textures and clean lines, allowing the lush courtyard planting and the abundance of daylight to become the true focus of the interior spaces.
A Contemporary Urban Retreat
Ultimately, Harry House is more than just an extension—it is a reimagining of suburban living on a compact block. Through clever spatial planning, sensitive contextual responses, and the celebration of natural light, the project delivers a home that feels generous, open, and deeply connected to its surroundings. By bridging the gap between past and present, it offers its residents a contemporary retreat while honoring the fabric of Abbotsford’s historic neighborhood.
