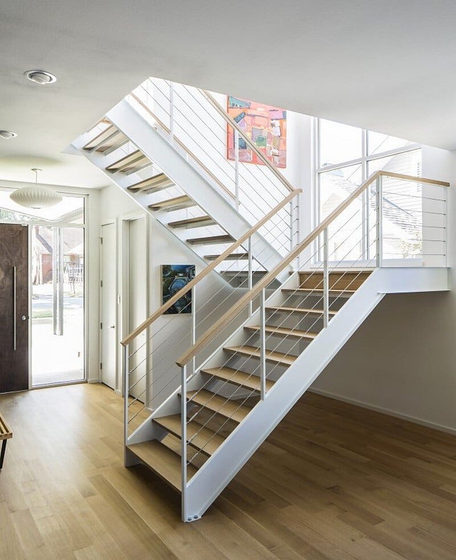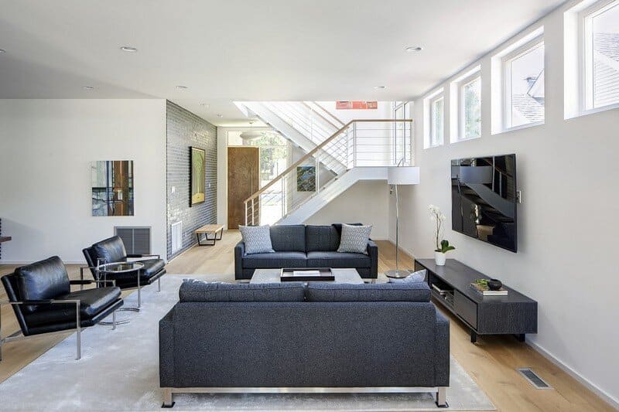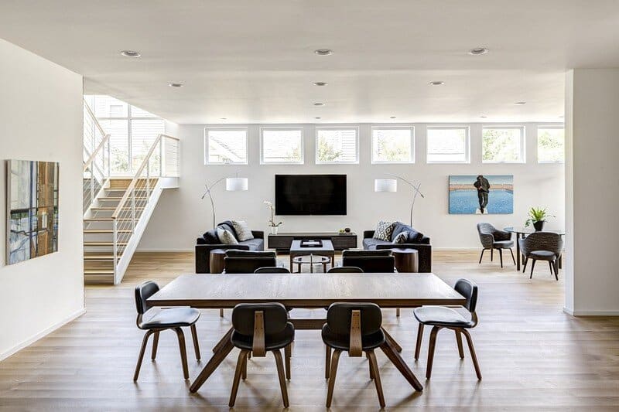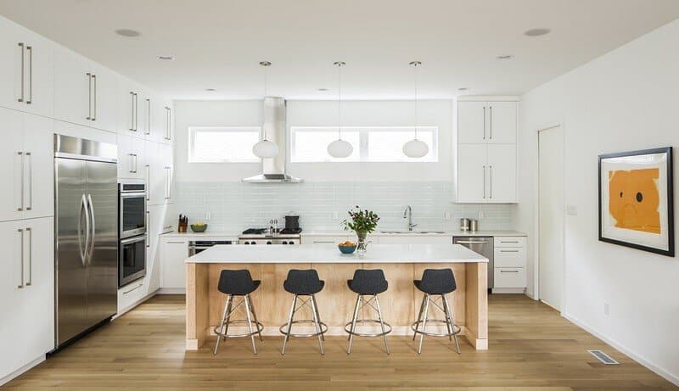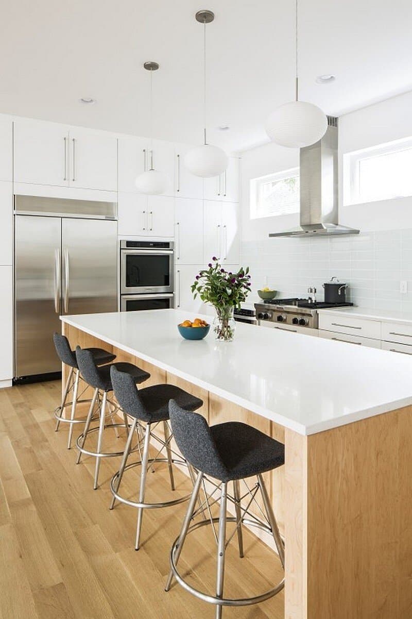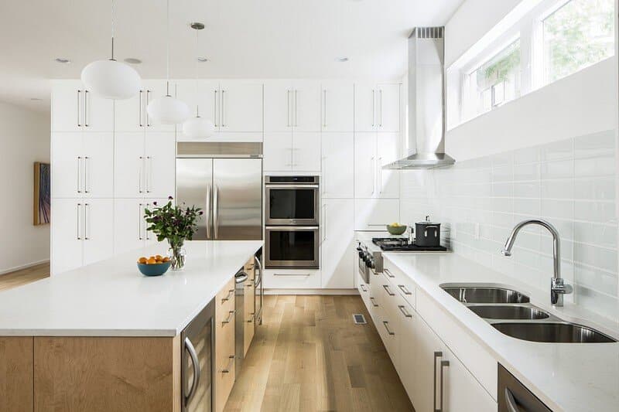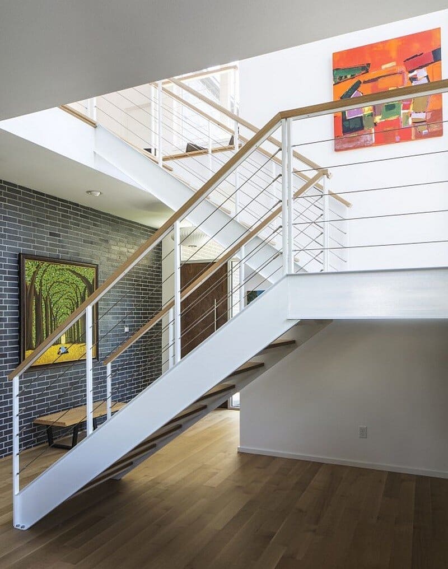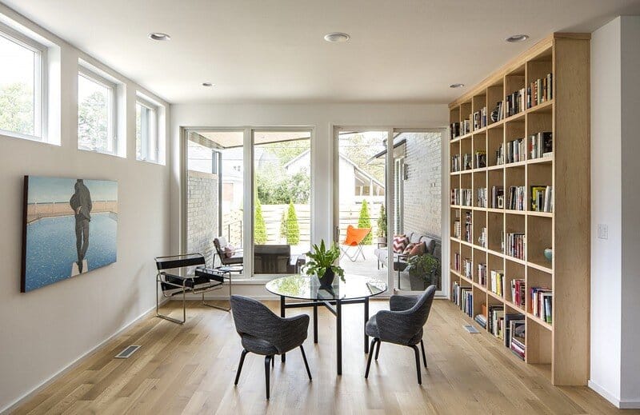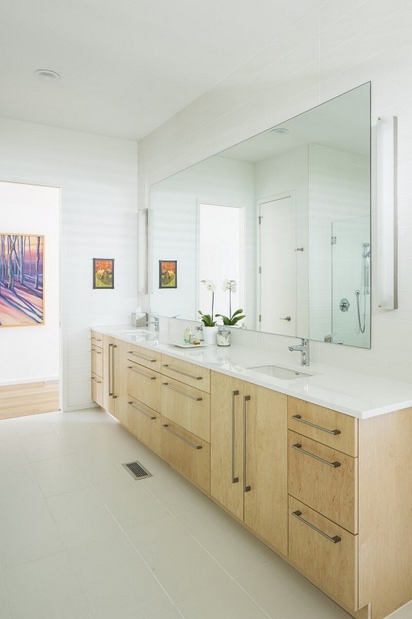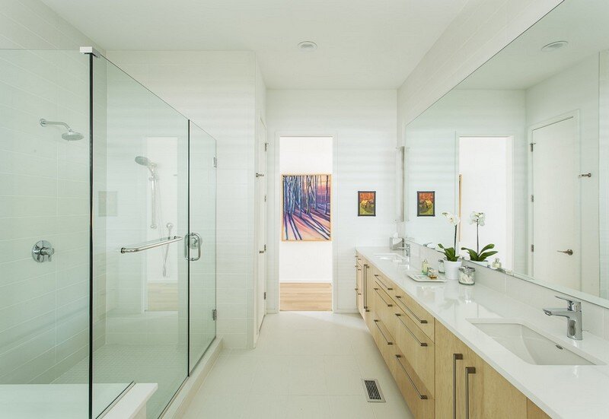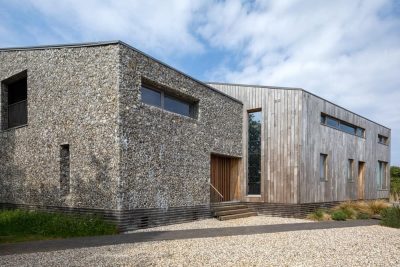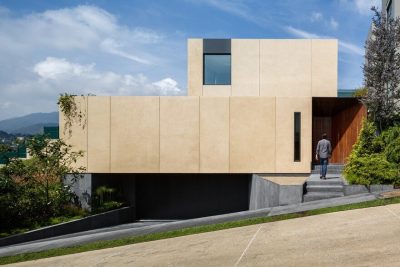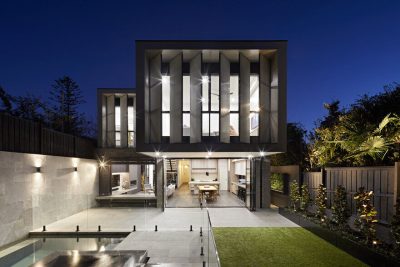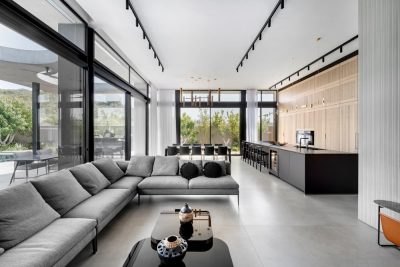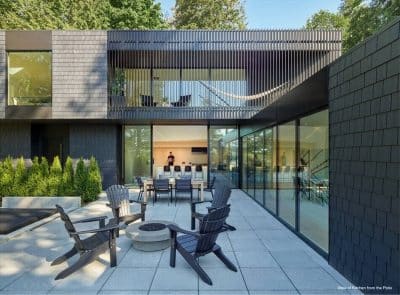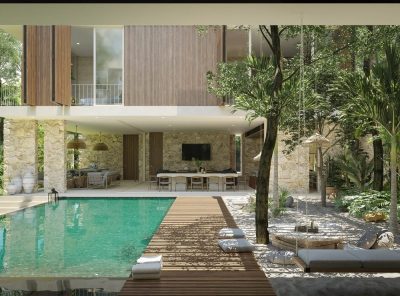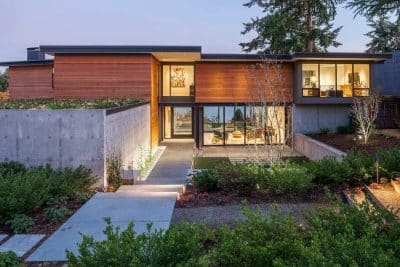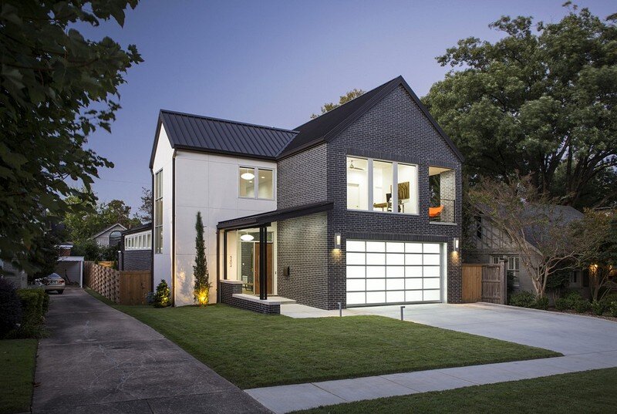
Located in Little Rock, Arkansas, Heights Modern House is a single‑family residence by Herron Horton Architects that channels the spirit of California’s mid‑century modern homes. Inspired by its owners’ past experiences, the design balances open interior spaces, seamless indoor–outdoor connections, abundant natural light, and an elegant simplicity.
Open-Plan Living and Timeless Simplicity
First, the heart of Heights Modern House lies in its open‑plan living area. By removing unnecessary partitions, the architects created a flowing space that combines kitchen, dining, and lounge zones. Moreover, clean lines and minimal detailing honor mid‑century principles while keeping the interior uncluttered. As a result, family life unfolds effortlessly, whether you’re preparing meals, hosting friends, or enjoying quiet evenings at home.
Connecting Indoors to Nature
Next, expansive glazing and sliding glass walls reinforce the bond with the outdoors. Consequently, living areas open directly onto a covered terrace and landscaped patio. Furthermore, strategically placed clerestory windows and a central courtyard draw daylight deep into the home. In turn, every room feels bright and alive, with shifting light patterns that echo the Arkansas seasons.
Elegant Materials and Natural Light
In addition, the material palette underscores the house’s elegant simplicity. Warm wood floors ground the interiors, while white walls and concrete accents provide a neutral backdrop. Meanwhile, natural light plays across textured surfaces throughout the day. Finally, subtle details—such as custom millwork and recessed lighting—add refinement without distraction.
Ultimately, Heights Modern House achieves a perfect blend of nostalgia and modern living. By embracing mid‑century ideals—open spaces, strong indoor–outdoor ties, and pure simplicity—Herron Horton Architects crafted a timeless home that resonates with its owners’ cherished California memories while celebrating Little Rock’s landscape.
