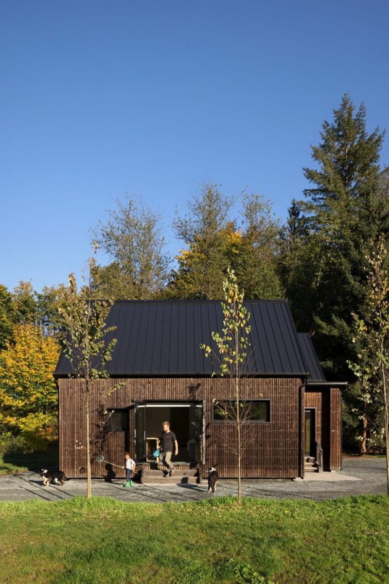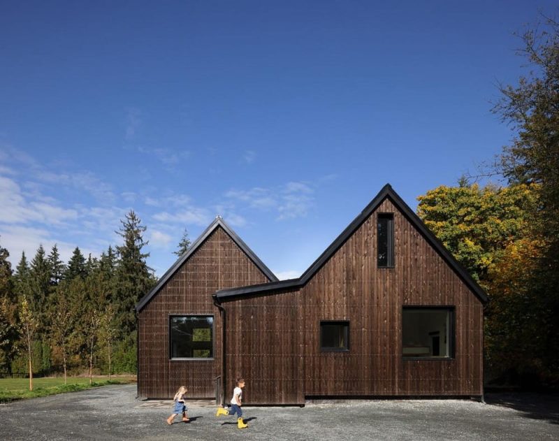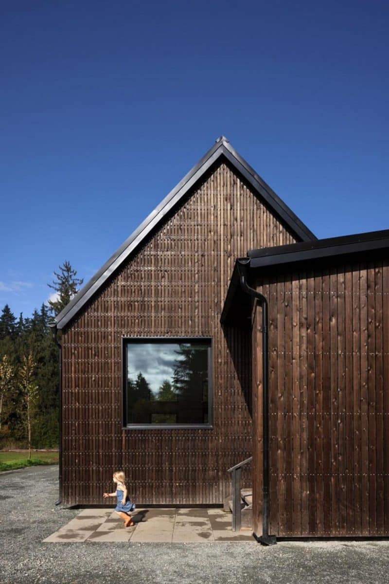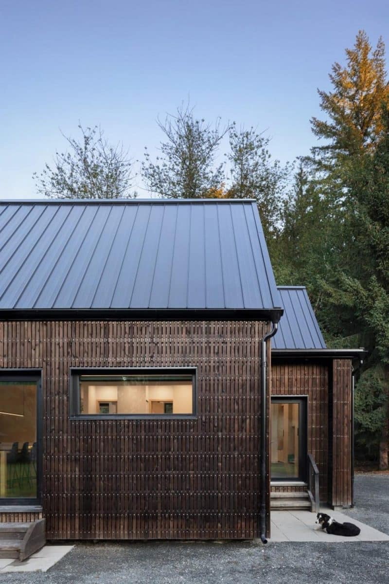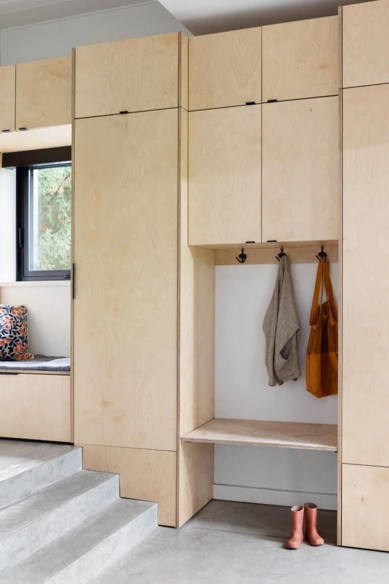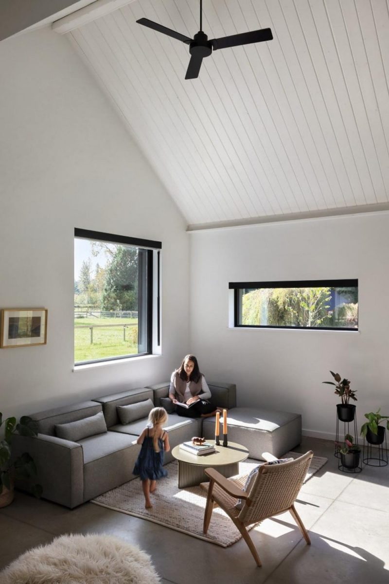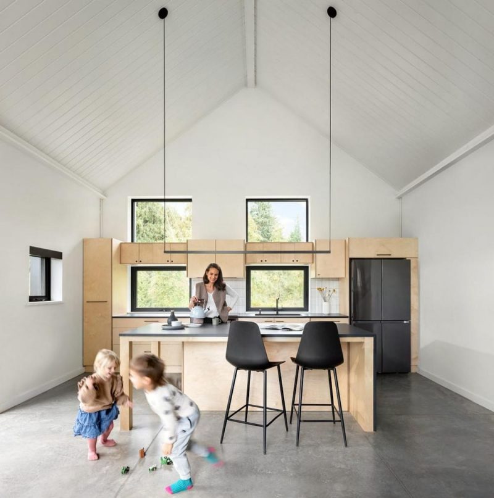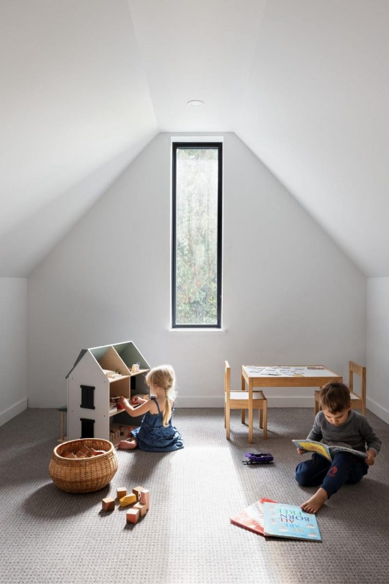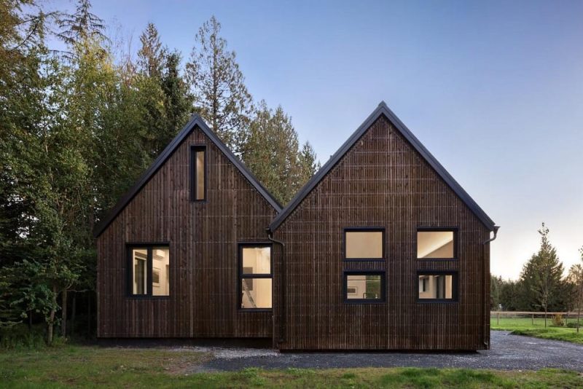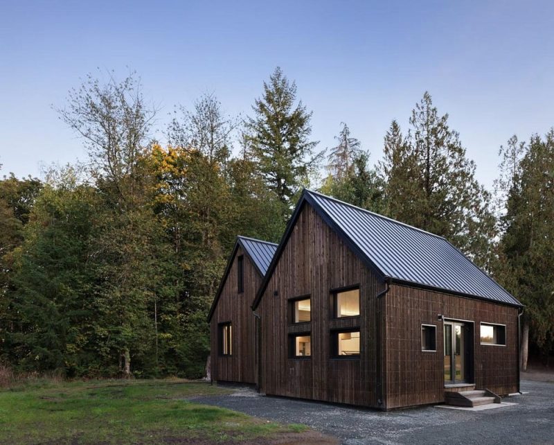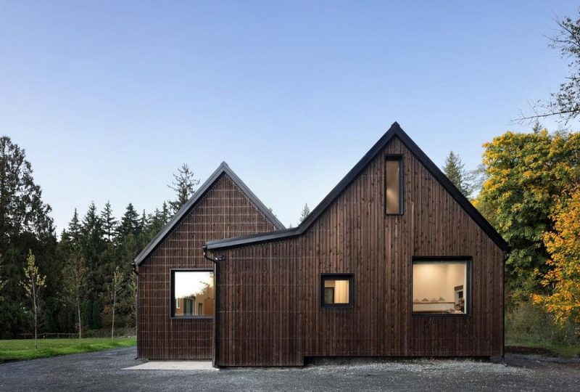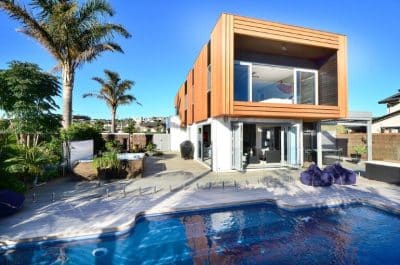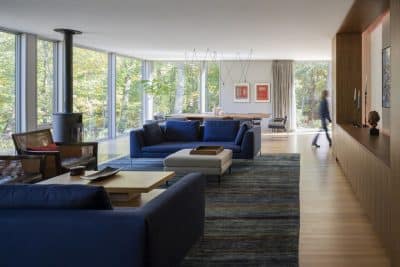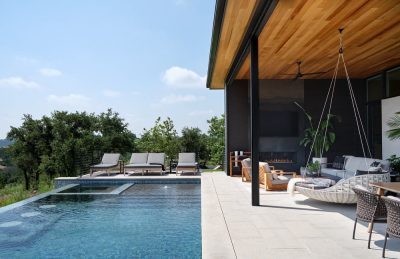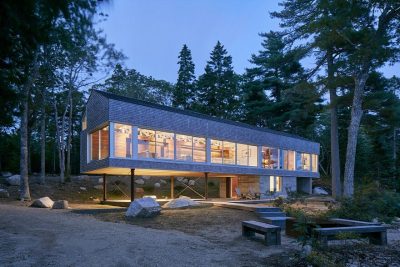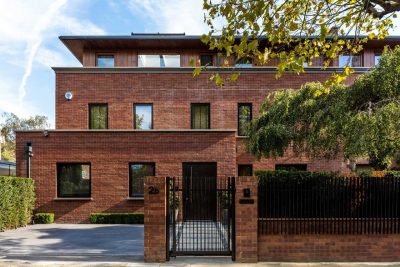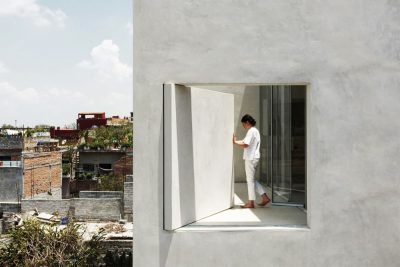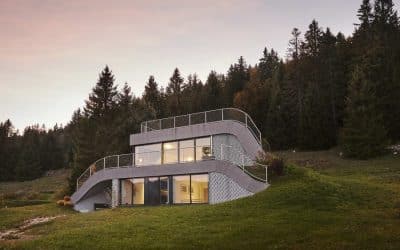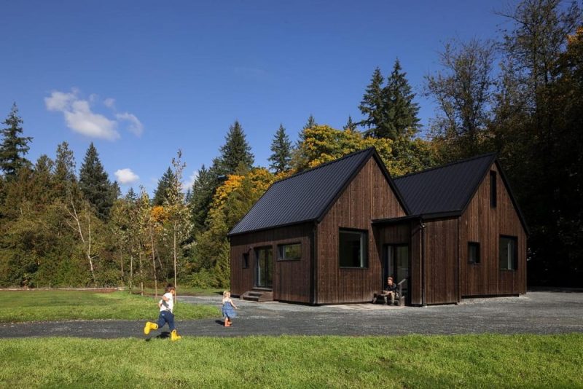
Project: Heimaklettur House
Architecture: MOTIV Architects
Structural Engineer: Dan Sundvick
Builder: Ruth and Reuben Lamb
Location: Langley, British Columbia, Canada
Area: 120 m2
Year: 2022
Photo Credits: Ema Peter Photography
Perched on a sprawling five‑acre farm in Langley’s Agricultural Land Reserve, Heimaklettur (Home Rock) House by MOTIV Architects weaves Nordic heritage and high‑performance design into a timber‑framed sanctuary. Sited between Williamson Creek’s forested wetlands and fertile farmland, the home embraces its rural context and Ruth’s Icelandic lineage through carefully oriented forms, passive strategies, and intimate spatial distinctions.
Site‑Responsive Form and Orientation
Firstly, the architects positioned Heimaklettur to harness solar gain, prevailing valley breezes, and dappled shade from mature trees. Consequently, the elongated pitched roof and lean‑to volumes—echoing contemporary Icelandic dwellings—align north–south, framing western sunsets across the fields and southern canyon vistas. Moreover, windows and glazed doors open onto the farm and patio, reinforcing visual ties to the land.
Living and Sleeping Gables
Meanwhile, the interior divides into two gabled zones: a vaulted “living gable” and a more intimate “sleeping gable” stepped 450 mm lower. In addition, a custom attic play loft offers a messy, creative space for the youngest family member. This subtle level change and attic nook foster privacy while maintaining an open plan where framed vistas connect every area.
Passive House Performance
Furthermore, Heimaklettur achieved Passive House certification and Step 5 BC Building Code through an airtight envelope, thickly insulated walls and roof, and minimized thermal bridges. For instance, heat recovery ventilation supplies one air change per hour, while indirect daylight fills the interior—ensuring lighting is needed only after dusk. Consequently, mechanical energy use intensity measures just 40 kWh/m²‑year with airtightness at 1 ACH @ 50 Pa.
Light, Air, and Natural Materials
In addition, the home’s material palette remains honest and tactile: western red cedar siding, standing‑seam metal roofing, concrete slab floors, and maple plywood millwork ground the design in local resources. Meanwhile, every occupant stays within 7 m of operable windows for cross‑ventilation, and a high‑level ceiling fan redistributes stratified heat in winter. Thus, Heimaklettur delivers comfort through simplicity and well‑tuned passive systems.
Stewardship of Ecology and Resources
Finally, the design protects the site’s ecology by building on previously disturbed ground, retaining all existing trees, and maintaining a 30 m buffer from Williamson Creek’s riparian zone. Furthermore, rainwater harvesting channels roof runoff to wetlands, while on‑site well water supplies the home’s 1.5 baths—keeping wastewater within the existing septic capacity.
By marrying Nordic forms, sustainable rigor, and farm‑stead stewardship, Heimaklettur House embodies a contemporary rural retreat that honors both heritage and habitat.
