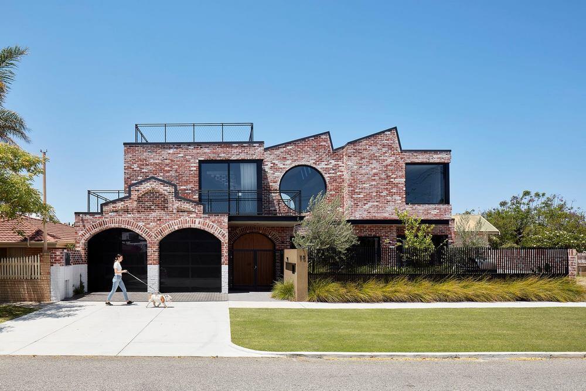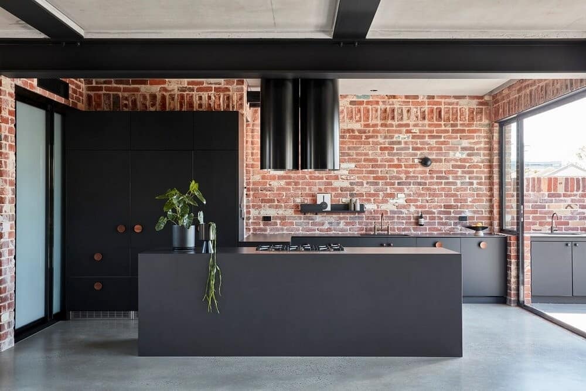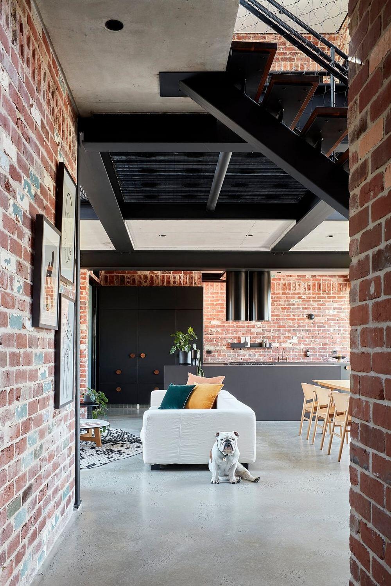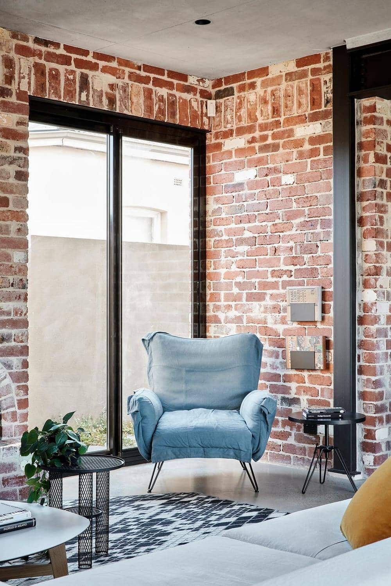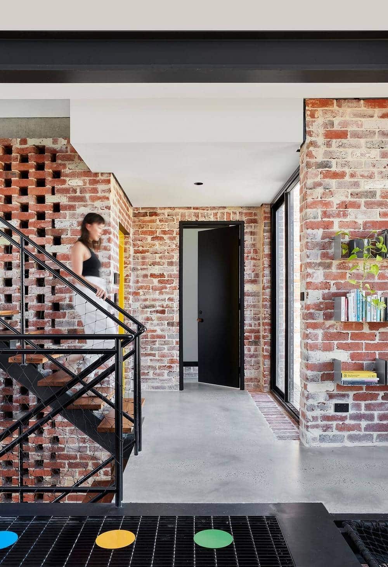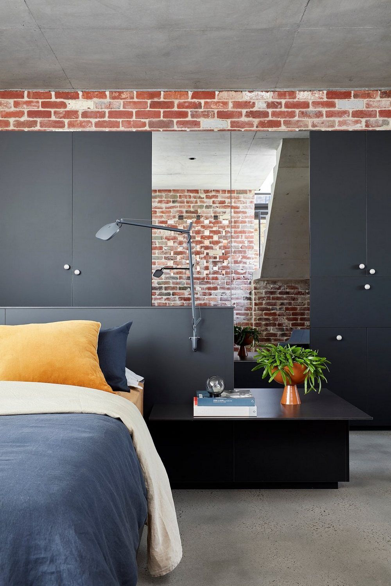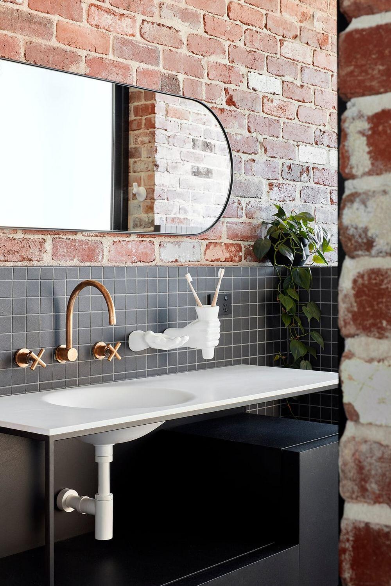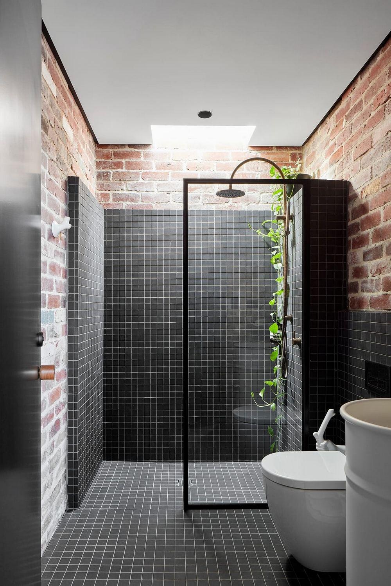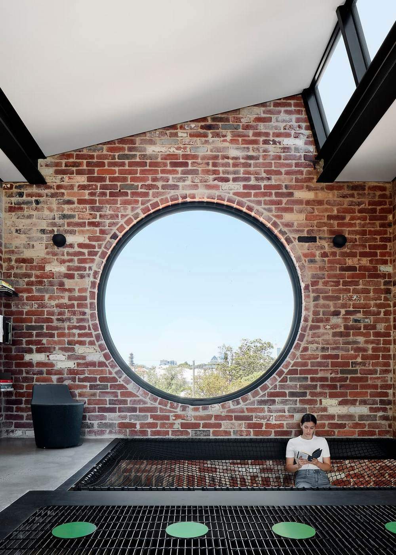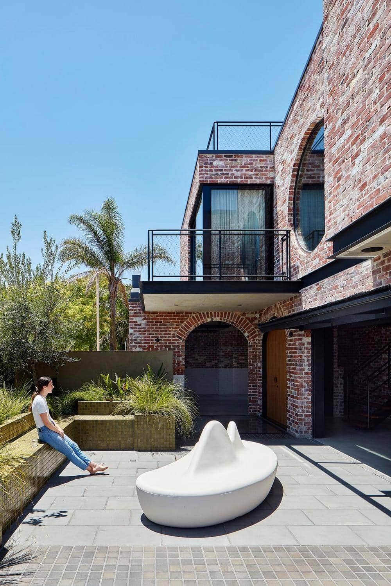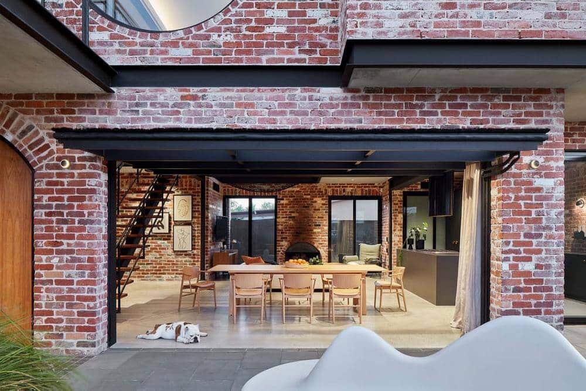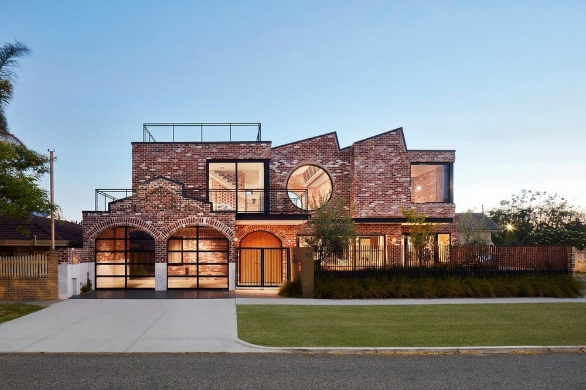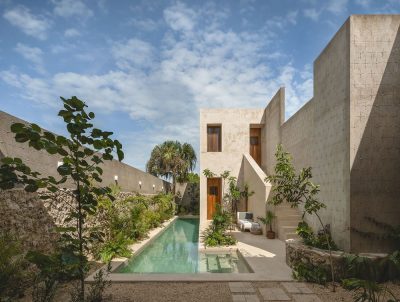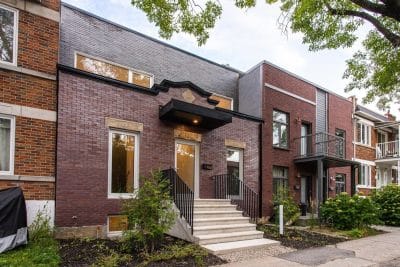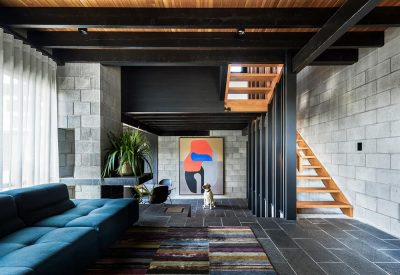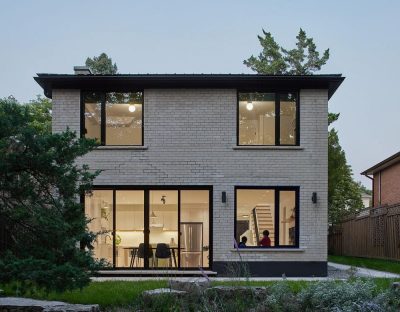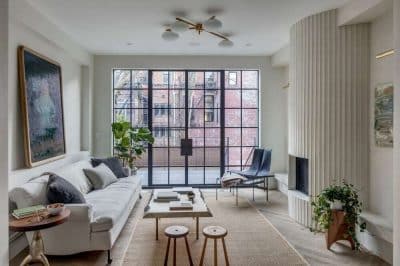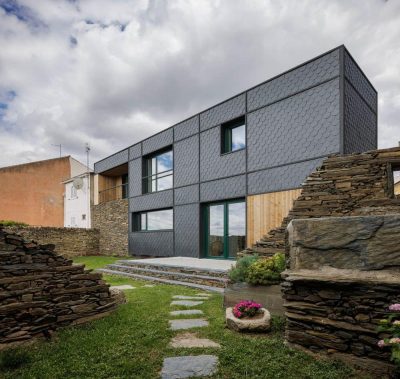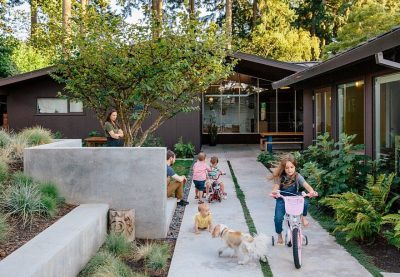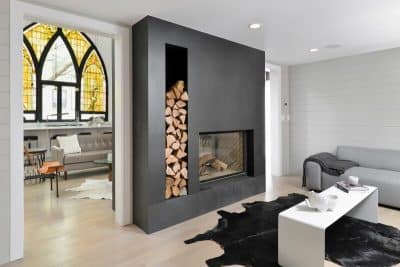Project: Heritage Factory Turned House / Brick House
Architecture and Interior Design: State of Kin
Furniture: Mobilia
Location: Mount Lawley, Perth, Western Australia
Area: 323 sqm
Year 2018
Builder: State of Kin
Photo Credits: Jack Lovel
The vision for Forrest Street was to create a renovated heritage factory turned house, belying the reality that this is a brand new structure. it is an artfully deceptive project – combining cutting edge new materials with older, traditional techniques and vice-versa truly embracing history within the contemporary.
It has a contemporary warehouse vibe. It’s open, light and fun with connectivity and functionality being critical components of the design. The home has a relatively small footprint however it doesn’t feel small. Each room flows into the next creating a feeling sensation of space with abundant natural light creating depth throughout.
The home continues the warehouse feel with the use of materials – rough exposed brick is framed against clean, modern lines, and added lots of layered soft natural fibres to create a warm ambience throughout the home.
The form and architectural design was inspired by the character of the surrounding neighbourhood which is an inner city area suburb with a mix of beautiful character homes and some industrial history. Brickhouse is a contemporary interpretation of that surrounding presence, injecting elements of those styles and details.
Brickhouse references the precinct’s industrial history of manufacturing in the saw-tooth roof form, the red brick sourced from demolished nearby character homes and in the arched openings – a nod to the owner’s Italian heritage.

