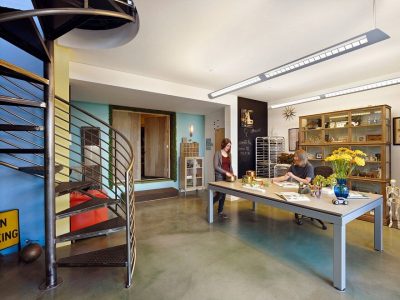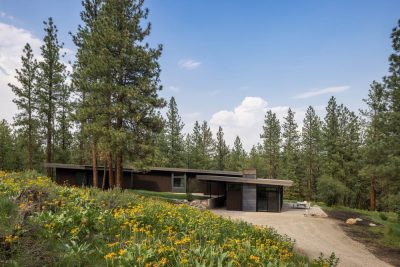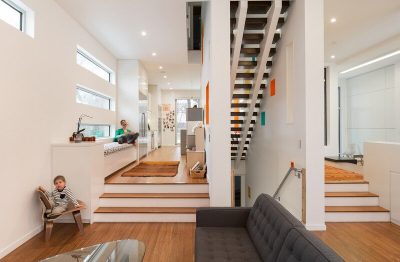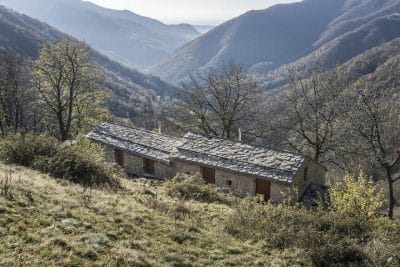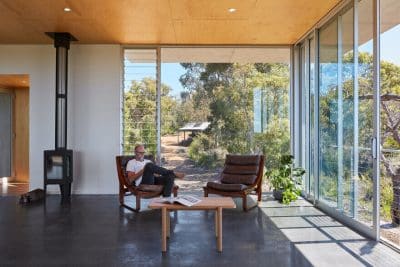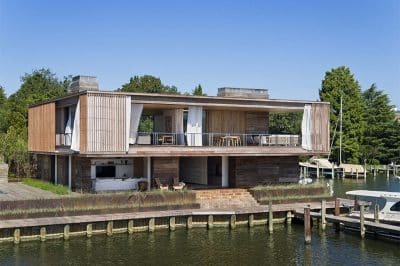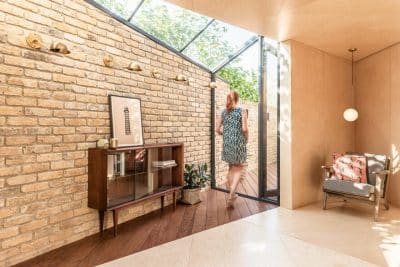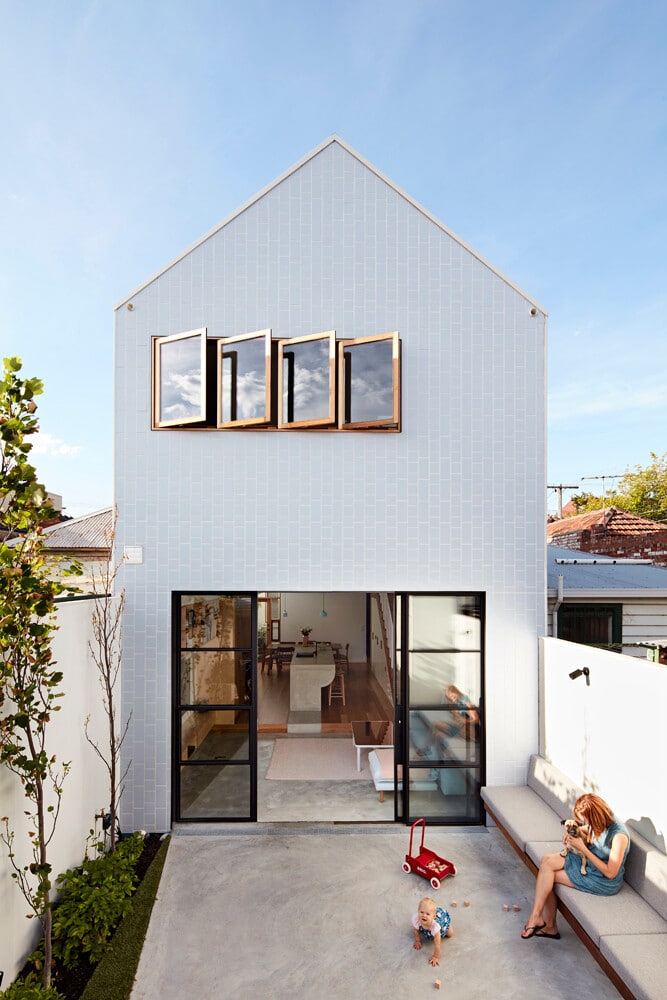
Project: High House
Architects: Dan Gayfer Design
Structural Engineering: Clive Steel Partners
Landscape Contractor: Form Landscaping
Builder: Construction 32
Location: Fitzroy North, Melbourne, Australia
Photos by Dean Bradley
High House is a renovation project completed by Australian design studio Dan Gayfer Design.
High House is the end product of a significant renovation to a five-metre wide inner city terrace. The owners were intent on taking inner city terrace living to a new level, wanting the convenience of the location without compromising on space, function, interaction, flexibility and light.
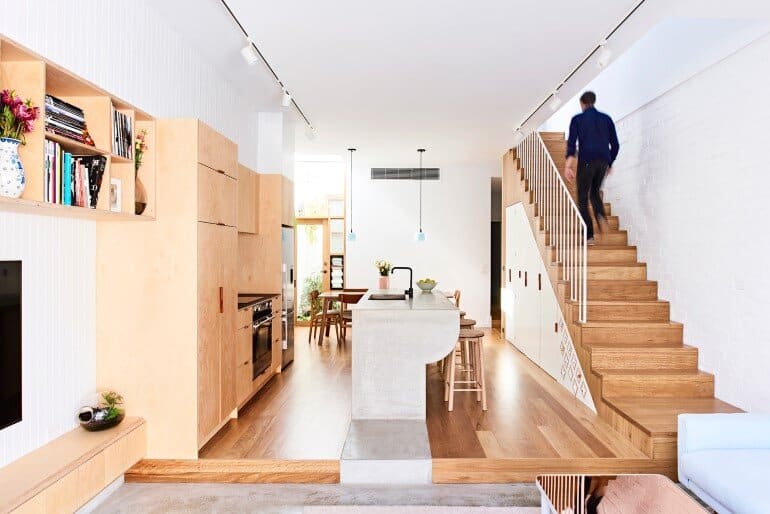
Significant emphasis was placed upon encouraging interaction in all living spaces. Ledges/steps, lounges, benches etc. are all purposefully located to facilitate and promote conversation and activity between occupants. The design of interior and exterior elements are tailored towards the client’s everyday living and movement patterns, custom seating on the rear and rooftop terraces one such example.
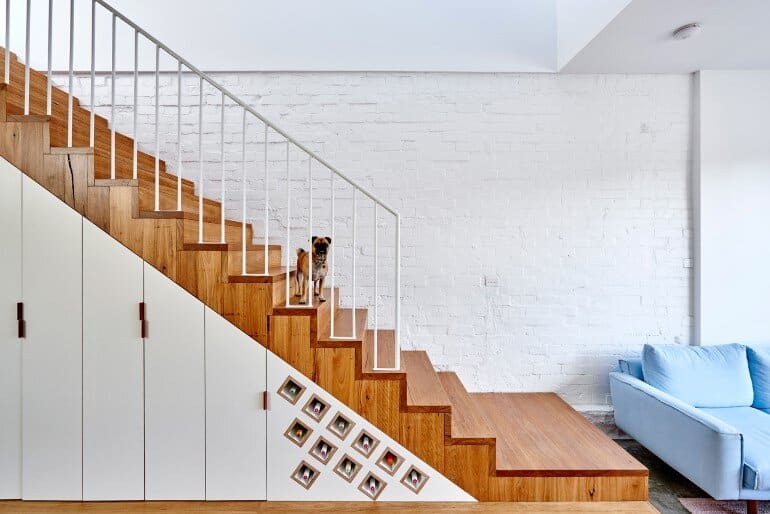
From the rear, High House offers a striking counterpoint to the ornate Victorian-era frontage. Clad in pale blue tiles, the facade has a sense of ornamentation, but with a minimalist aesthetic.
The design makes a priority of built in outdoor seating, understanding that this is the best way to make the most of narrow spaces and encourage people to move naturally outdoors. The built in seating creates the perfect spaces for eat and entertain outdoors.
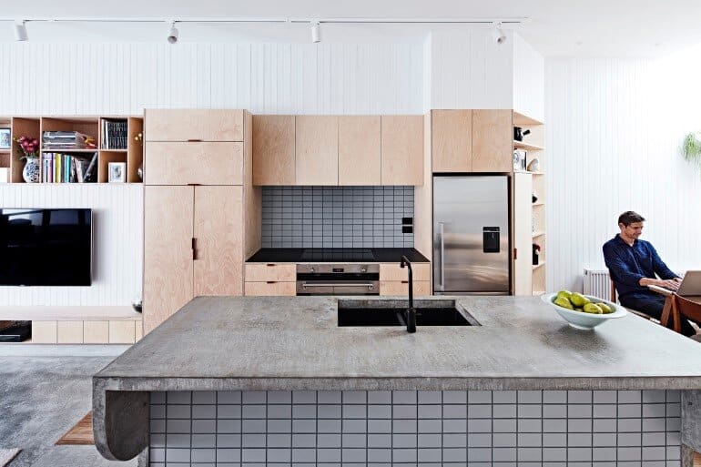
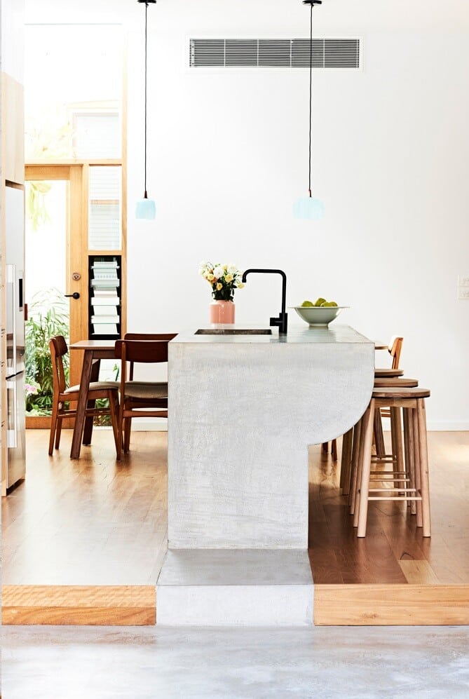
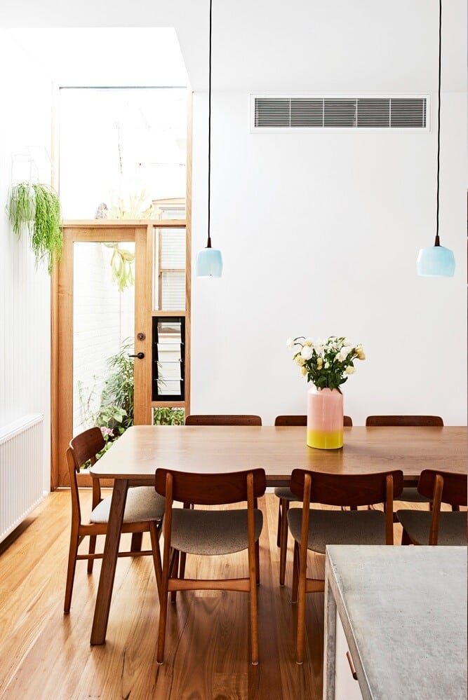
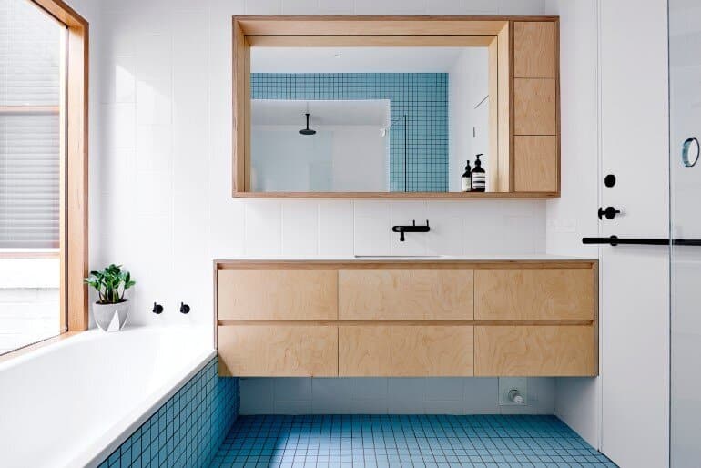
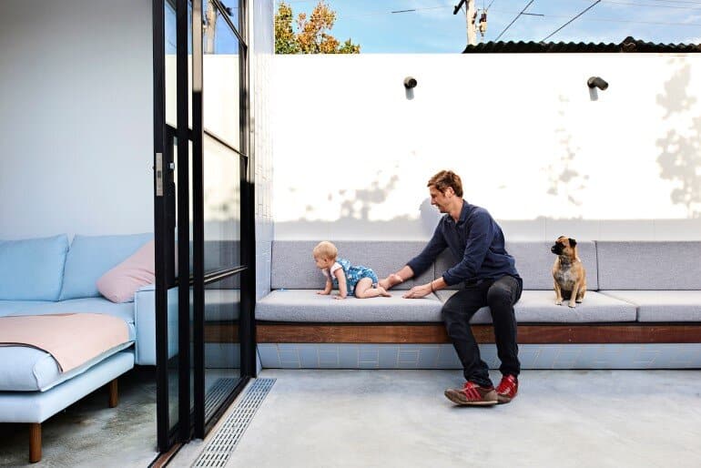
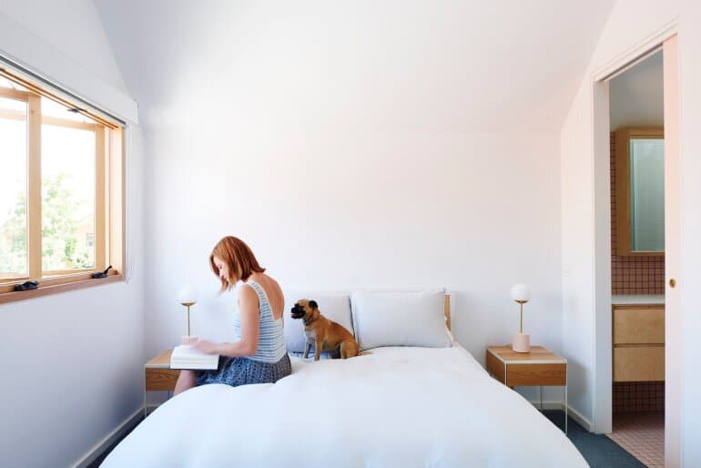
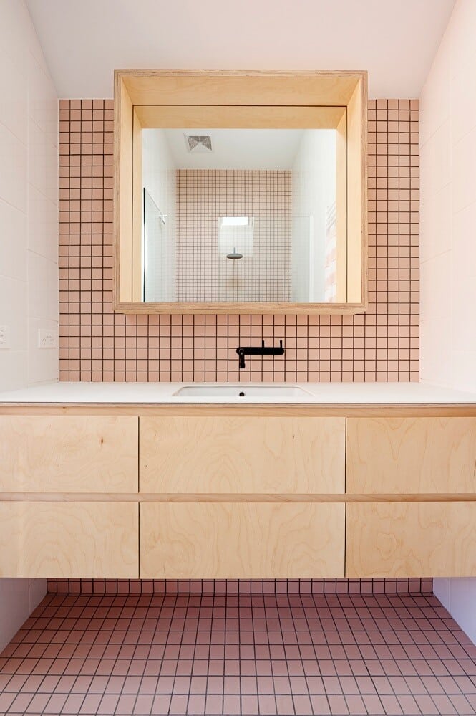
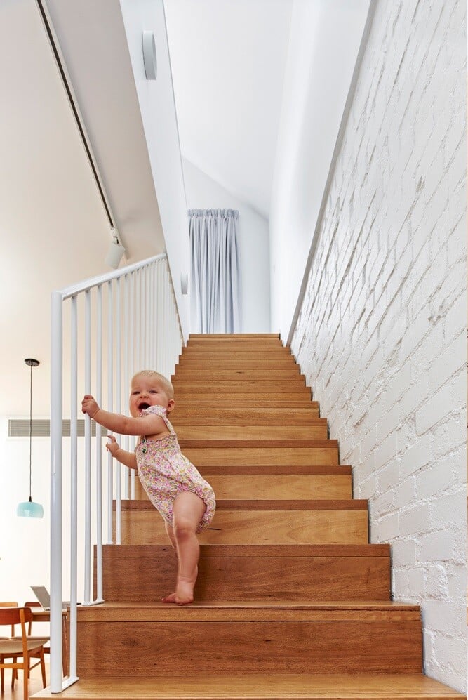
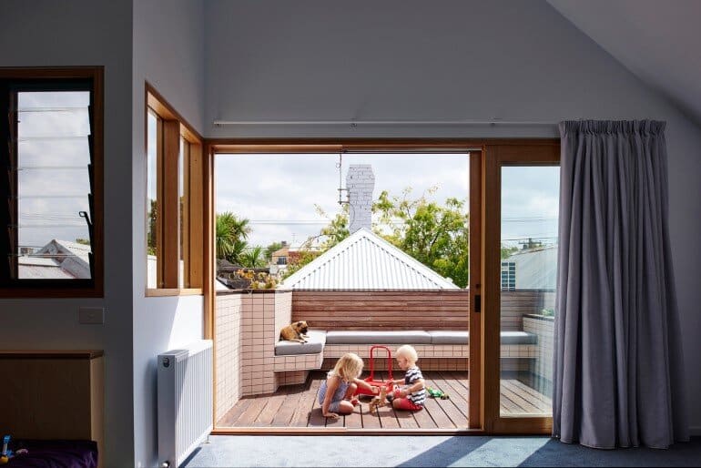
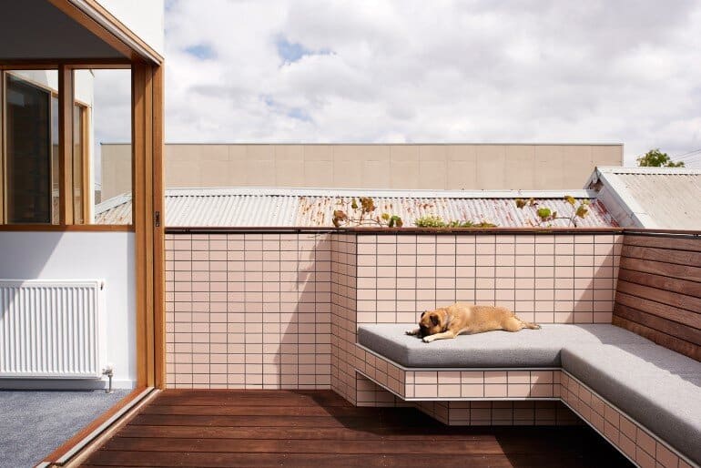
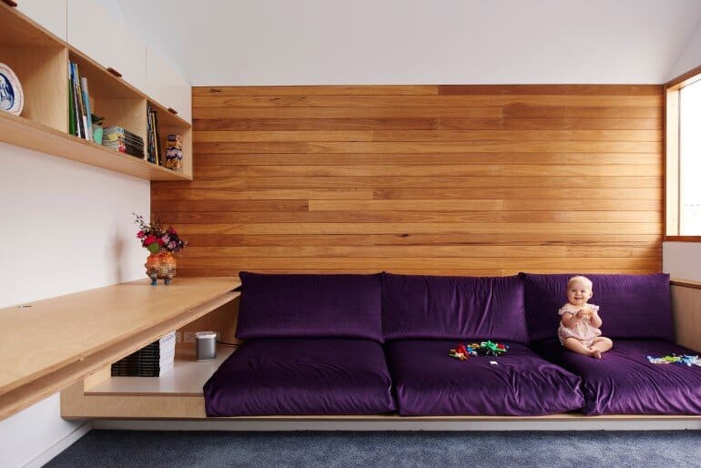
Thank you for reading this article!

