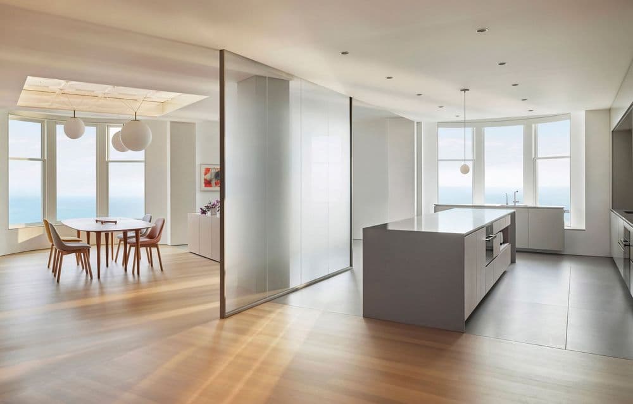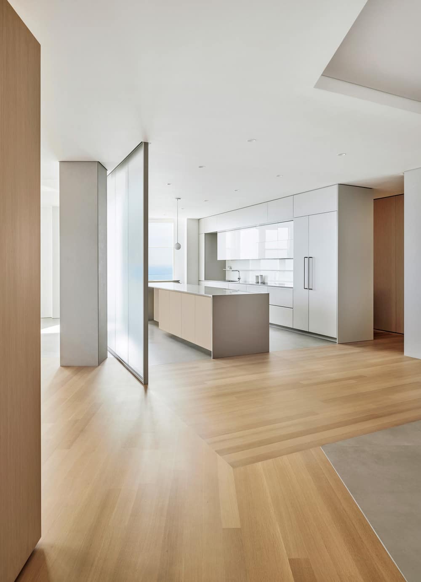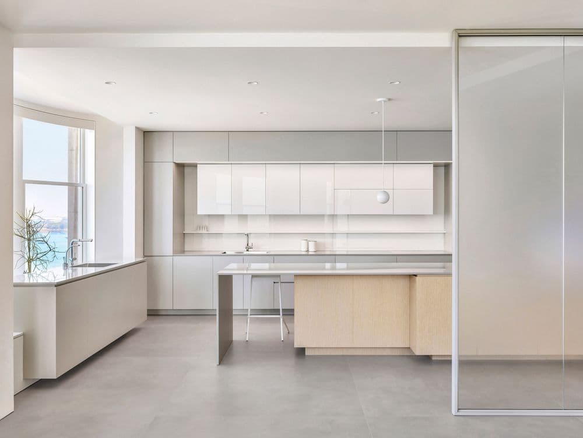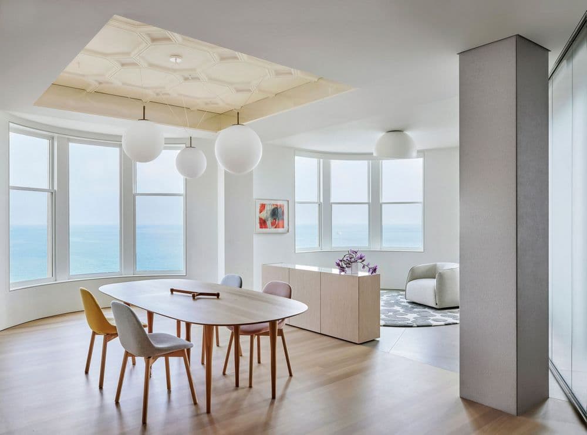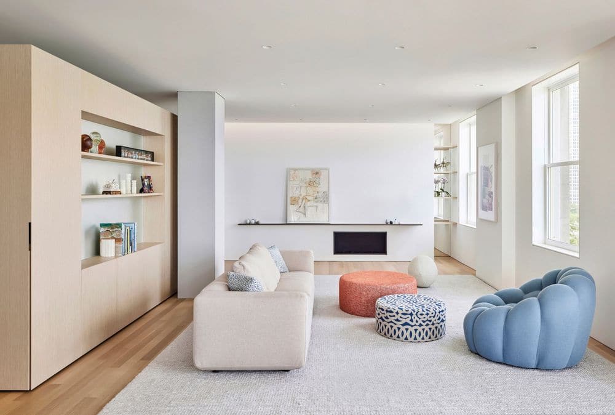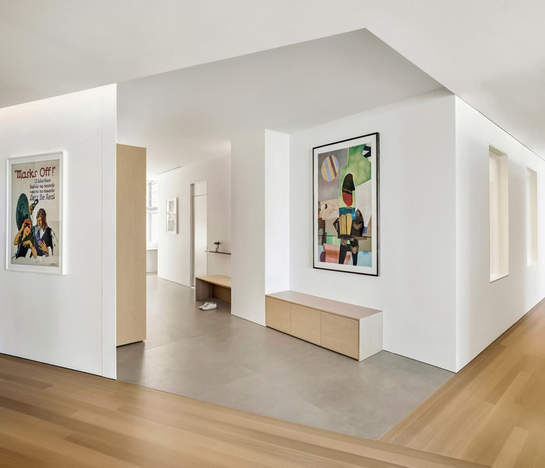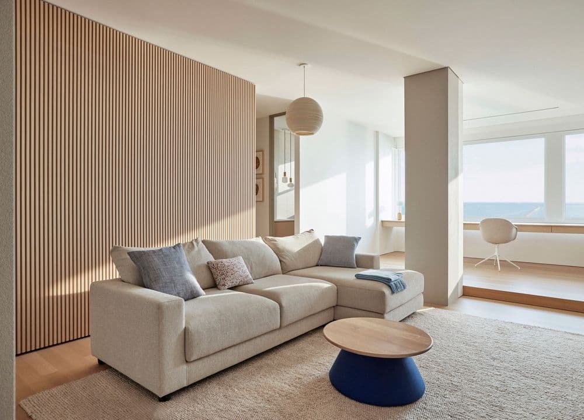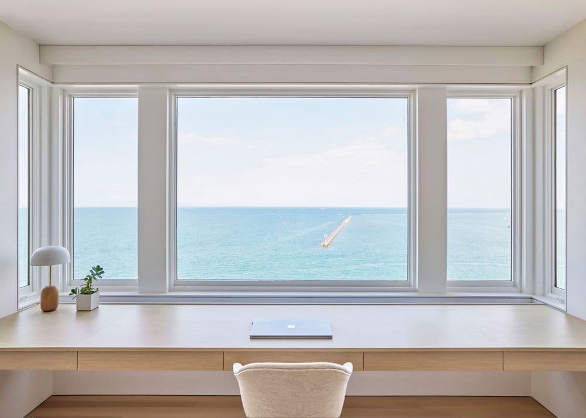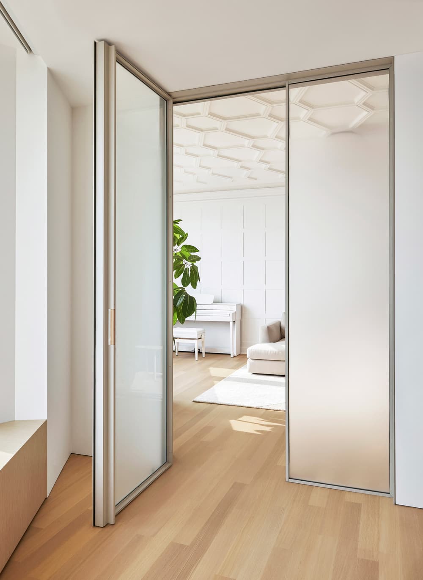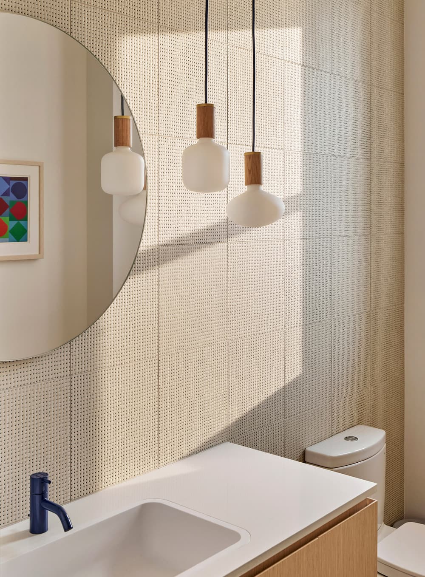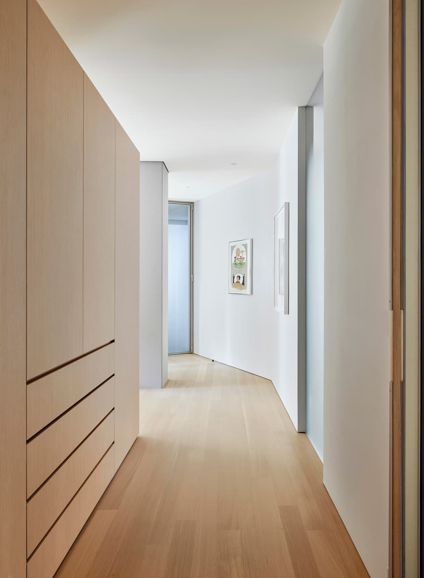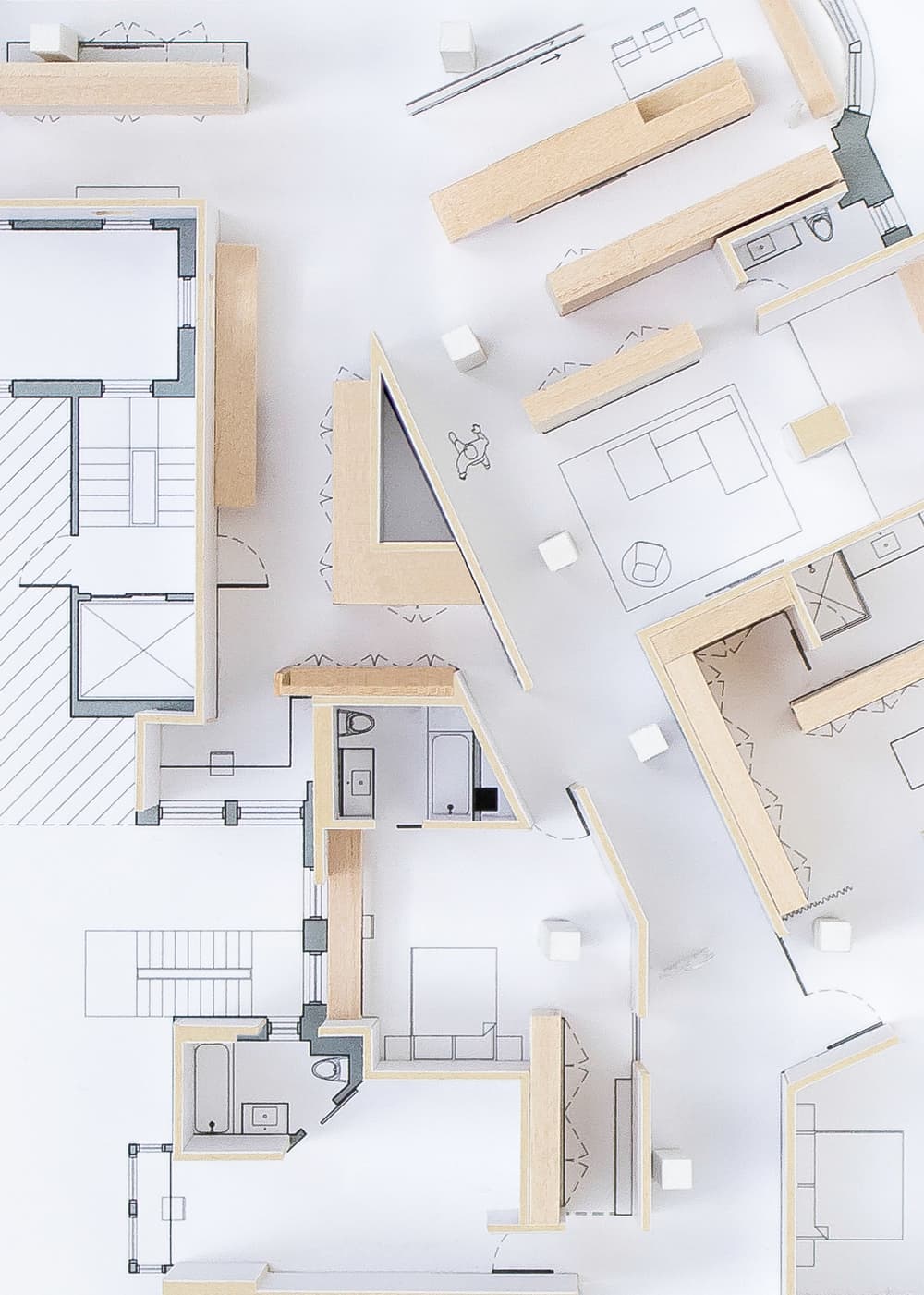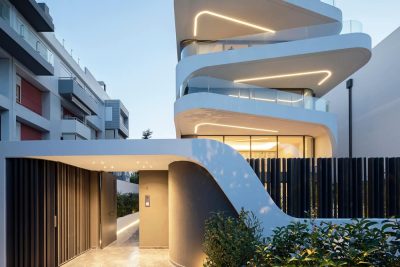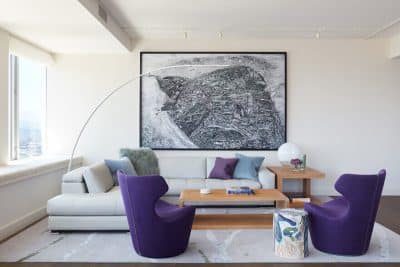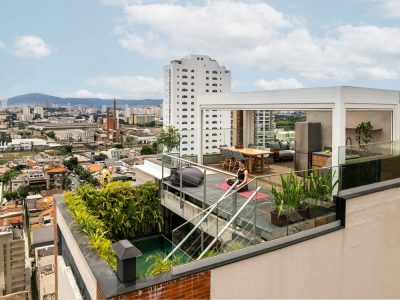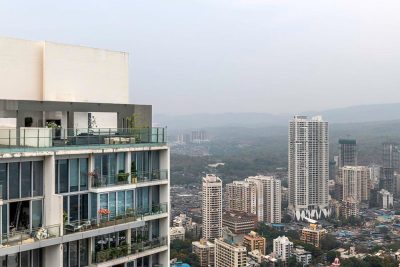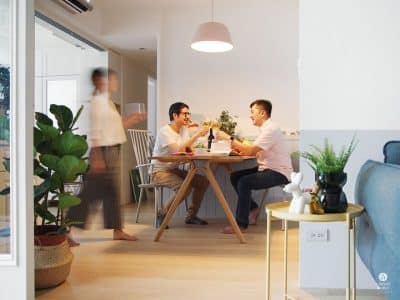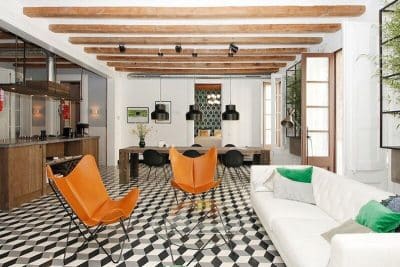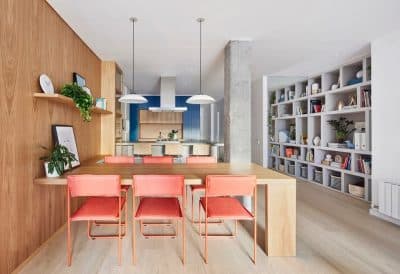Project: High-Rise Condo Unit
Architects: Vladimir Radutny Architects
Location: Chicago, Illinois
Completed 2021
Photographer: Mike Schwartz
Brief: Combination and Renovation of two units into a single 6,200 SF High-Rise Condo Unit, including custom cabinetry
This projects represents our ongoing inquiry into visual lightness and continuity. The design explores juxtaposition, introducing a new material and spatial dialogue within the perceptive weight of a historic building.
Erected in 1912, this 10-story landmark structure is one of the oldest multi-family buildings in Chicago. Originally built with 3 distinct units per floor, each uniquely shaped due to its location along the bend of Lake-Shore-Drive. In contrast to today’s lifestyle, these apartments were designed in a time of compartmentalized living, with servants and social formalities in place, resulting in a divided interior with little connection to the outside.
In our preliminary walk-through we experienced the weight of the period, characterized by thick ornate walls, narrow corridors, and maze-like configuration. Seeking to live in a brighter and much more open space, our clients tasked us to combine two large apartments as their new home. We responded by stripping the spaces down to core building elements, revealing the perimeter and structure. Newly liberated columns became the catalyst for organizing the entire dwelling, marching through the interior and bringing two distinct apartments together as one cohesive whole.
The geometry and scale of the building’s footprint presented opportunities to articulate new walls, ceilings and material transitions in unexpected ways. White oak cabinetry meanders throughout the apartment, gracefully interacting with the columns, ceilings, and floors. Thin steel frames with obscured glass transmit light from both the east and the west into a central circulation that connects sleeping and living. This connector serves as a gallery space where the walls guide the occupants and act as blank canvas for an ongoing collection of personal objects and art.
The kitchen was relocated at an intersection of primary living zones. From this area one can perceive the juxtaposition of key design elements choreographing open spaces and views. This is the only place within the apartment where one can experience the mood of Lake Michigan from north to south as well as views of the city to the west.
By sensibly stitching the past with a “lighter” design logic, we crafted a comfortable home, adding a new chapter to an ongoing story…

