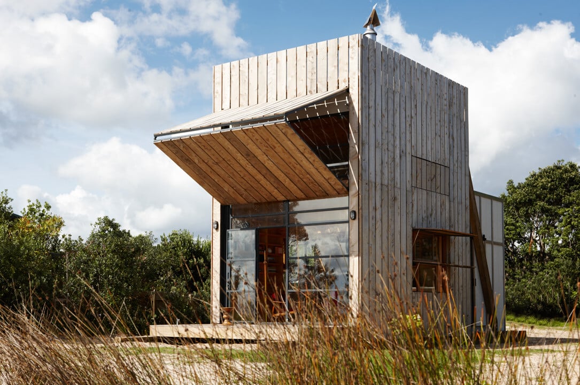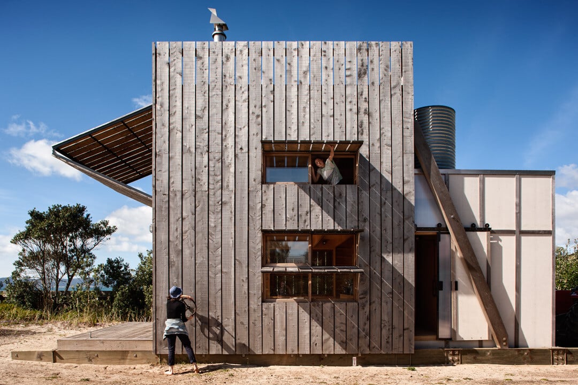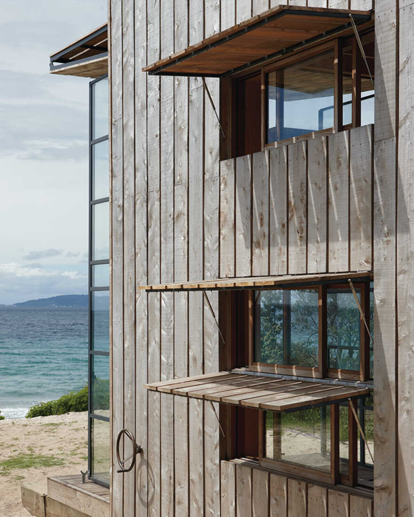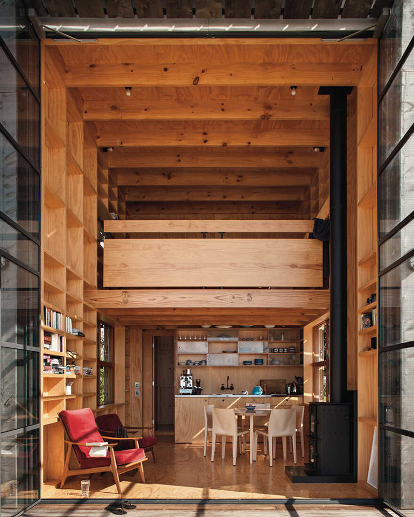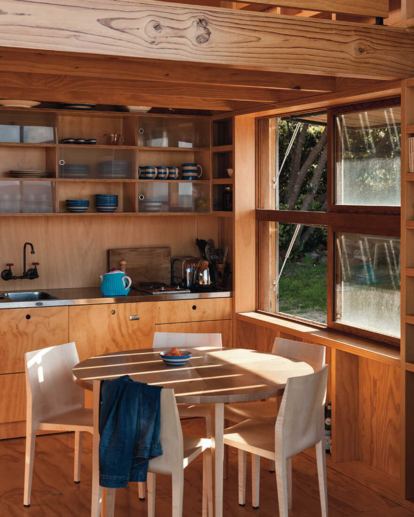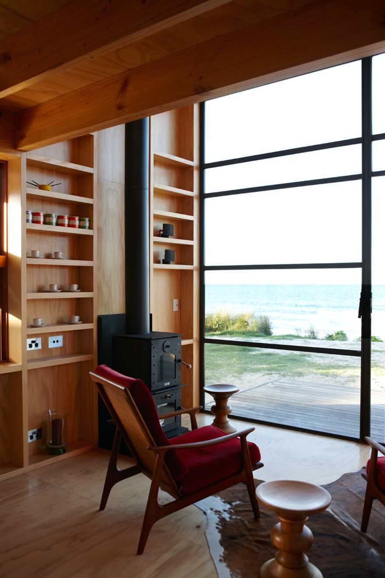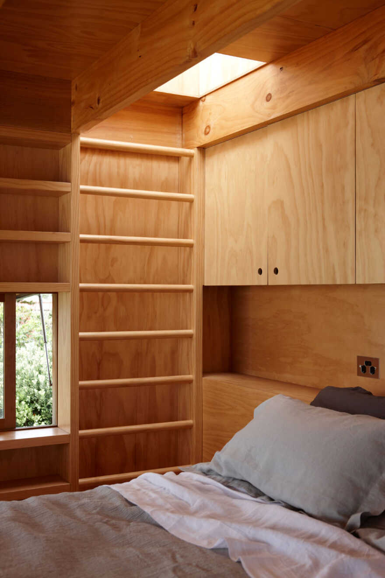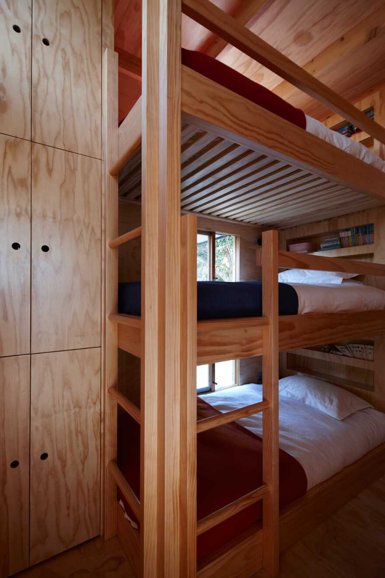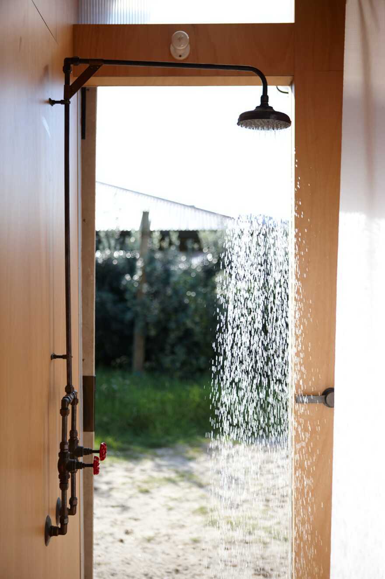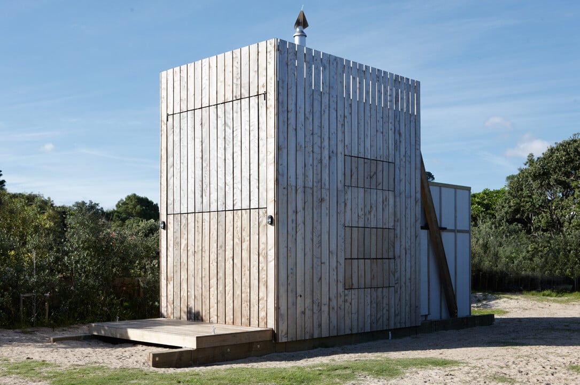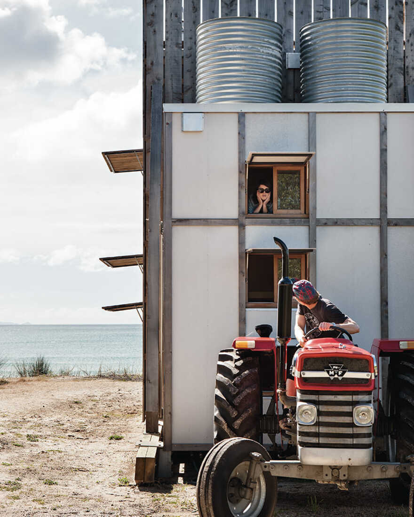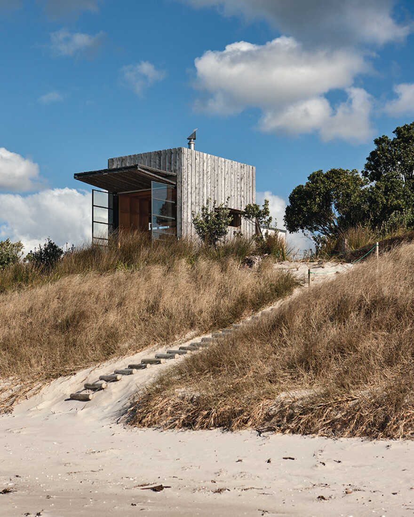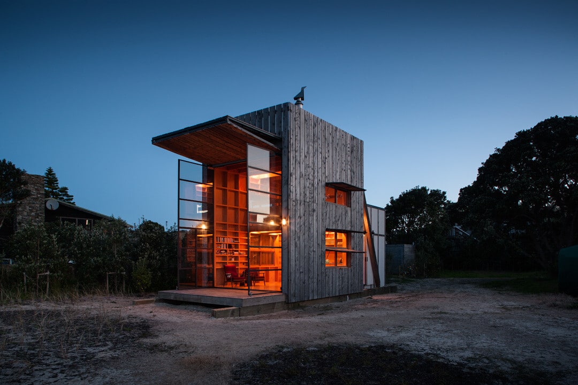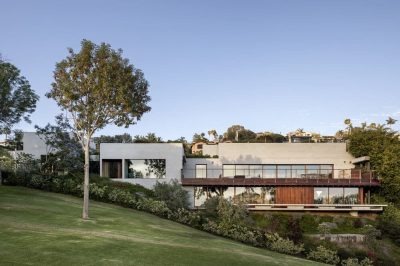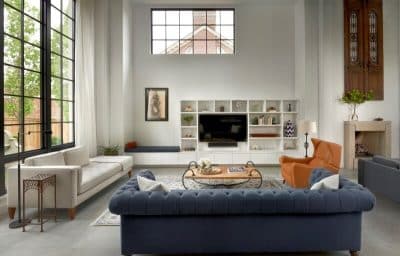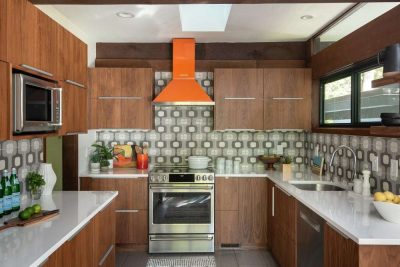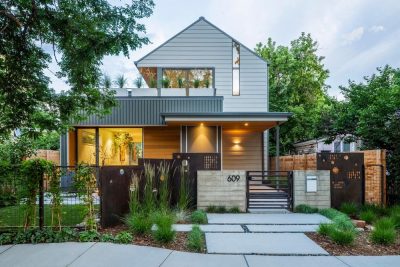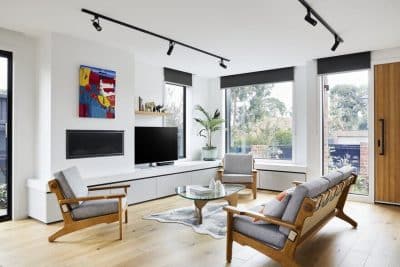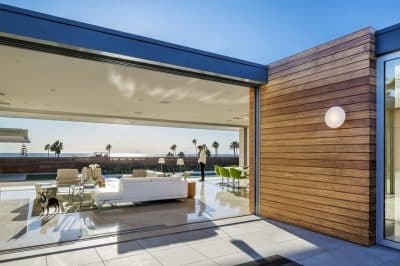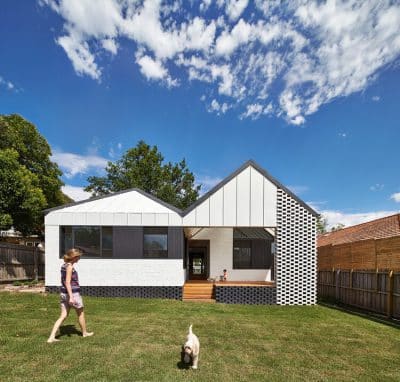Project: Hut on Sleds
Architects: Crosson Architects
Location: Coromandel, New Zealand
Year 2011
Area: 48 m²
Photo Credits: Jackie Meiring
Integrated into the landscape, amid the white sand dunes, in the Coromandel Peninsula, New Zealand, there is “The Hut on Sleds“, a house for a family with 5 members. Designed by Crosson Architects, the hut measures just 40 square meters and is mounted on two solid wooden sleds that enable it to be moved closer or further away from the beach.
This innovative portability is a response to the ever changing landscape due to the coastal erosion. In the hut, the ingenuity is present again, no corner being overlooked. Each available space has been used, everything is simple and functional.
The northwest facade opens to form an awning, revealing two-storey enclosed with glass and steel frames. These large steel frames function as doors and constitutes the main entrance. Once the facade is lifted, the hut is bathed in the sunlight and has a beautiful view to the sea and the distant Mercury Islands. The mezzanine bedroom is accessed through a hatch to which you get by using a wall staircase . The bedroom has the same charming view offered by the large sea, due to the fact that it benefits from the same glass facade. If you climb further on the ladder, you will get to a terrace that collects rainwater in two gravity tanks. “The Hut on Sleds” is inspired from the traditional idea of kiwi bach (small vacation home in New Zealand). Small, simple and elegant, this holiday hut gets you back in the protective and relaxing center of nature.
— NZIA New Zealand Award 2012/13 / National
— NZ Wood Timber Design Award 2012 / Winner
— Korean Institute of Architects Top 100 International Architects Award 2012 / Top 100
— Urbis (Australasia) Best Bathrooms 2012 / Winner
— NZIA Award 2012 / Waikato Bay of Plenty
— Architectural Review (London) House of the year Award 2012 / Commendation
— Home & Entertaining Home of the Year 2012 / Finalist

