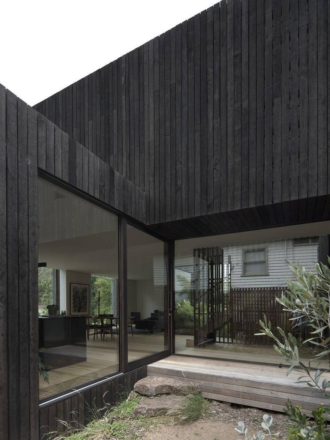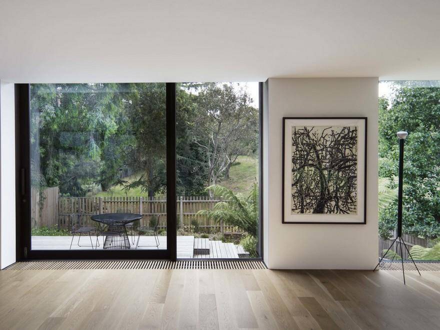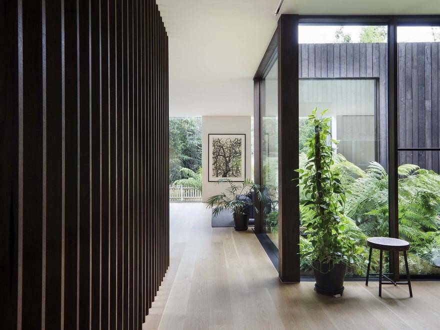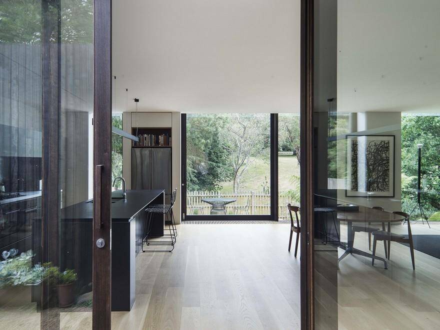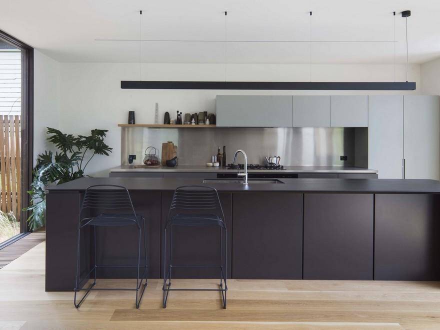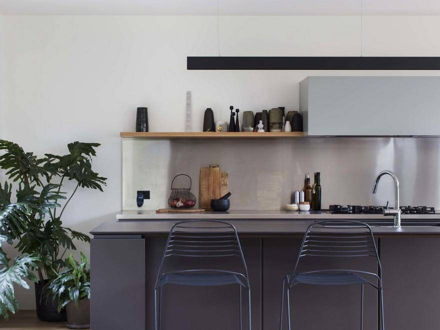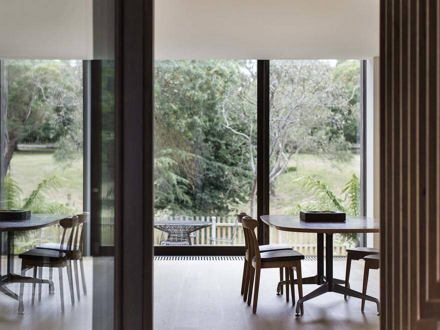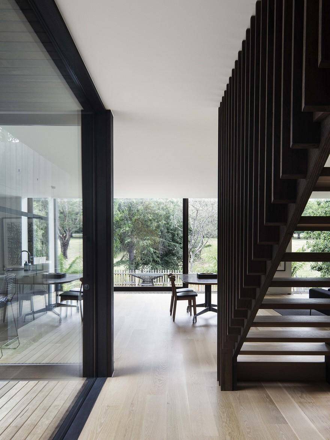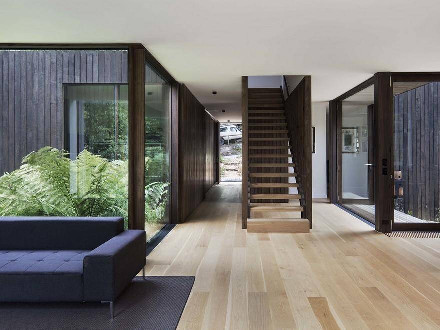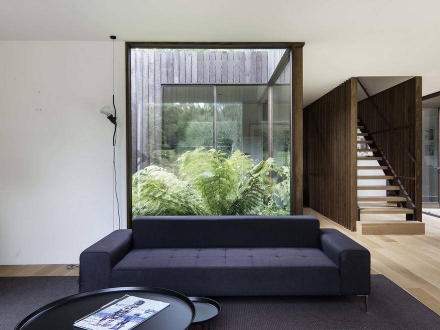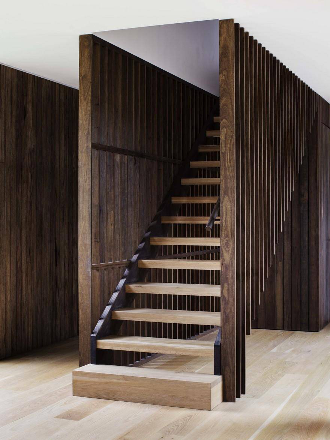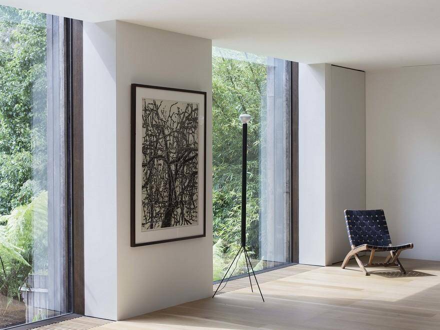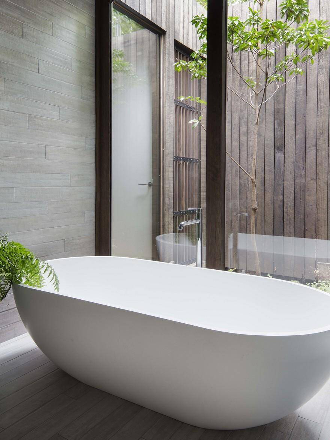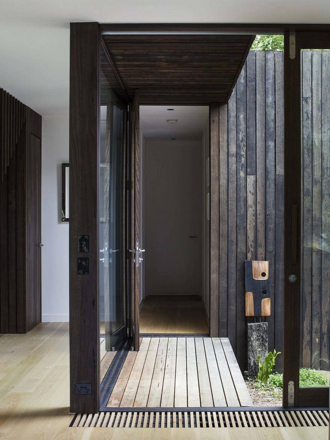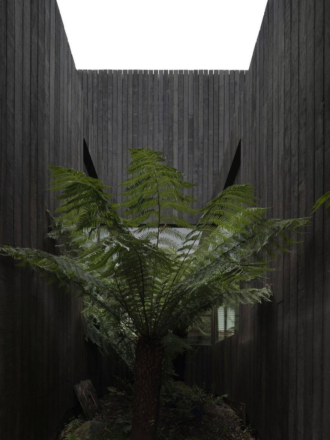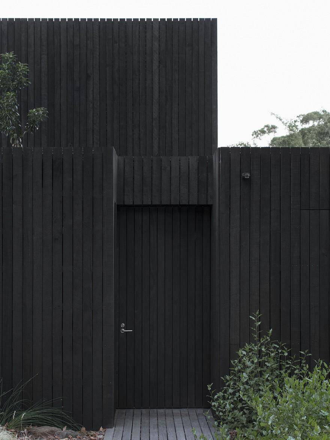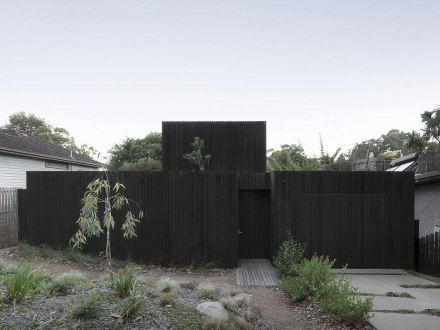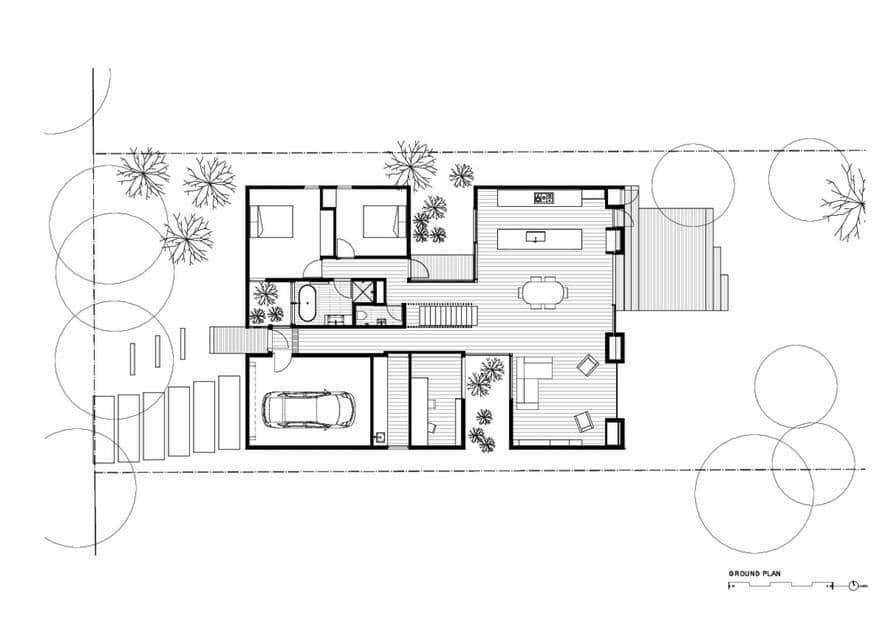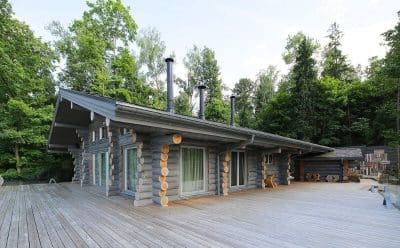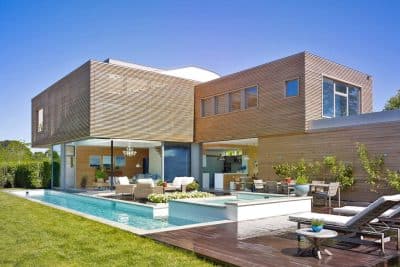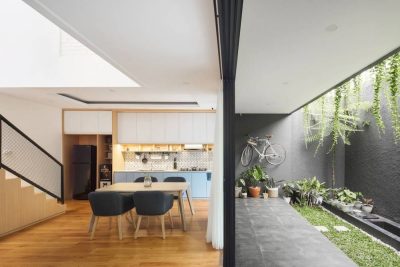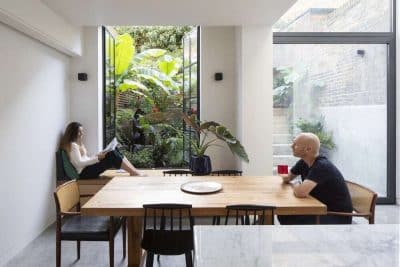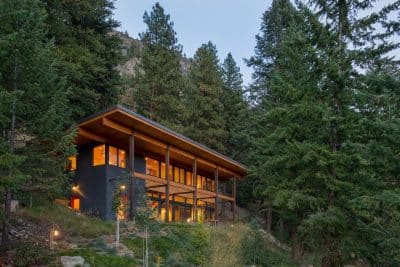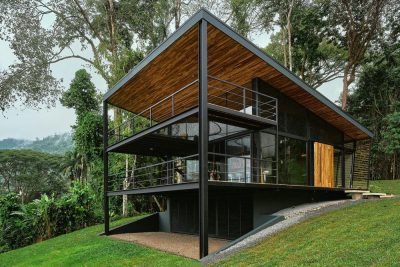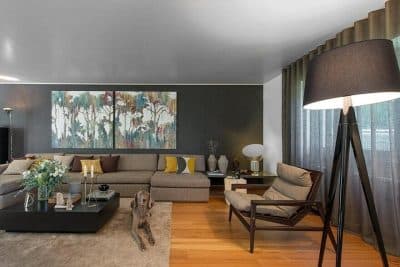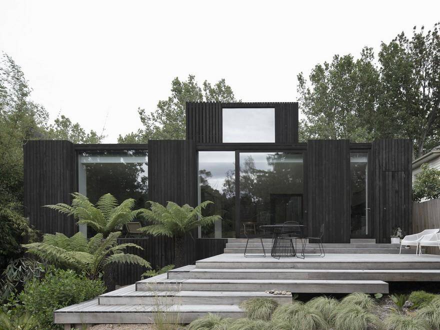
Project: Alphington House
Architects: Walter & Walter (Walter Walter is now A22a)
Location: Melbourne, Australia
Area: 240 m2
Year 2016
Photographer: Ben Hosking
Perched within a typical suburban streetscape, Alphington House by A22a challenges the notions of public and private space. By composing its rooms as a “field” that opens and closes to the terrain, the design creates an ongoing conversation between architecture and landscape. Consequently, the home feels both embedded in—and liberated from—its suburban context.
Porosity and Spatial Flow
First, selective openings puncture the building envelope, inviting the garden to flow into living areas. Moreover, strategically placed voids frame unique landscape conditions—sun-dappled courtyards to the north, shaded retreats to the west—so that each room enjoys its own microclimate. As a result, residents experience changing atmospheres throughout the day, from breezy, sunlit mornings to cool, private evenings.
Blurring Boundaries of Public and Private
Furthermore, the simple facade opens directly onto the street, disrupting conventional suburban barriers. Indeed, passersby can choose to wander around the home and glimpse its cascading volumes, while opaque and transparent surfaces alternate to afford privacy where needed. Therefore, the plan continually refocuses the relationship between neighbors, visitors, and the house itself.
Material Honesty and Tactile Engagement
Finally, the exterior cladding of rough-sawn timber reveals an authentic, native material quality often hidden in suburban architecture. Meanwhile, as you move through the house, textures shift and volumes collide with planted courtyards—transforming solid walls into porous thresholds. Consequently, opacity gives way to transparency, privacy to openness, and exclusion to inclusion. Ultimately, Alphington House exemplifies how thoughtful materiality and plan porosity can revitalize the dialogue between suburban form and the natural environment.
