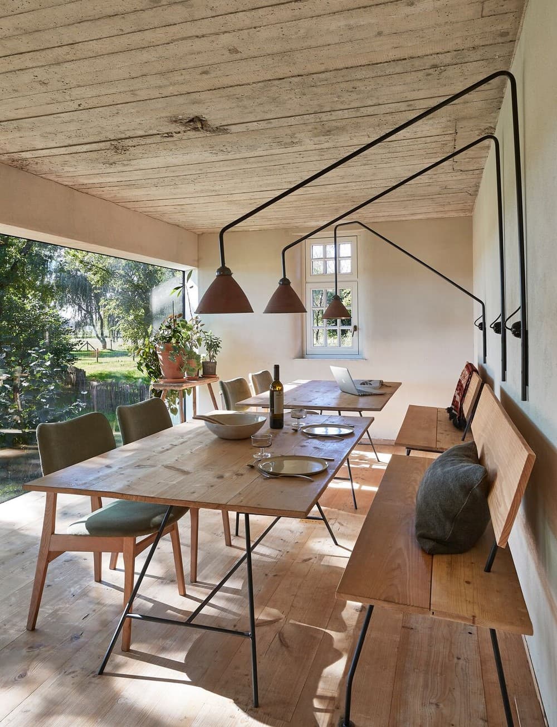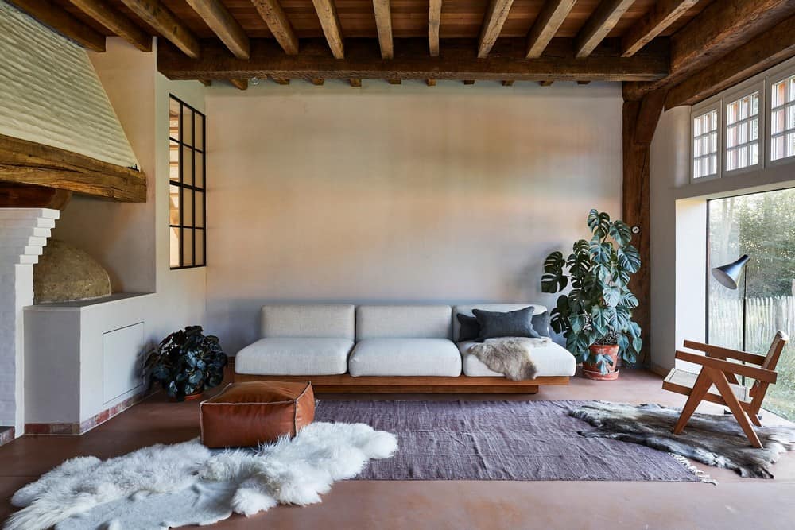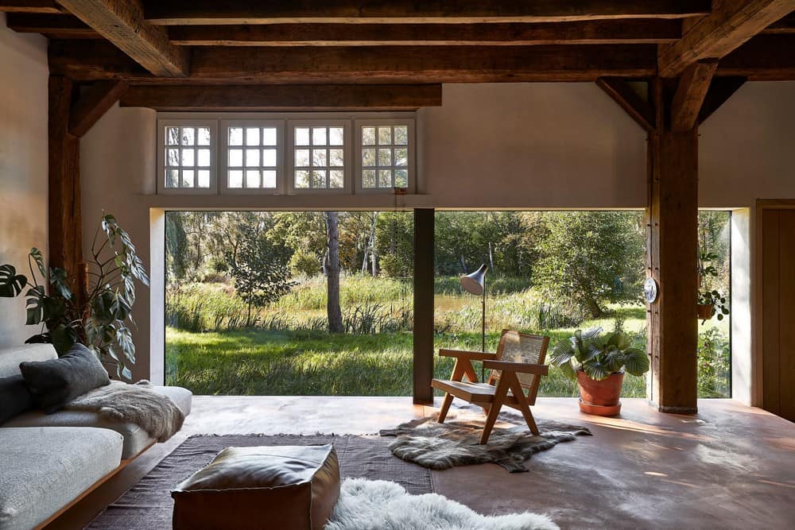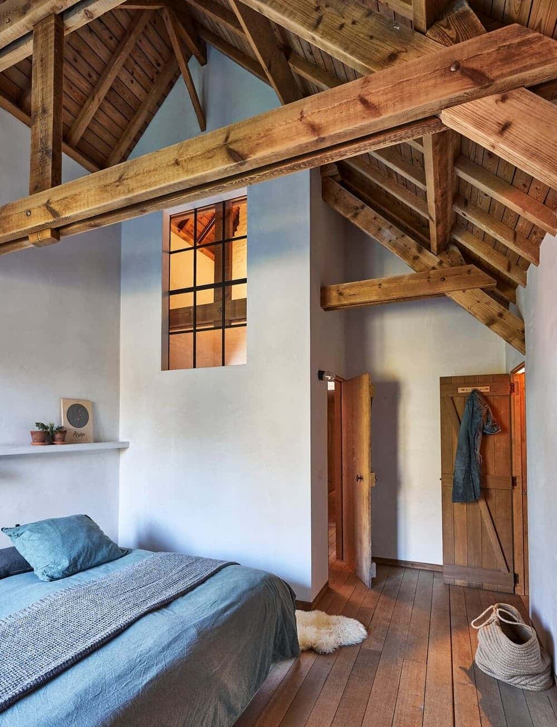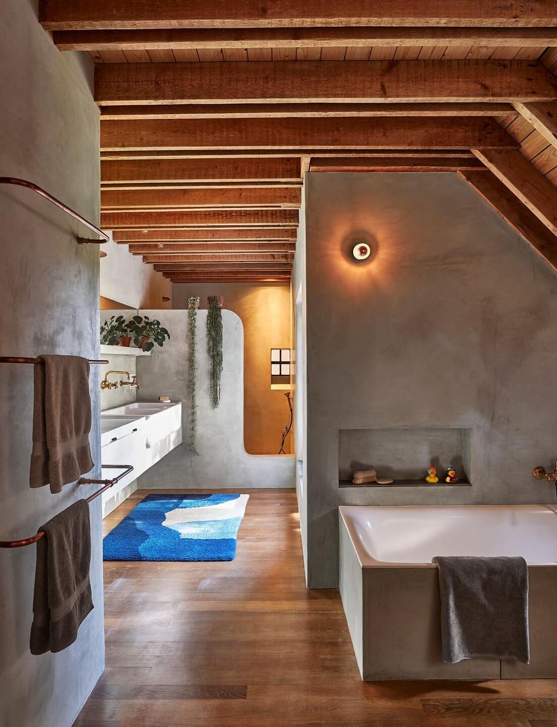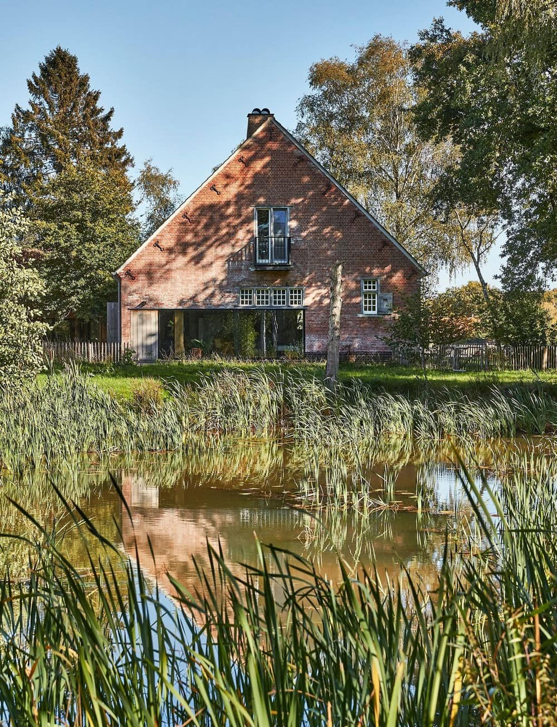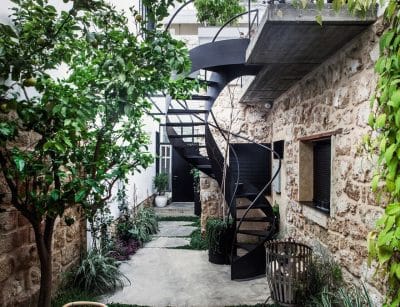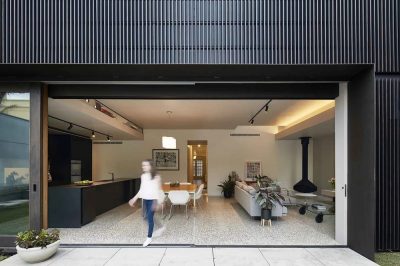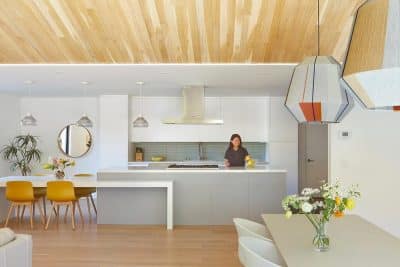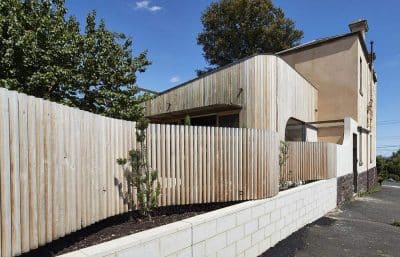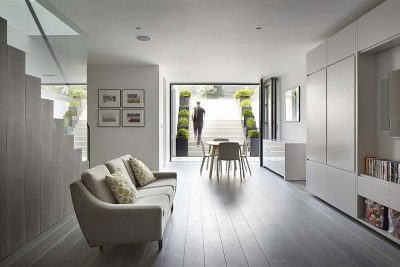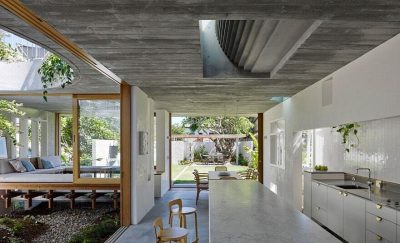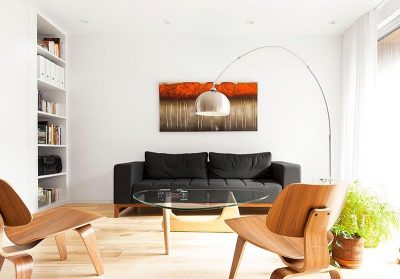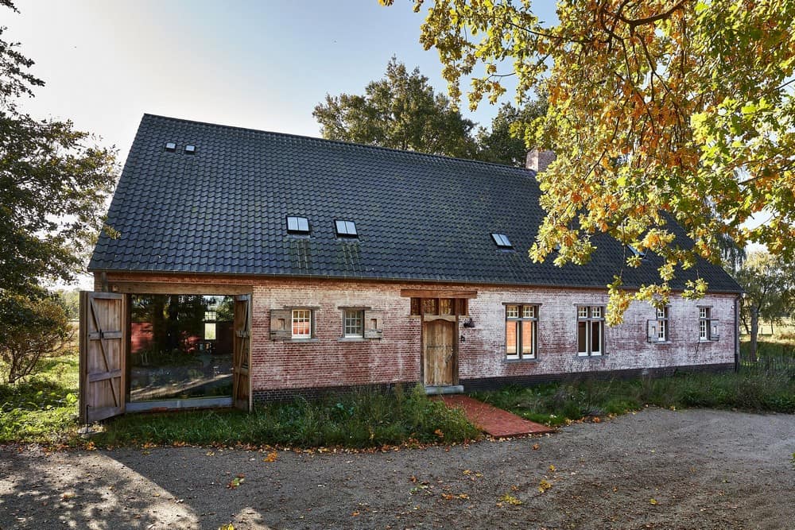
Project: House AG
Architects: Lens°ass architects
Location: Poederlee, Belgium
Year: 2023
Photographs: Jan Verlinde
Is the new-build fermette a pointless replica? False nostalgia for farm life, but in the Aldi version? Opinions are divided, even among architects. Fact is: along the Flemish brick roads there are quite a few of these fermettes. Built from the 60s to 90s by construction firms without any architectural ambition. What should we do with these neo-farms? You can’t call it heritage, because the archetype is faked. Demolish them then? Or are they still worth renovating, if only from an ecological point of view? “We sometimes laugh about it: those fermettes are so ugly that they become good again,” says architect Thijs Prinsen, partner at the Hassel-based firm Lens°ASS, founded by Bart Lens. “But if you add contemporary details, the idea of a fermette can fade.”
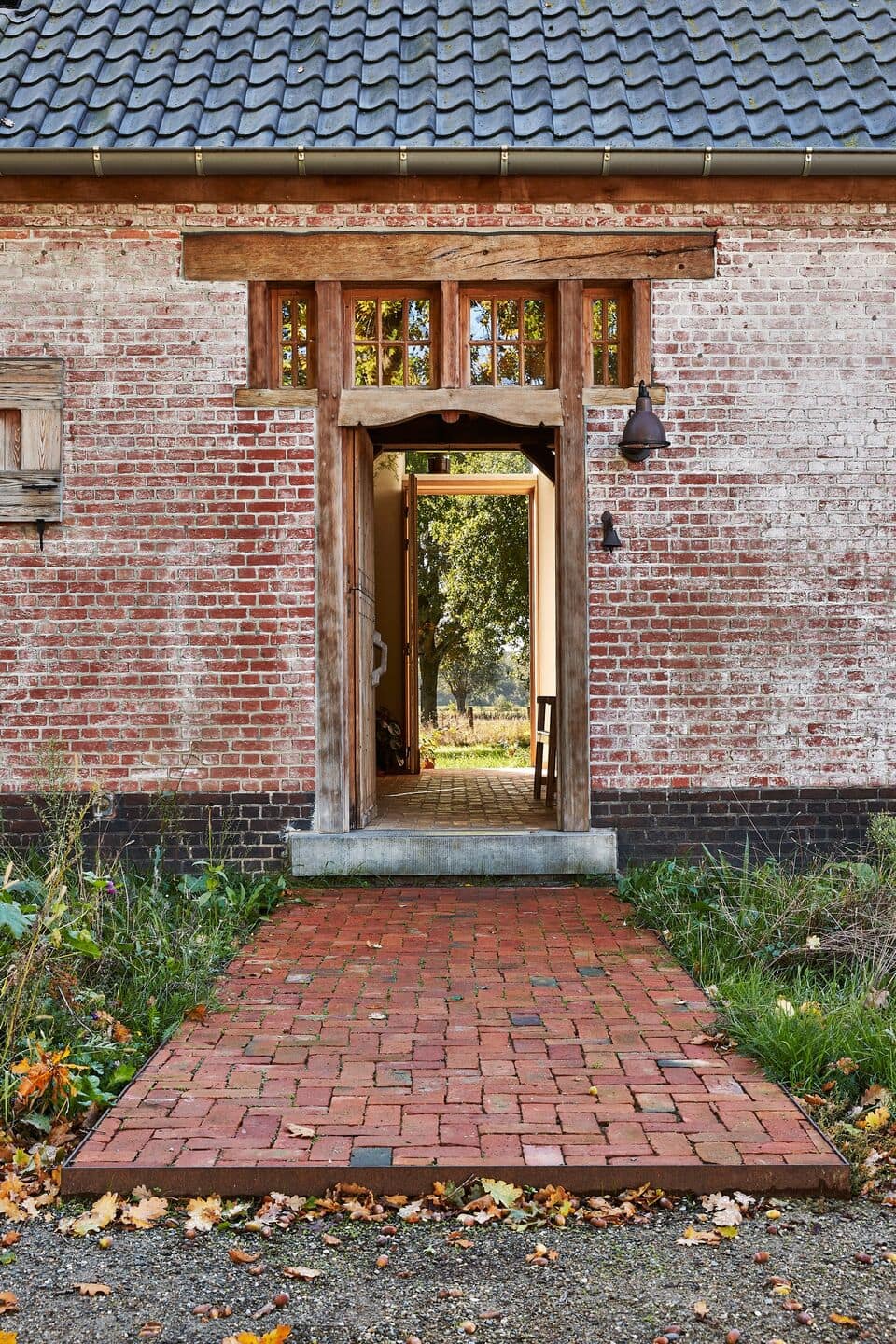
Fired-up car tires
That was exactly how Lens°ASS tackled this fermette along a busy brick road in Poederlee. Not a construction firm monstrosity by the way, but built by an engineer who loved the peasant style. “He bought old wood from a castle farm in France. And with that he made the beam structure of his home. He was – so I hear – a recluse, though. His house had very small windows. And he sometimes burned car tires in his fireplace. Everything was black and dark. A bit of a creepy house in short,” says Prinsen. Task number one was: create openness. “Those recovery beams were juggernauts of 45 centimeters in diameter. If you came in here, you had the feeling that the truss would fall on your head,” says Prinsen. “We kept the beams, but did provide new large window openings to give the house a little more light and air. We also added a lot of interior steel windows, to open up that closed feeling a bit. And to create vistas between the different rooms, because now there was hardly any connection between them. In the salon, that confrontation between past and present is very clear.
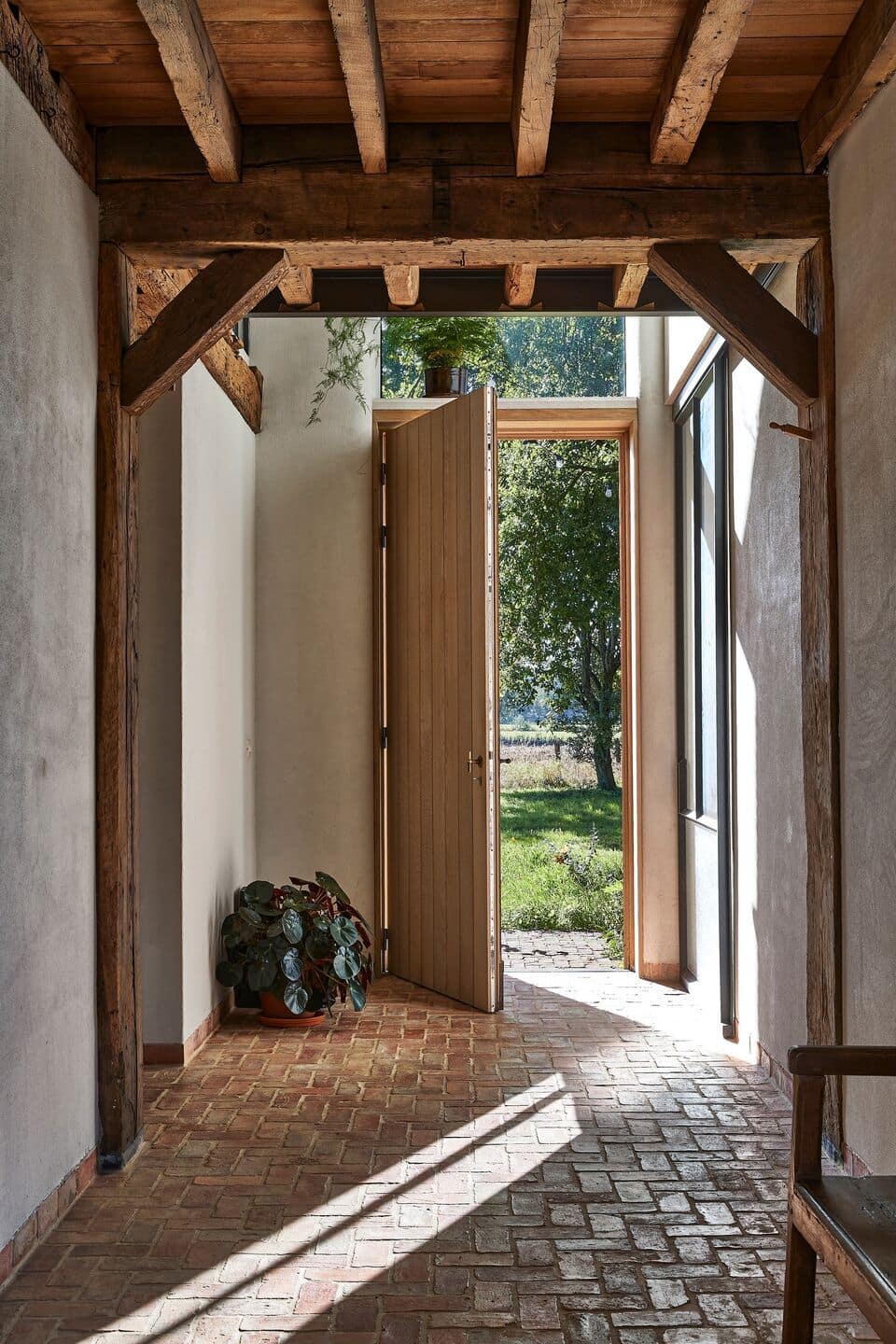
Bootproof
The owners – a young couple with one child – did favor the farmhouse style, albeit in a contemporary way. In the kitchen, for example, there is an old-fashioned stove, on which they occasionally cook. “This house you can traverse, so to speak, with your boots and your wheelbarrow, without leaving any traces. The materials used – like a real farmhouse – can take a beating,” says Prinsen. “In the hall and in the kitchen, for example, there are recovered bricks, which we found here in the garden. Perhaps surplus from the construction of the original house. Those bricks were picked out piece by piece and sawed through to make floor tiles.” However, the wall on the street side was NOT built with reclaimed bricks. “At first it was the intention to build such an old garden wall, but that was not feasible from a budgetary point of view. Corten steel and concrete were also too expensive,” says Prinsen. “So we opted for quick-build bricks, which you often see as guard walls at homes. We turned those bricks 90 degrees so that the thicker ridges are exposed at the heads. So we obtained a fairly thick wall, which can block the noise from the street. And it has much more relief, so character. At the top it is finished with a sleek metal plate, as a contemporary accent.”
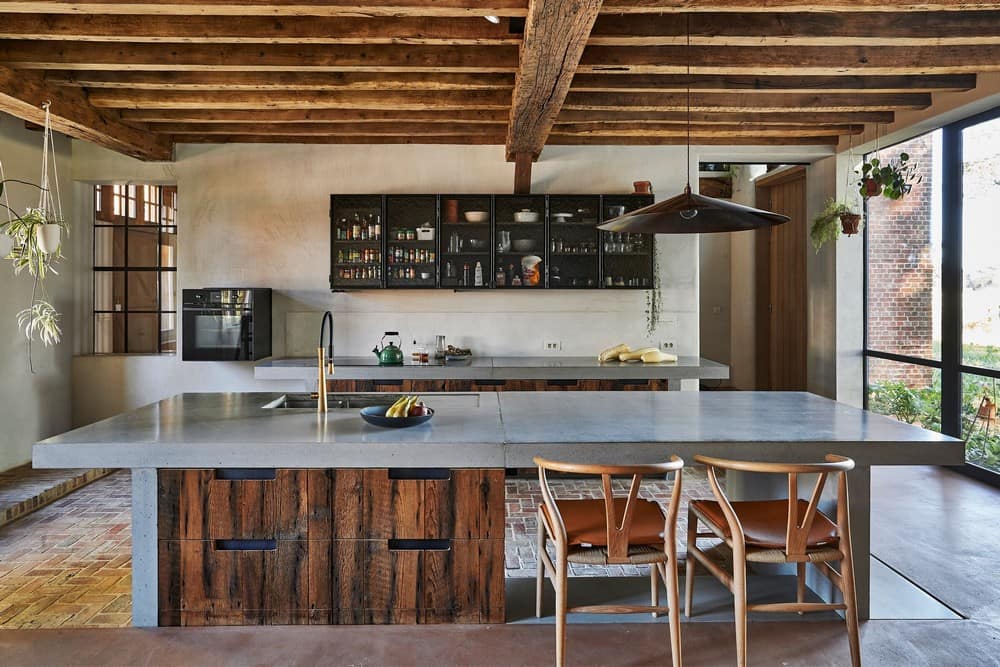
Cheeseboards
Typical of a classic farmhouse is the upstairs room or vault room: a space slightly higher than the ground floor, usually because there was a half-sunken cellar underneath. Here, too, the previous owner had faked such a little room, including the rural staircase leading up to it. “That upstairs room was a dark, narrow hovel. We opened it up completely into a dining area,” says Thijs Prinsen. “The big window is a flat screen on the meadow garden. Because you’re a good meter above ground level, you have a special perspective of the landscape. I found a batch of old cheese boards, which we had veneered. In that relatively brutal material we made a floor. But we also designed the two tables and a bench in it. One table is for dining with their family of three. One table is extra for when there’s a party. The concrete ceiling in that space is original, but was hidden. We exposed it and let the brutal material speak for itself. A nice find, but also a budget solution that works well in this space.”
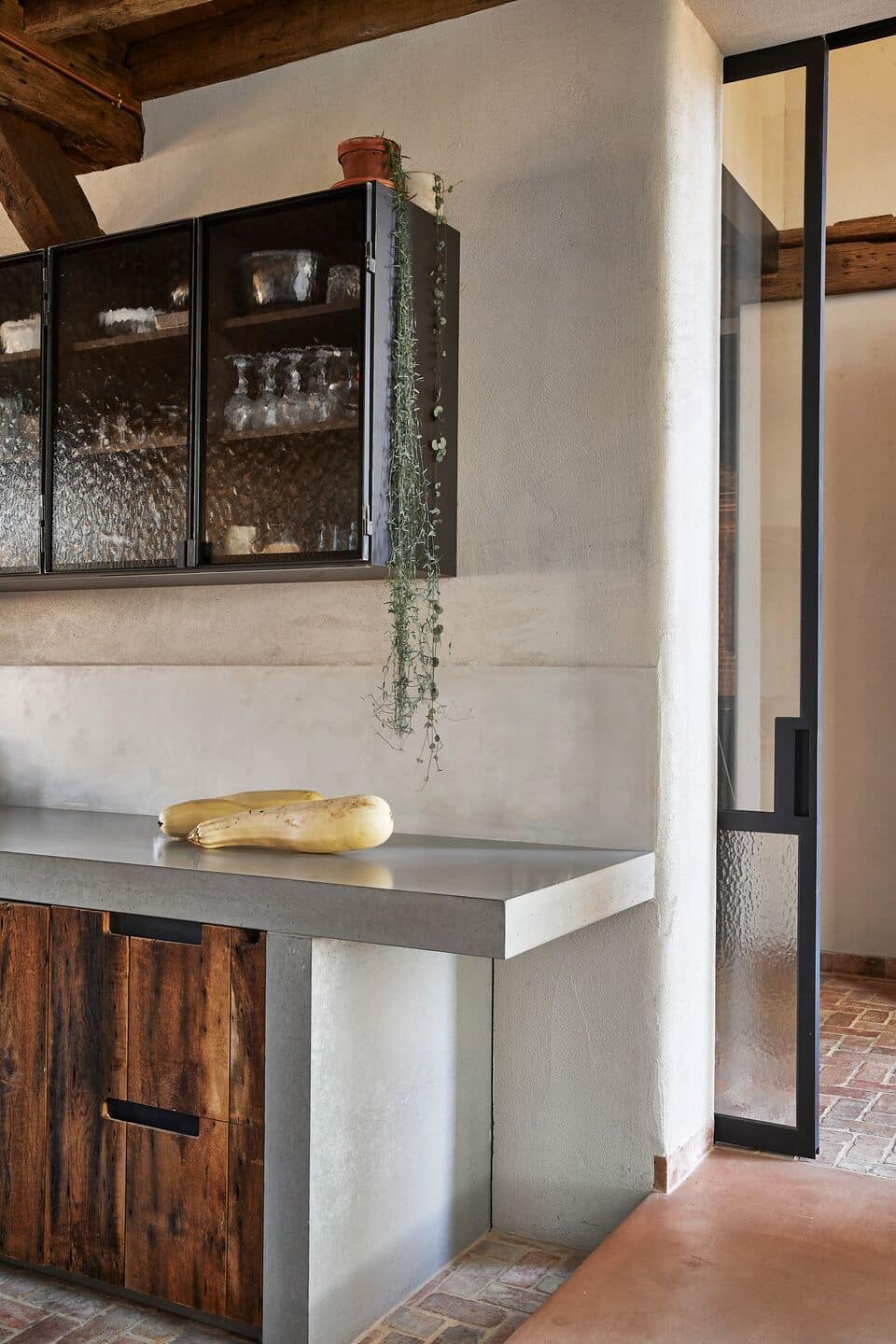
Oak-point
Even when it had not yet been renovated, it was immediately apparent that the fermette in Poederlee was not an original farmhouse. And even though Lens°ASS has a lot of experience in heritage renovation, they didn’t turn their nose up at this neo-farmhouse. “I don’t think such a fermette blocks us stylistically. We use the idea as a coat hanger to hang our design on. The House AG was especially interesting because so many brutal, robust materials had already been used. The beams, floors and doors: all oak. These are qualitative elements that we largely retained, albeit with more refined details. We did remove the heavy door frames. With stucco right up to the door, the whole thing looks a lot lighter now,” Prinsen said. “With our agency, we try to keep what is qualitative and use it in a new story. We don’t just sweep away all the elements of the past. With respect for the past, we bring in spaciousness and light. Even the new construction projects we do feel like a remodel. Purely because we still get character into them with bolder materials. That way the result is never too clean.”
