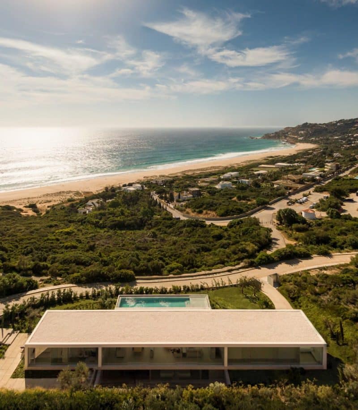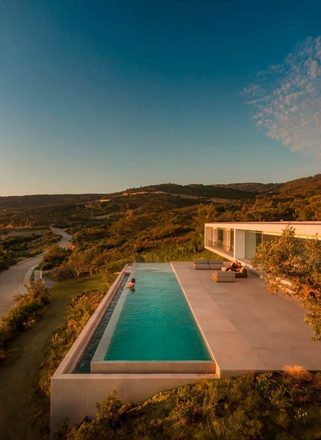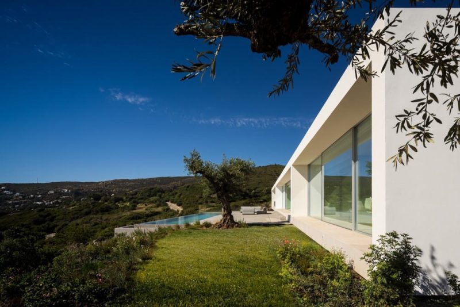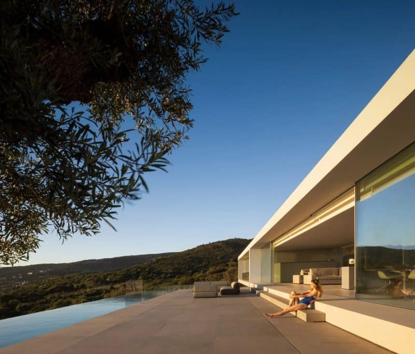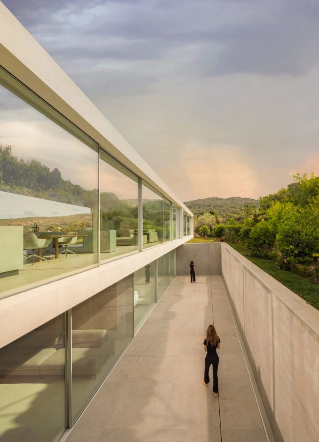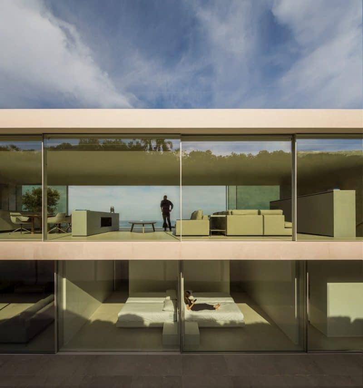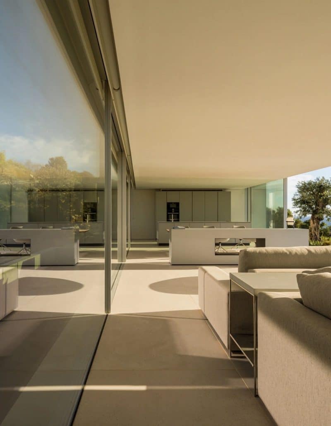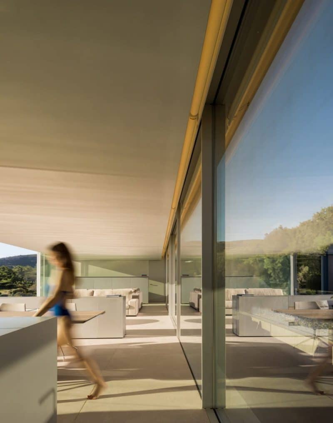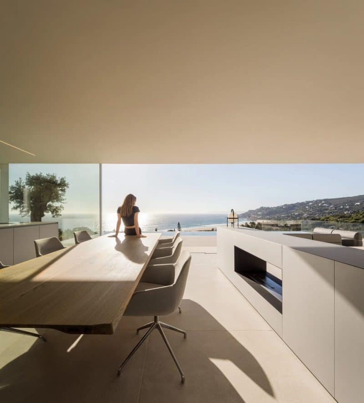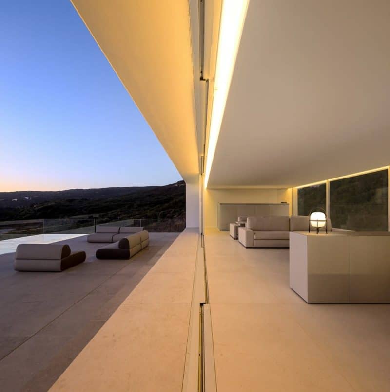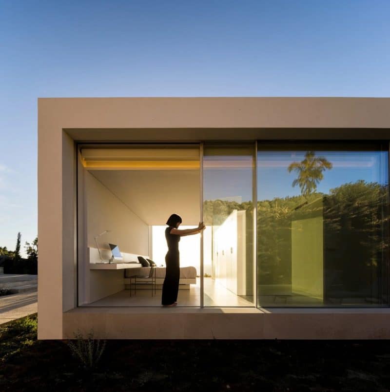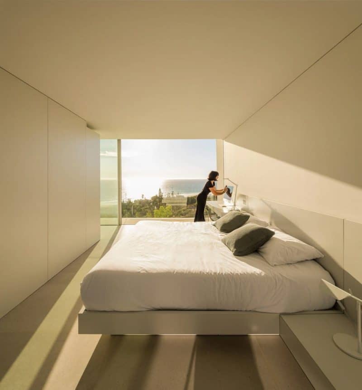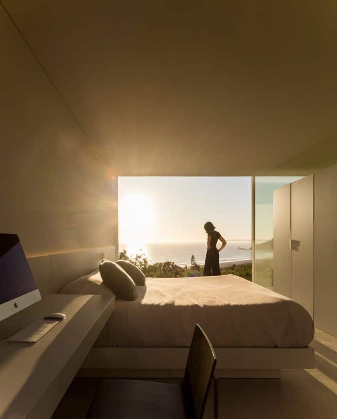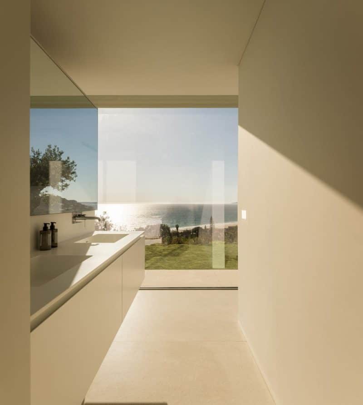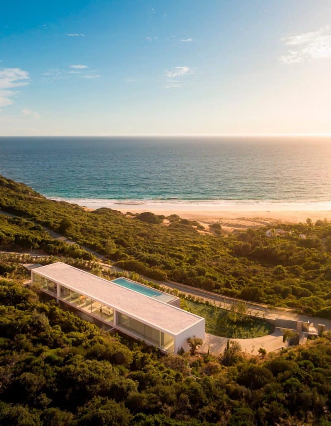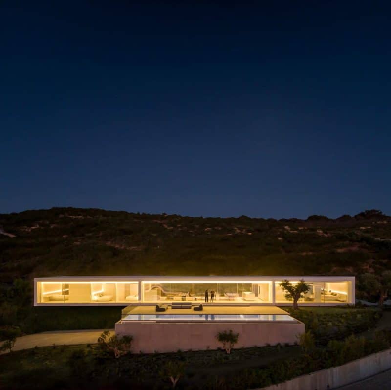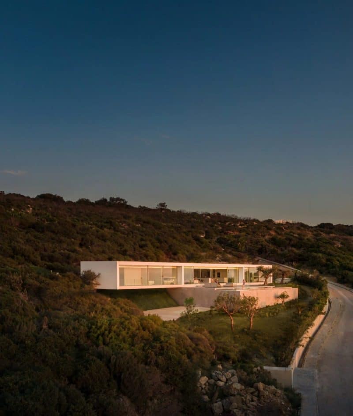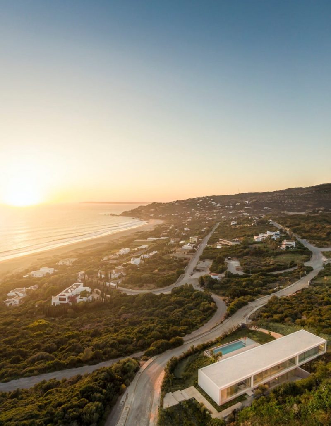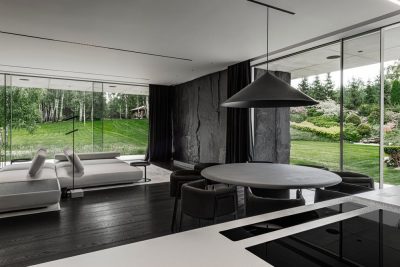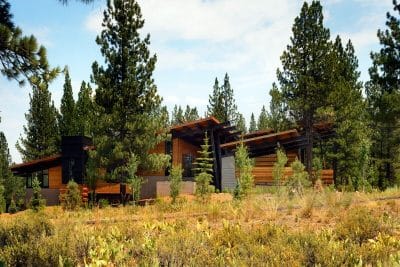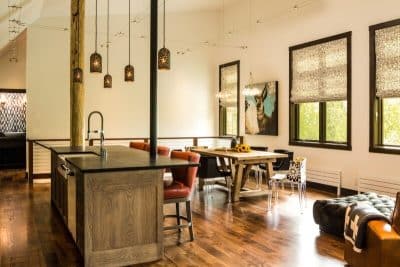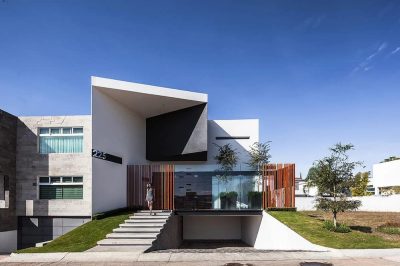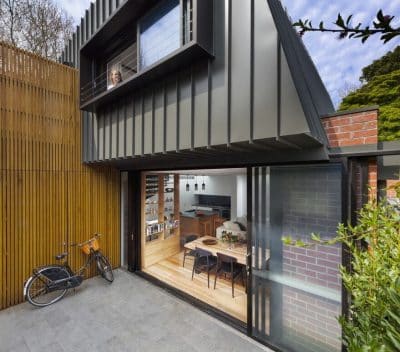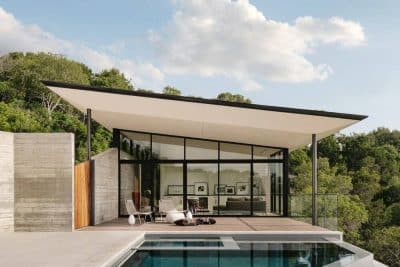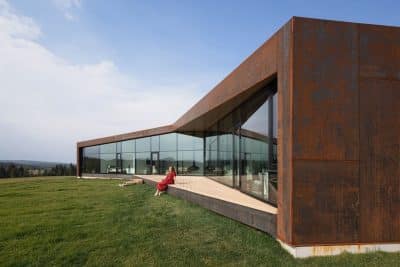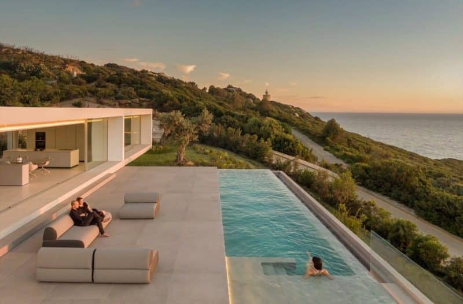
Project: House on the air
Architecture: Fran Silvestre Arquitectos
Team Project: Fran Silvestre, Estefanía Soriano, Carlos Lucas
Building engineer consultants: Francisco José Jiménes Jiménes
Structural Engineers: Estructuras Singulares
Location: Valencia, Spain
Year: 2024
Photo Credits: Fernando Guerra, Jesús Orrico / Fran Silvestre Arquitectos
House on the Air, designed by Fran Silvestre Arquitectos, stands as an architectural gem in Zahara de los Atunes, a coastal town known for its breathtaking sunrises and sunsets. This unique location heavily influenced the design of the house, which aims to enhance the natural beauty of its surroundings while providing a serene living environment.
Merging Architecture with the Landscape
The house takes full advantage of its sloping terrain, blending seamlessly with the natural environment. The architects carefully positioned the structure to appear as if it naturally belongs in the landscape. They used stones with grey tones, similar to those found in the surrounding area, for the foundation. This design choice grounds the building in its context, elevating it just enough to offer unobstructed views of the Atlantic Ocean. This elevation ensures that residents can fully enjoy the stunning sunsets that make Zahara de los Atunes special.
Creating a Sheltered and Balanced Space
On the opposite side of the house, a quiet courtyard provides shelter from the strong winds of Tarifa. This space not only protects but also connects the more exposed living areas with the complementary rooms. The courtyard and its design elements create a balanced and harmonious living environment that enhances the overall experience of the home.
A Clear and Functional Spatial Layout
The architecture of House on the Air is defined by its simplicity and functionality. The house is divided into three key areas. The central living room stretches from the northwest, where the sunset creates a daily spectacle, to the southeast, ensuring that no structural elements block the view of the landscape. This design allows light and scenery to flow through the space, strengthening the connection between the interior and the exterior.
The night areas, located on either side of the living room, share the same orientation. This layout provides privacy for the main room while maintaining a balanced and cohesive structure. The upper floor seems to be gently placed on the foundation, emphasizing the house’s connection to its environment.
Enhancing the Experience with Subtle Design
The design of House on the Air subtly highlights the beauty of the surrounding environment. The architecture, while simple, encourages observers to appreciate the full spectrum of colors and the stunning landscape. The house serves not only as a shelter but also as a space that fully engages with the natural world, allowing the boundaries between inside and outside to blur, and bringing the environment into everyday living.
In conclusion, House on the Air by Fran Silvestre Arquitectos brilliantly showcases how architecture can enhance and protect, capturing the essence of a place while providing a beautiful and serene living environment. The design’s careful attention to detail and its seamless integration with nature make it a standout example of contemporary architecture.
