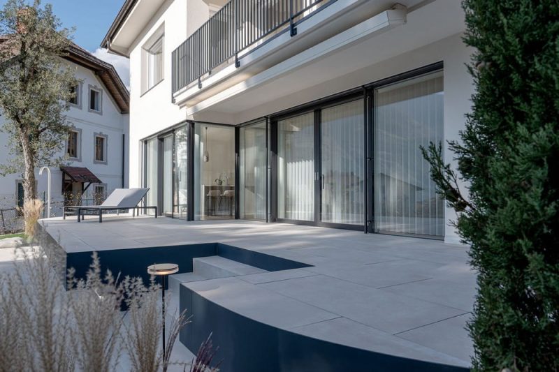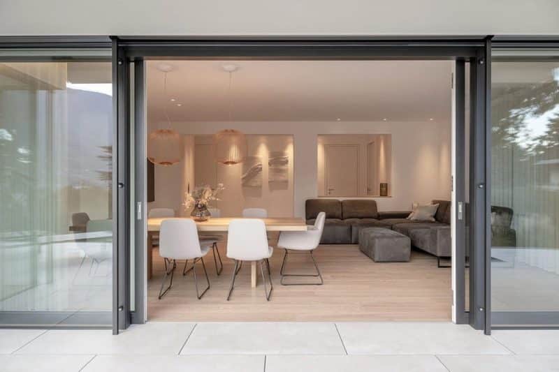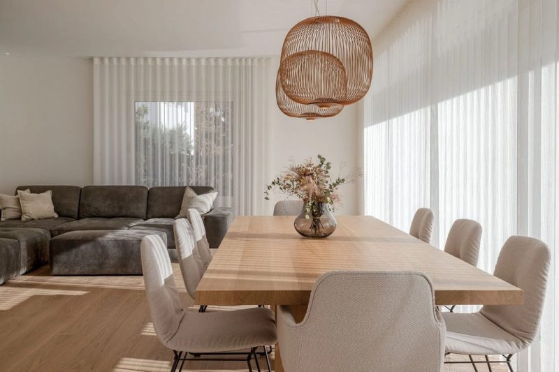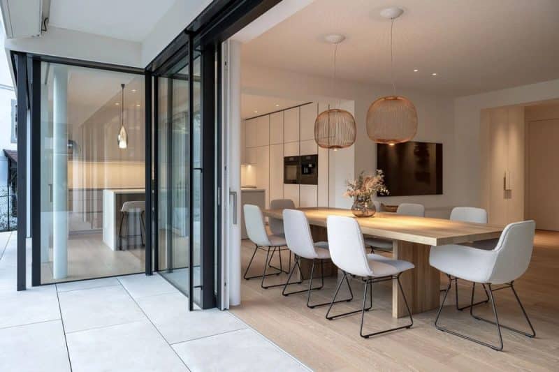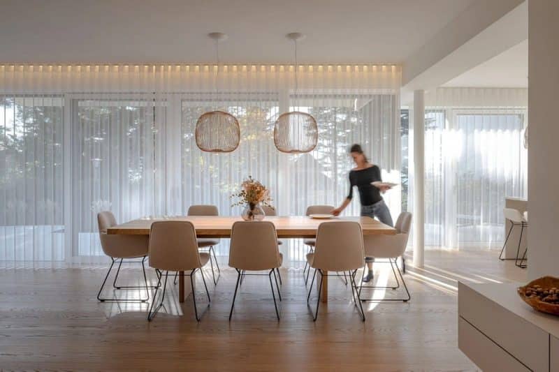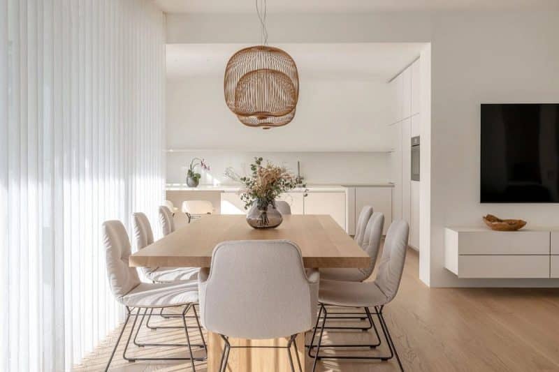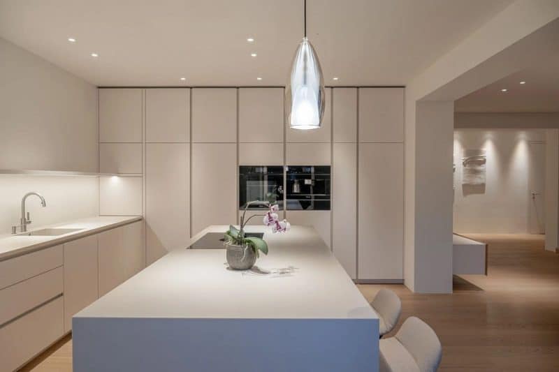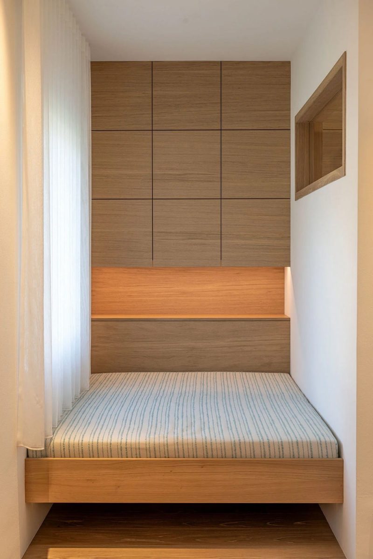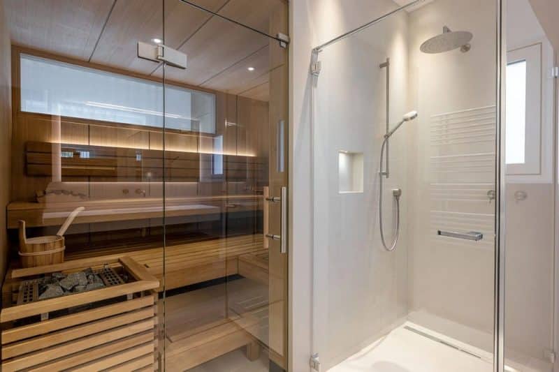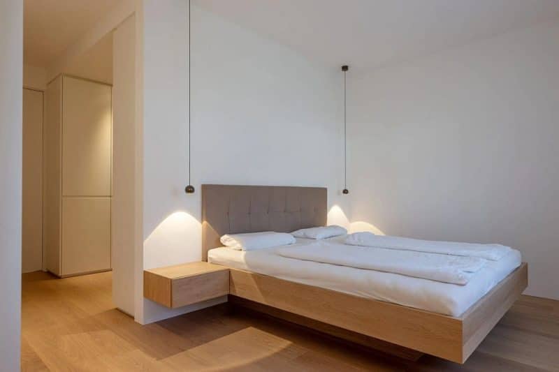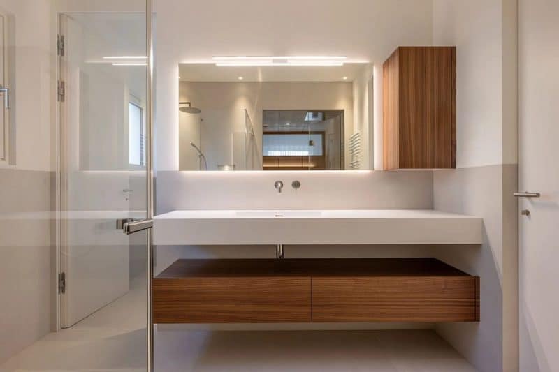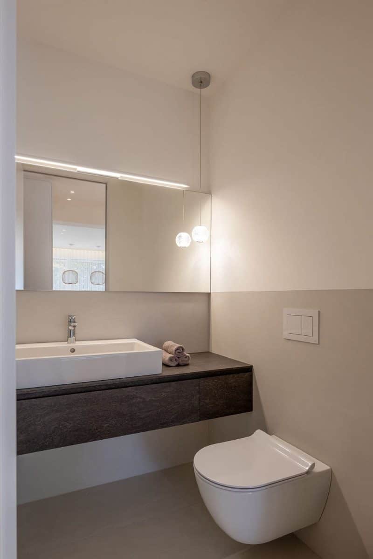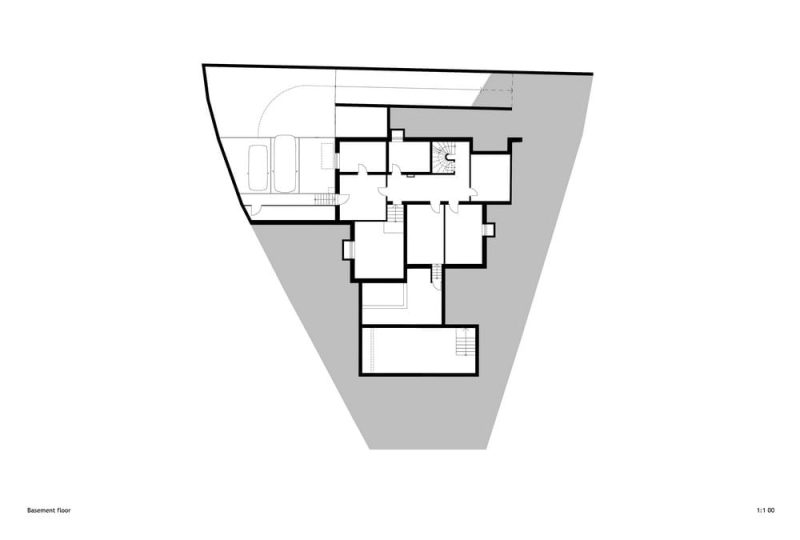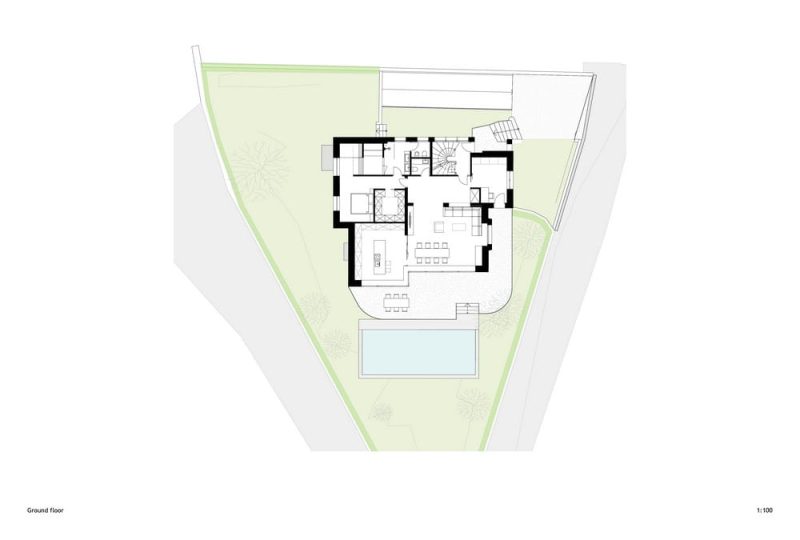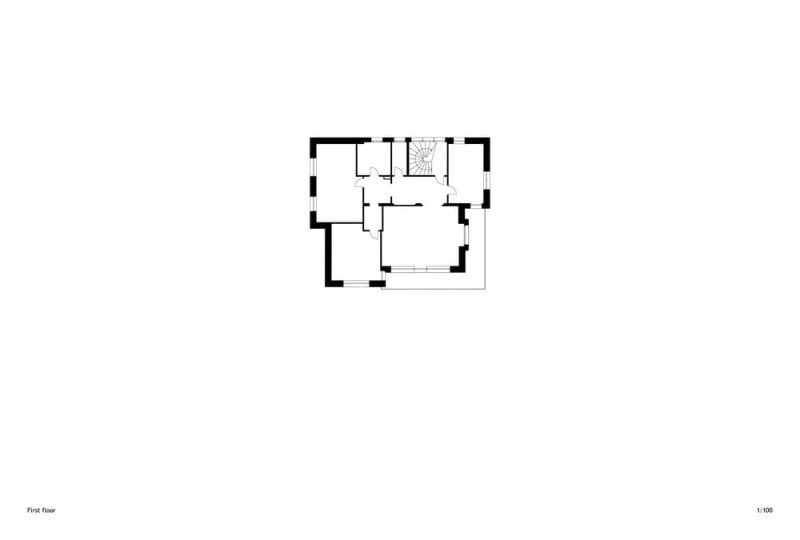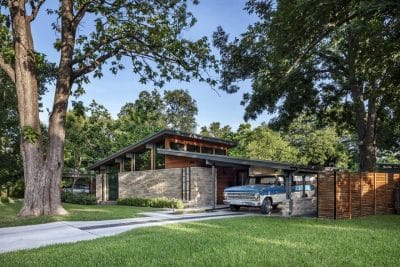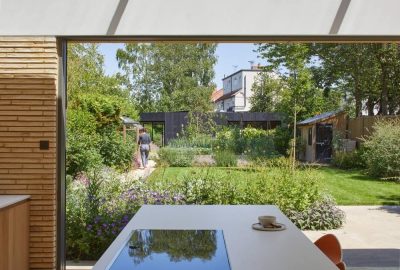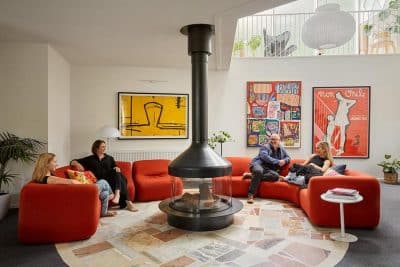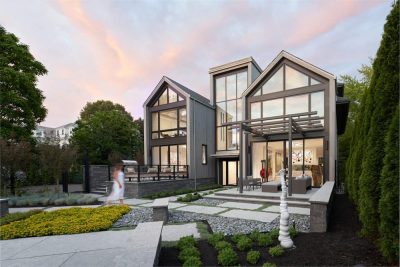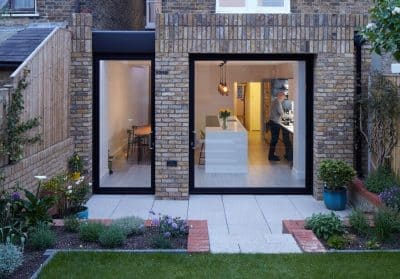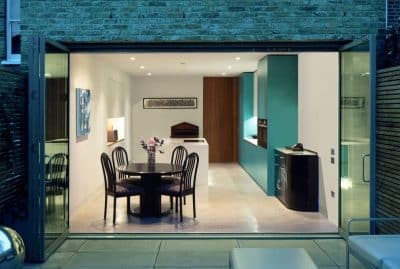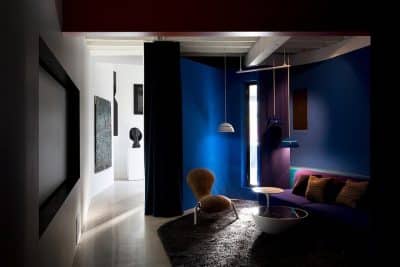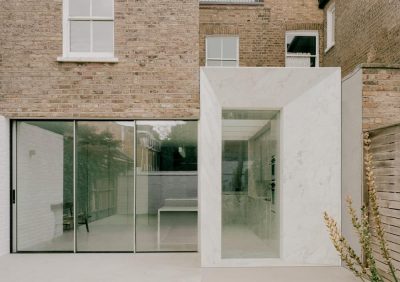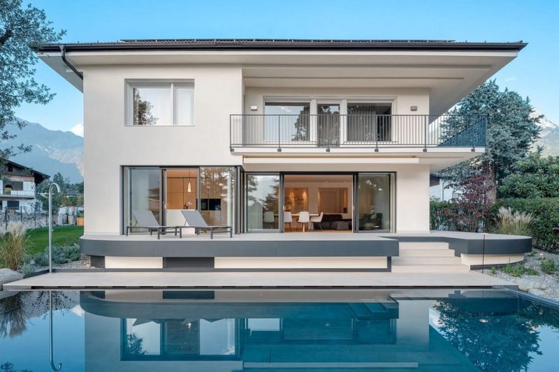
Project: House T2
Architecture: Monovolume Architecture+Design
Design Team: Fabrizia Cortellini, Federica Micozzi, Luca Langes
Location: Merano, Italy
Year: 2024
Photo Credits: Giovanni De Sandre
House T2 focuses on creating a harmonious interplay between indoor and outdoor living. The renovation project skillfully enhances brightness and comfort while maintaining a refined aesthetic that integrates natural materials and modern design.
Inviting, Light-Filled Interiors
From the outset, the interiors welcome residents with a light and natural color palette that sets the tone for every room. Oak parquet floors add warmth and uniformity to the space and complement the custom-made oak furniture, which enhances the overall ambience. In the spacious living-dining area, the large window on the facade visually expands the interior, merging it effortlessly with the garden outside. Moreover, this area opens onto the garden where white walls and surfaces create a striking contrast with the warm wood tones and ceramic tiles in the bathroom, ensuring that natural light takes center stage.
Near the entrance, a private office provides a quiet space for work and study, reflecting the thoughtful planning behind each detail. In addition, the new master bedroom transforms into a private oasis; it features a walk-in closet, a sauna, and a dedicated relaxation area with direct access to the bathroom. Consequently, every room exudes comfort and functionality without compromising on style.
Seamless Connection to the Outdoors
The renovation project intentionally extends the living spaces beyond the walls of the house. Specifically, an extended terrace on the west side of the home creates a seamless connection from the kitchen to the outdoors, thereby offering uninterrupted views of the garden. Steps coordinated with the interior oak parquet facilitate easy access from the garden, forming a continuous link between indoor and outdoor areas.
On the exterior, light grey tiles add an elegant visual continuity that seamlessly links the living spaces to both the garden area and the swimming pool. In parallel, a redesigned ramp leads to the underground garage, flanked by a newly created green area that integrates House T2 into the surrounding landscape. As a result, the project adds both harmony and refinement to the overall structure.
In conclusion, House T2’s renovation transforms the property into an inviting retreat where interior and exterior spaces communicate fluidly. The careful selection of materials, thoughtful spatial planning, and seamless transitions all contribute to a sophisticated living environment designed for contemporary lifestyles while celebrating natural beauty.
