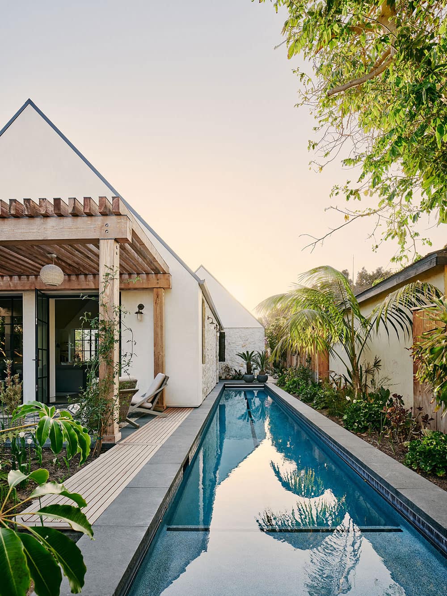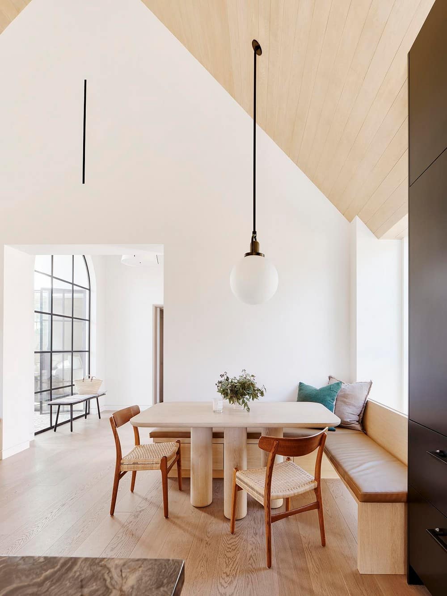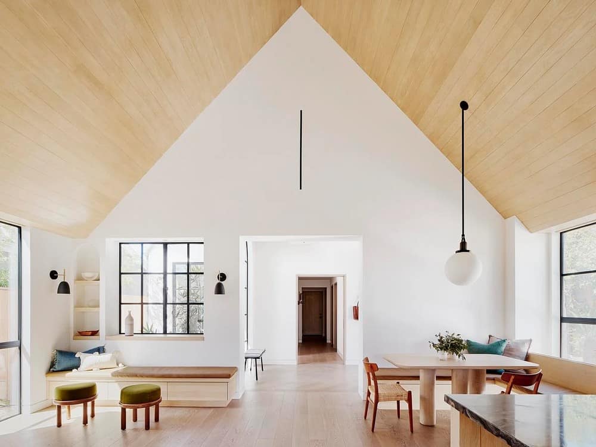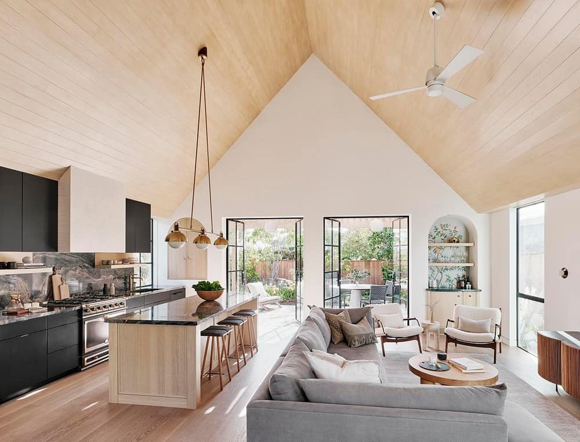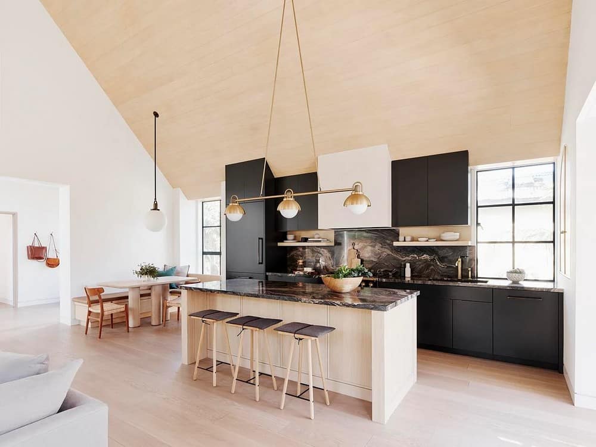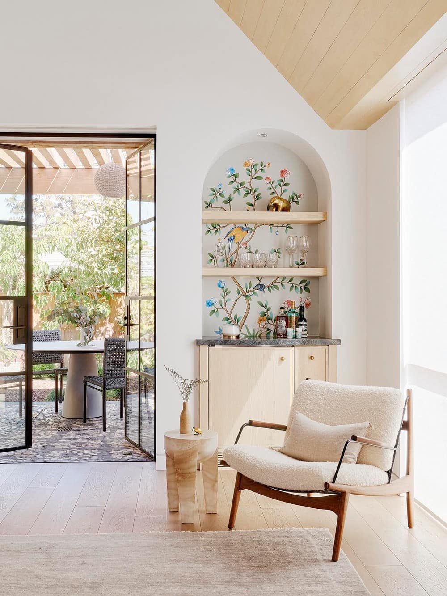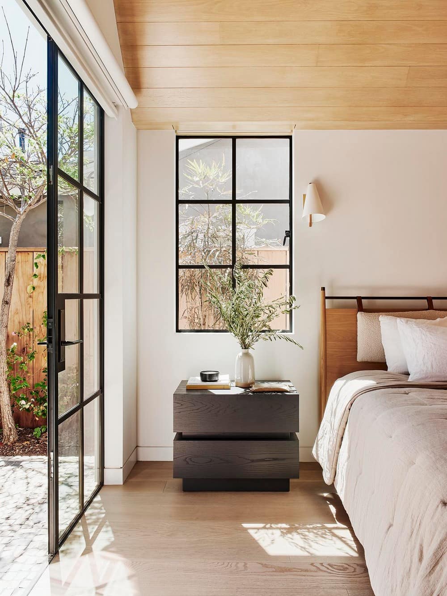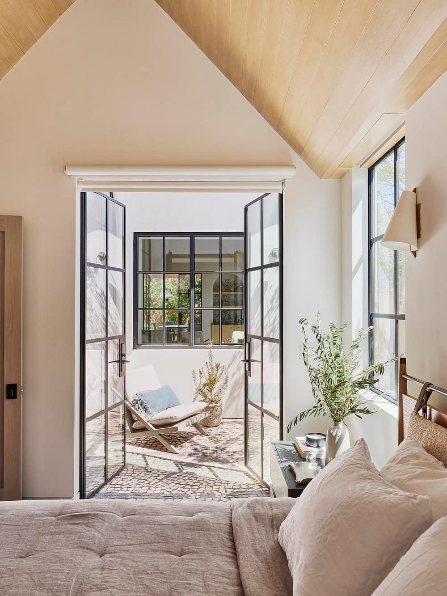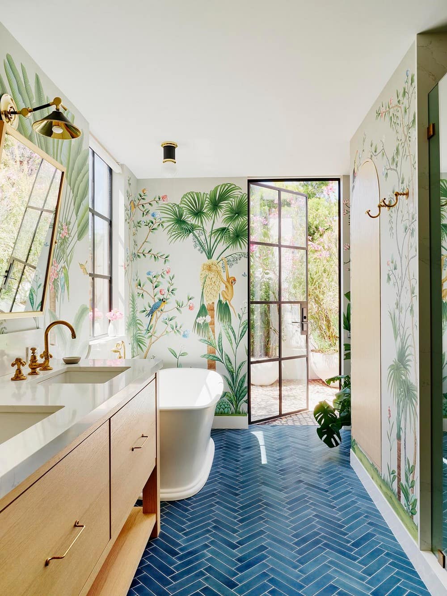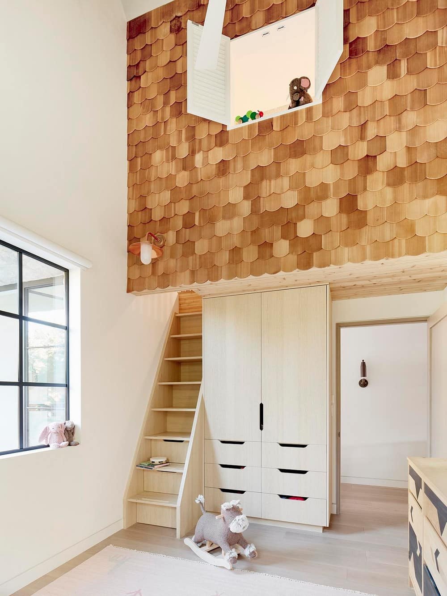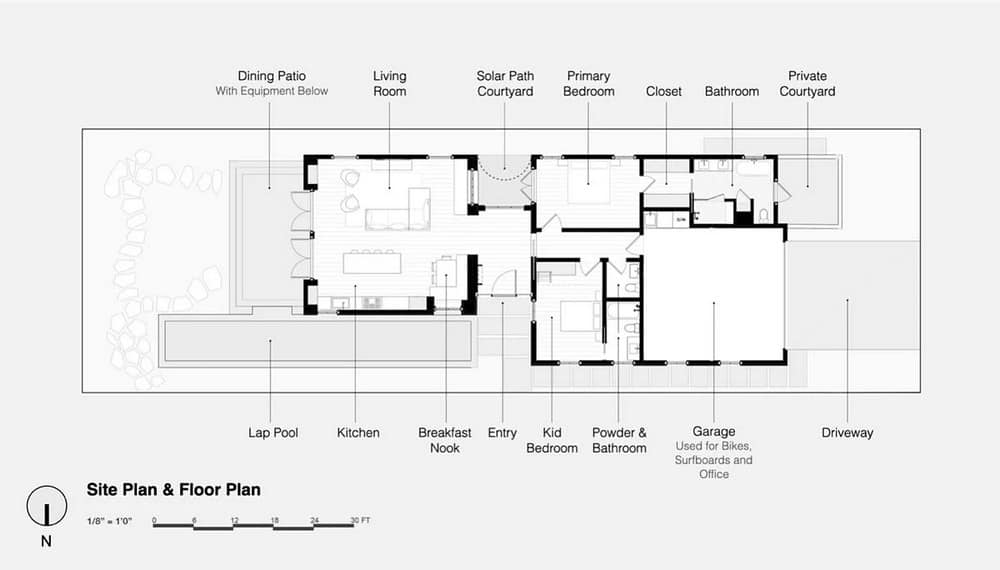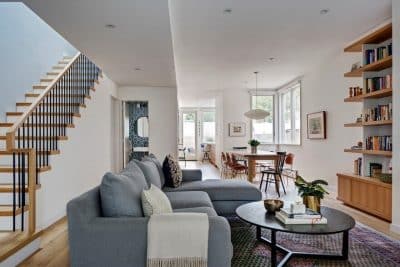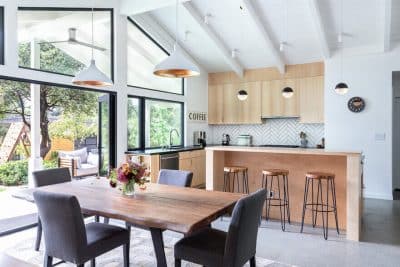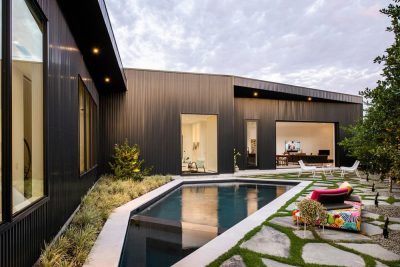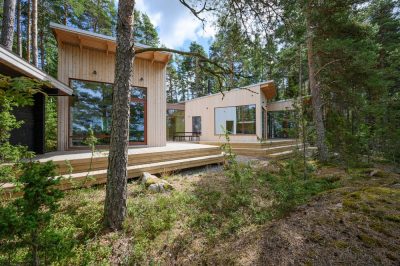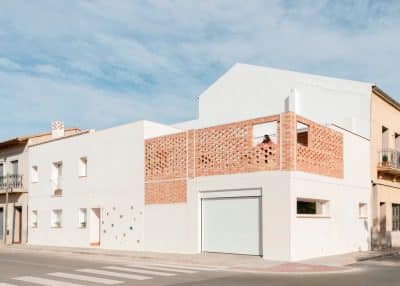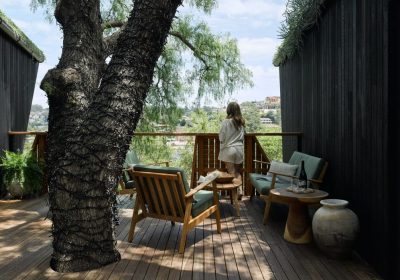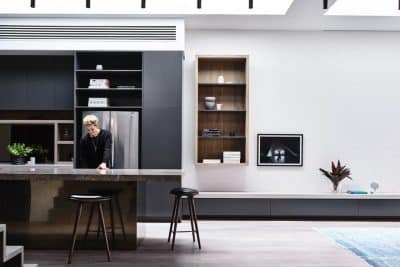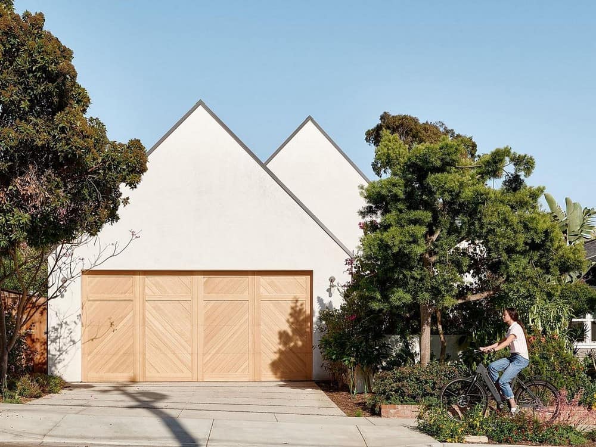
Project: HT Residence
Architecture: Laney LA
Contractor: Kevin Lang, Denton Developments
Location: Manhattan Beach, California, United States
Area: 1400 ft2
Year: 2020
Photo Credits: Joe Fletcher Photography
Located in Manhattan Beach, California, this residence began with the simple conviction to live with a smaller footprint and to preserve the lot’s deeply rooted connection to nature.
Rather than starting with an outcome in mind, this 1,400 square foot residence began from a polemic place – exploring shared conviction regarding the concentrated power of living with a smaller footprint. From the gabled silhouette to passive ventilation, the home captures the nostalgia for the past with the sustainable practices of the future.
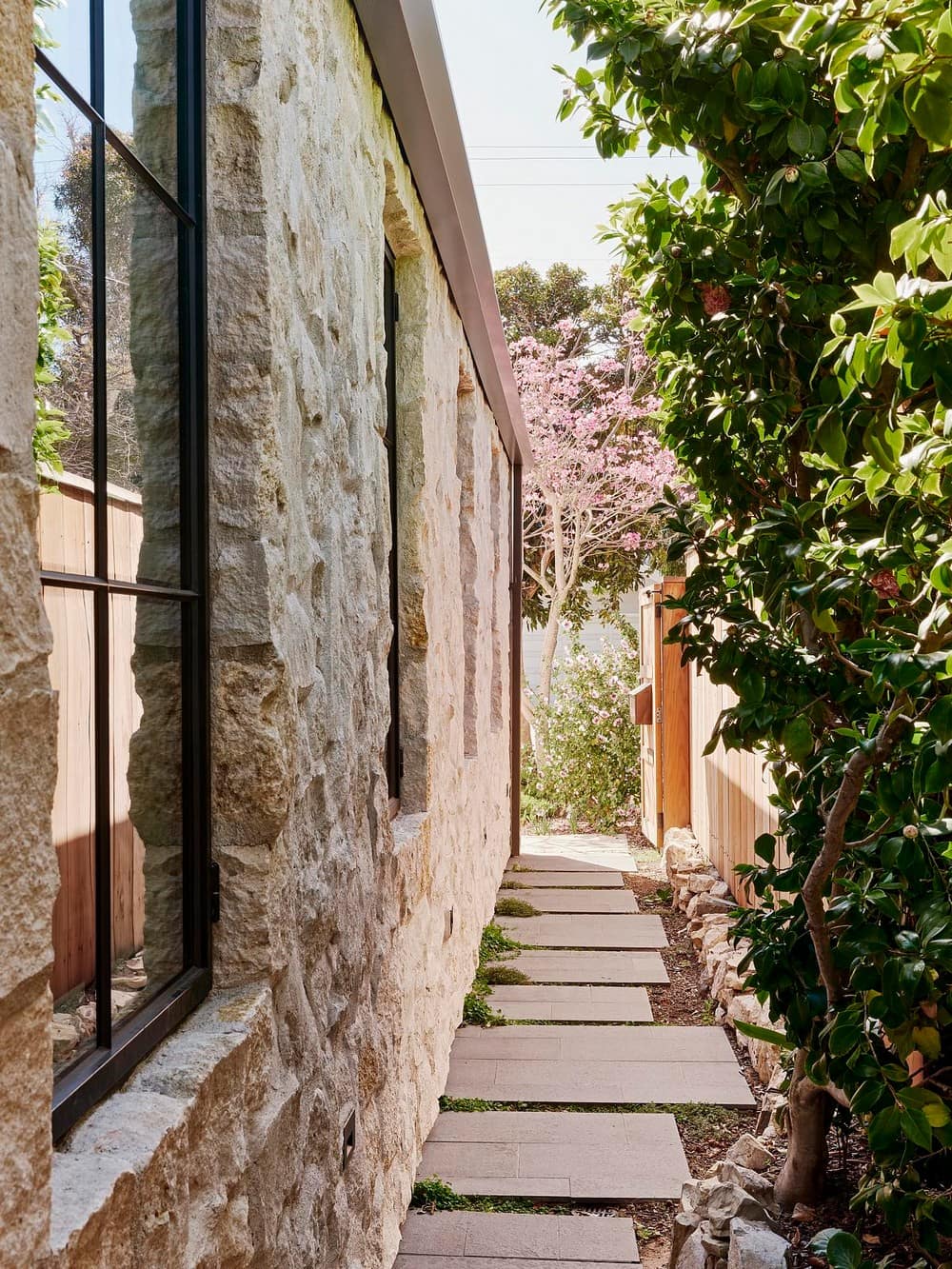
“The conviction began with our clients, who believed in creating an intimate and modest lifestyle for their growing family. Our team viewed the project as an intriguing opportunity to craft a space where every square foot leaves an impression much larger than its size. As a result, every concentrated design decision created exciting opportunities for a cascade of positive ripple effects.” says Laney
The home’s exterior is a combination of smooth white plaster and a heavily textured overgrow limestone, which means the grout covers a bit of the stone.
With minimal indoor lighting, the sun becomes a primary design element, imbuing the home with the living quality of light. In place of air conditioning, the home leverages the invisible lungs of an “energy recovery ventilator”, which both cools and dehumidifies the air, keeping the interior temperate every day of the year.
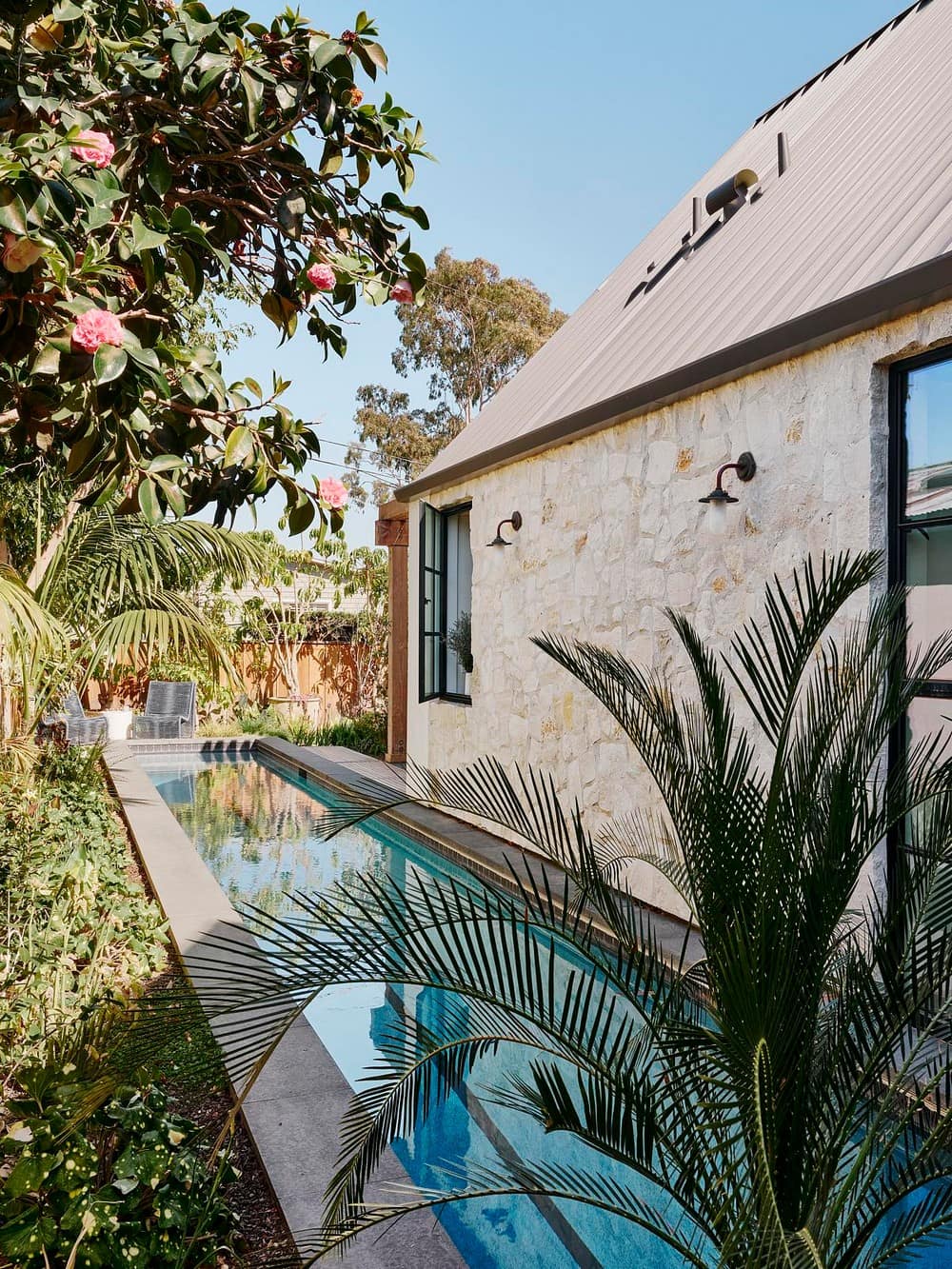
While the exterior materials contrast a calm, minimal palette with the sleek lines of the gabled silhouette, the interior spaces embody a playful, artistic spirit. From the hand painted De Gournay wallpaper in the master bath to the rugged texture of the over-grouted limestone and Portuguese cobblestones, the home is an experience that encapsulates the unexpected and the timeless.
