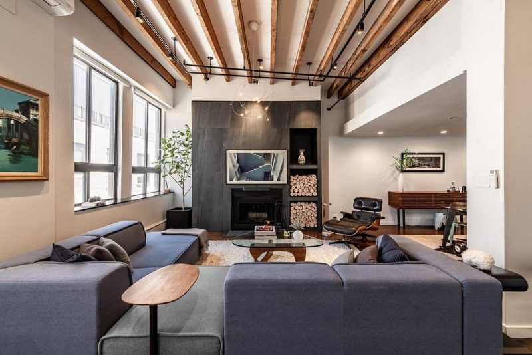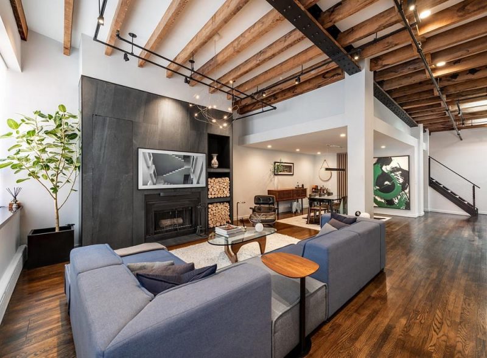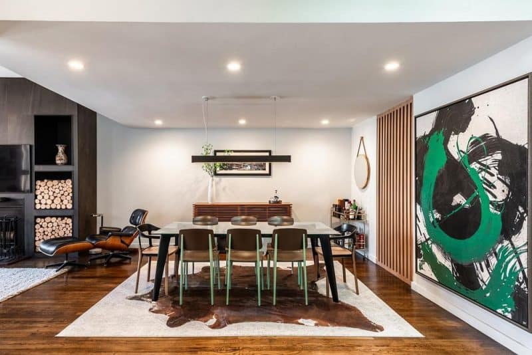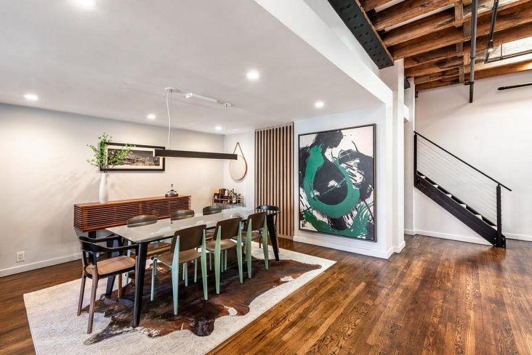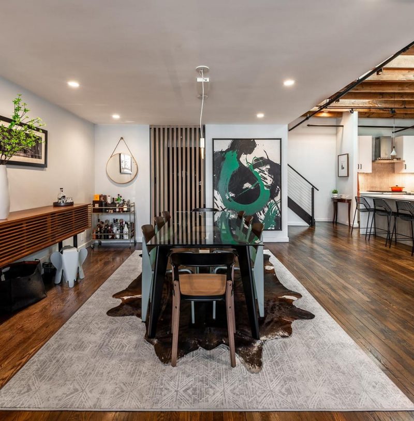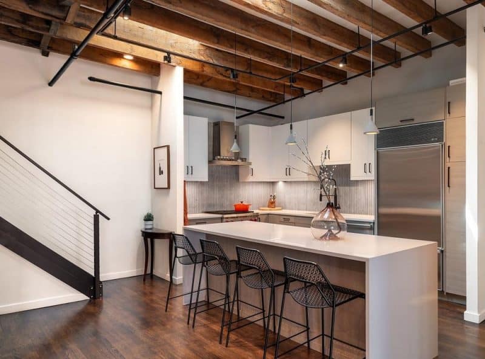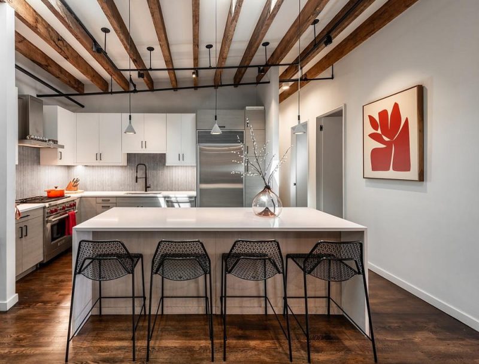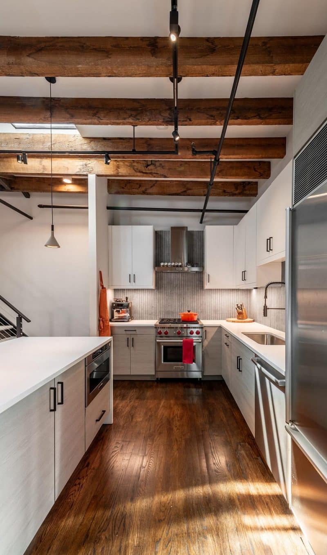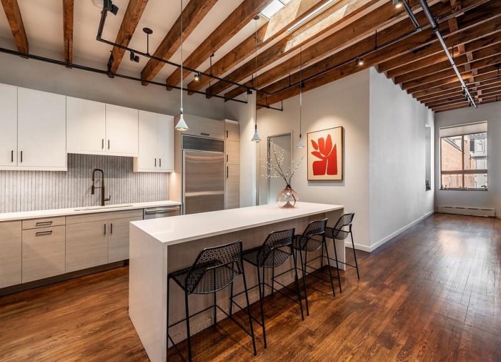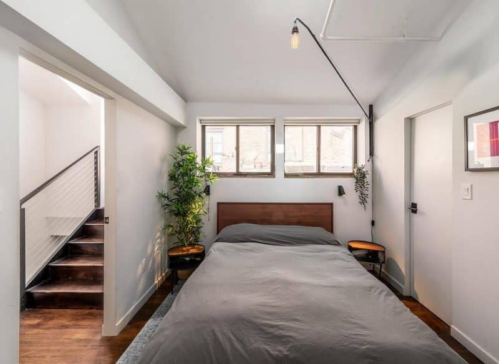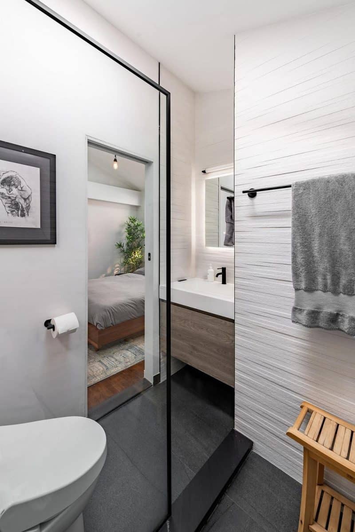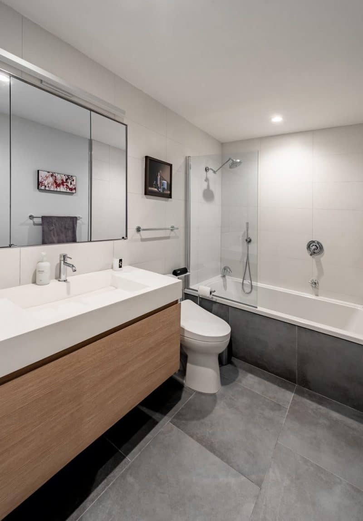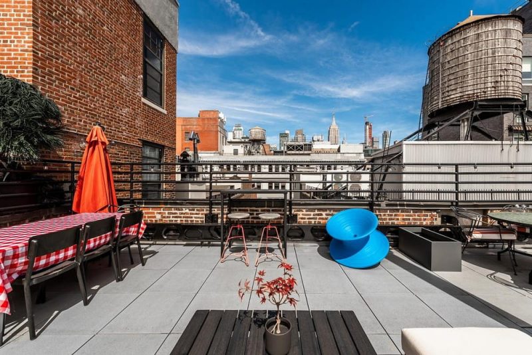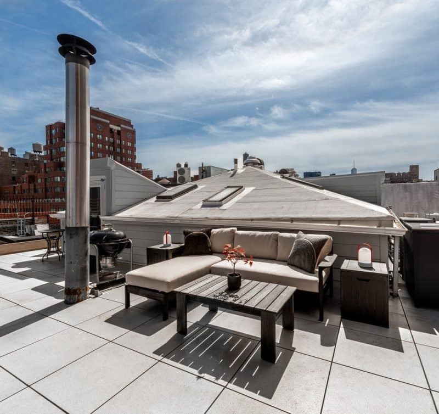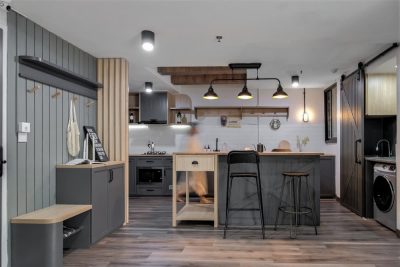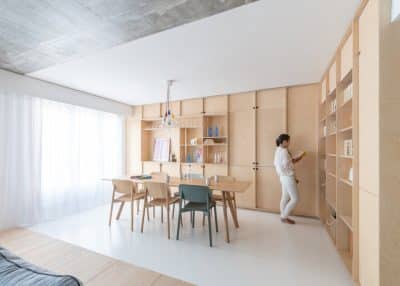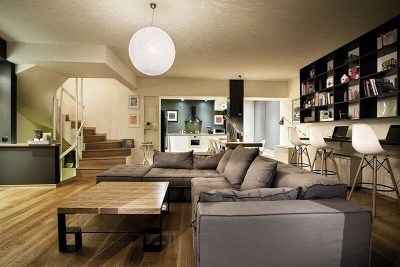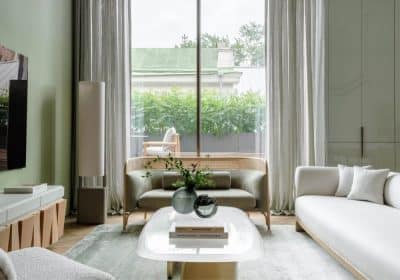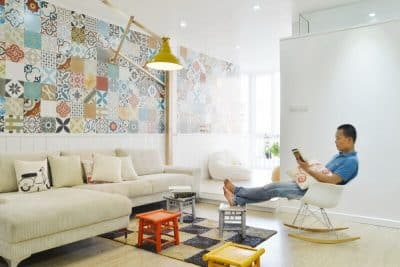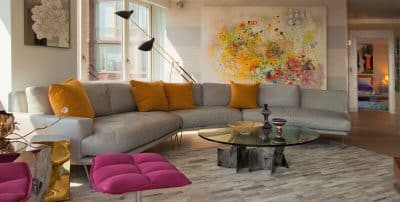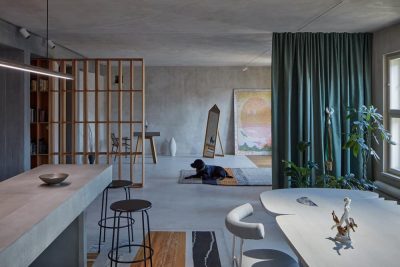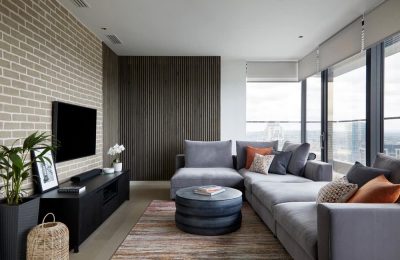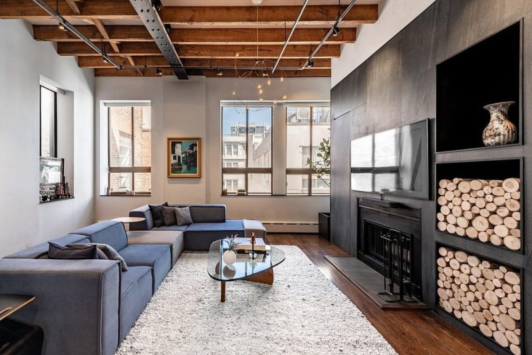
Project: Industrial Chic Chelsea Duplex
Architecture: mr Architecture PLLC
Location: New York City, New York, United States
Area: 1800 ft2
Year: 2022
Photo Credits: Kostas Tsamis
Nestled in the heart of Chelsea, one of New York City’s most vibrant neighborhoods, a stunning residential duplex has undergone a gut renovation that masterfully combines modern luxury with rustic charm. With a design ethos that celebrates openness and connectivity, this sophisticated living space redefines urban living while paying homage to the architectural integrity of its historic surroundings.
As you enter the duplex, the first impression brings connection between material, style, and light. The open concept living space is designed to seamlessly integrate the living room, dining space, and kitchen, creating a connected flow that is perfect for both entertaining guests and intimate family gatherings.
The careful selection of art and furnishings creates a powerful juxtaposition between the rustic architectural elements while aligning themselves with the modern architectural forms. Rich, earthen materials are balanced with splashes of modern aesthetics; a deliberate contrast inviting an air of luxury into the space while preserving a warm, inviting atmosphere.
One of the standout features of the renovation is the beautiful exposed wooden rafters that grace the ceilings. These architectural details not only add an element of rustic charm but also serve as a reminder of the building’s history. This design choice celebrates the essence of the duplex, infusing it with character while providing a striking visual contrast against the contemporary furnishings. The contrast of the heavy timber against sleek, modern finishes fosters a unique ambiance that is both cozy and sophisticated. It’s a nod to the neighborhood’s legacy, evoking memories of Chelsea’s artistic roots while embracing the needs of contemporary living.
Ascending the staircase, residents find themselves in the primary suite, painstakingly planned within the limited confines of the envelope without skimping on any of the necessary function needed in a primary suite.
This residential duplex gut renovation in Chelsea embodies a design philosophy that celebrates both the vibrancy of modern life and the beauty of rustic elements. Through an open concept layout, the thoughtful integration of exposed wooden rafters, and the creation of a luxurious primary suite, this home stands as a remarkable example of contemporary urban residential design.
As Chelsea continues to evolve, this duplex serves as a beacon of style and comfort, inviting its residents to relish in the unique and delightful fusion of modern luxury and rustic charm that defines New York City living at its finest.
