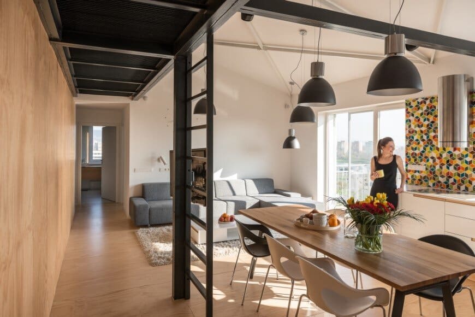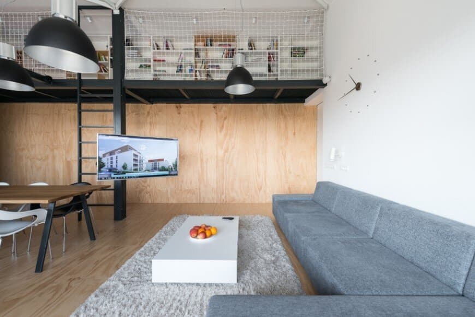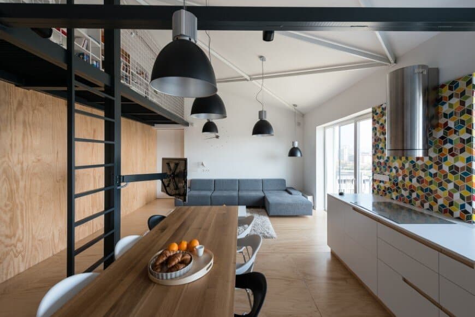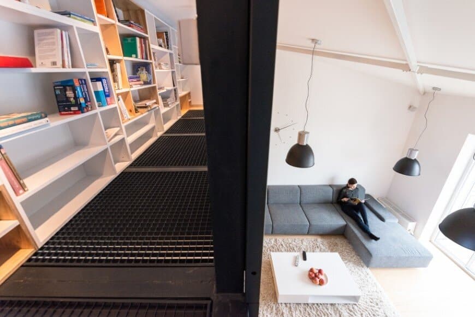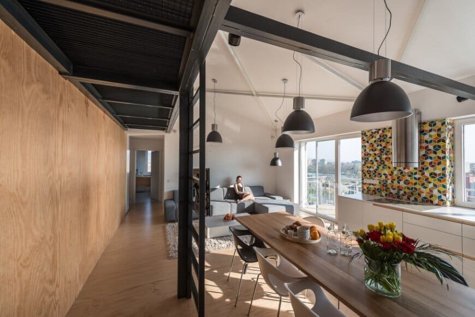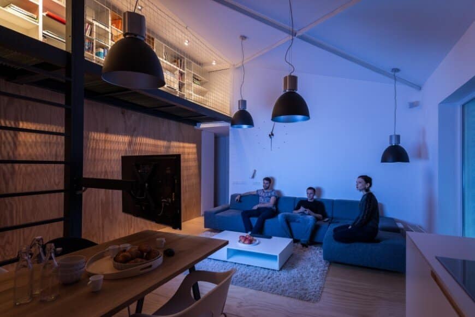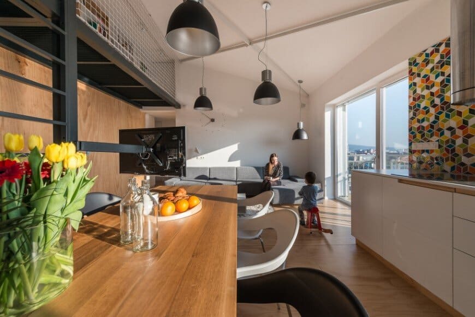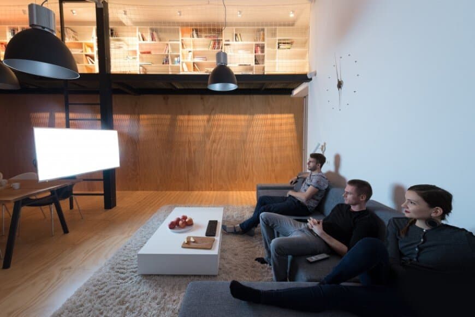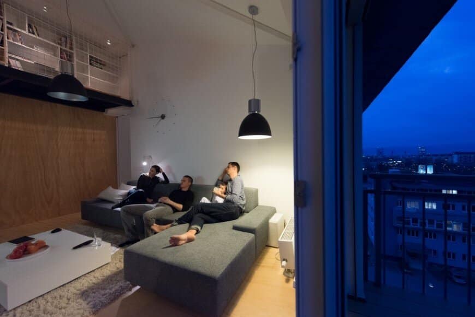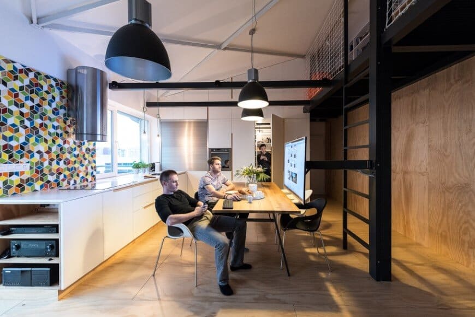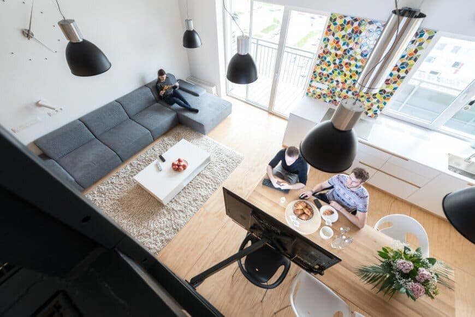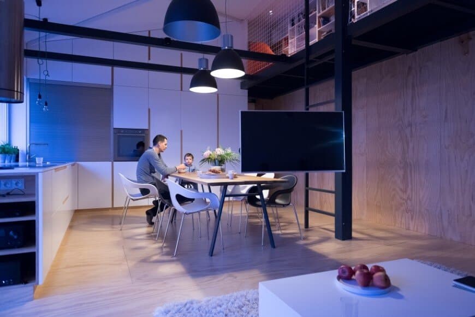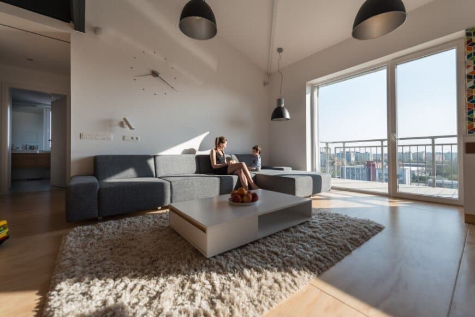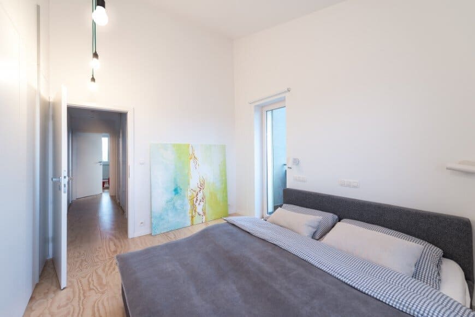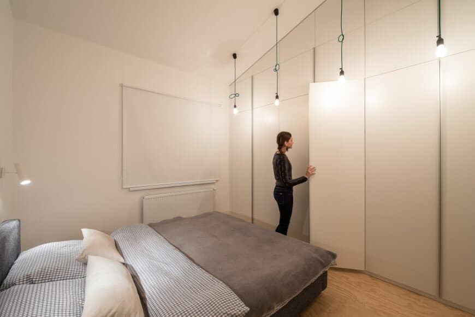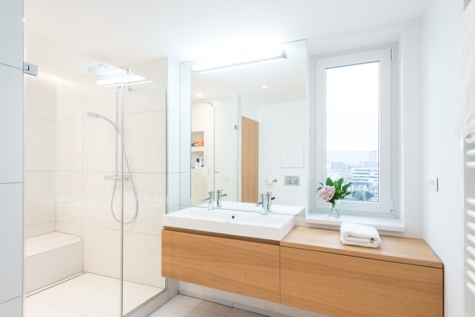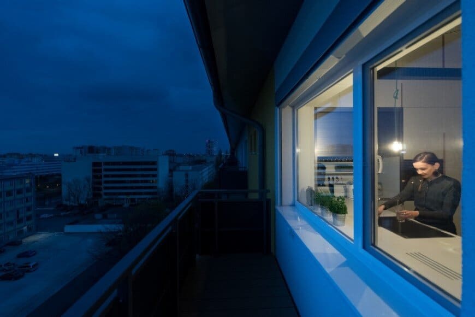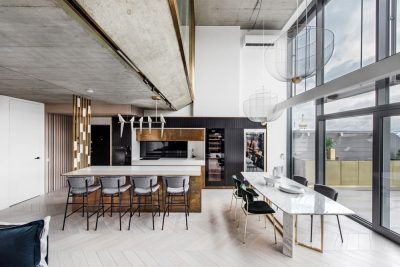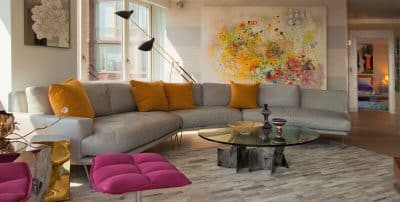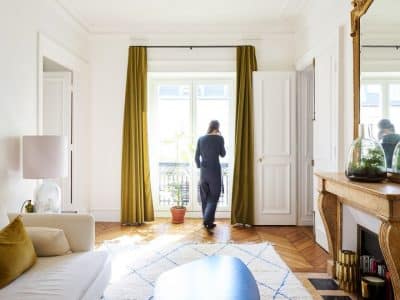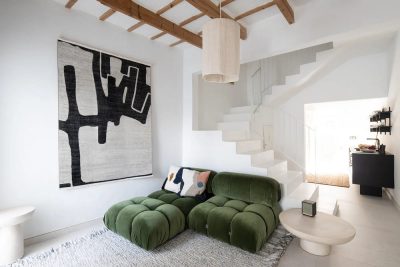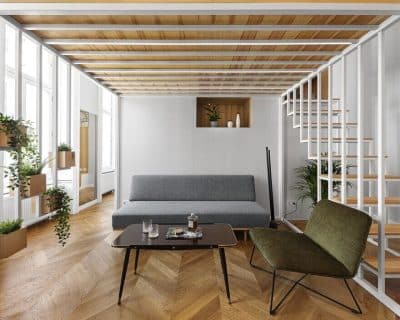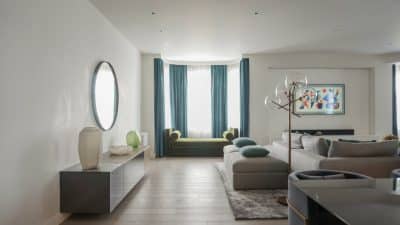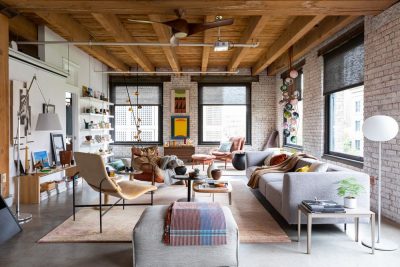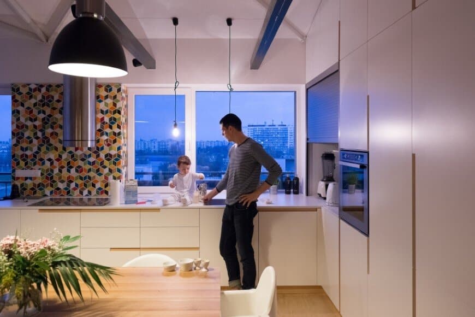
This cozy loft apartment was completed in 2014 by Bratislava-based Rules Architects Studio. The apartment has three rooms and an area of 88 sqm without balcony.
Crafting a design narrative rooted in the seamless integration of Industrial style in harmony with warm natural materials elevates the aesthetic appeal while fostering a sense of organic unity and tactile richness.
The interior of the three room loft has been designed to underline the main advantages of lofts – ease, casualness and space. Visible elements of the steel structure of the roof add industrial character to the loft whereas natural materials make it cosy. In spite of the trendy daytime area the layout of the loft designated for family of 4 is rational and practical. The daytime zone consists of a hall, a kitchen, a dining room and a living room. The night zone has two bedrooms, a bathroom and a separate toilet.
The proved combination of wood with black and white works anytime and anywhere. The elements that are in direct contact with a visitor – the floor and the wall opposite the window – have been designed of warm pine wood. The walls, the ceiling and fitted furniture are white. In a neutral space a black roof structure is remarkable. A functional art – a handmade mosaic.
In spite of industrial elements the living room of the loft is cosy giving a feel of heart and home. High clearance evokes a loft atmosphere. The living room seems to be very clean as it has been freed of elements that are necessary but do not have to be seen. The stereo system and the computer are hidden in the kitchen cabinets and the subwoofer is in the couch. Only the TV set can be seen.
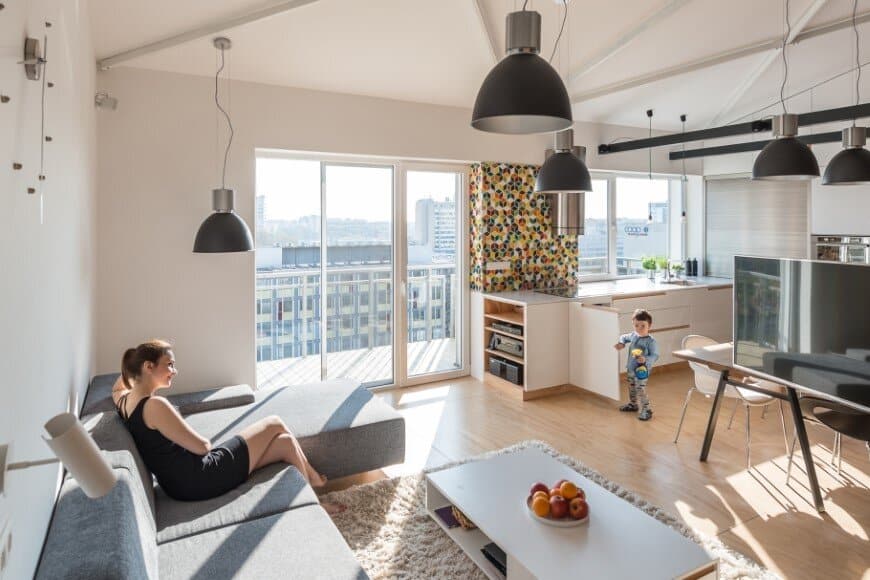
The corner lounge suite of grey fabric has been designed and tailored to fit into the room as if it was born there. Unlike other lounge suites this one has wider armrests with a subwoofer integrated into the one closer to the window. As a result we got rid of one not nice looking box in the living room.
As the headroom of the apartment at its highest point is almost four metres it could be divided into two levels. On the lower level there is the living room, the dining room and the kitchen, on the upper one there is the mezzanine with a bookcase. The lowered part is situated above the communication part of the daytime area, so the lower clear height does not disturb the space. In the mezzanine a net instead of railing has been used.
In the mezzanine there is a bookcase with a beanbag meant for reading. The floor of the mezzanine in the daytime area consists of a grid with a black perforated metal plate laid on beams of the steel structure. The floor of the mezzanine above the night time passage, bathroom and toilet is closed and offers an additional storage room or a secret hiding place.
As the small hall and a daytime area make up one space the hall does not feel confined. There is a bench for changing shoes, a shoe cabinet, a coat wardrobe and a little shelf for keys. Night time area is separated from the daytime zone by a sliding door hidden in the wall. With the sliding and bathroom doors wide open from the hall we can see into the exterior.
As most of the time we spend at home is in the morning and in the evening, we need lighting. The right choice of artificial lighting can make the best of visual potential of space and create unique light atmosphere. The lighting in the loft can be dimmed so it can be used as a strong light source for cleaning as well as a dimmed light for watching TV.
A typical detail of the loft consists of the black steel structure of the roof and mezzanine, pine boards on the walls and on the floor, as well as white colour of the walls and the atypical furniture. The time-proven combination provides congenial background for everyday life in the apartment as neutral and natural space where its occupants stand out.
In conclusion, the fusion of industrial style in harmony with warm natural materials epitomizes a perfect marriage of modernity and coziness, creating spaces that exude both sophistication and comfort in equal measure. Photos Peter Čintalan
