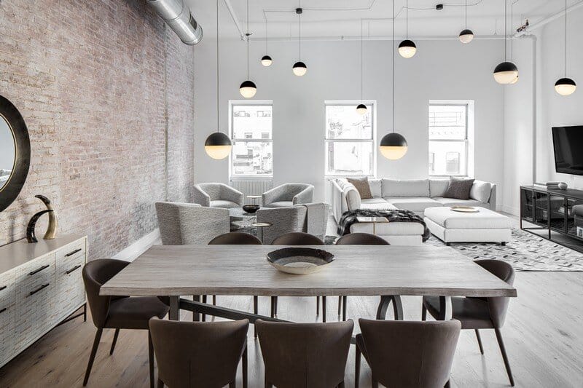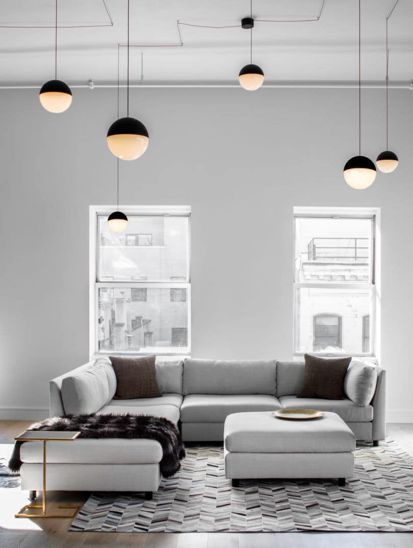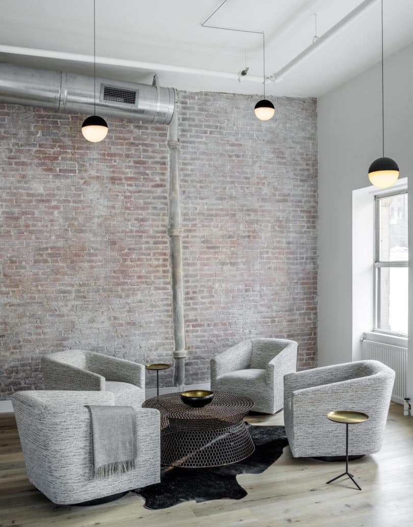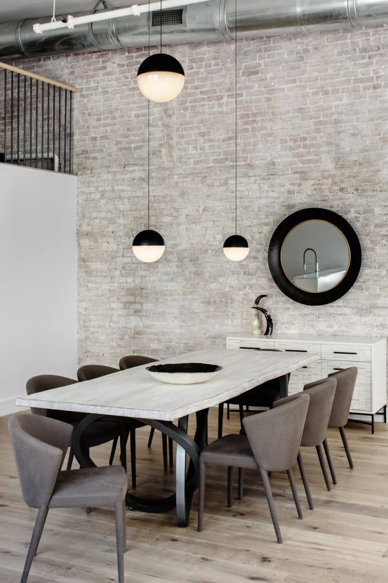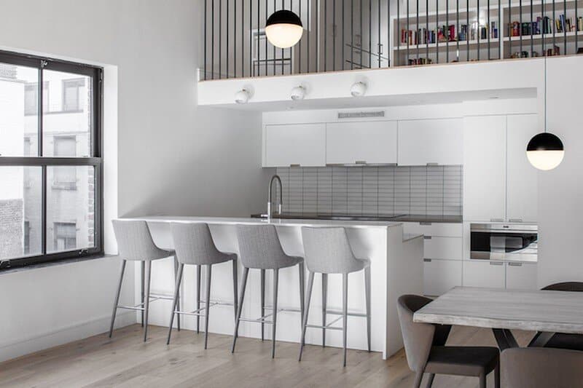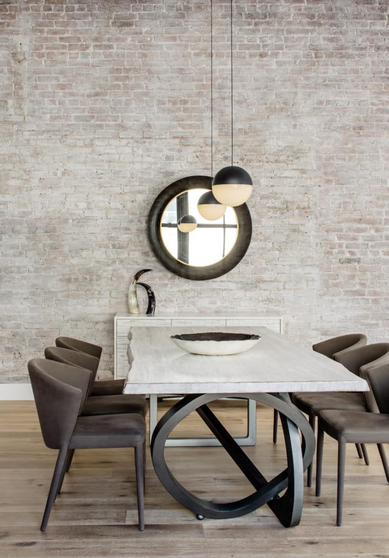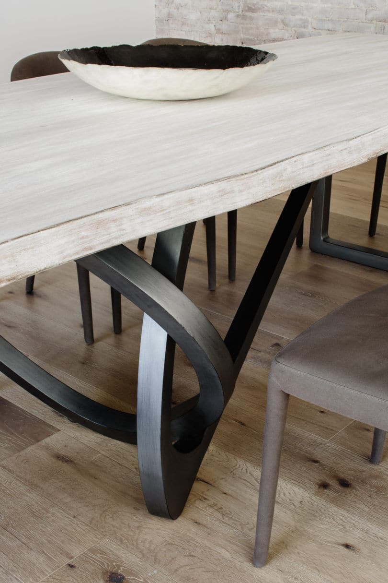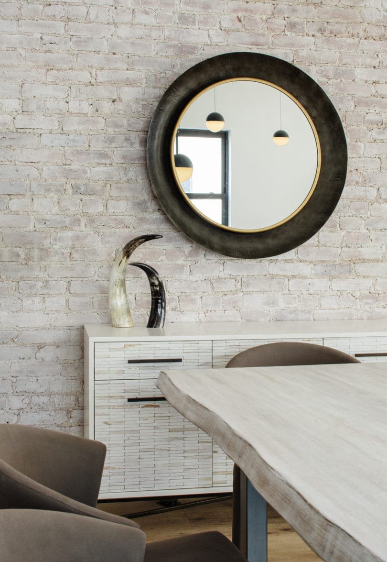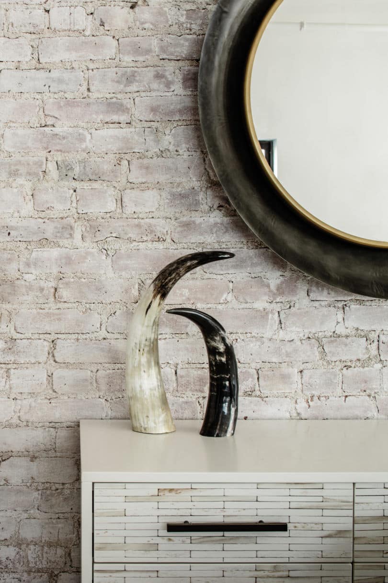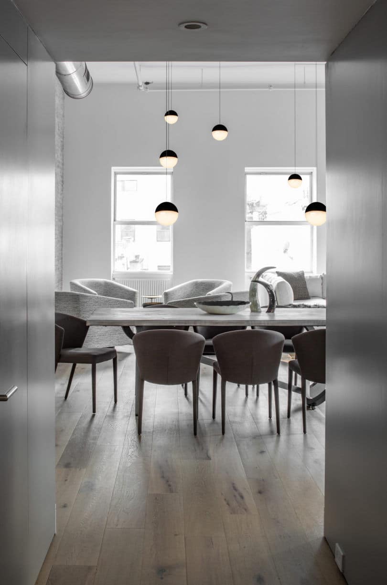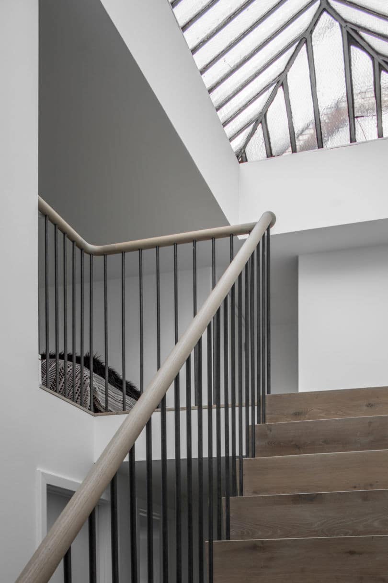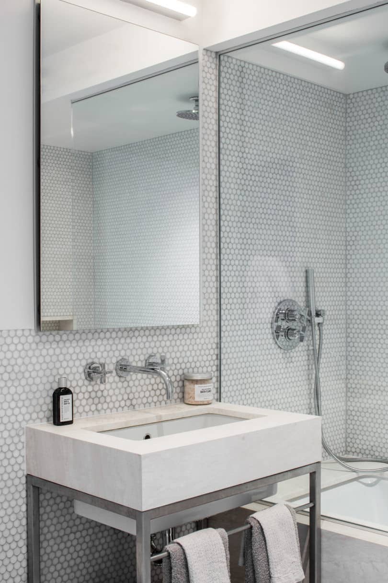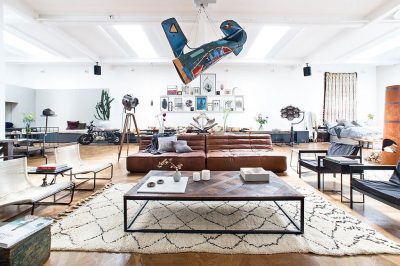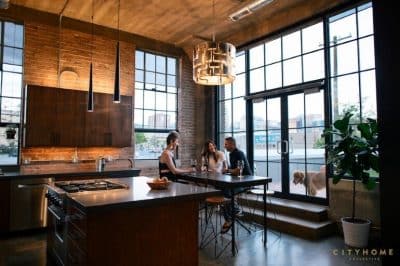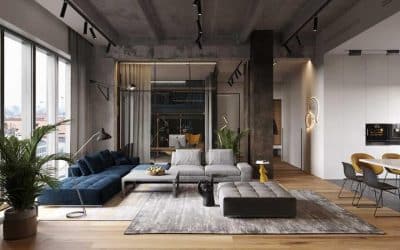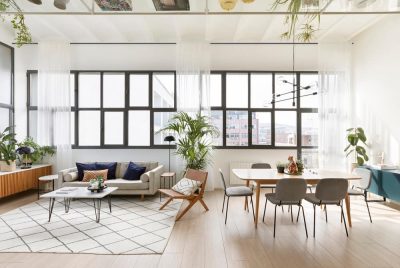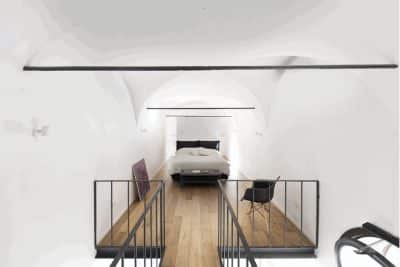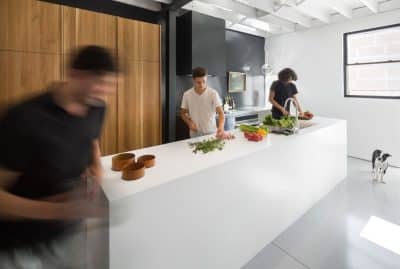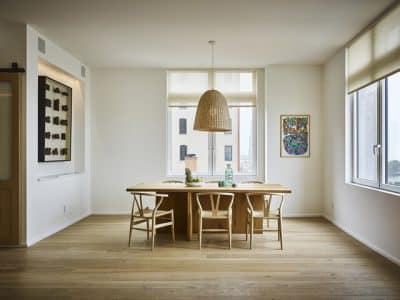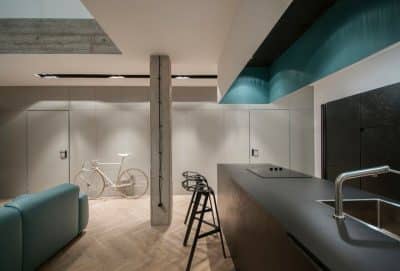This industrial Tribeca loft was recently designed by Decor Aid for a young family.
From the architect: When a client finished remodeling her newly purchased TriBeCa loft, she reached out to Decor Aid, and asked for our help in furnishing the space that her family would call home. Upon arriving at the recently remodeled space, we knew that the loft’s two defining features—an open floor plan, and an abundance of natural light—would also be the two biggest design challenges for this project.
The client wanted to outfit her loft with hip, industrial-inspired furniture that could both accommodate her newborn son, and give her family the flexibility to entertain. She requested a conversation nook—for cocktails and charcuterie—that could flow into the dining area, all of which had to be separate from where the family would watch television.
Our client had originally envisioned an all-white furniture scheme, but we advised against this, as an all-white arrangement can look washed out in a light-abundant space. Instead, we advocated for a high-contrast, textured neutral palette, to reflect the breadth of materials used in the remodel of this chic, urban loft.
The white-washed brick wall was the main color inspiration for this project: muted taupes overlaid with cloudy greys. To compliment the existing elements, we incorporated materials as diverse as cowhide, suede, cotton linen weaves, fur, and matte metal throughout the home.
To establish the conversation nook, we sourced a quadruplet of grey armchairs, which snuggly fit around a black, cowhide area rug. A wood dining table with matte-metal supports sits adjacent to the kitchen, and is framed by a brushed-metal circular mirror. To separate the television area from the rest of the home, we picked a sectional couch—which faces away from the conversation and dining areas—to frame a geometric-patterned area rug. The final result is a hip, industrial loft space that this welcoming family of three can now call home.
Thank you for reading this article!

