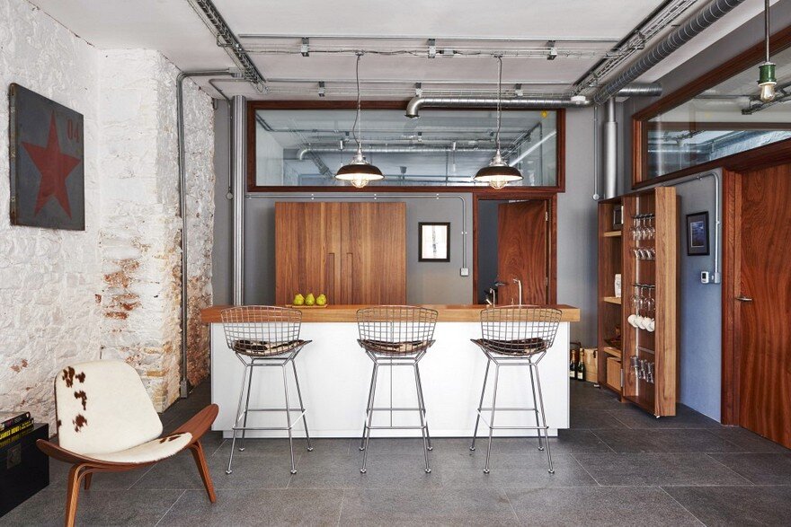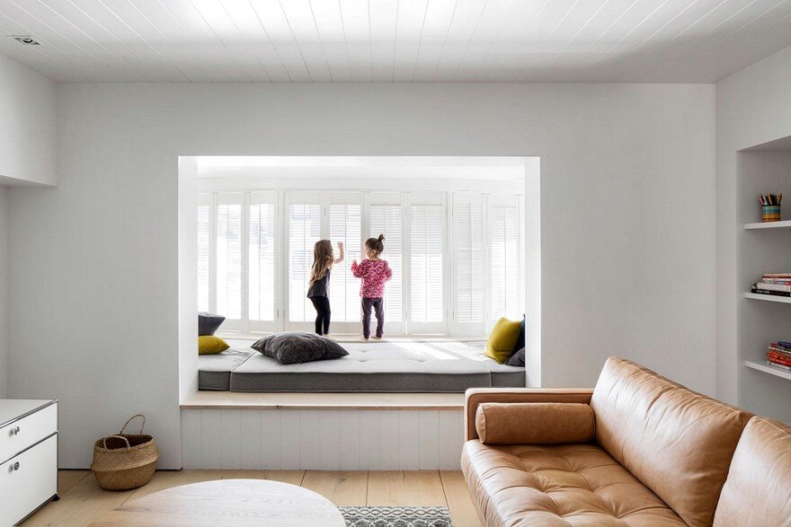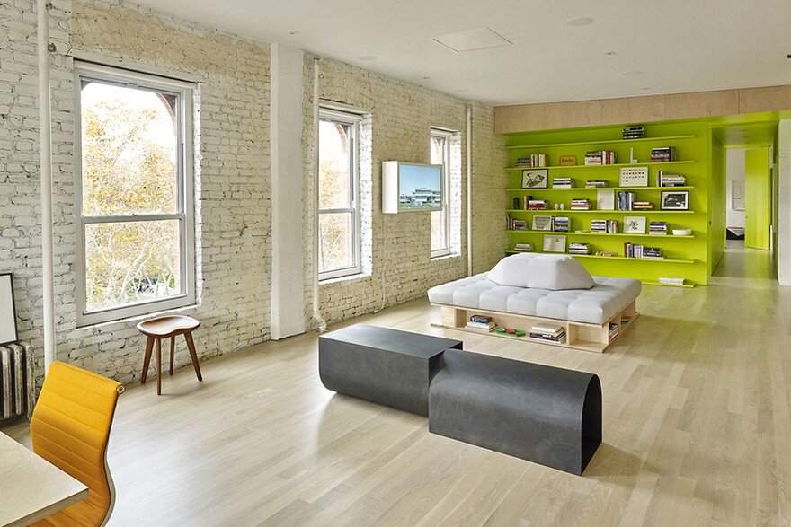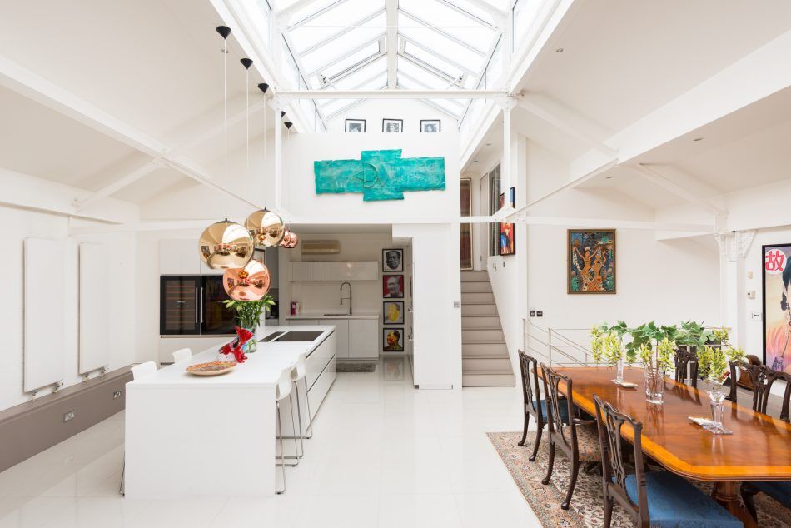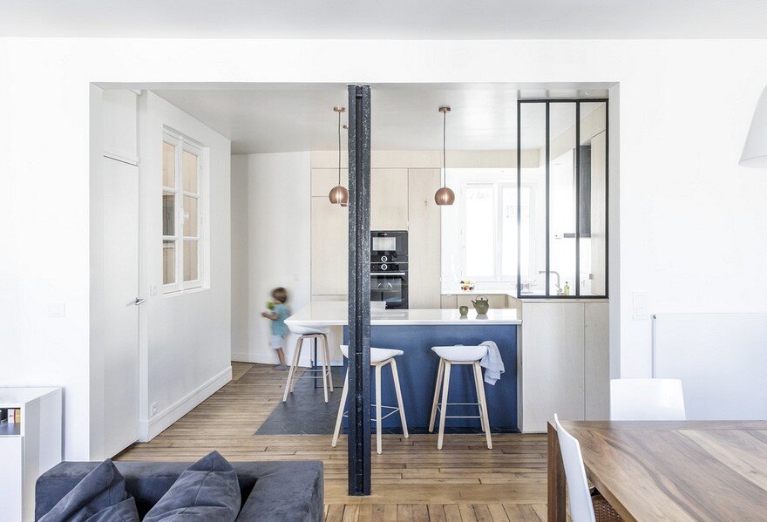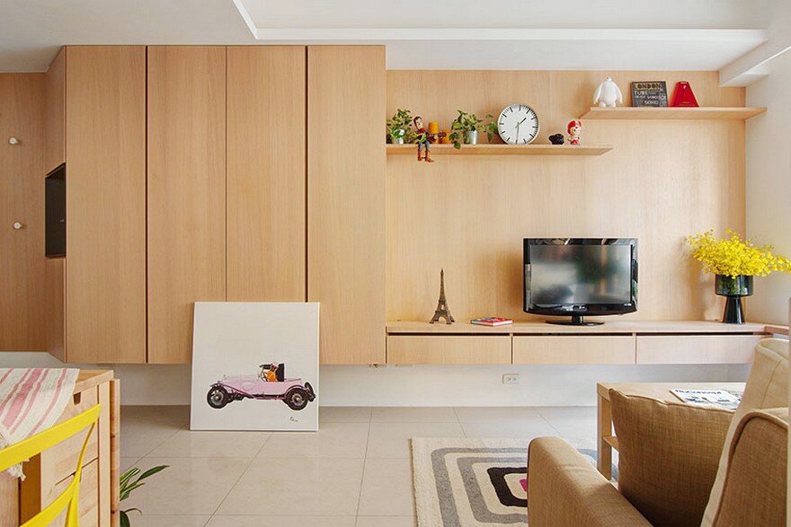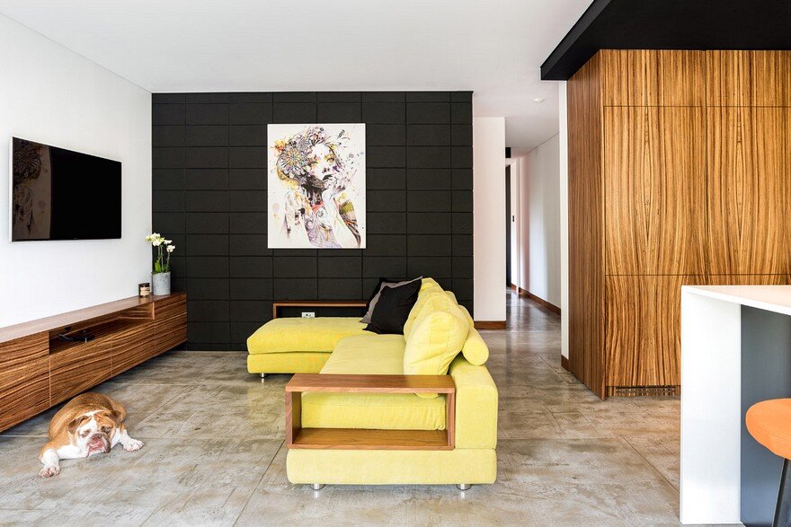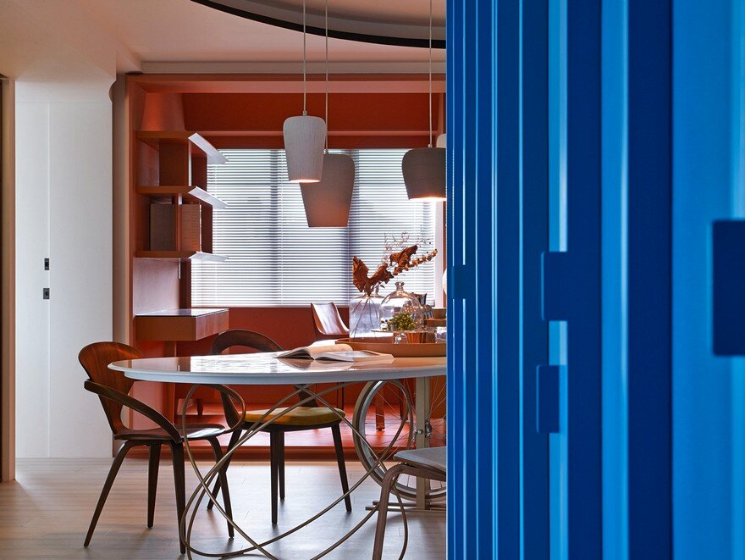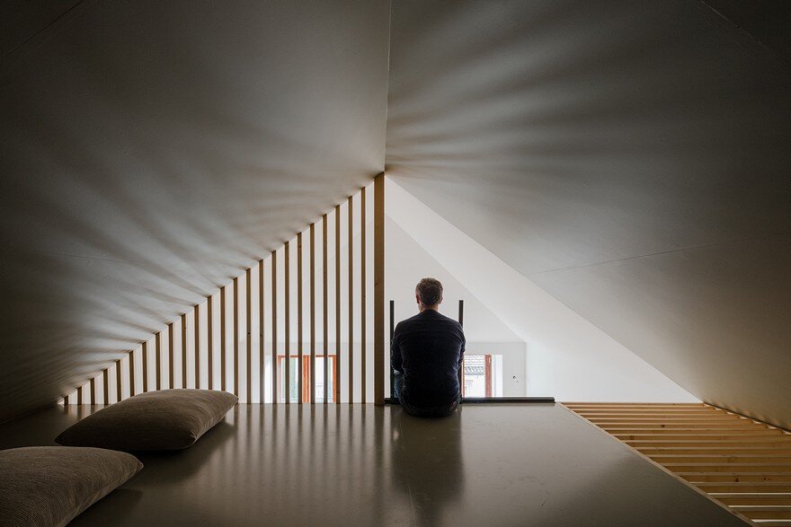Retro Industrial Holiday Home / Jam Interiors Group and Sapphire Spaces
José Cortizo, director of Jam Interiors Group, uses this 17th century converted warehouse in Topsham, Devon, as a weekend retreat. Ancient lime washed city walls, exposed pipes, reclaimed lighting and walnut veneer cabinetry combine to create a retro industrial scheme in this reimagined warehouse. The kitchen and the bathroom was designed by Sapphire Spaces. The Kitchen incorporates […]

