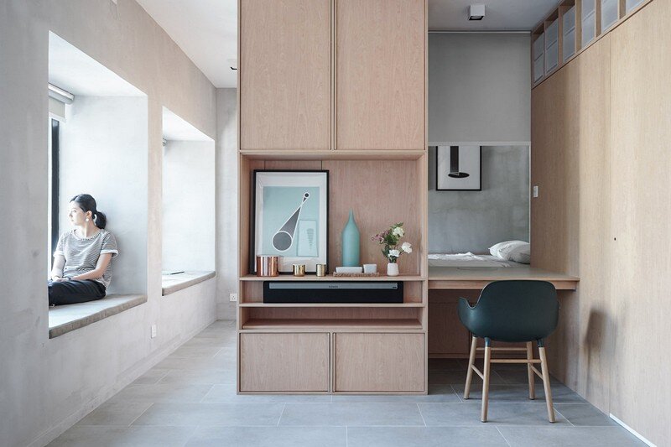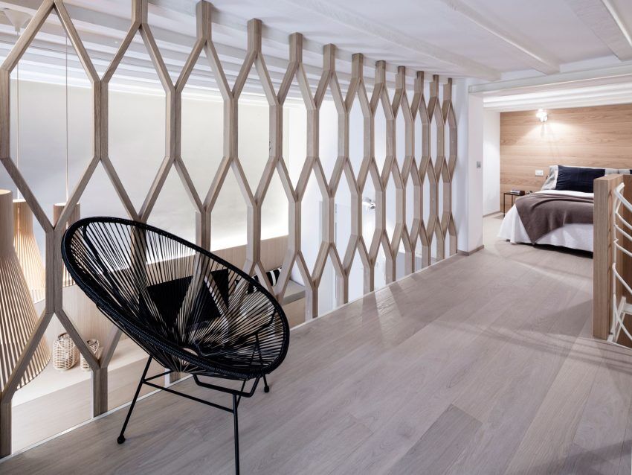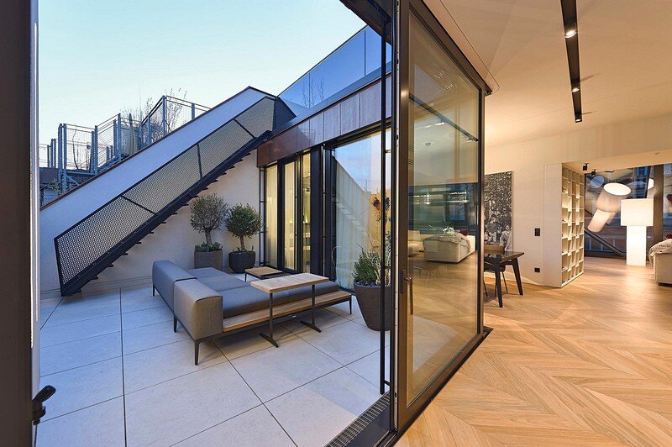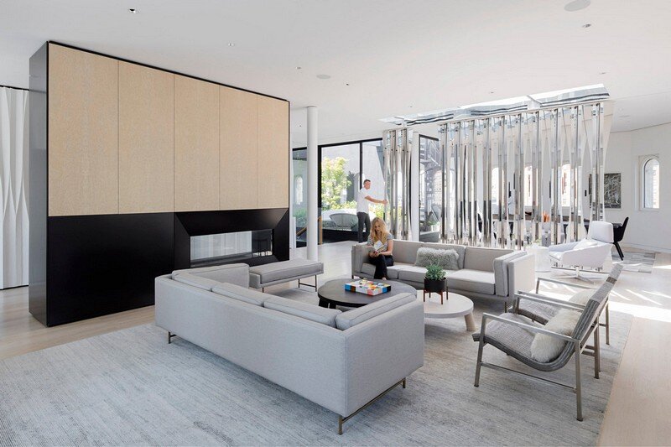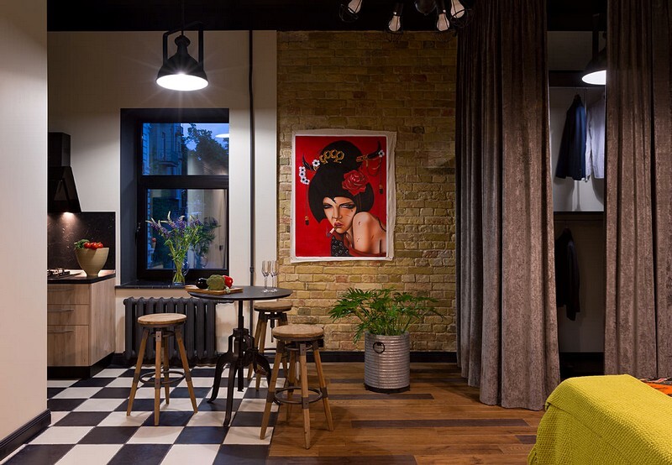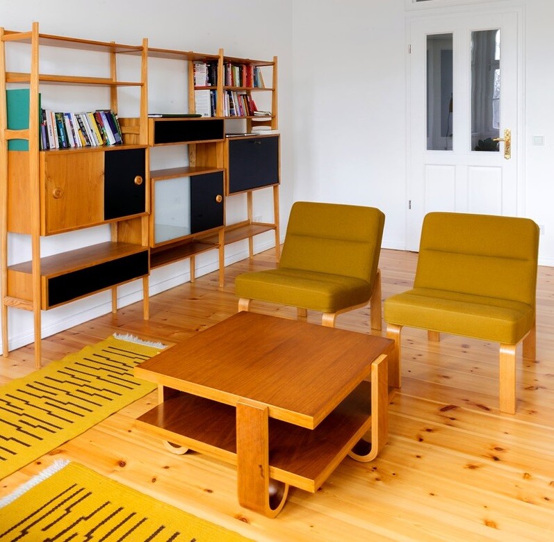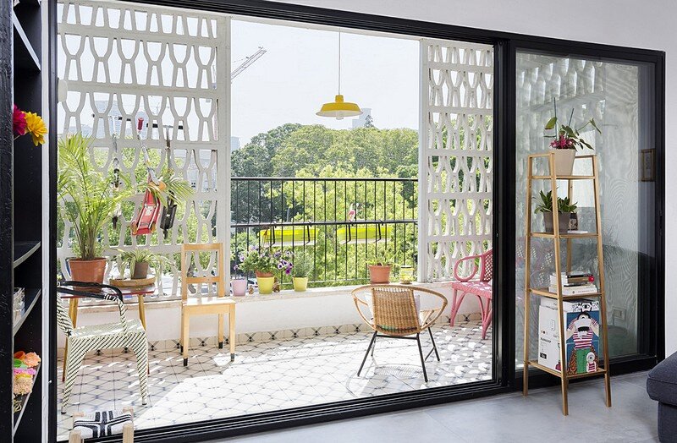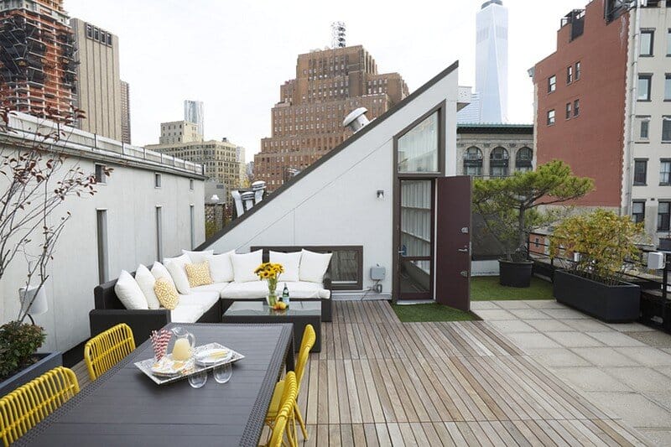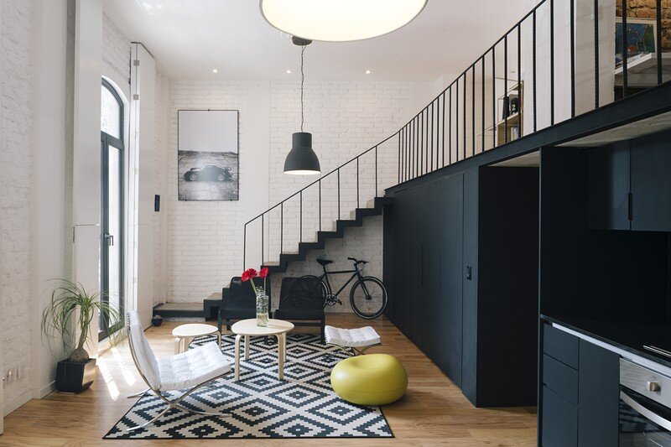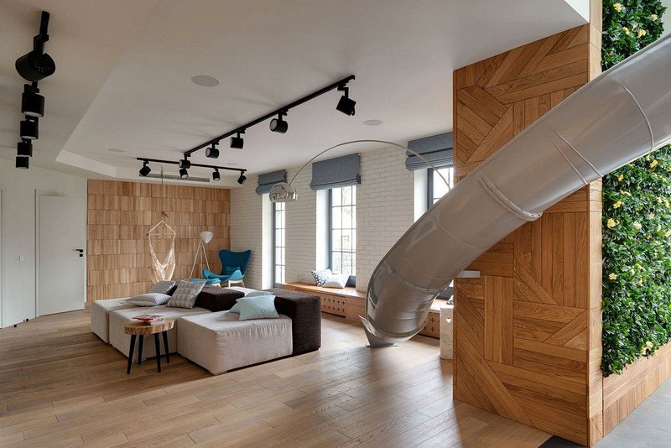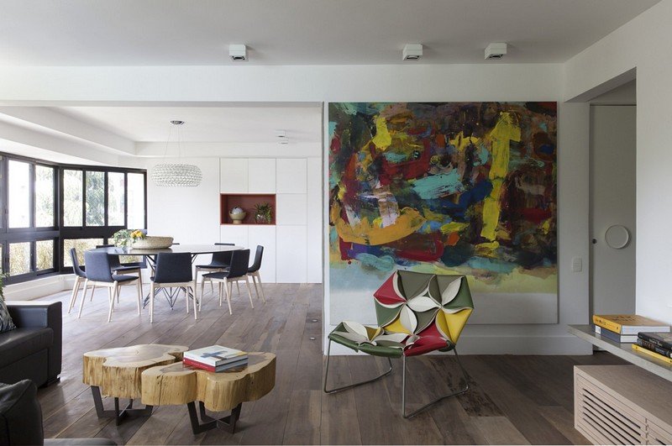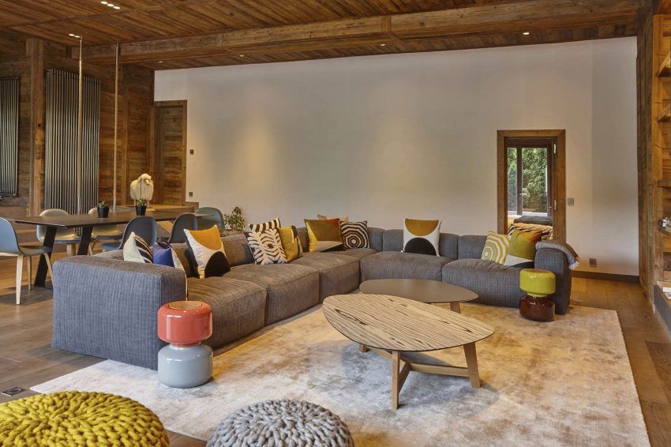Kevin Apartment, Hong Kong / JAAK Studio
The Kevin apartment appeared Japanese not much in its way of decor but in its way of space planning. The original 2 bedroom apartment is broken free into 1 flexible studio space. By repartitioning the apartment, an Engawa ( an in-between space between indoor and outdoor in traditional japanese architecture ) is created, maximizing light […]

