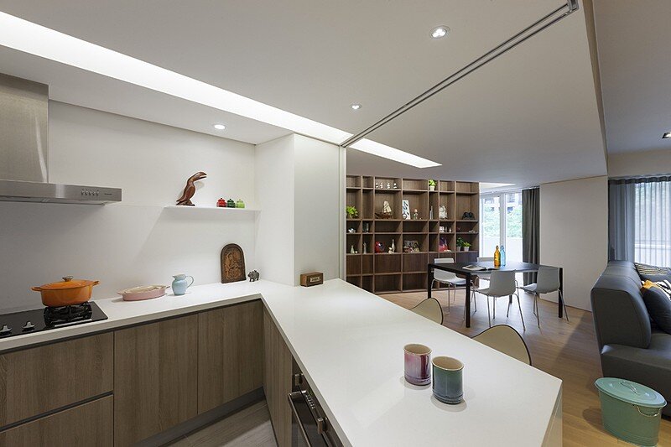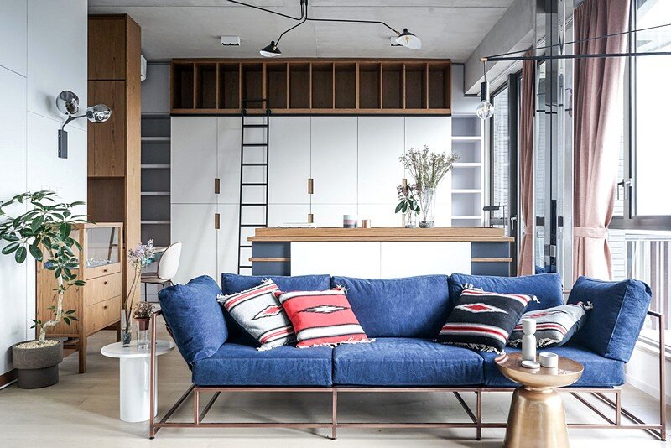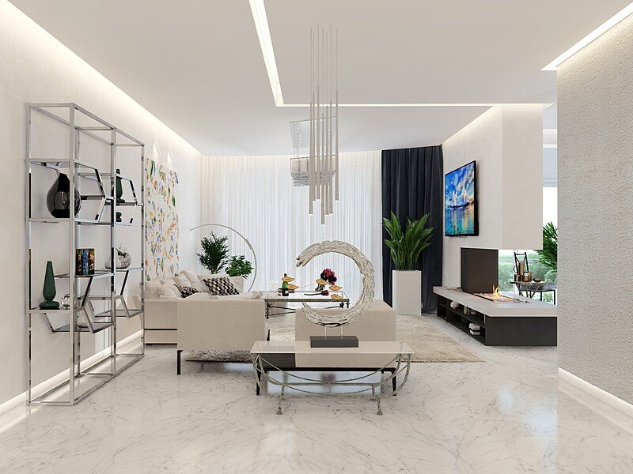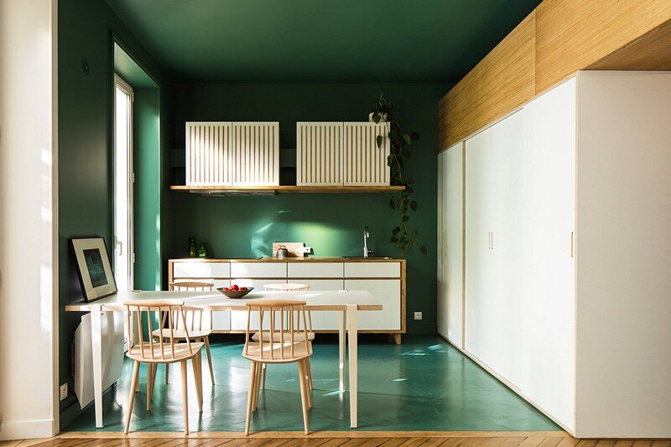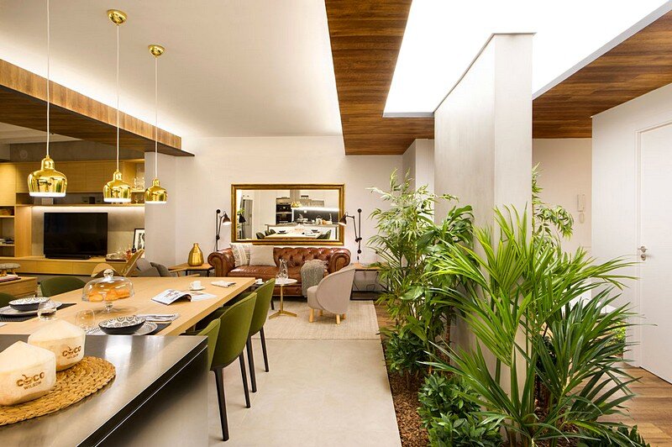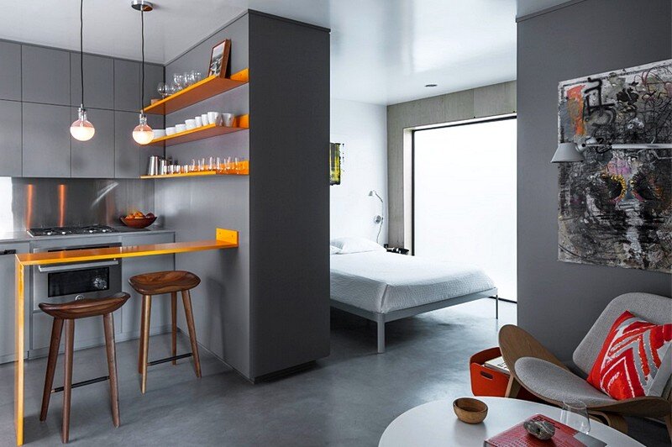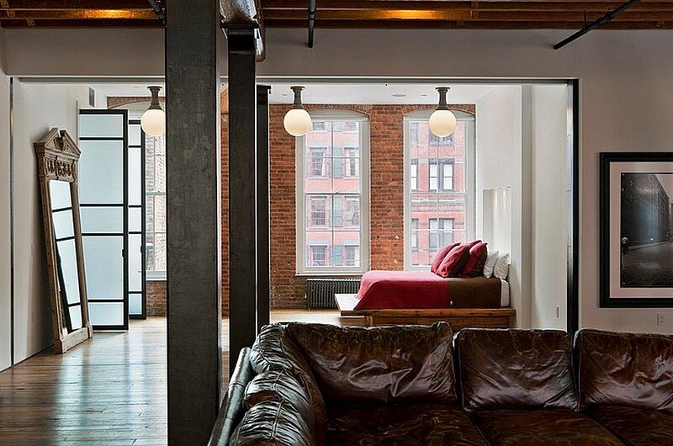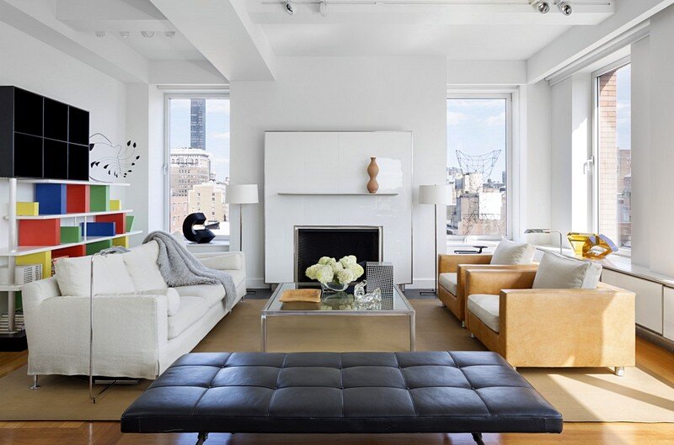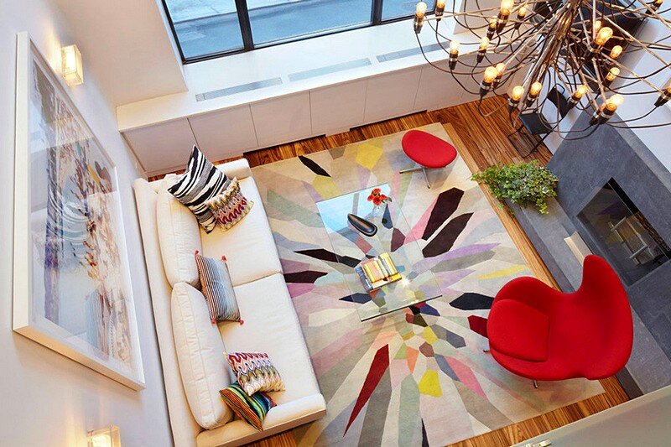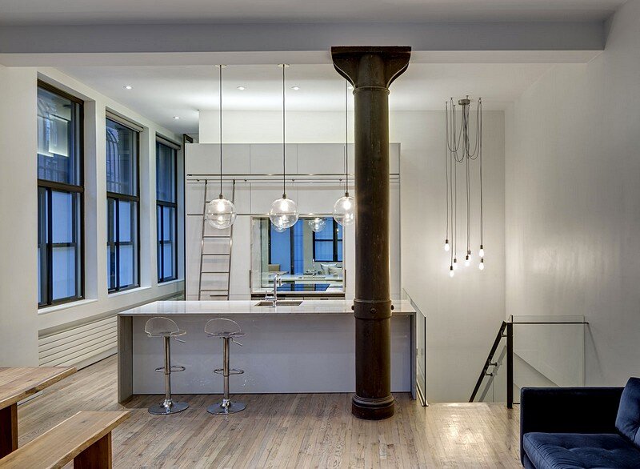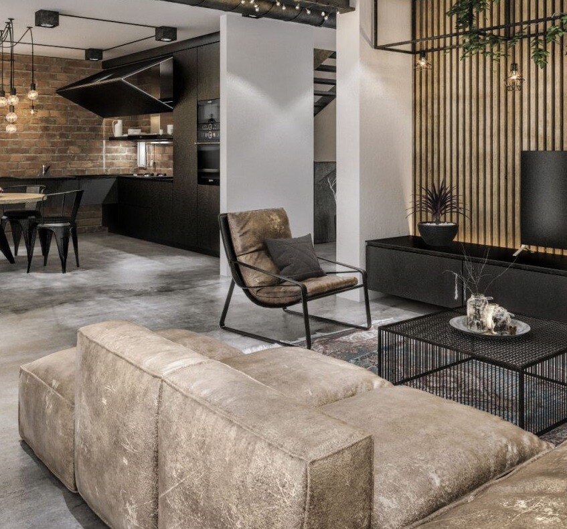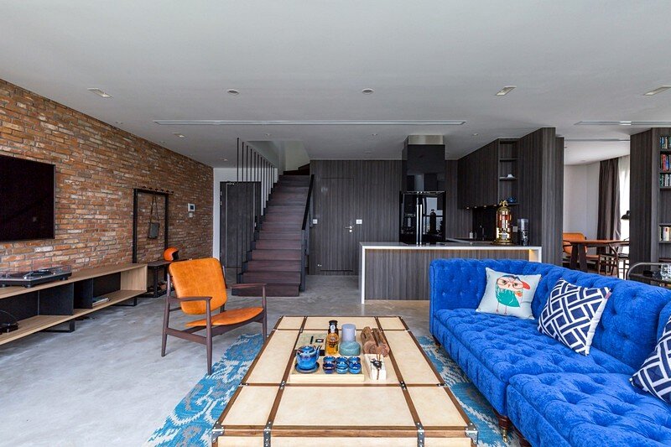Liang Residence in Taiwan / KC Design Studio
Designer: KC Design Studio Project: Liang Residence Project Leader: Kuan-huan, Liu Chun-ta, Tsao Location: Taipei, Taiwan Photographer: Ivan Chuang Liang Residence is a private home designed by KC Design Studio. The home is located in Taipei, Taiwan. From the architect: More than thirty years old house improved the defect of original patterns makes the residents […]

