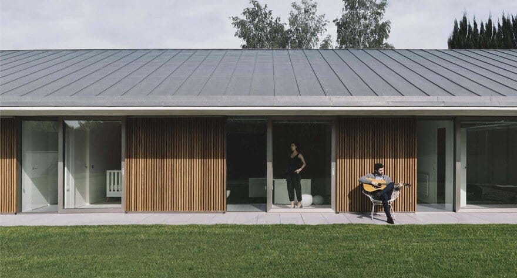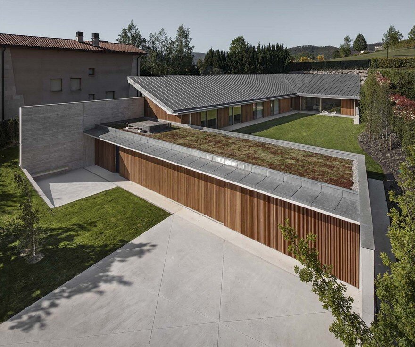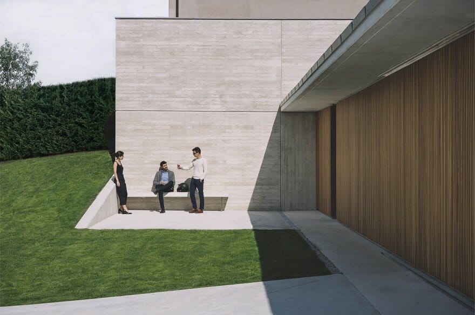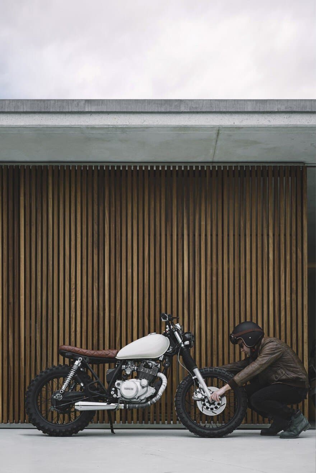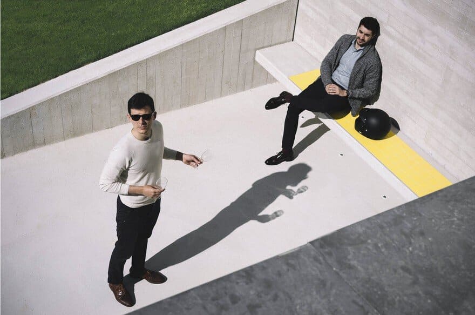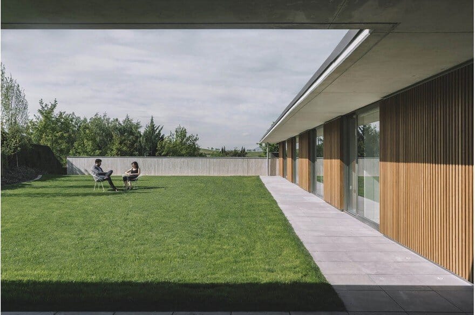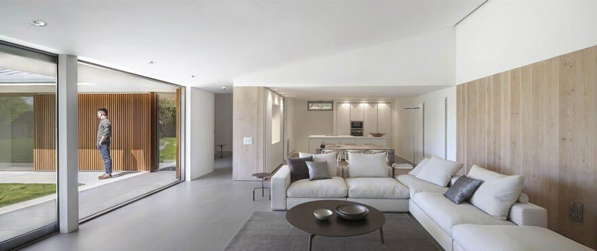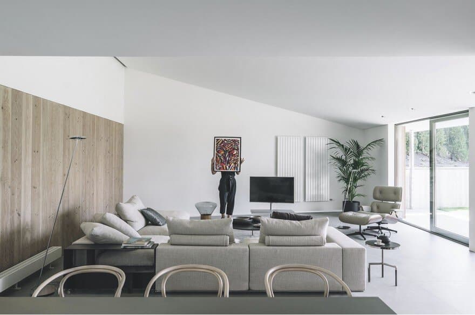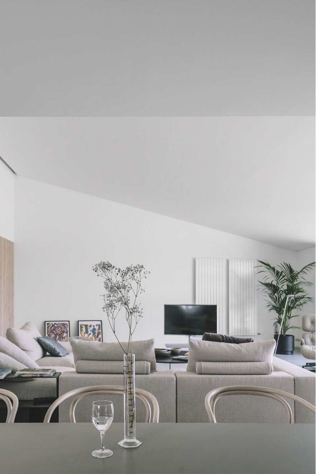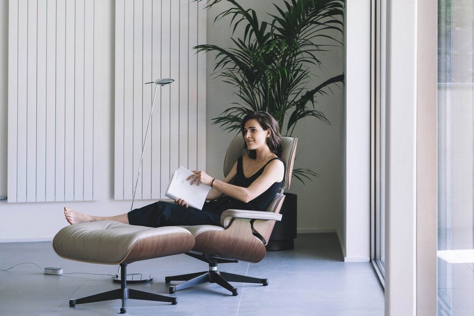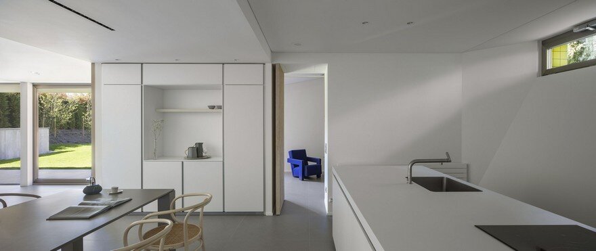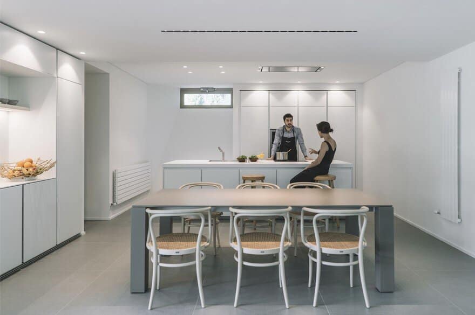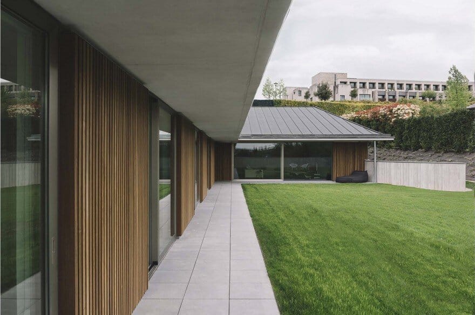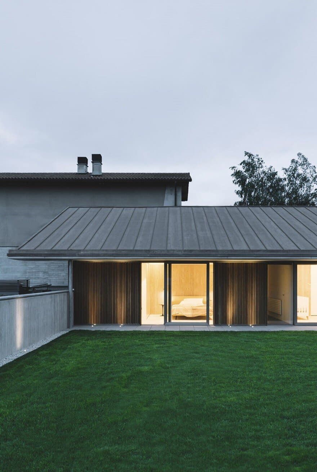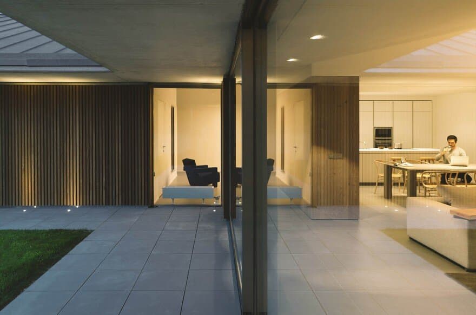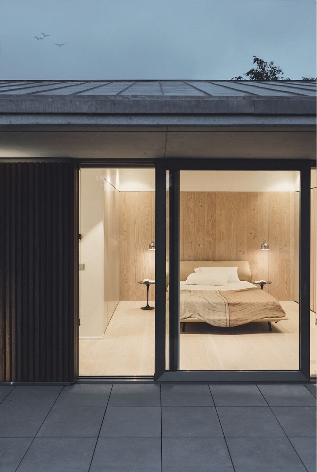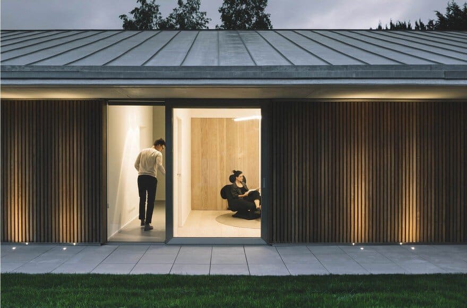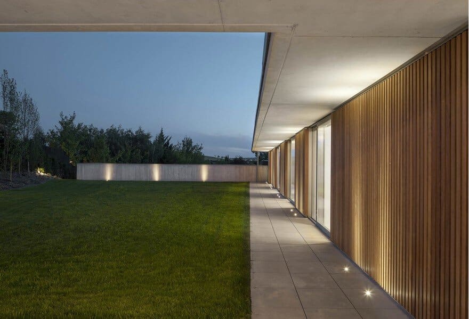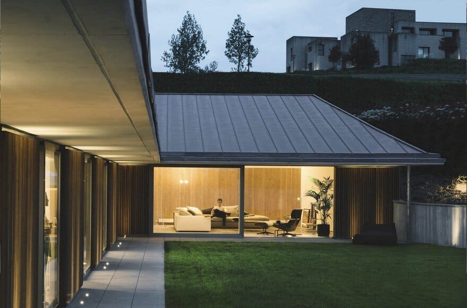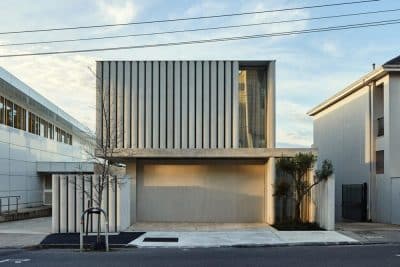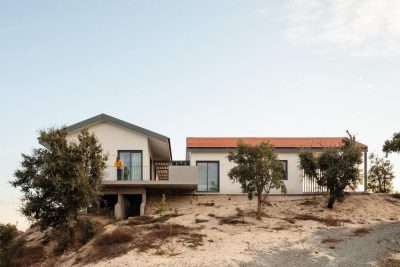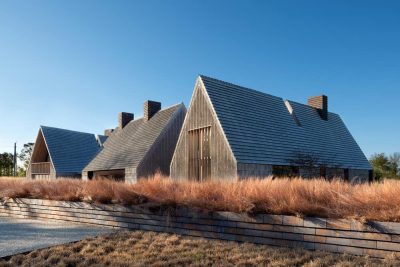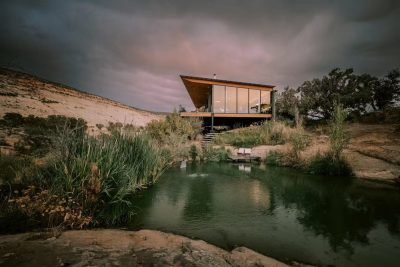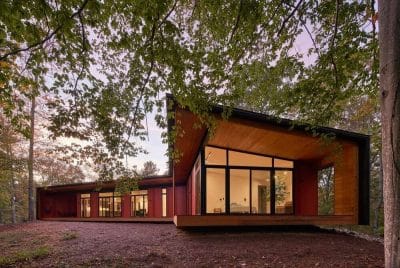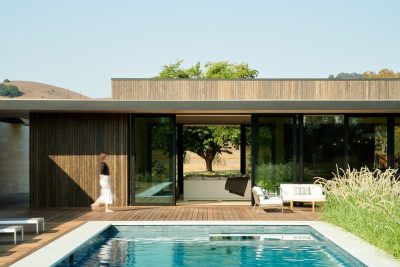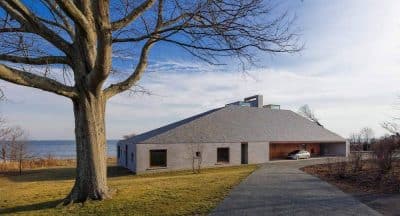Architects: MLMR Architecture Consultancy
Project: Introverted House
Location: Pamplona, Spain
Project Year 2017
Photography: Pablo García Esparza, Jose Manuel Cutillas
It is a strong concrete wall the element that unfolds the whole project. The wall, that is quite high in some areas and semi-buried in other areas, is a protection mechanism: on the one hand, it protects the house from negative orientations –north and west- and on the other hand, it also protects the house from the views and perspectives from the surrounding plots. And, finally, it is aswell a mechanism of containment of land, since it allows the house to generate flat spaces and adept itself to the strong unevenness of the land.
The wall, then, makes a clear “L”-shaped gesture whose consequence is very clear: the house thus opens fully towards a horizontal and very private garden, facing south and east. The façade that looks to that garden is soft and warm. It is made up of vertical pieces of Iroko wood and large glass hollows –the bedrooms are placed in the long body and the living room is placed in the short body. In contrast, the north and west facades are rougher, they are the realm of the wall, the back of the “L”; they are dominate by the concrete and zinc panels. Only some colored holes allow the entrance of light in very specific points.
A second “L” gesture, drawn by a smaller wall, creates a lower body, where the lobby, the service area and the garage are housed. This body is also a defensive element: its frontal façade, which is very abstract and shaped by the Iroko wood, prevents any view of the interior, and its rear façade, generated by the aforementioned wall, acts as a front for the garden. It protects it from the access street and makes all the views from inside go towards the distant landscape.
In terms of construction, the Introverted house is understood as a game of planes, it does not seek to be a language of boxes or volumes. Thus, the aforementioned concrete walls are the boundary planes towards the ground; the wooden surfaces are the planes that generate the enclosure towards the garden and, finally, the huge zinc cover is an oblique plane that flies, levitating on the wall. In fact, its structure is suspended from the wall by metal pillars, as it is also supported in the plane of the façade of the garden.
It is a discrete, introverted house, and its main space, the central garden, is calm and soft, it is a natural environment that escapes any sensation of exposure. It is impossible to perceive, once one is located in the center of such space, that the house is placed in an residential area made of very narrow and exposed plots. The materials are natural. It could be said that they are sincere, since they are not painted or covered: concrete with the texture of sawn wood boards, zinc (natural zinc, not pre-patinated) and the beautiful iroko wood treated with oil.
Inside, on the other hand, the material discourse is almost the opposite. The crudity of the natural materials that govern the exterior gives way to the smooth and white surfaces of the partitions and the underside of the roof. There are, however, some memories of the material “sincerity” which characterizes the exterior: for example, the floors of the bedrooms and certain vertical walls are clad in natural Danish pine wood; or also the pillars, although they are painted in white are always exposed from the inside. In short, the interior space is a more abstract environment, dominated by the sloping forms of the ceilings and certain partitions, and by the smooth light that slips through them.
The living room is probably the highlight of the project. It is the end of the “L”, the largest interior space and the area where the interior and the exterior merge. A large glass slide door and the porch created by the zinc roof, allow the living of this spaces as a continuity of the garden itself. Thus, behind it is the kitchen and the soft wood of Danish pine, and on its front, framed by the low porch (exactly 236cm. high) and the sloping ceiling, is the garden and the views of the mountains of the Pamplona area. Isolation, privacy and naturalness of certain materials treated with great care are, in short, the ingredients of this residential project.

