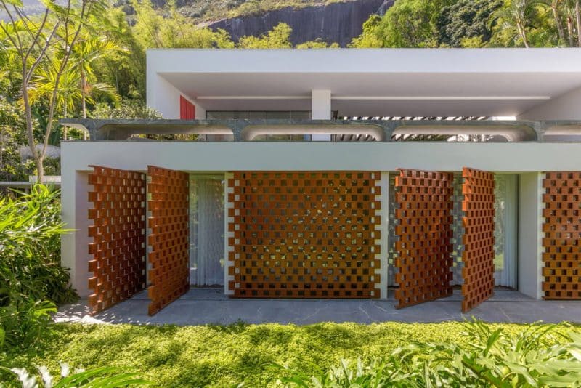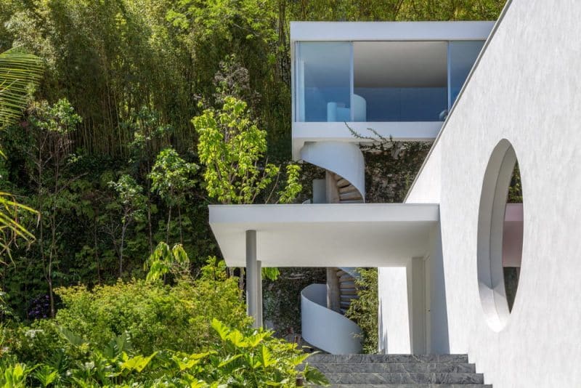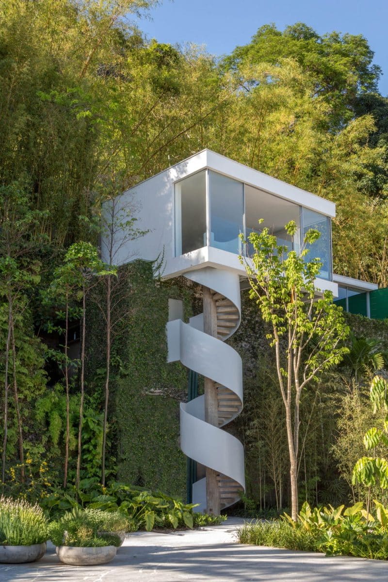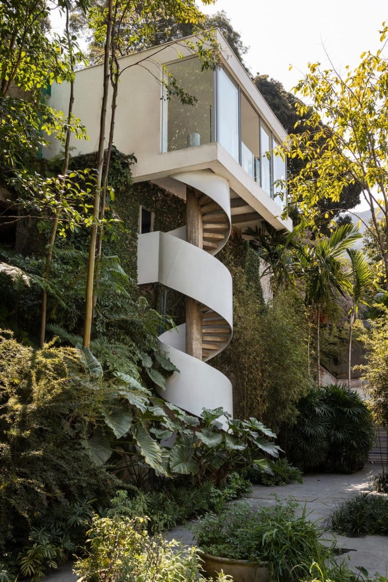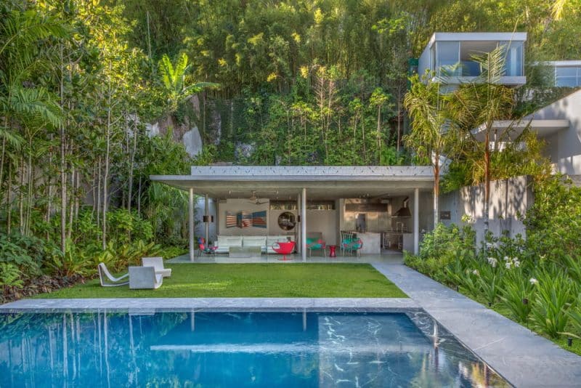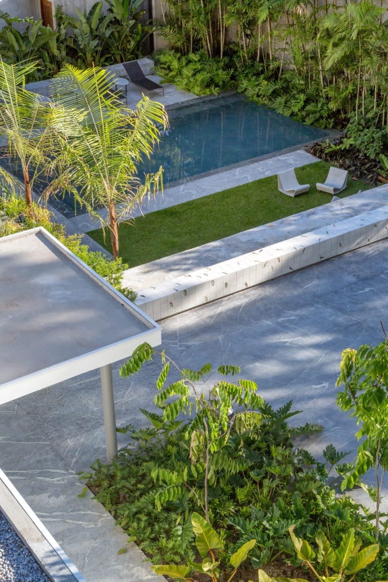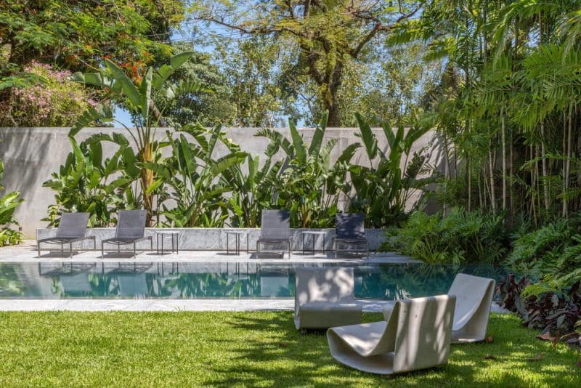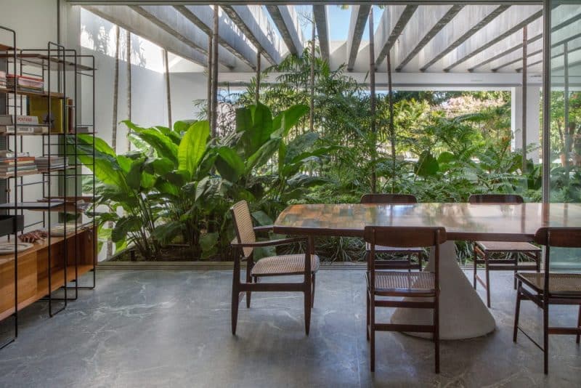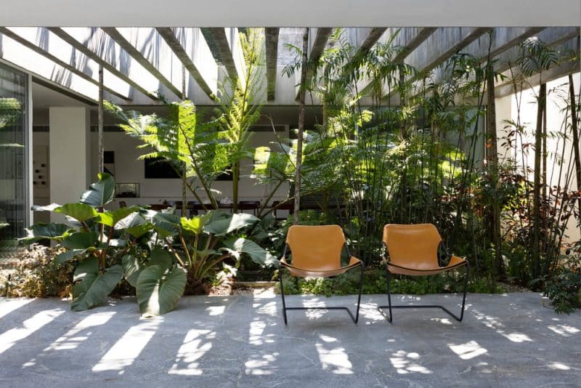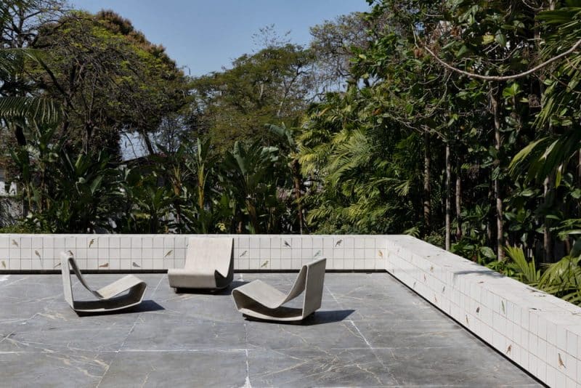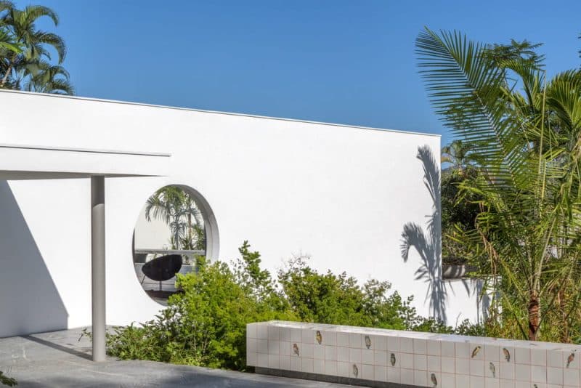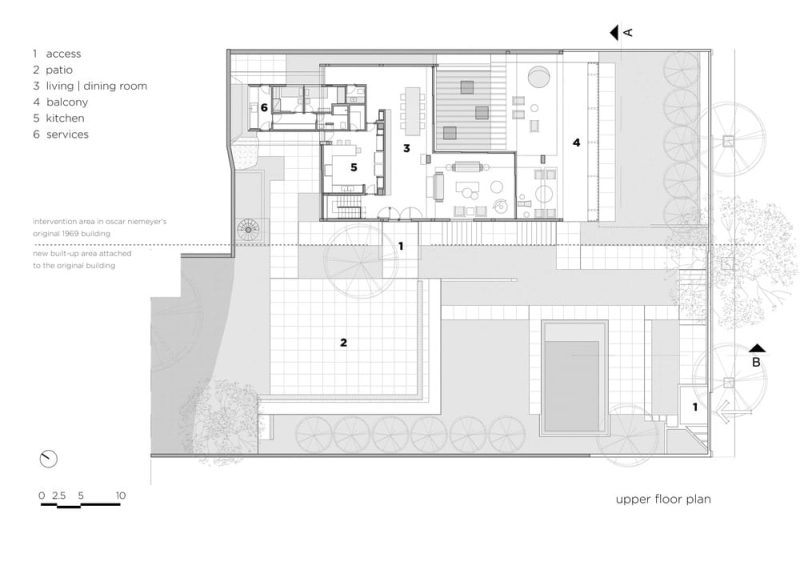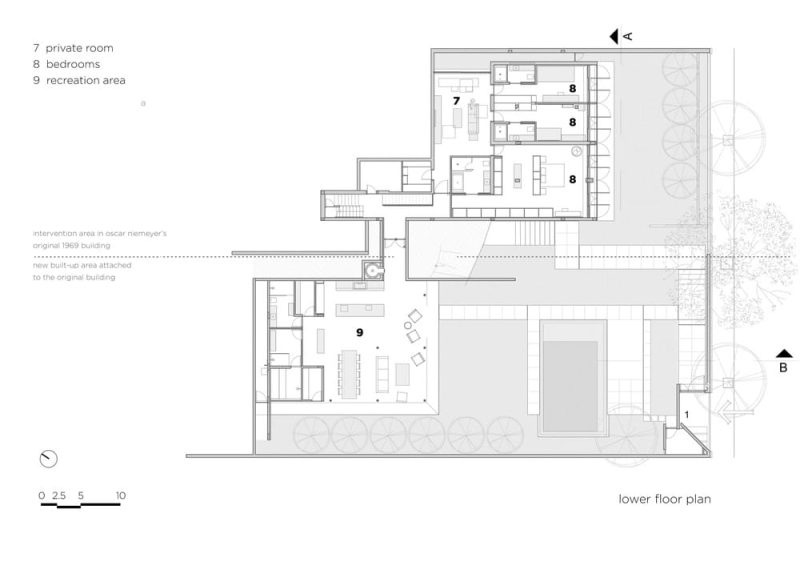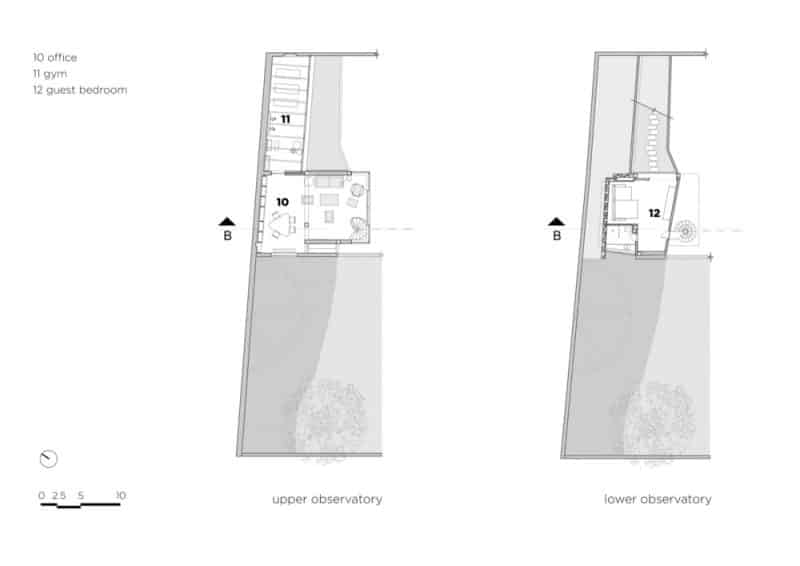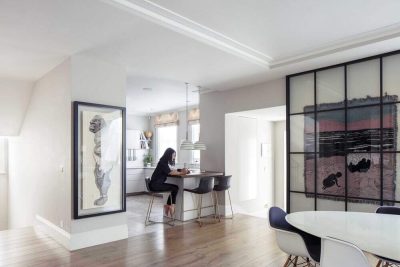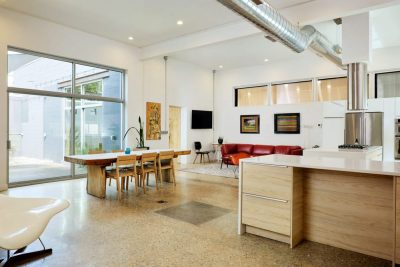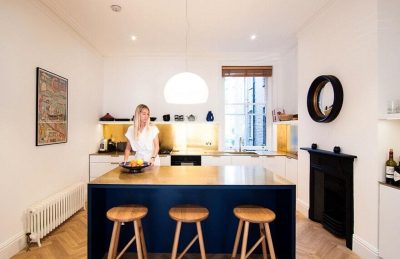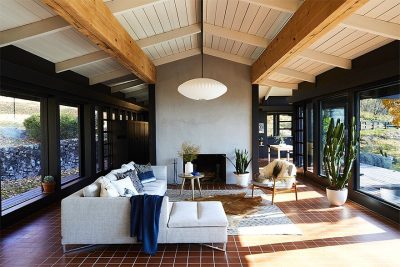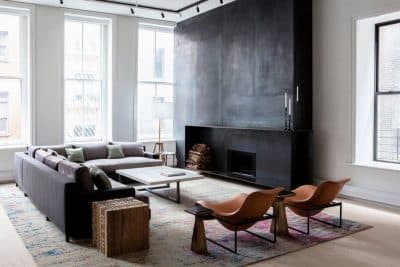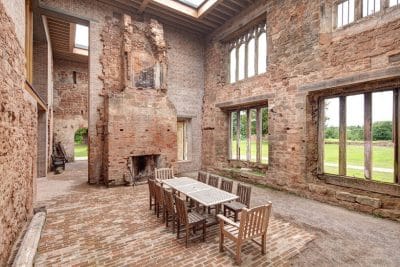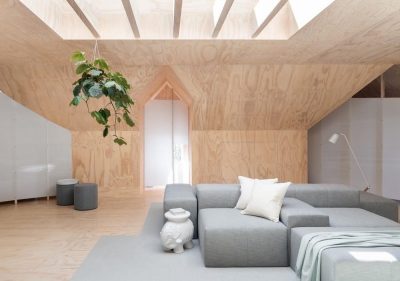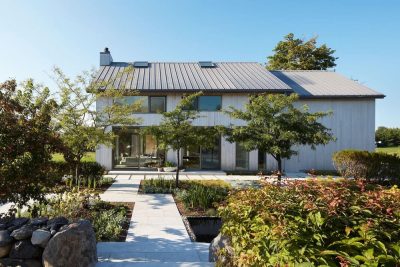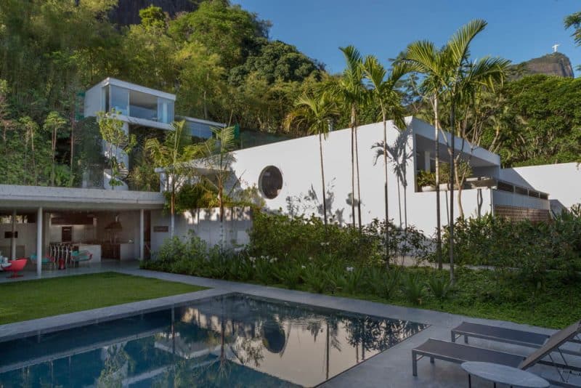
Project: Itaúna House
Architecture: Siqueira+Azul
Lead Architect: Lia Siqueira
Architect: Felipe Siqueira
Engineering: Stewart Engenharia
Location: Rio de Janeiro, Brazil
Area: 800 m2
Year: 2017
Photo Credits: André Nazareth, Ruy Teixeira
Set in a bustling metropolitan context, Itaúna House by Siqueira+Azul breathes new life into an original Oscar Niemeyer home through an inspired expansion and transformation. The designers embraced the property’s existing compact nature, creating a garden oasis defined by vertical and horizontal elements. A remarkable new leisure annex extends over the pool and garden like a floating plane, offering a refreshing sense of openness in the heart of the city.
A Thoughtful Expansion That Transforms the Urban Landscape
The project capitalized on the acquisition of the adjacent property, enabling a substantial intervention that reshaped both the original lot and its surroundings. Designers introduced a garden anchored by clear lines, giving residents a calm retreat away from the city’s noise. This thoughtful expansion also brought multiple outdoor gathering spots, including the hovering leisure annex that bridges the gap between pool and greenery. This duality of built form and open space underscores the home’s unique balance between privacy and openness.
Three Independent Structures Connected by Pathways
Although Itaúna House consists of three distinct buildings, Siqueira+Azul ensured seamless integration through a network of passages, walkways, and stairs. These connections invite exploration, fostering fluid movement and interaction among the different sections. By adapting the interior layout, the architects offered new ways to appreciate each space, from cozy living areas to bright communal zones. Large pivoting panels on the main façades—made possible by an iron square mesh structural scheme—lend a sense of dynamism, allowing natural ventilation and flexible shading options.
Embracing Light, Materials, and a Sense of Discovery
A circular oculus brings an unexpected moment of wonder, acting as both a focal point for observation and a source of natural light. It opens onto the upper courtyard, drawing one’s gaze upward while enhancing the home’s vertical connections. Further amplifying this vertical journey, a helical staircase leads to a tower element with expansive sliding glass panels, framing city and garden views alike.
Meanwhile, the new leisure annex stands out with its use of natural materials like stone and concrete. These contrasting surfaces create boundaries within the larger design, defining functional spaces without disrupting visual continuity. From the long bench that outlines the slabs between interior and exterior areas, to the architectural finishes that emphasize clean lines, every detail speaks to Itaúna House’s harmonious blend of heritage and contemporary living.

