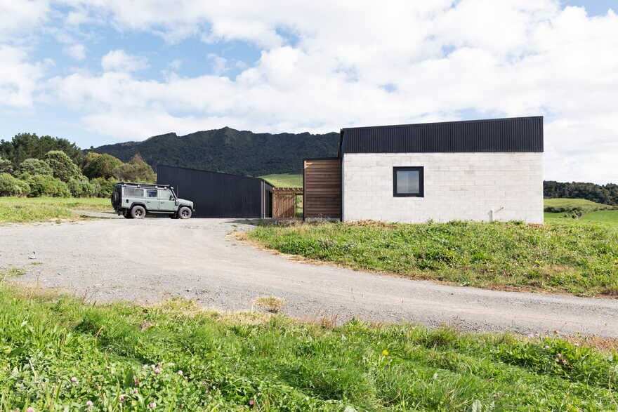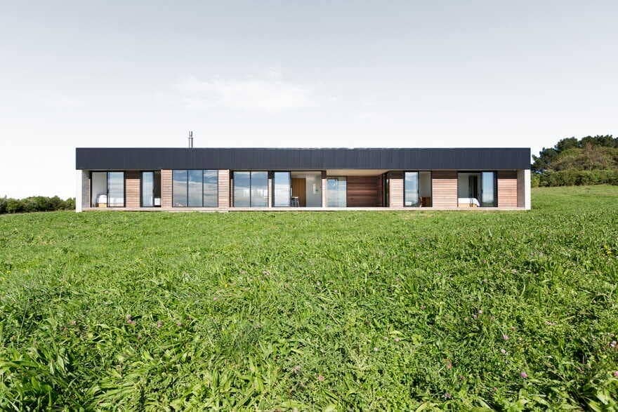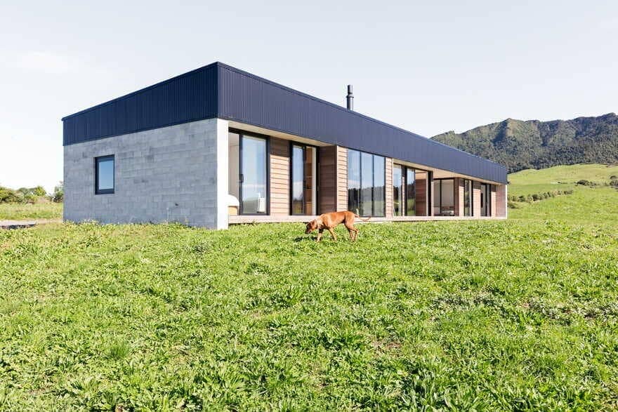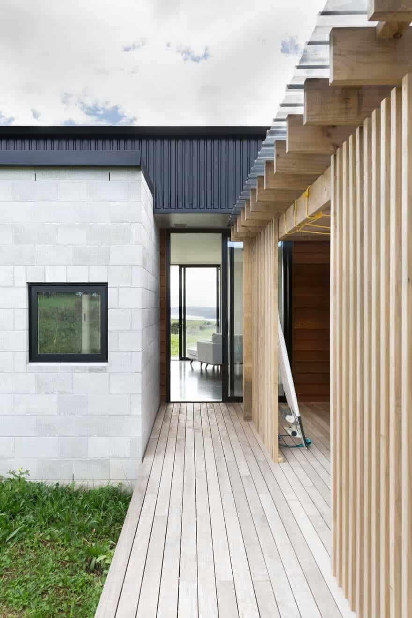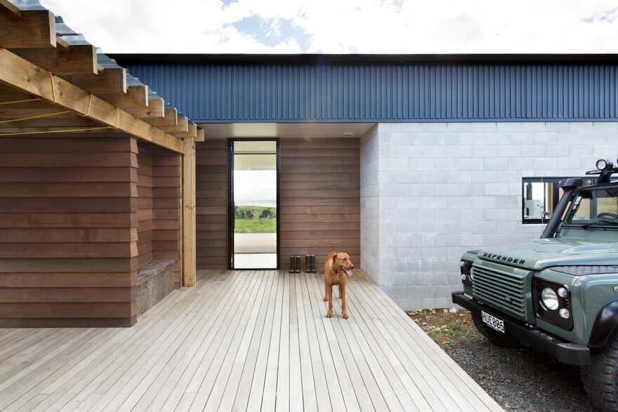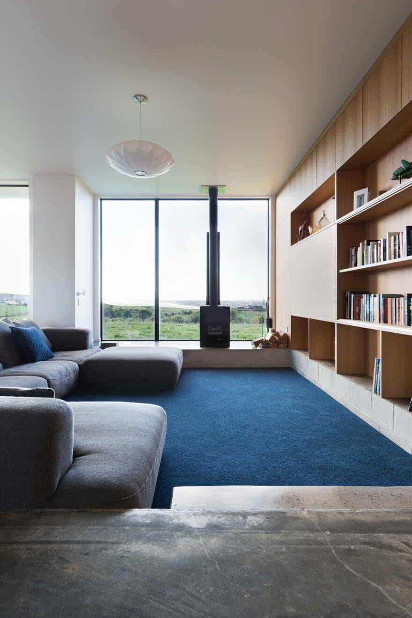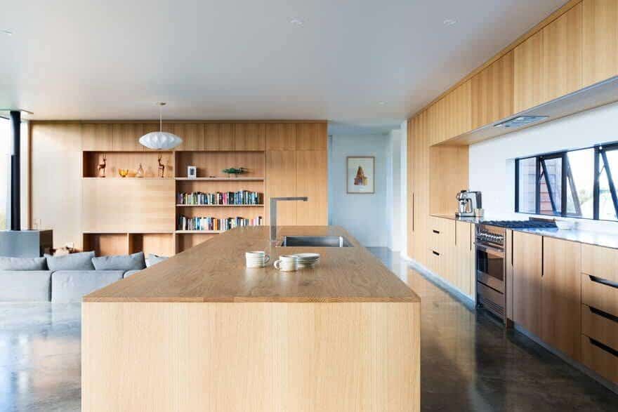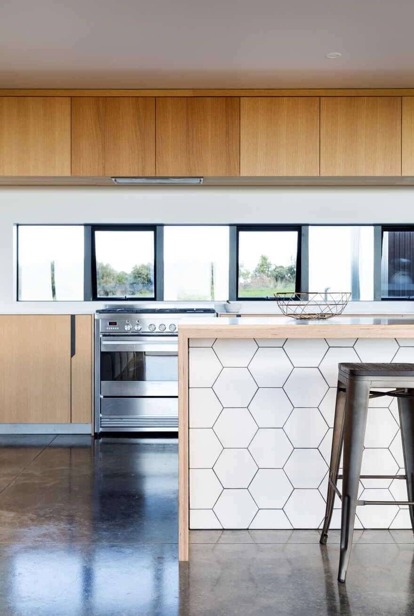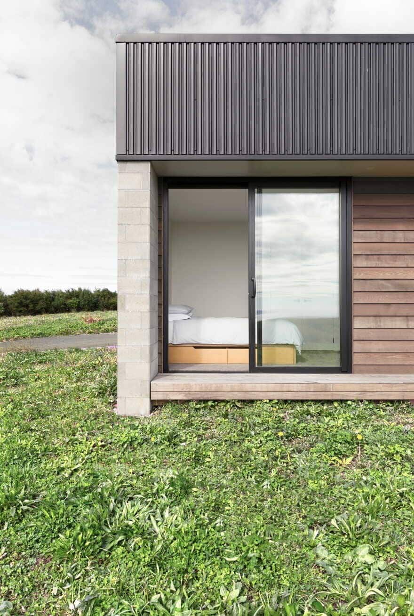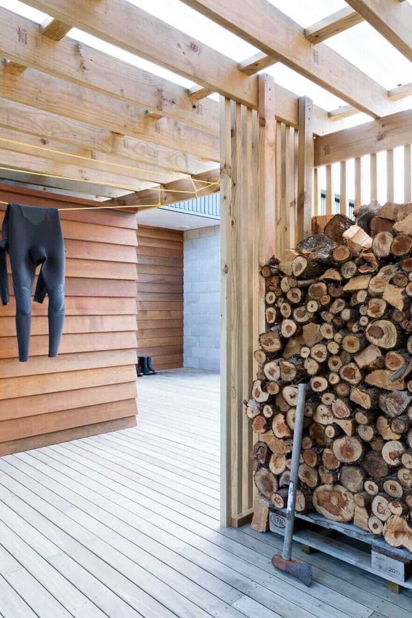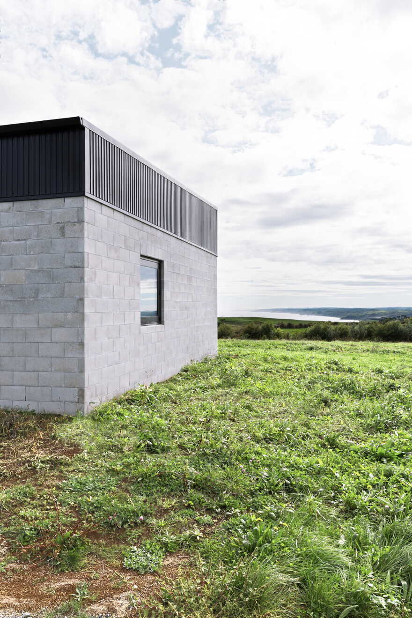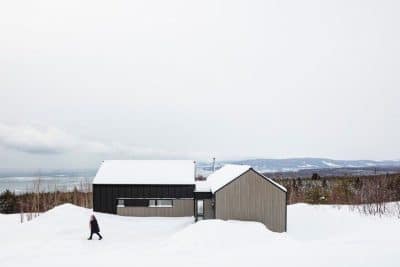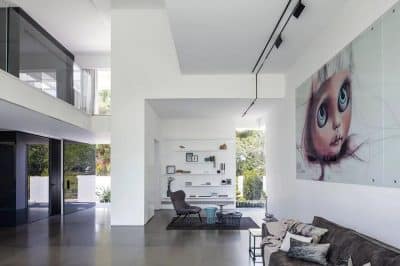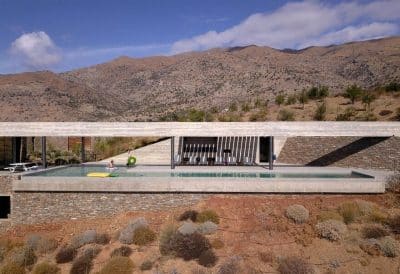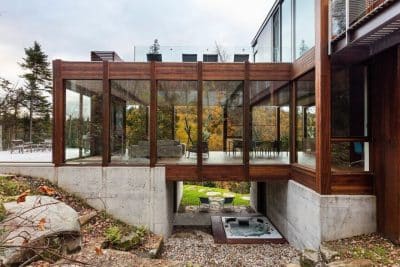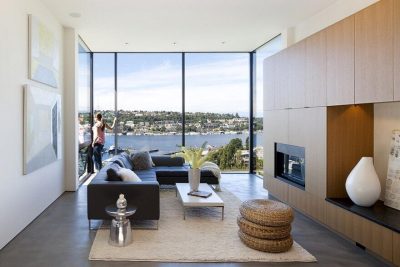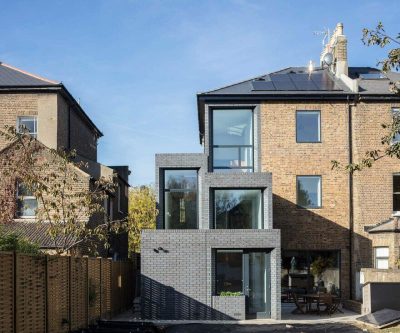Project: Karioi Retreat
Architects: Red Architecture
Location: Raglan, New Zealand
Year: 2018
Text and Photos – Red Architecture
In 2017 we were commissioned to design a dwelling for a family who required a retreat from there busy urban lifestyle. The site, lay directly adjacent to a Mt Karioi to the west, and afforded distant views including the Raglan harbour to the north and Te Uku wind farm to the east.
The Karioi retreat was not be used as a permanent residence and needed to be suitable for accommodating friends, family and short term boarders. Spatial considerations were to include sleeping spaces that could share amenities (but feel private), a boat shed, outdoor shower and rooms for bunks. The dwelling needed to be easily maintained and of robust materials.
We began by organising the site at an angle to the sea, so that the exterior views would be defined by the widest vantage point. It was important the building did not look vulnerable or weak in its context but provide a location that looked safe and reliable in a relatively exposed environment.
Spatially the main pavilion can house guests at either end, which are separated firstly by smaller private sitting spaces before a larger communal living area central to the Karioi retreat.
A separate structure provides a utility area, boat shed and bunk room, and is linked to the main pavilion via an external covered breezeway which shares assignment as an entry deck, firewood area, wet area and outdoor shower nook.
The building mass is kept low in order to minimise the visual impact on the landscape floor. The roof line and wall claddings below run along the landscape and extend the retreating mountain profile. Steel siding and weathered cedar provide a locally recognised utilitarian aesthetic while cinder block ground the structure for a sense of strength and place – all combining to provide a low maintenance exterior.

