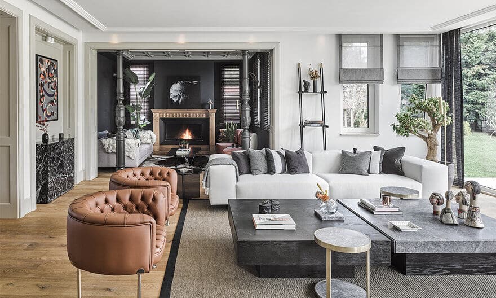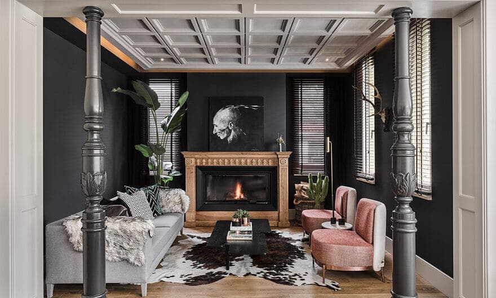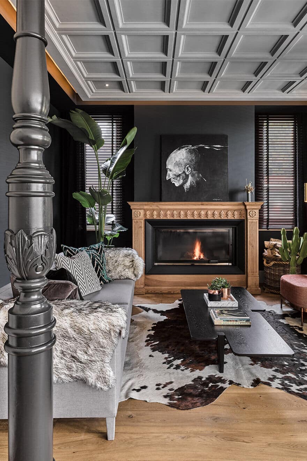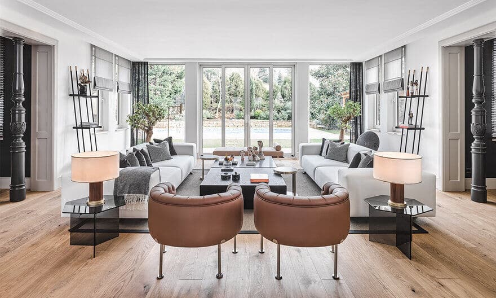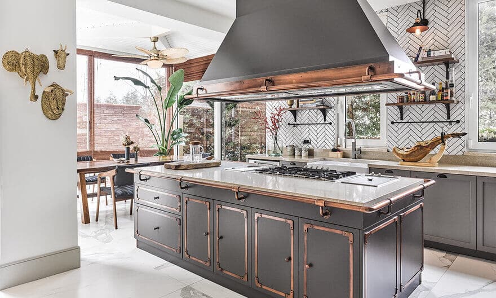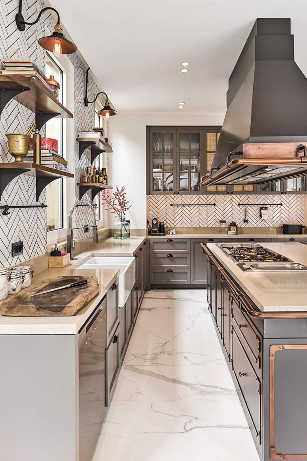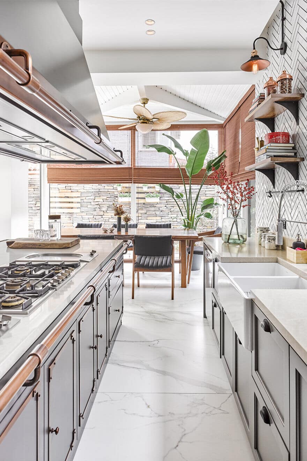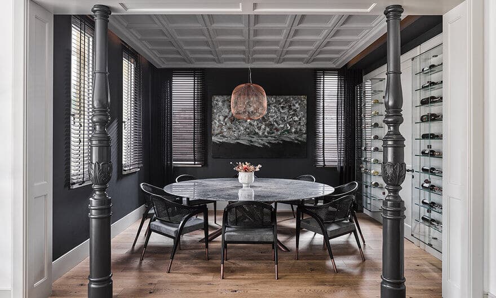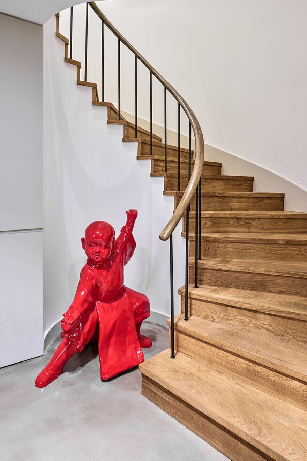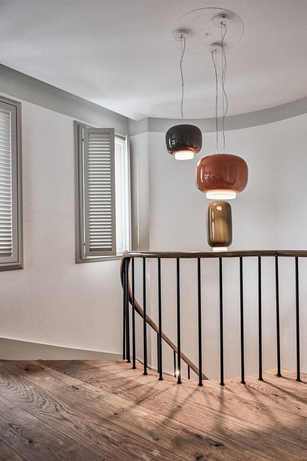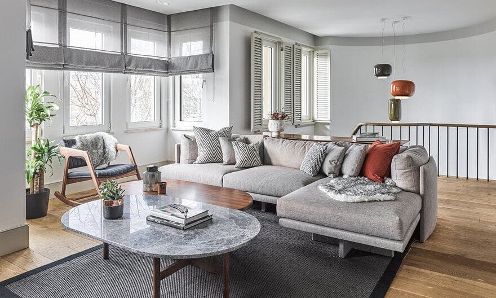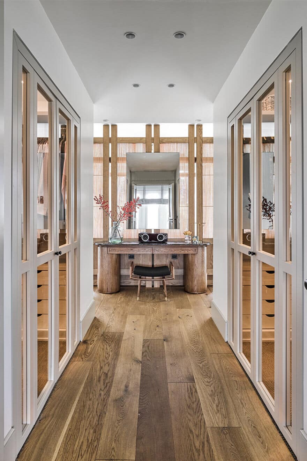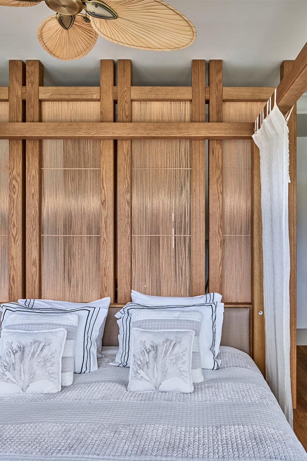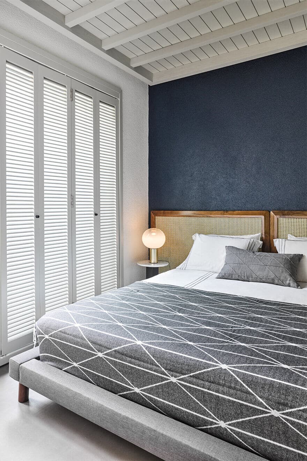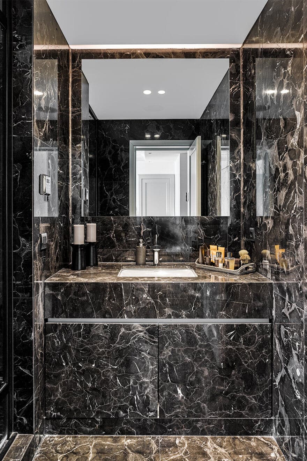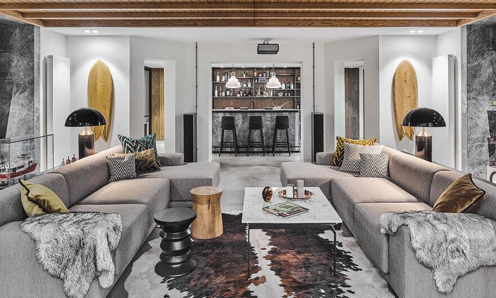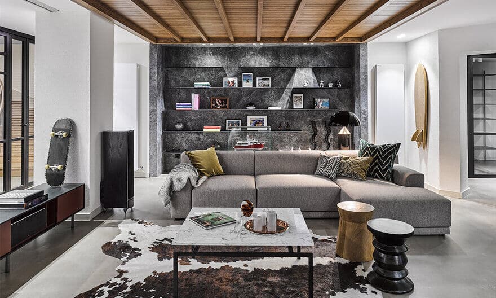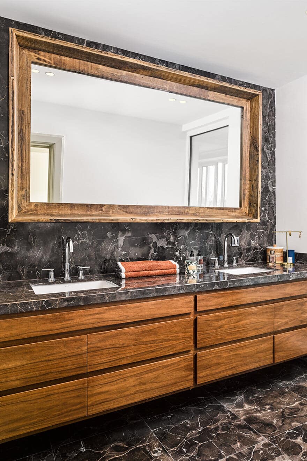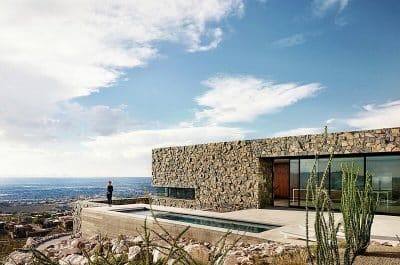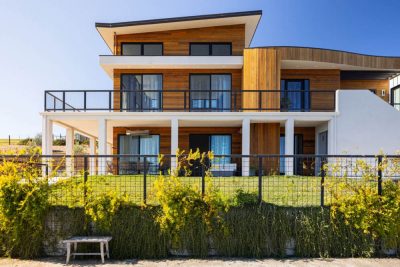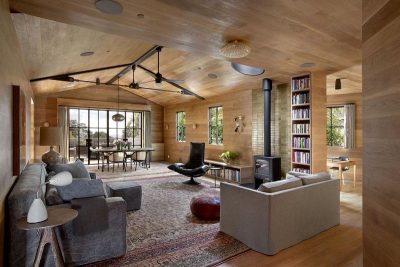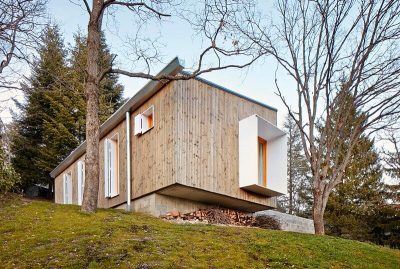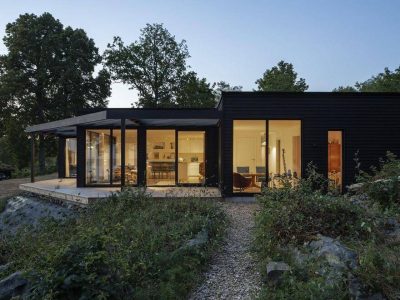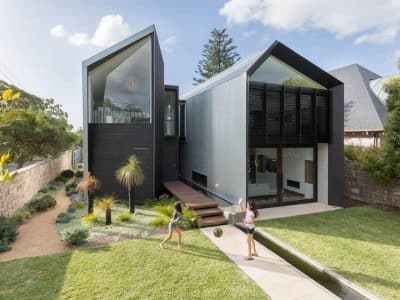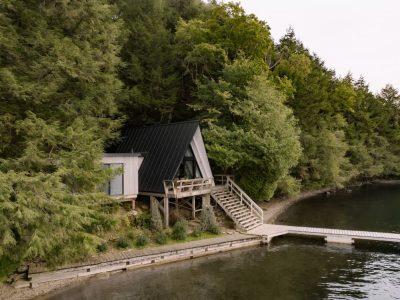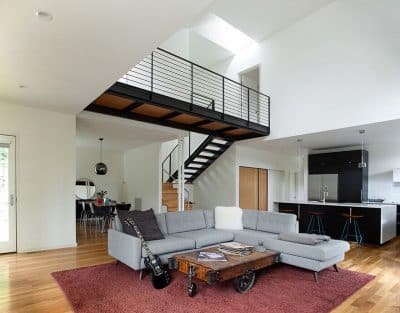Project: Kemer Country House
Interior design: Escapefromsofa
Location: Istanbul, Turkey
Year: 2018
Area: 650 sqm
Photographs: İbrahim Özbunar
Text by Escapefromsofa
This 600 metersquare private villa is located at one of Istanbul’s unique country side residential area Kemerburgaz. Our priority was to create a stylish atmosphere with contemporary aesthetics. We designed spacious and comfortable living spaces that addresses the needs of a crowded family.
The Basement floor is designed for common use for friends and family. It consists of guest rooms, partially closed home office, an open entertainment room with screen area, a guest bar, a gym and a game room. We designed a hidden passage that accesses to the laundry room, and staff rooms. All the rooms on this floor has an access to a courtyard that connects to the garden on the ground floor and the pool area.
At the ground floor we are welcomed to a spacious entry with a grand staircase. This floor consists of the main living room that is divided to purpose build open spaces, a cozy chimney area and a dining area. The dining area has a direct access to the main kitchen.
The main kitchen is located on this floor has a winter garden that serves the family for daily dining use, a grand cooking island, built in temperature controlled wine cellars. All designed with a modern country look that is furnished with escapefromsofa design teams custom build details and accessories.
The first floor of Kemer Country House consists of the master bedroom and the kids rooms. The master bedroom stands out with two grand walk in closets and two private bathrooms. We created a natural peaceful environment with the help of light paleted textiles, mixed with solid oak furniture and wicker details. Throughout the spaces we designed a fluid look, we used a variety of wood paneling on the walls and ceilings. A fine selection of natural materials from solid woods, metals and marble surfaces are combined with stylish and comfortable furniture.

