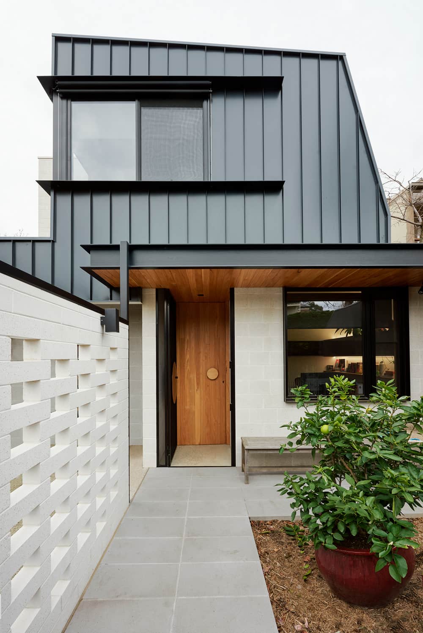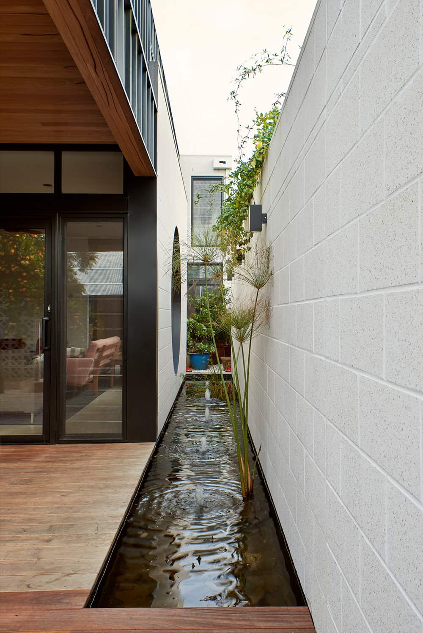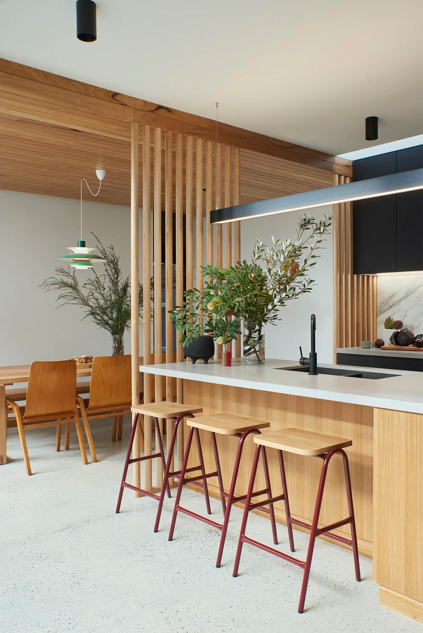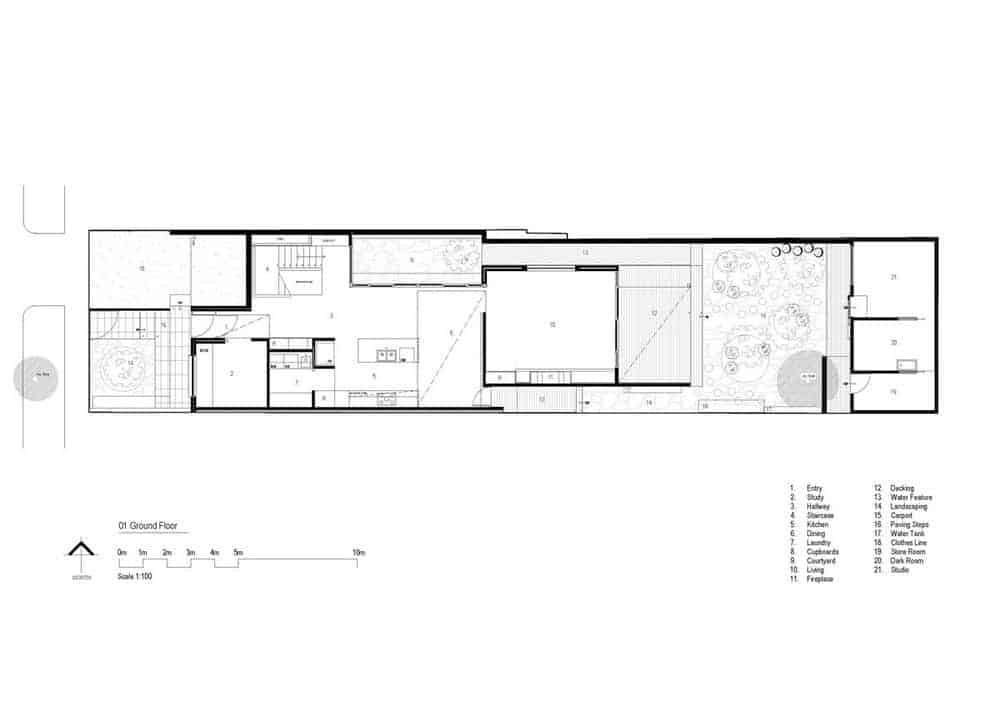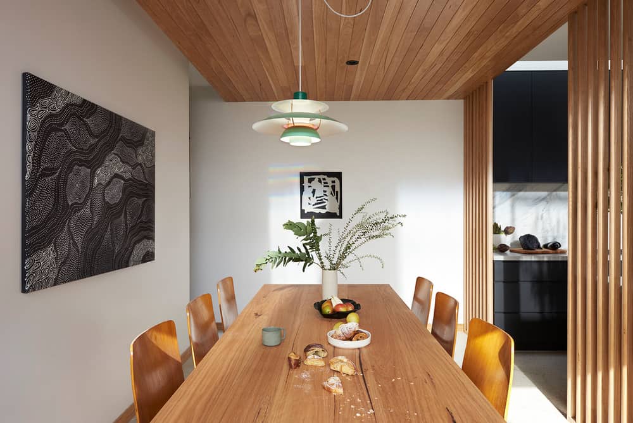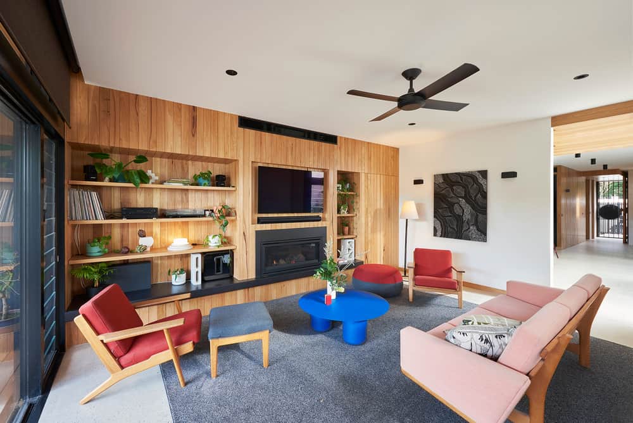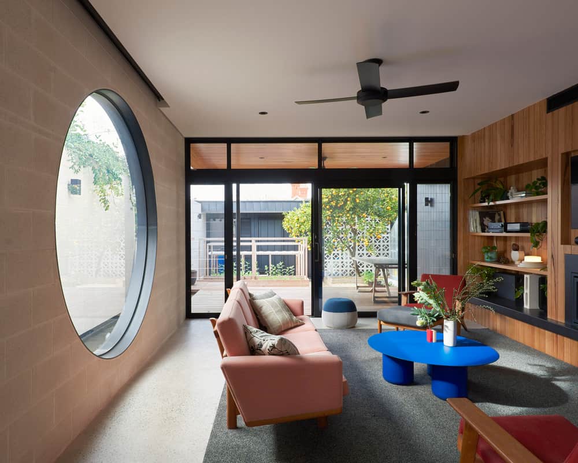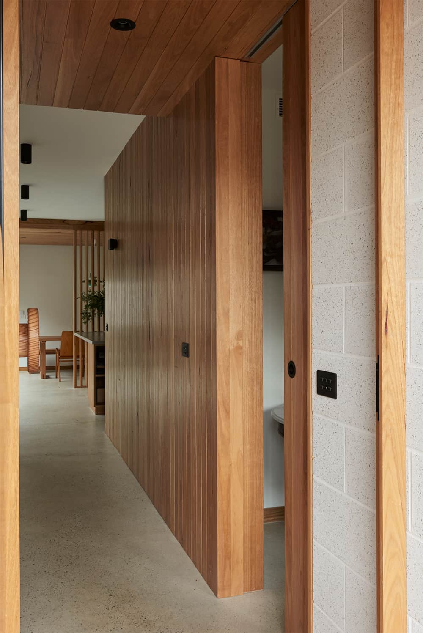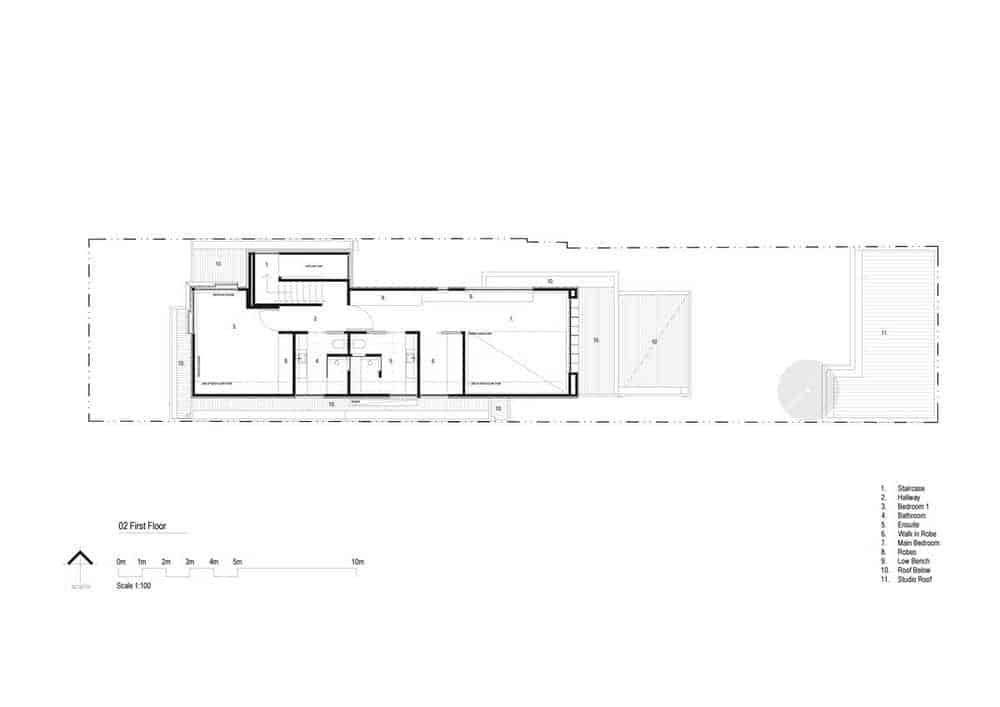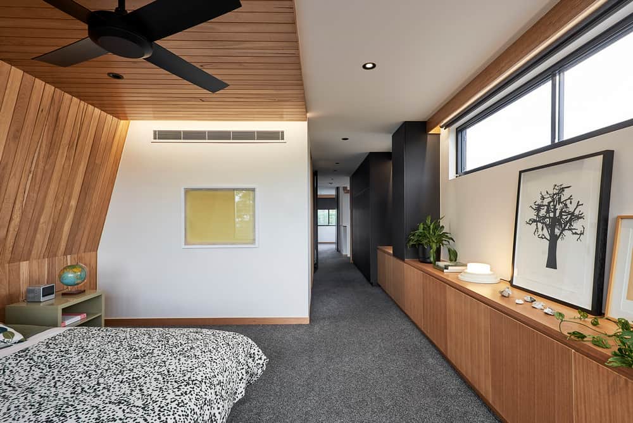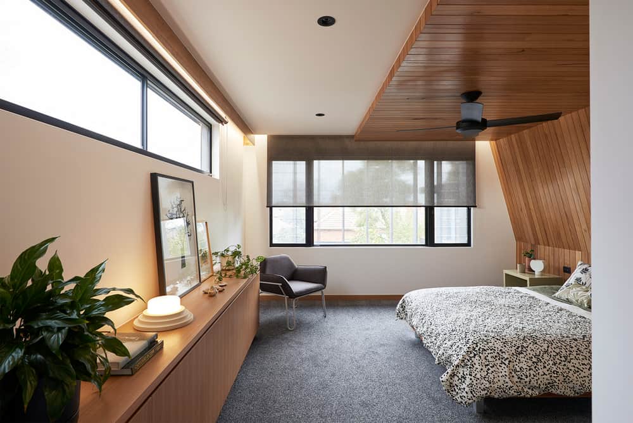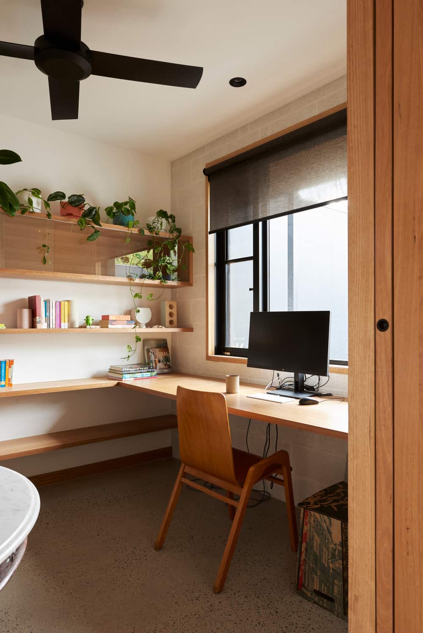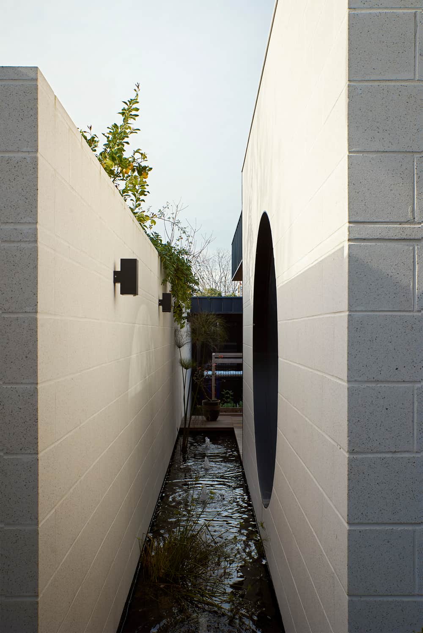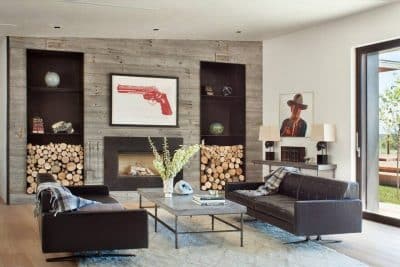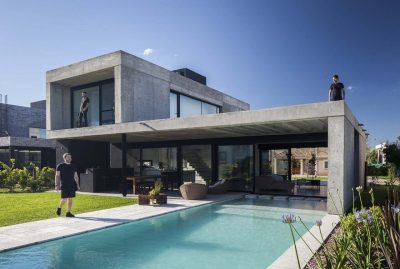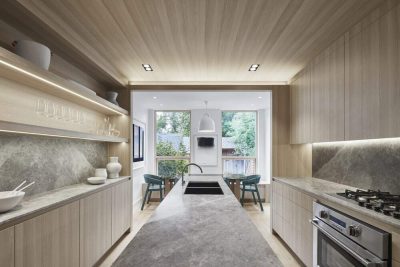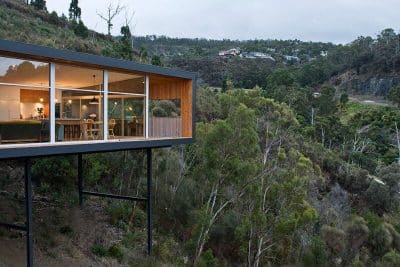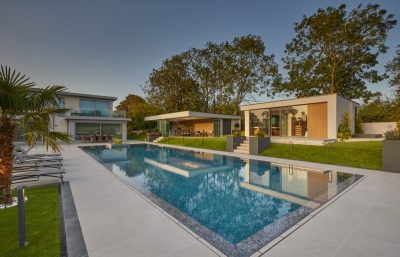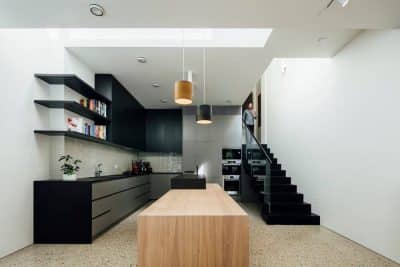Project: Kew Courtyard House
Architects: Drawing Room Architecture
Builder: FrankBuilt
Location: Kew, Victoria, Australia
Photo Credits: Daniel Fuge
Kew Courtyard House is a forever home for a creative couple. The house supports their mutual love of entertaining, art, gardening and mid century architecture.
The site was a previously subdivided one being only 7m wide yet over 45m long with north following the long side of the site.
To create a two bedroom, one generous study, two bathroom home with a sunny kitchen & dining and a separate living room, planning was key.
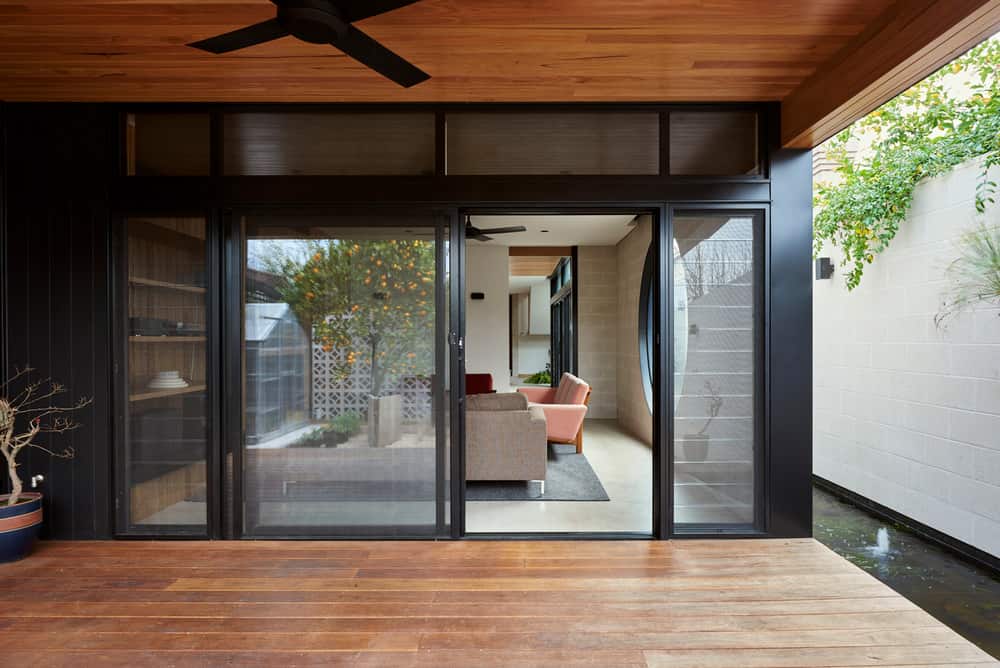
The study was located on the ground level also with street views.
The two bedrooms are on the first floor were they have private leafy views over surrounding rooftops.
What were the key challenges?
On just under 7m wide and tapering in half a metre it was a very narrow site. It also had an eclectic heritage overlay and needed parking for one car on site, that along with fitting 2 bedrooms, 2 bathrooms, study, studio, darkroom, kitchen, butlers pantry, laundry, dining, living, substantial outdoor deck, pond, hydronics set up and garden as a real tetris feat!
Planning meant the first tricky step was having an onsite carpark but to also have an entry and front facade that wasn’t overwhelmed by a car and driveway.
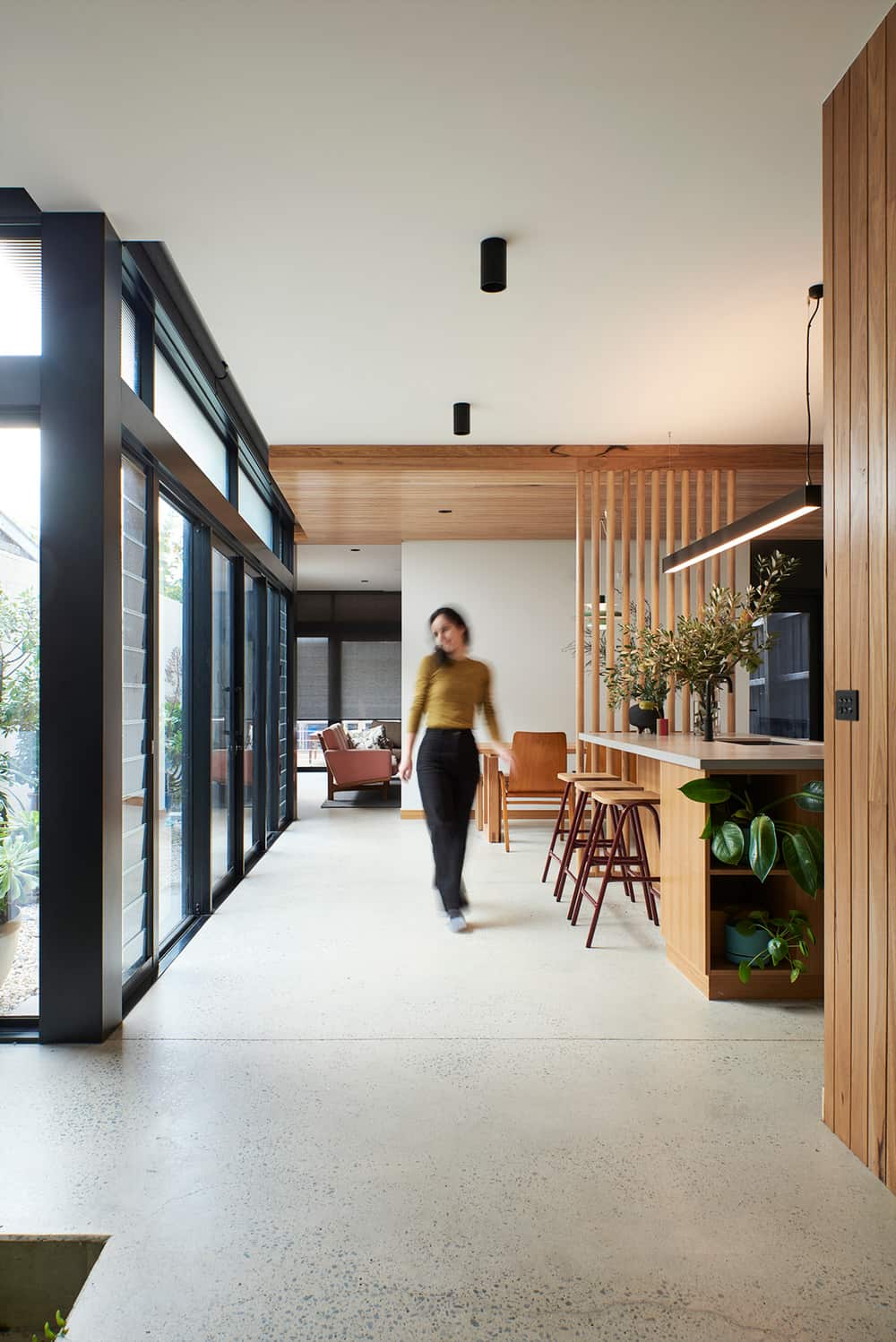
Then it was about getting daylight into a site that was filling up quickly and was affectively only one room wide. Next, was sliding a pond running alongside the living room. This may be the narrowest pond made by man but waterlilies have taken to it happily & it has an abundance of water plants & is a lively little pond never the less.
The detached studio, darkroom & garden shed bookends the eastern end of the site.
What was the brief?
A forever home on a narrow site that maximised daylight with really good connections to a garden, with a study, a studio, a darkroom and a pond & with a nod to mid century architecture. Easy.
What are the sustainability features?
Kew Courtyard House is a passive design house.
The living ares were located first to have maximum daylight through the day.
Bathrooms, WIR nook and the laundry are placed south.
The outdoor deck has a generous roof & an awning screens the entry and the study from the harsh western sun.
The first floor bedroom, west facing, has an external retractable shade.
Dense, light coloured porcelain blocks make up the ground floor perimeter walls, their mass stabilises internal temperatures as does the cut and polished concrete slab.
An internal light court bring light and fresh area into the middle section of the house; kitchen and dining room. There are high level openable windows to the light court to flush out hot air in summer and a side door to create cross ventilation over the dining area.
A skylight naturally lights the benchtops in the kitchen.
Windows are large to the east and north and kept small and minimal to the south and west, all windows are double glazed.
The stairwell also acts as a small heat stack with operable louvres running floor to ceiling to let hot air out.
There is a concealed multihead a/c unit concealed in lowered ceilings through out the ground and first floor and ceiling fans to cool.
Very thin water tanks run along the southern fence and feed the hydroponic rack which grows herbs and salad greens.
Local timbers line the walls and ceiling and as veneer for joinery fronts.
Key products used:
Austral Honed Porcelain Blocks.
Lysaught Longline Metal Cladding.
Ceasarstone Concrete Stone Benchtop
Bord Tasmanian Ash Timbers
Parthenon Calacutta Marble
Laminex Matte laminates
Astra Walker Kitchen Mixer
Franke Kubus Granite Bowl (sink)
Brightgreen Downlights
Ink and Spindle Textiles (Living and Bedroom)
Dowel Jones bar stools
Dowel Jones Sister Lounge armchair
Coco Flip Honey Table lamp (Raw ceramic)
Coco Flip Puku Ottoman (large & small)
Coco Flip Sequence coffee table (Blue)
Ghostwares ceramics
Oh Hey Grace ceramics
Milk Workshop ceramics

