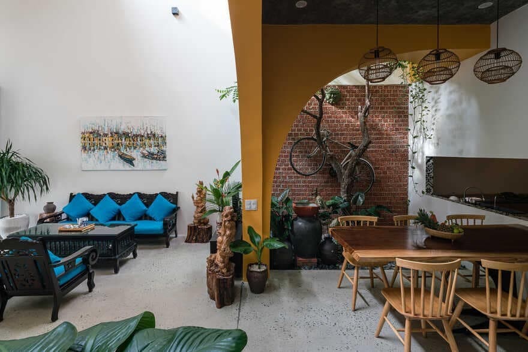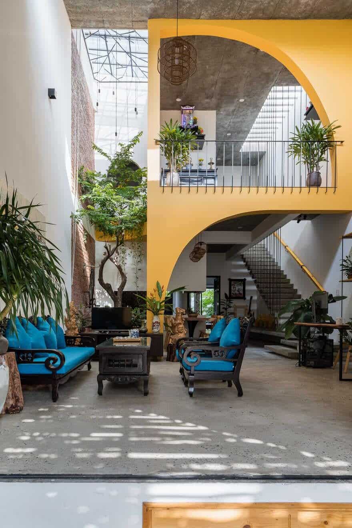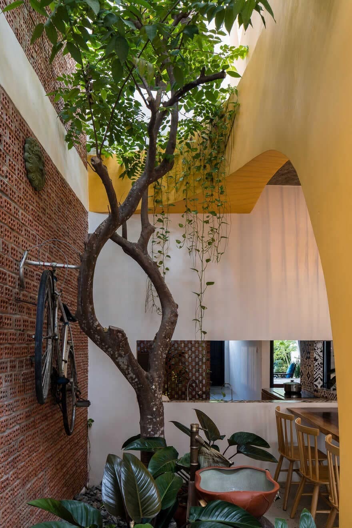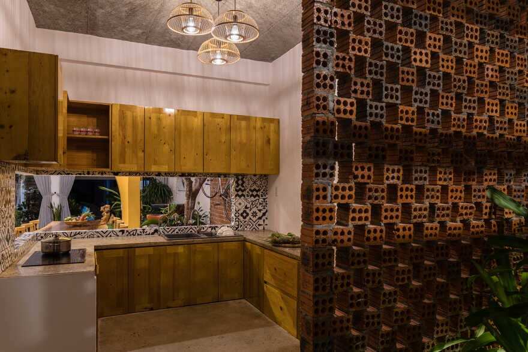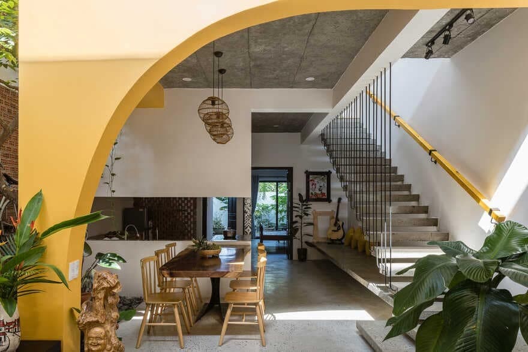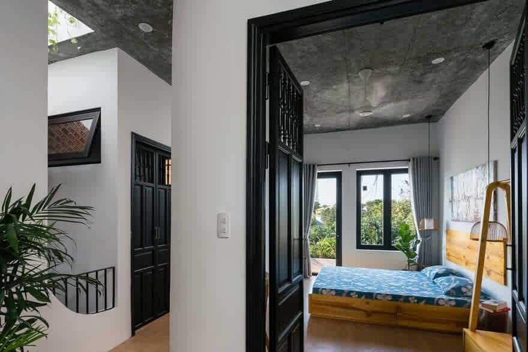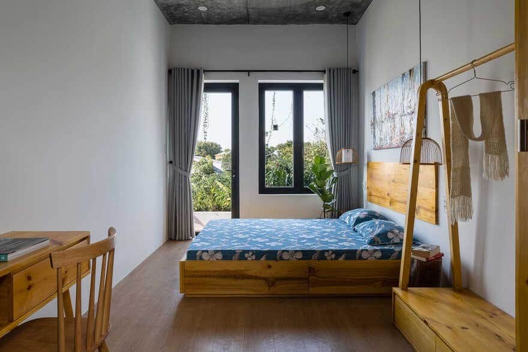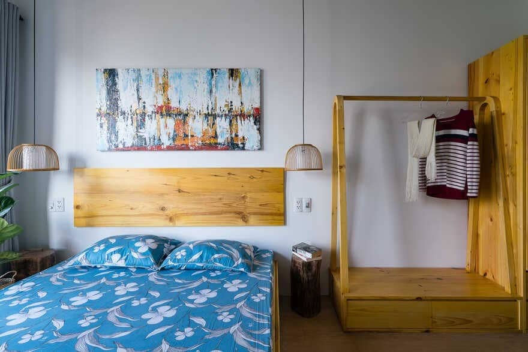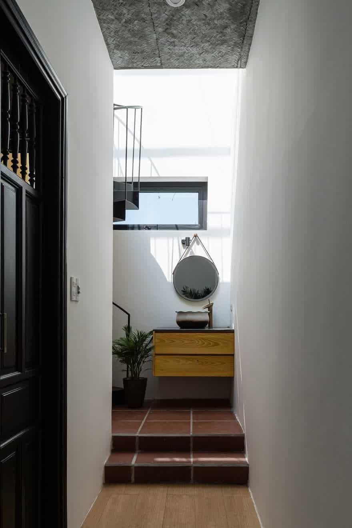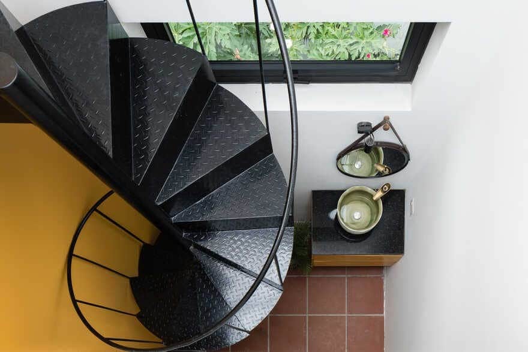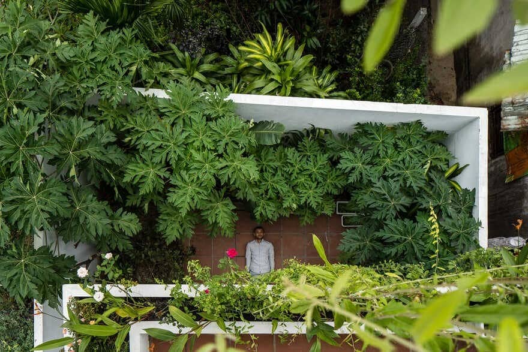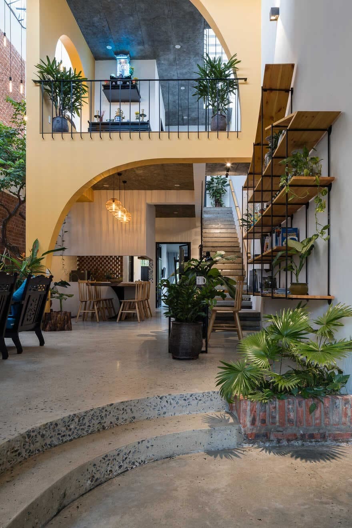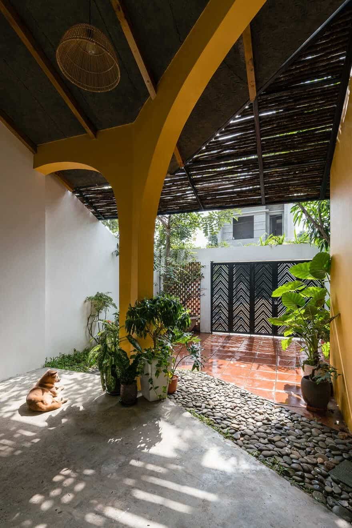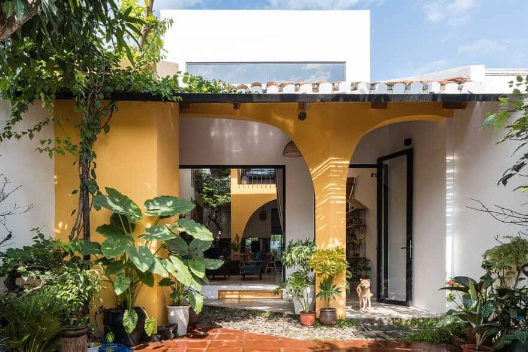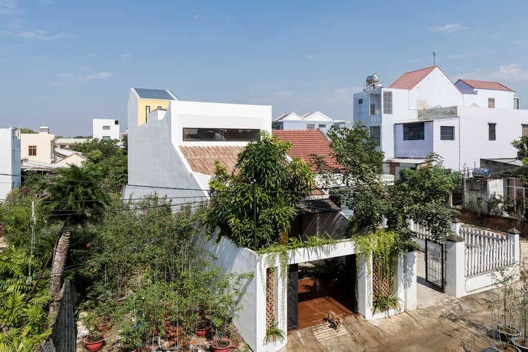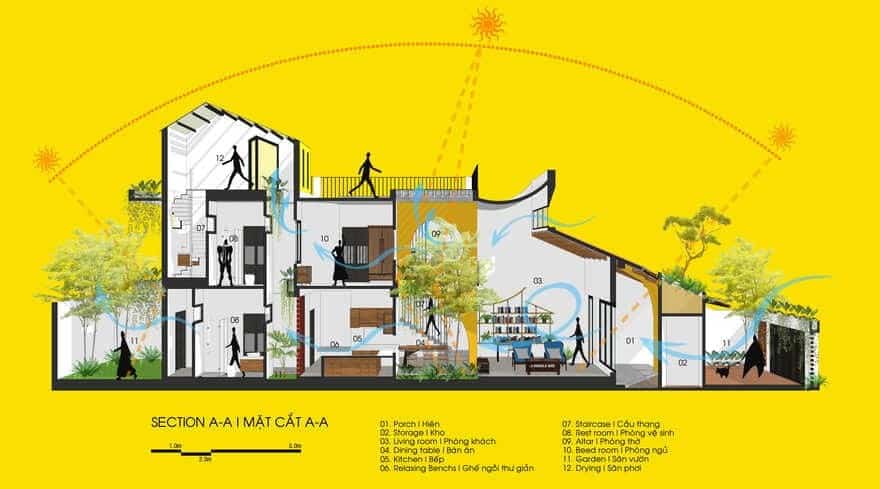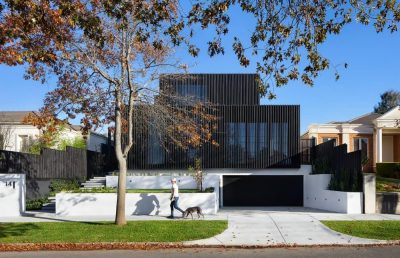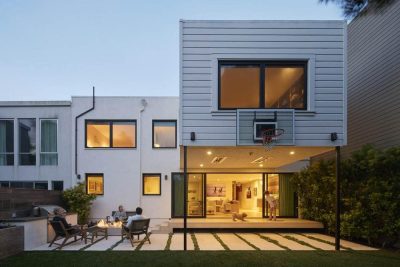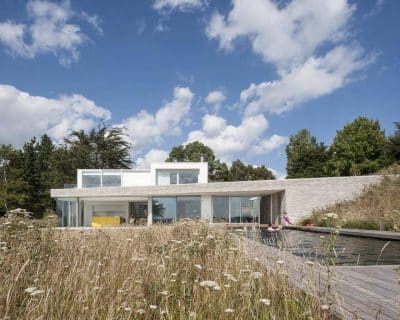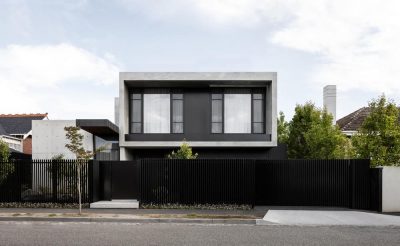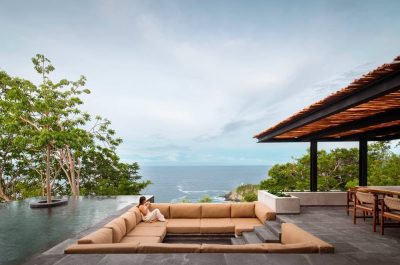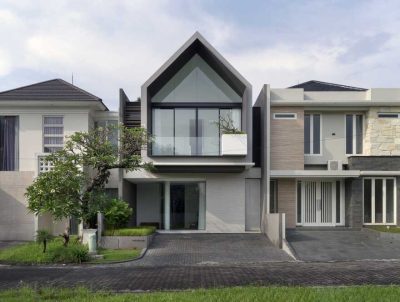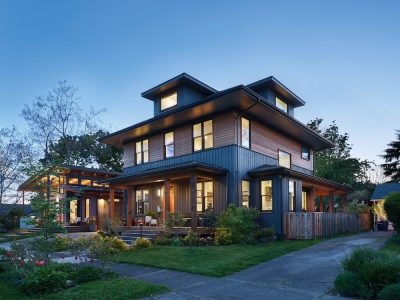Project Name: KHE House
Architecture Firm: K.A.N Studio (kieunhanvn@gmail.com)
Lead Architects: Kieu Nhan
Project location: Quang Nam, Vietnam
Completion Year: 2019
Gross Built Area: 120.0 m2
Photo credits: Quang Dam
KHE House has the light penetrates the slots of building creating trails of light on walls and floors to make the space inside of the house more vivid.
KHE House holds so many nostalgia of a family original from Hoi An ancient town, which is one of the most important requirements for the architect playing with the idea of the project. The characteristics of Hoi An is reflected in red tiled houses, typical architectural features, cultural and culinary features which is integrated into the project to create a distinct character of the house retaining memories time over time.
The construction of building that suiting the surrounding context is the first priority of the design team. Located 3 km away from Hoi An towards Da Nang City, KHE House takes place in the Southeast which has the main wind direction. The solution is to take advantage of the wind direction to cool the house by natural wind through the sliding door system and to bring natural light into the house to reduce the use of artificial light during the day.
At night, from the outside to inside is like a story about a Pho Hoi poetic night by the Hoai River; with yellow colors, lights and interior space make us feel the warmth, affection and gentleness of Hoi An people.
The dining room and garden are the transition areas between the living room, the kitchen, the bedroom and the second floor; The dining room also the main area that connects all spaces together, as a place for family members share with each other about daily stories after working hours. The kitchen area is “open” to be exposed to the light through the skylight creating a ventilated space.

