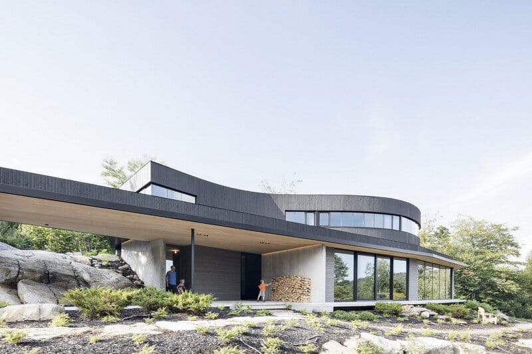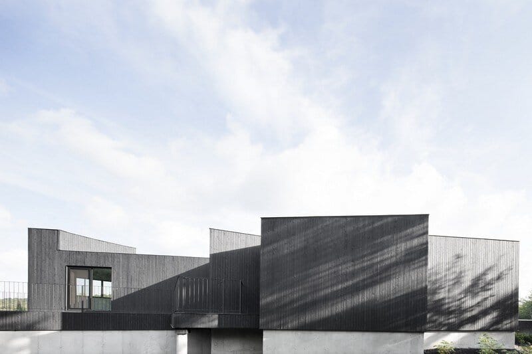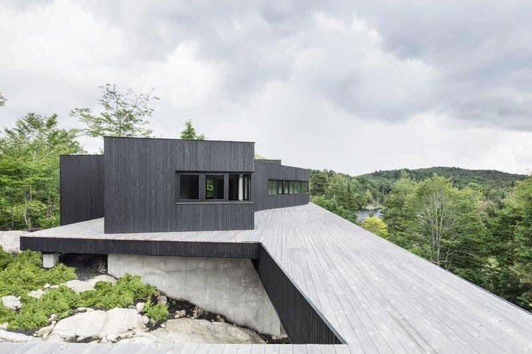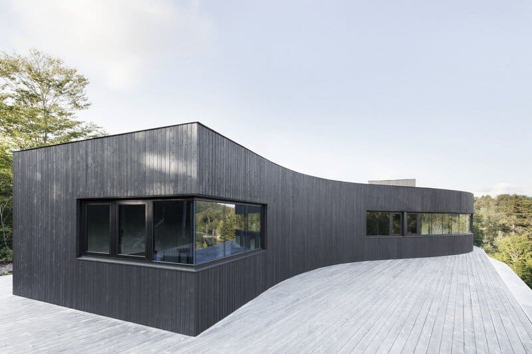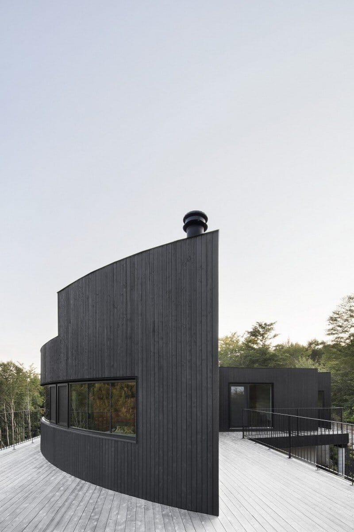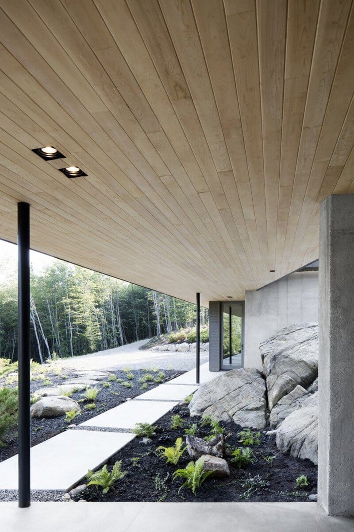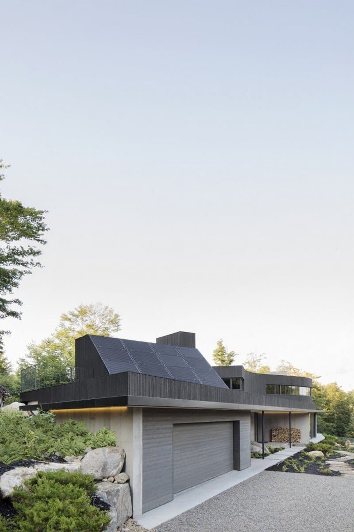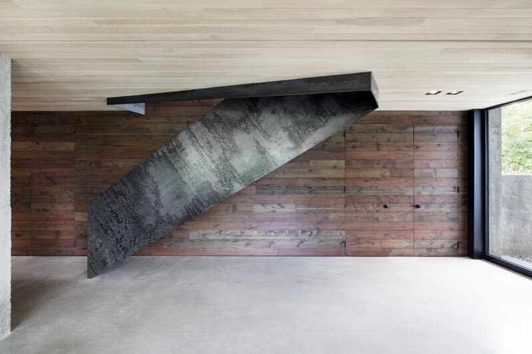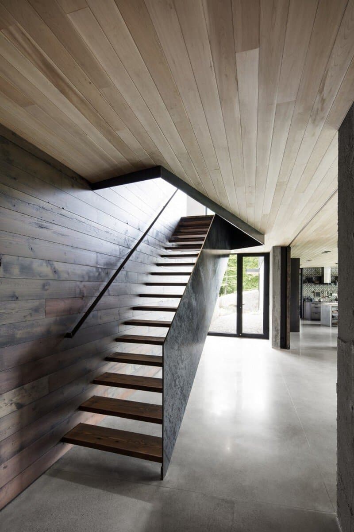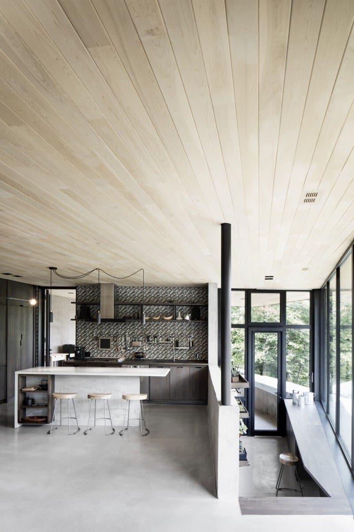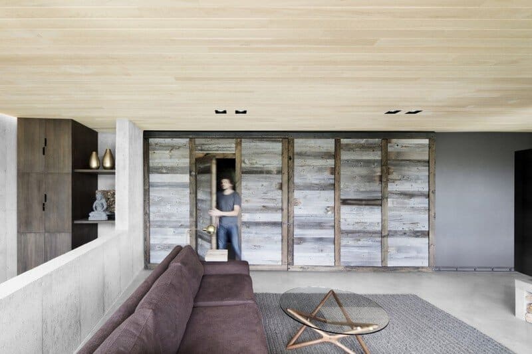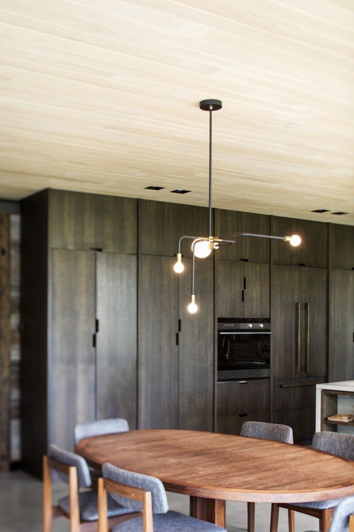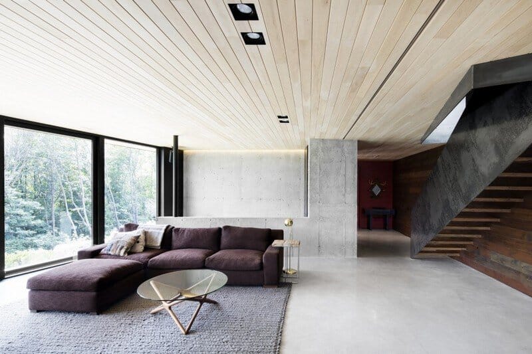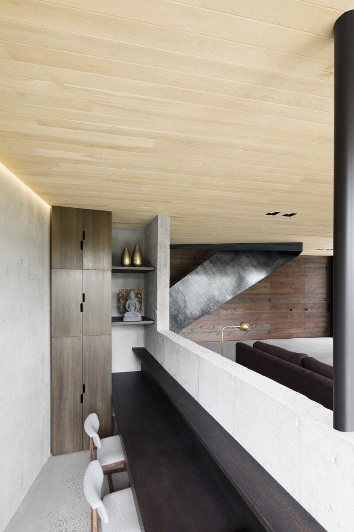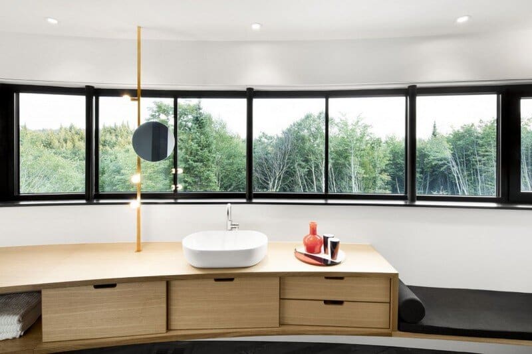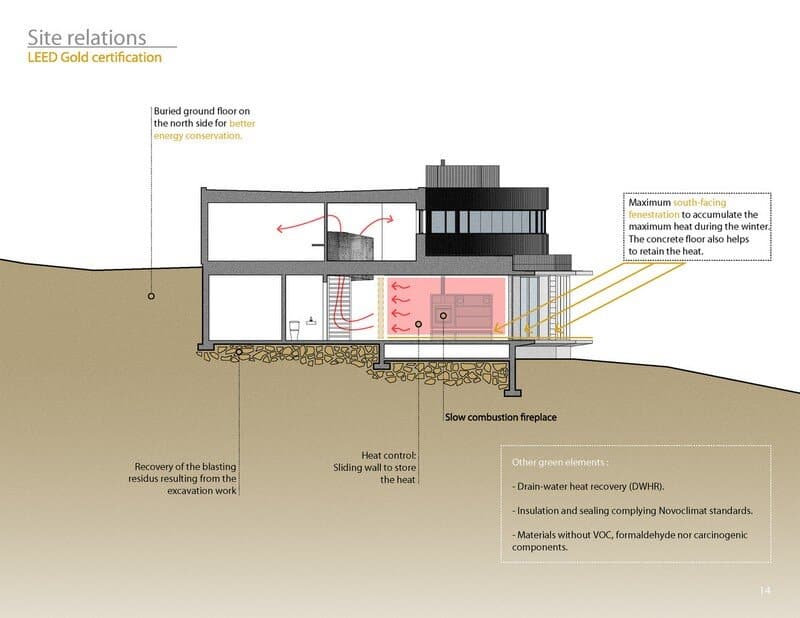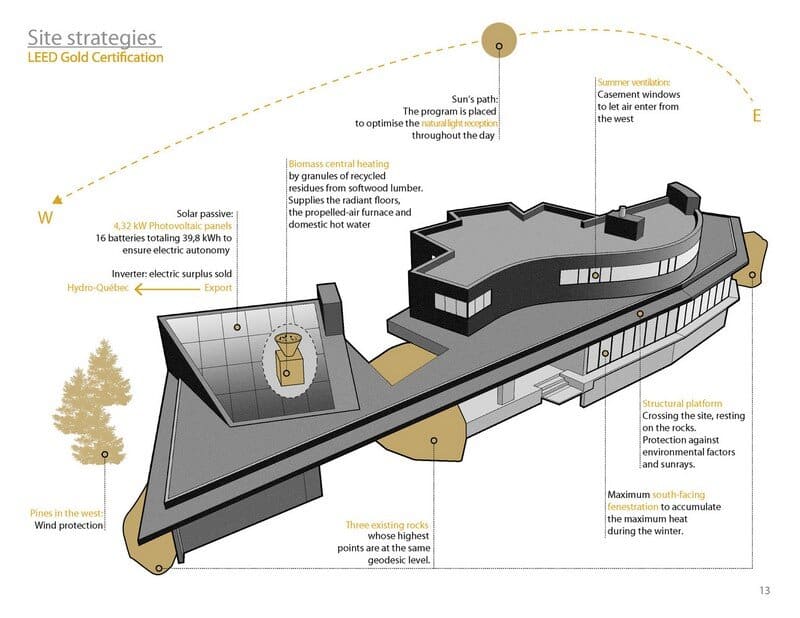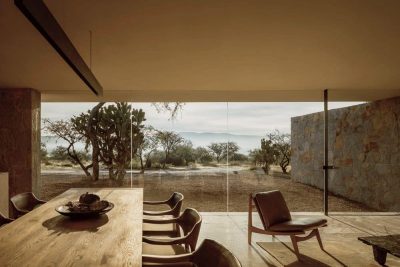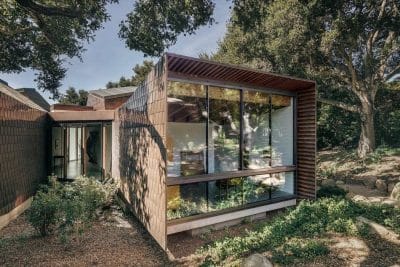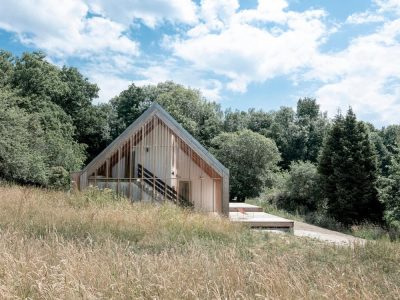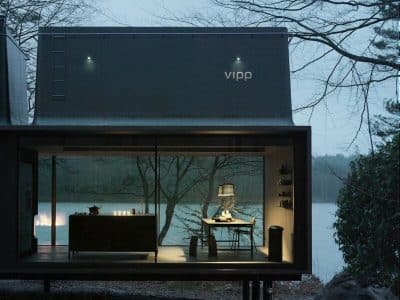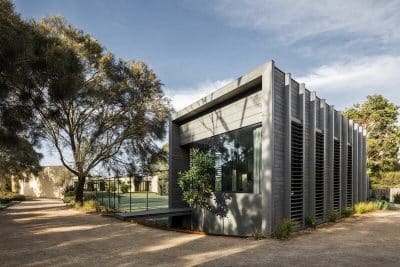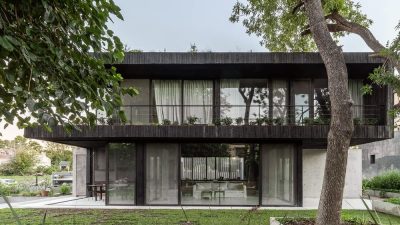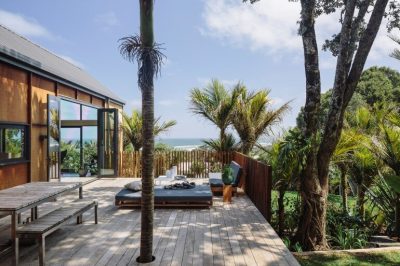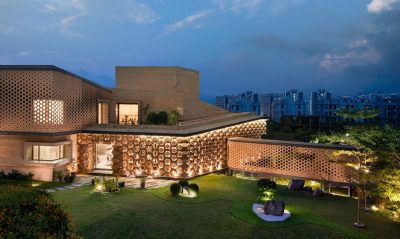Project: La Héronnière House / Low Impact House Design
Architects: Alain Carle Architecte
Location: Wentworth-Nord, Québec, Canada
Area 465.0 sqm
Photographs: Adrien Williams
Reimagining Sustainability at La Héronnière
Nestled in the picturesque landscapes of Wentworth-Nord, Québec, La Héronnière House by Alain Carle Architecte offers a fresh perspective on sustainable architecture. This isn’t just a house—it’s a philosophy brought to life. By blending recycling, upcycling, and thoughtful design, the project pushes the boundaries of what a home can represent in a world increasingly focused on sustainability.
Occupation: Living with the Land
The steep, sloping site wasn’t easy to work with, but the challenge became an opportunity. The architects transformed the uneven terrain into a horizontal living space anchored by three natural boulders. Below this horizontal plane, the home’s mineral-inspired materials echo the rugged surroundings, creating living spaces that feel grounded. Above, lighter materials define serene sleeping quarters, offering a contrast that feels intentional yet effortless.
The design doesn’t just sit on the land—it interacts with it. Oversized concrete walls not only provide shade in the summer but also capture the sun’s warmth to keep the home cozy in winter. This harmonious balance between form and function speaks to the home’s deeper connection to its environment.
Supply: Growing and Sustaining Life
At the heart of La Héronnière House is its kitchen—a vibrant space where the family gathers, cooks, and connects. But this isn’t just a place for meal prep. Attached to the kitchen is a greenhouse that supports year-round cultivation. In the fall, seeds are saved for future planting, while winter sees the growth of aromatic herbs, bringing life and freshness into the home.
In the summer, the south-facing slope transforms into a lush garden. It’s a testament to the family’s commitment to self-sufficiency, blending modern living with timeless agricultural practices.
Energy-wise, La Héronnière house takes things a step further. A mix of biomass and photovoltaic systems powers the home, with surplus energy in the summer fed back into the local grid. By winter, these credits offset the family’s energy use, bringing the home closer to true energy independence.
Reuse: Crafting Characterful Spaces
Recycling at La Héronnière isn’t just a principle—it’s an art form. Salvaged materials are seamlessly integrated into the home’s design. Take, for instance, the old wooden garage doors. They’ve been repurposed as a removable fence that helps trap heat on chilly winter nights. This blend of creativity and practicality gives the home a distinct personality while reducing waste.
Distinction: A Statement of Values
La Héronnière House is not about following trends or flaunting wealth. Instead, it’s a thoughtful response to the shifting values of a new generation. Its minimalist aesthetic, coupled with a strong commitment to ecological responsibility, challenges traditional notions of what a modern home should be.
This house isn’t just a place to live—it’s a conversation starter. It asks us to rethink how we interact with our environment and to find beauty in sustainability. Through its careful balance of innovation and tradition, La Héronnière sets a powerful example for future generations.

