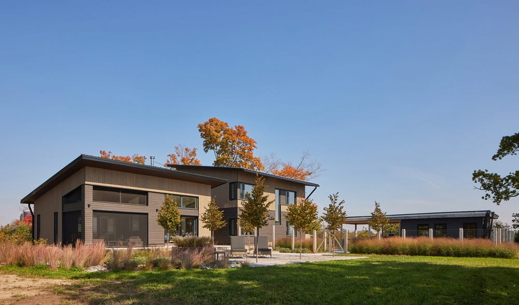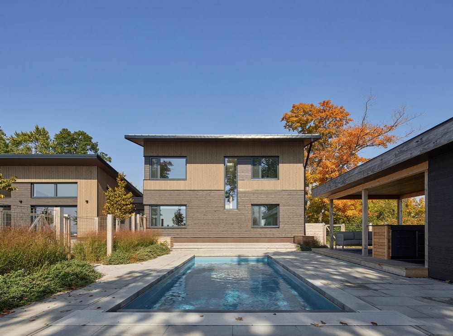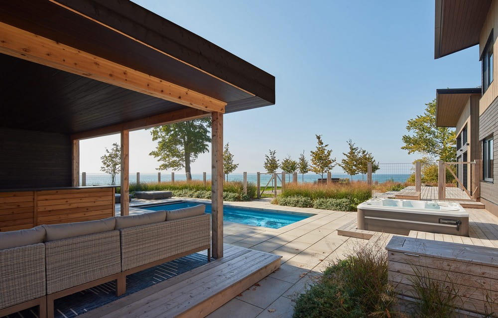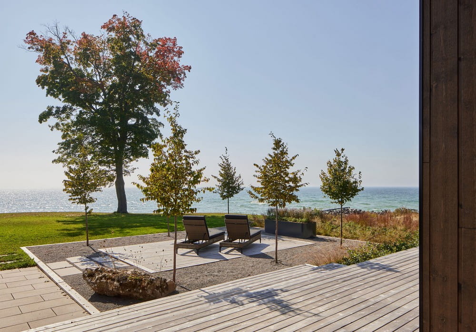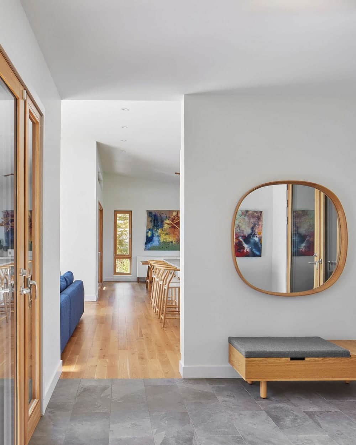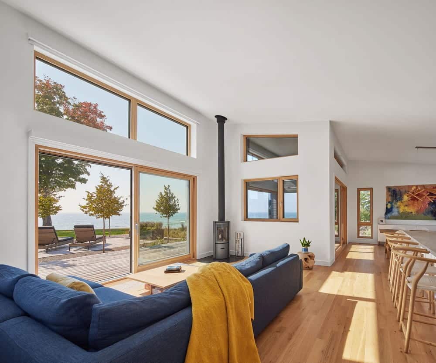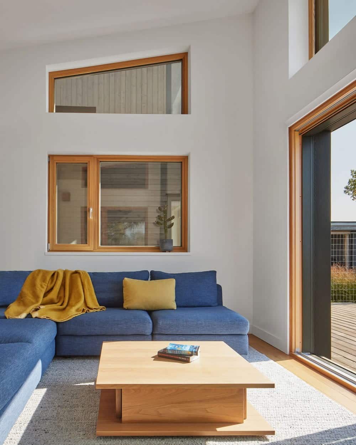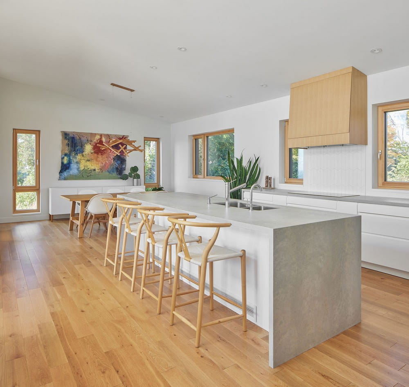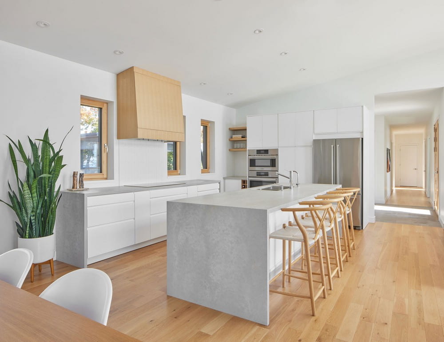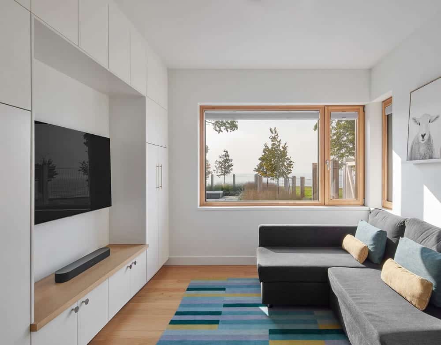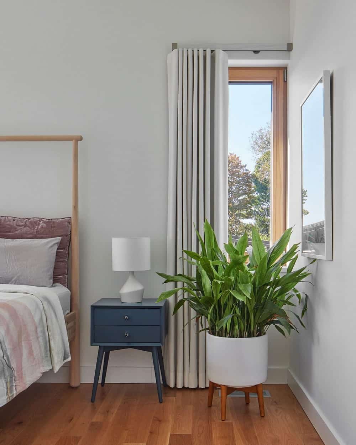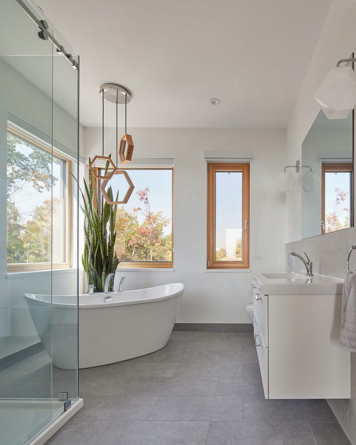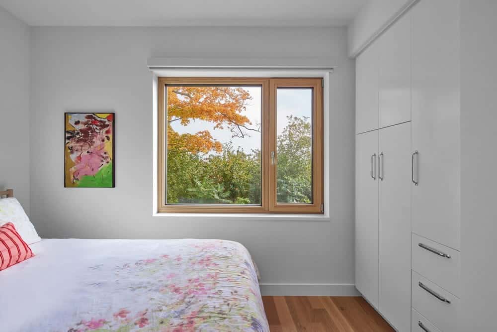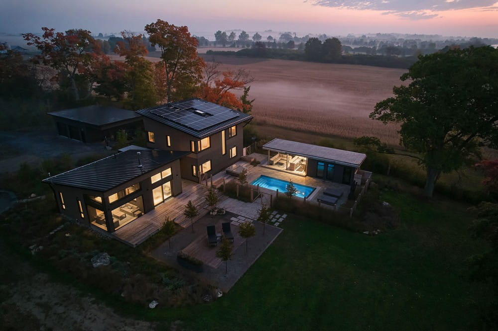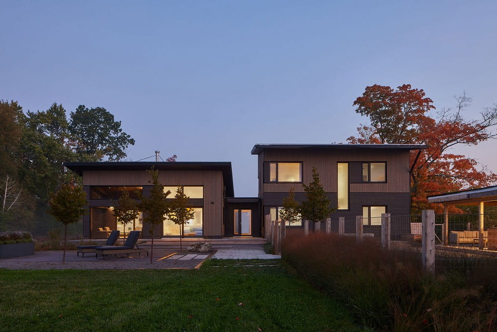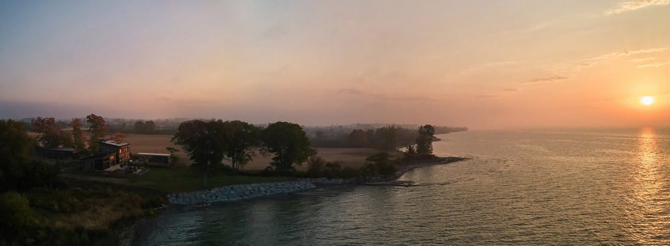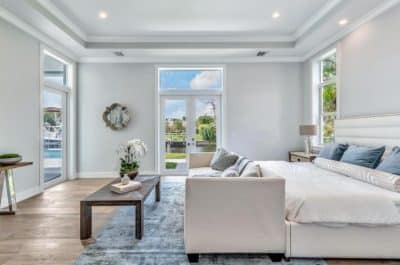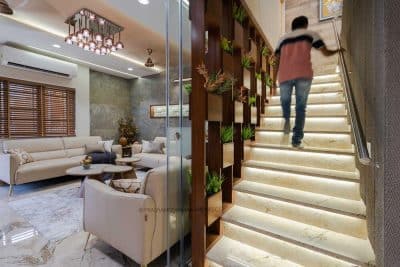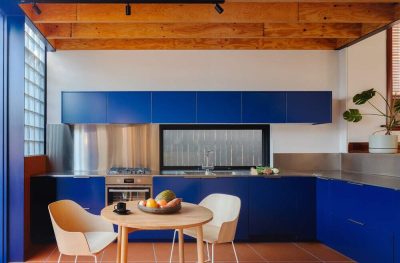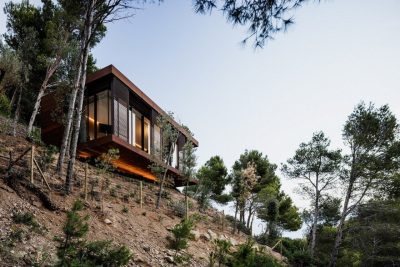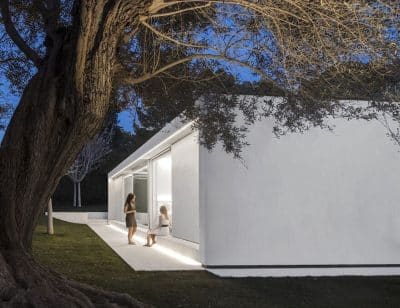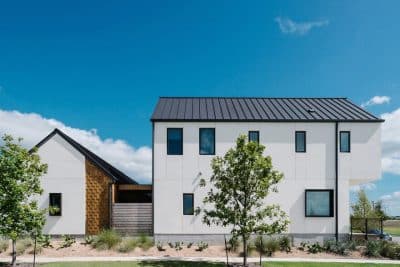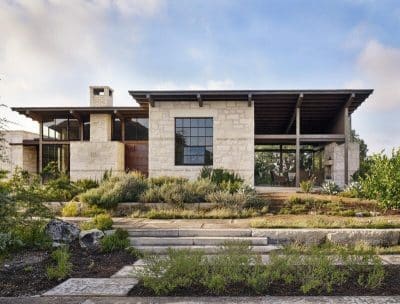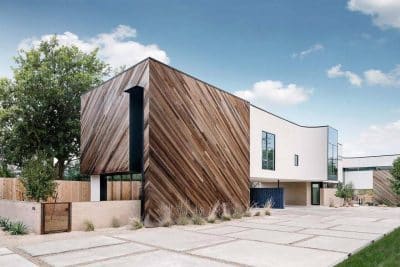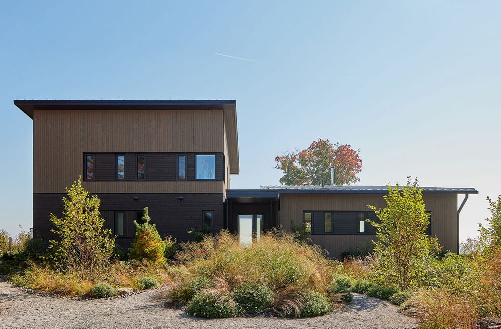
Project: La Pointe House
Architecture: Solares Architecture
Location: La Pointe, Prince Edward County, Ontario, Canada
Year: 2023
Photo Credits: Nanne Springer
The La Pointe House by Solares Architecture is a lakeside vacation retreat in Prince Edward County that frames sweeping views over Lake Ontario. Set on a long and narrow property lined with lush fields, mature trees, and direct lake frontage, the home is designed as a sanctuary for three generations. In addition to the main residence, the property includes a pool with cabana, a guest house, and a small vineyard. Together, these elements create a place for family and friends to gather in all seasons. Importantly, the project is also a model of sustainability, running entirely on clean energy with no reliance on fossil fuels.
Design Rooted in Nature
The house takes full advantage of passive solar design principles, with its main orientation facing south and a roof overhang calculated to manage sunlight throughout the year. Two volumes are connected by a bridge that is almost entirely glazed, allowing clear views across the property and direct access from both the front and back.
The one-storey wing contains a soaring great room where the kitchen, dining, and living spaces flow together around a wood-burning stove. Sliding glass doors open to a large screened-in porch designed for al fresco dining with uninterrupted lake views. Because the winds off Lake Ontario can be strong, the screens are fully retractable, giving the family flexibility in every season.
In the two-storey wing, the ground floor includes a TV room that doubles as a guest room, as well as a guest suite with two bedrooms and one bathroom. Upstairs, the children’s bedrooms share a bath, while the primary suite offers its own ensuite and panoramic views.
Interiors with Scandinavian Warmth
Inside, the La Pointe House embraces a Scandinavian modern aesthetic. Natural light floods each space, highlighting soft white walls, honey-coloured wood floors, and warm timber window and door frames. The interiors feel both cozy and airy, providing a calm backdrop for family life.
Textural richness is also present in the exterior. Maibec wood siding pairs with custom-bent metal trim around windows and doors, while deeply inset corners create a ribbon-like visual effect. A thin roof plane slides past the volumes, and a cantilevered canopy at the entrance accentuates the sense of lightness. Every room benefits from thoughtful window placement, capturing different perspectives of the surrounding fields, trees, and lake.
Energy Efficiency and Construction
Performance was a central design priority. Modeling shows that the home could withstand six full days of -20°C weather without drawing a single joule of energy from any source before the interior temperature would drop below freezing. This is achieved through layers of Rockwool insulation, meticulous application of Huber’s Zip Wall system, and advanced air sealing with AeroBarrier.
The house relies on engineered wood products and avoids large steel structural members, emphasizing efficiency and sustainability. A five-foot crawlspace conceals ductwork and wiring while raising the ground floor above potential flood levels. Around the perimeter, an 18-inch apron of soil slopes away from the house, creating the illusion that the building sits directly at grade.
Clean Energy and All-Electric Systems
The property operates entirely on electric systems, including a Daikin air-source heat pump, a Venmar ERV, and a Sanden hot water system. Rooftop solar panels feed a battery backup that ensures resilience even in harsh winters. Any excess power flows back into the Ontario Hydro One Net Metering program, generating credits for the family while reducing the home’s carbon footprint.
A Sustainable Lakeside Retreat
Ultimately, the La Pointe House combines modern efficiency with natural beauty. By pairing thoughtful design with advanced building technologies, Solares Architecture has created a family retreat that will endure through generations while remaining deeply connected to its site. It is a home that balances comfort, sustainability, and the timeless appeal of living by the water.
