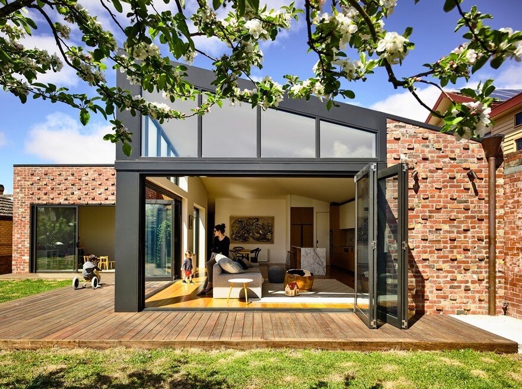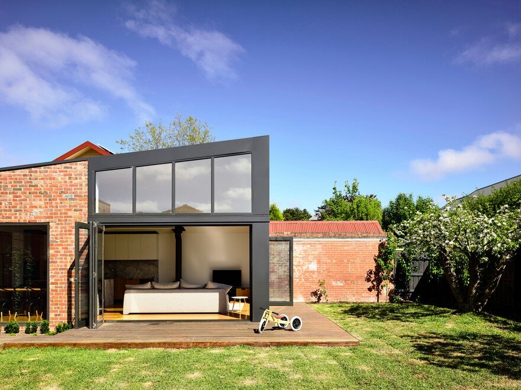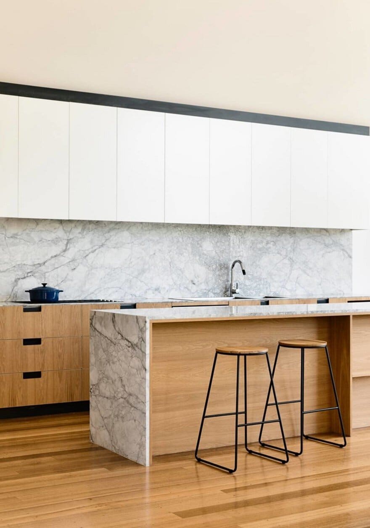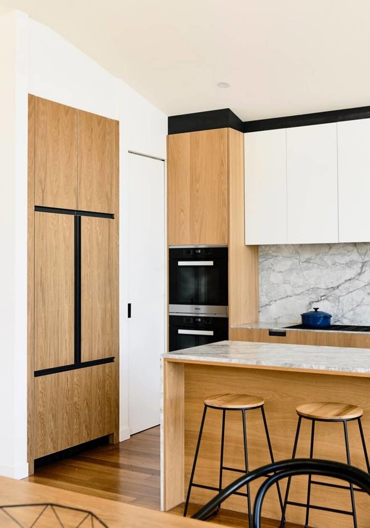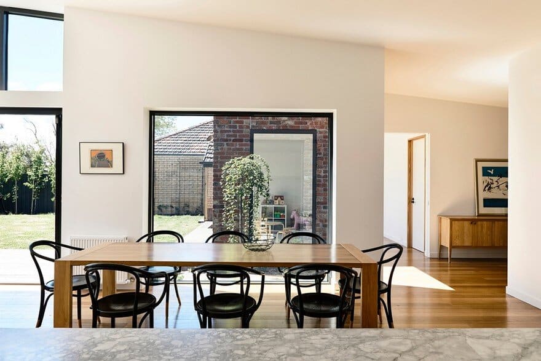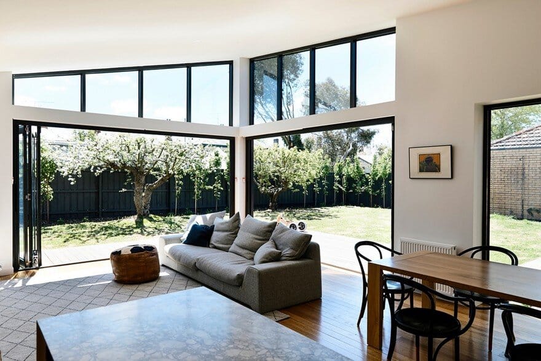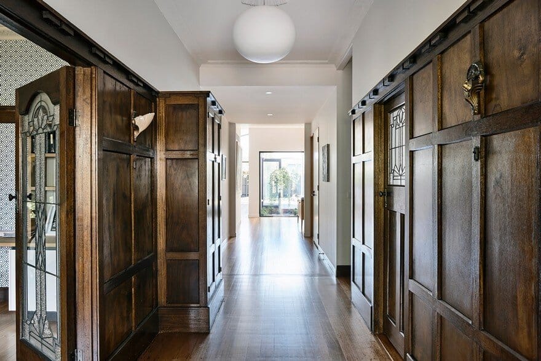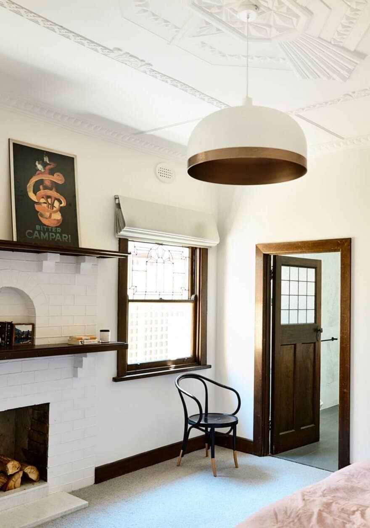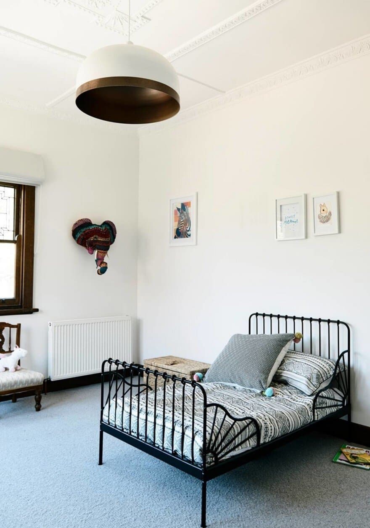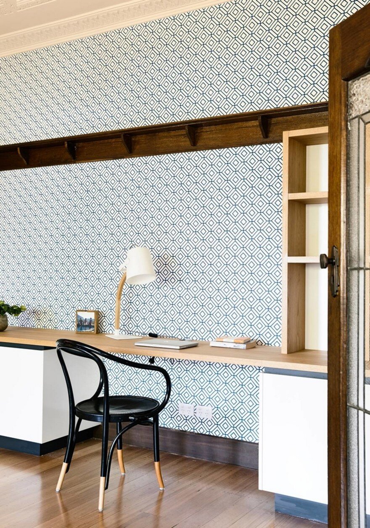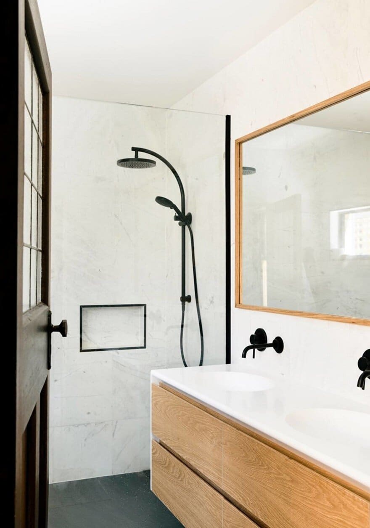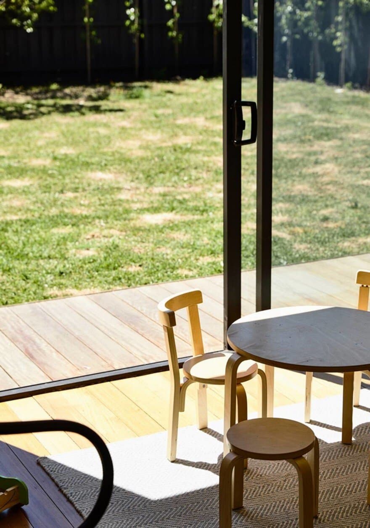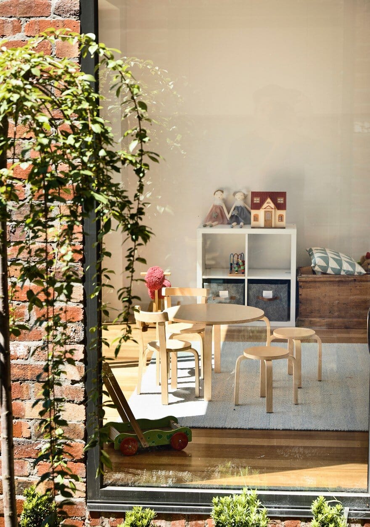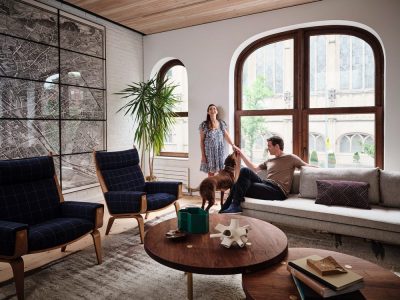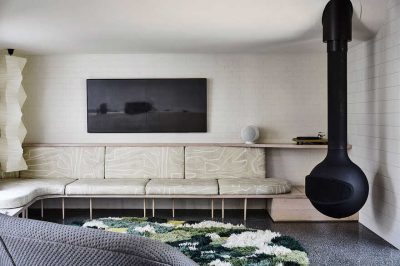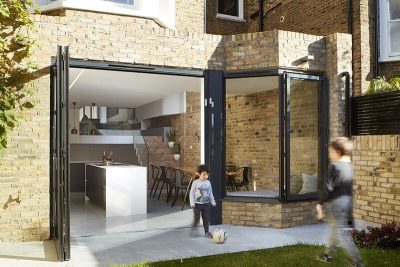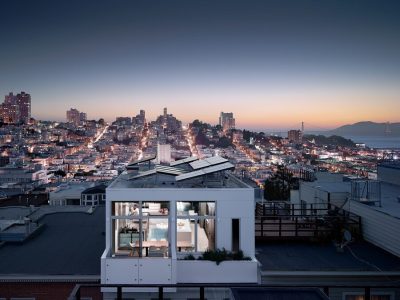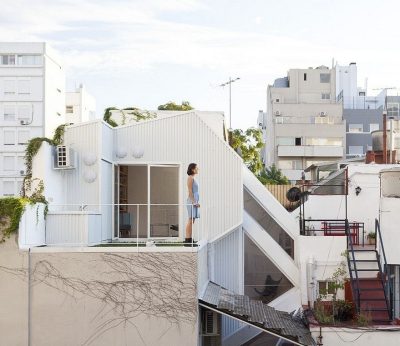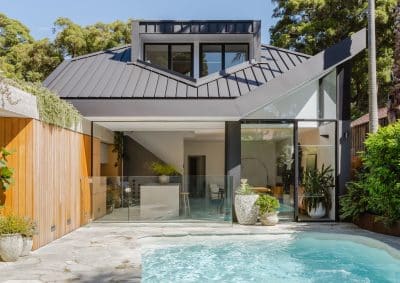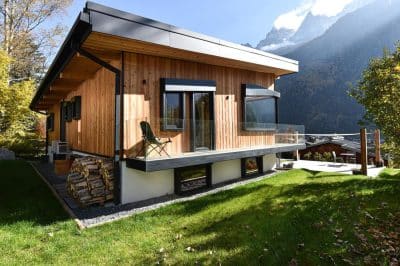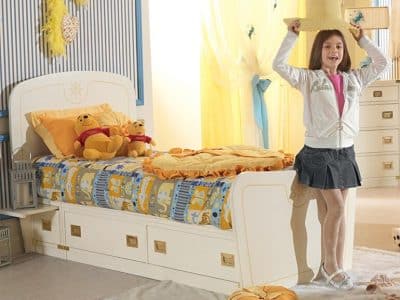Project: Lake Wendouree House
Architects: Porter Architects
Lead Architects: Nathan Porter, Jake Kelly
Location: Ballarat, Victoria, Australia
Area 292.0 m2
Project Year 2017
Photographer: Derek Swalwell
A Legacy, Reimagined
When Tom and Meeghan McInerney first set eyes on their 1940s Lake Wendouree house, they knew it held potential far beyond its well-maintained charm. For 60 years, the home had been lovingly cared for by its previous owners, even boasting a maintenance record that detailed every repainting. While the original timber paneling and ornate plaster ceilings were in pristine condition, the couple envisioned something more—a home that felt light, modern, and designed for their growing family.
With architect Nathan Porter, they found a partner who shared their vision. Together, they set out to create a space that honored the home’s history while infusing it with a fresh, contemporary spirit.
Where Old Meets New
The design concept divided the Lake Wendouree house into two distinct zones. At the front, the original structure retained its character with hardwood floors, intricate plaster details, and timeless charm. Contemporary touches, like en suites with sleek black tap fittings and classic wall tiles, subtly updated the space without overshadowing its heritage.
The rear extension, however, introduced a bold shift. Designed to capture natural light, this addition transformed the back of the house into an open, modern living area. Recycled floorboards in the extension were carefully matched to the original hardwood, creating a seamless flow between the two zones. This thoughtful detail united the old and new, grounding the house in its past while pushing it forward.
Light as a Guiding Force
For Tom and Meeghan, light was a priority from the start. “It was very dark and underwhelming,” recalls Nathan, describing the home before the renovation. The new design changed all that. Large, generously sized windows now frame views of the north-facing backyard, filling the living spaces with sunlight.
The vistas don’t stop at the property line. As Nathan explains, “The glass opened up views to other beautiful details in houses around town,” creating a sense of connection to the neighborhood’s architectural history.
Even the small courtyard, nestled between the zones, plays a role in the home’s family-focused design. It offers a perfect vantage point for Tom and Meeghan to watch their young daughters play in the backyard—without hovering too close.
Materials That Tell a Story
The renovation’s material choices reflect a careful balance between history and innovation. Reclaimed 1940s bricks were laid in a contemporary pattern, blending seamlessly with the original structure. Timber paneling breaks up the brick facade, adding warmth and texture that complements the home’s modern elements.
Inside, textures take center stage. Locally sourced materials bring depth and character, from the smooth recycled floorboards to the elegant travertine stone in the kitchen. These choices celebrate the home’s story while elevating its functionality.
A Kitchen Full of Life
For Meeghan, the light-filled kitchen is the heart of the home. “It’s a beautiful kitchen to work in,” she says, smiling. Its open design, flooded with natural light, creates a space where family dinners, casual breakfasts, and lively gatherings feel equally at home. “I just love how we’re living in the Lake Wendouree House,” Meeghan adds. “It’s exactly how we envisioned it.”
Nathan agrees, nodding. “It’s probably exceeded our expectations.”
A Home That Lives and Breathes
The Lake Wendouree House isn’t just a renovation—it’s a conversation between past and present. By blending traditional craftsmanship with modern design, the McInerneys and Nathan Porter created a home that reflects both its heritage and its future.
This house is more than walls and windows. It’s a space where sunlight dances, family memories unfold, and history quietly lingers in every corner. It’s proof that a home can honor its roots while growing into something new, vibrant, and full of life.

