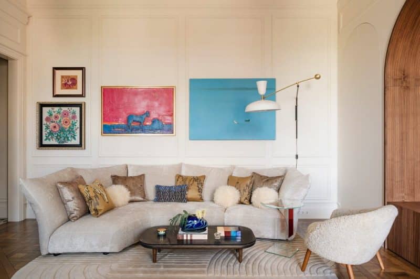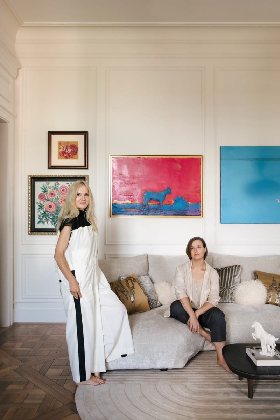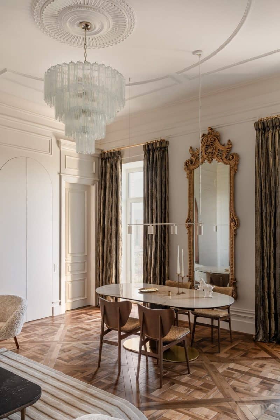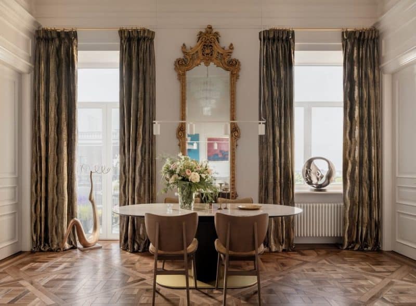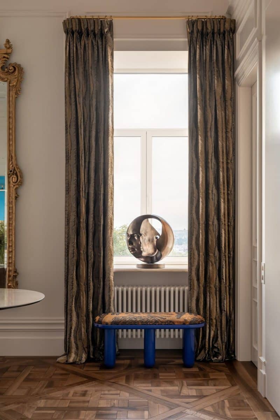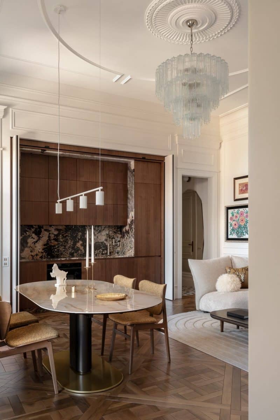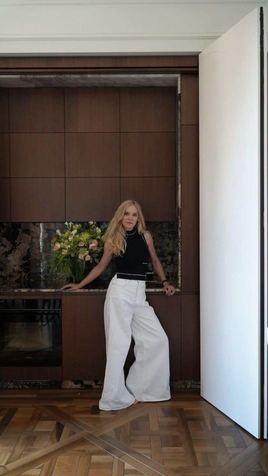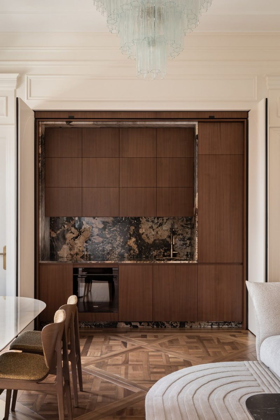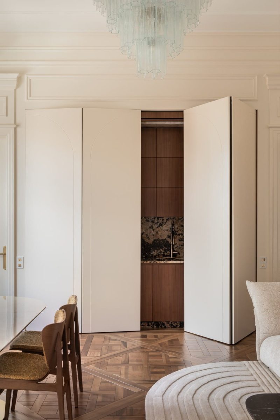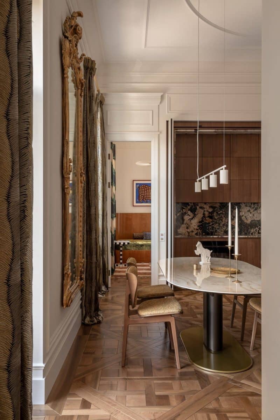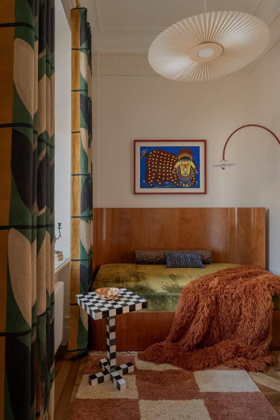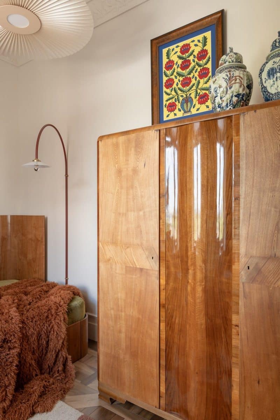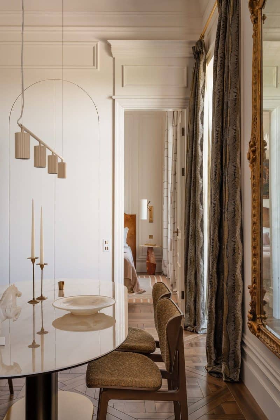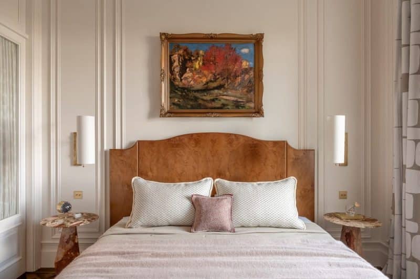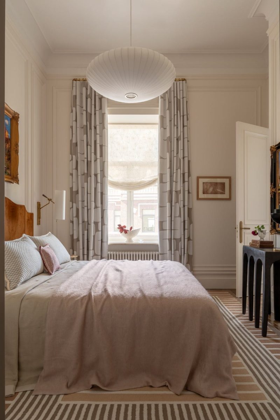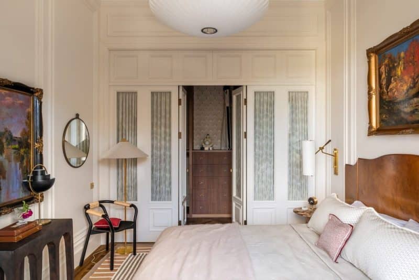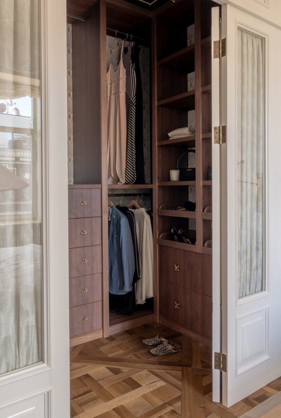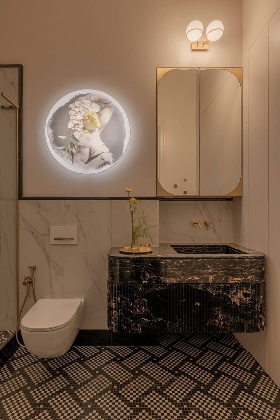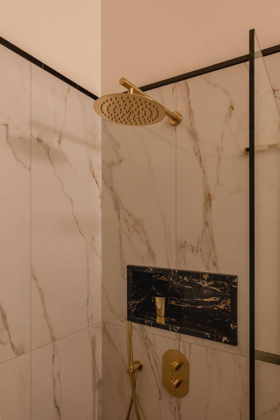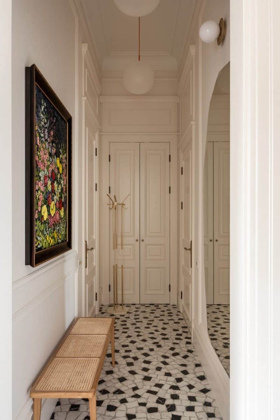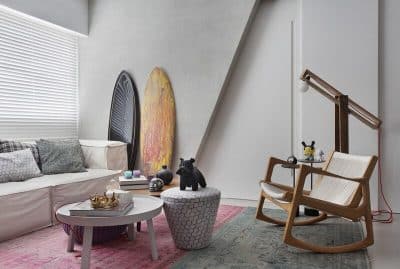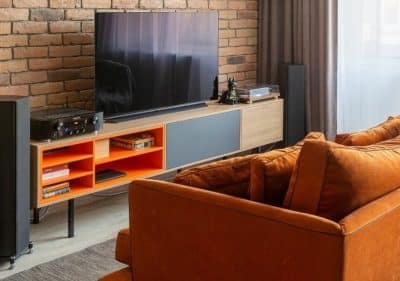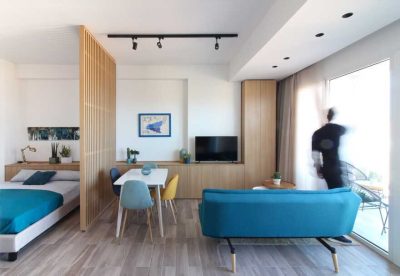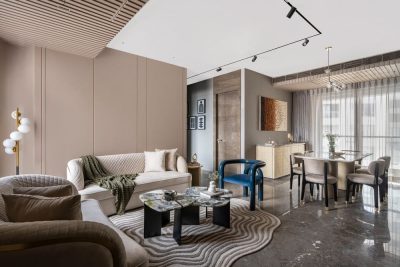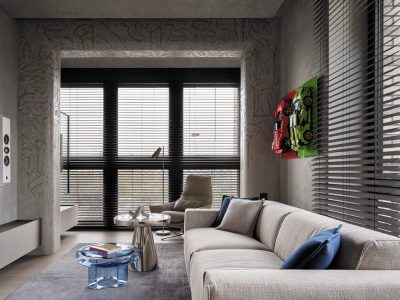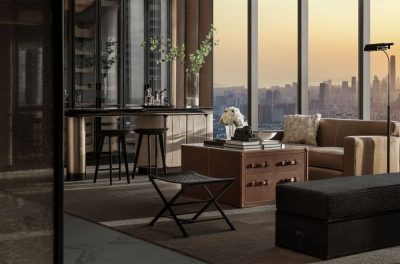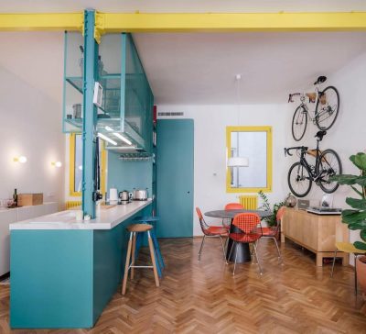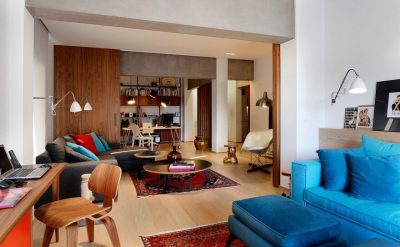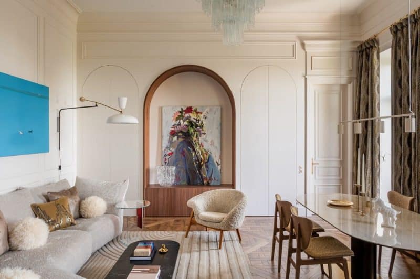
Project: Landscape Alley Apartment
Architecture: Yana Molodykh
Location: Kyiv, Ukraine
Area: 73 m2
Year: 2024
Photo Credits: Yevhenii Avramenko
Landscape Alley Apartment represents a unique blend of cultural heritage and contemporary design, meticulously crafted to honor the past while offering modern comforts. This apartment, located in a building dating back to 1911 in Kyiv’s historic “Golden Triangle,” brings together creative design, rich history, and an exceptional art collection—all within a thoughtfully renovated space.
Clients and Location
A family couple—a Ukrainian woman and a Dutch man—live and work in Dubai. Although they base themselves in Dubai, where she serves as HR lead at a large international company and he works remotely, they chose Kyiv as their primary residence. The man loves Kyiv’s vibrant culture and atmosphere, while the woman, deeply tied to her homeland, wants their son to grow up with strong native roots. After a long search, they picked an apartment in a 1911 building in the famed Golden Triangle—a historic area once home to the princes of Kyivan Rus. The building sits on Annalistic Hill and offers panoramic views of Podil and Kyiv’s left bank. It is located in the pedestrian zone of Landscape Alley, a place known for its unique topography, stunning views, and lush greenery.
A Legacy Preserved
Felix Lvovych once owned this small apartment. He emigrated to America in the 1960s and left the apartment unchanged, filled with memories from the Soviet era. He kept the original furniture and lighting fixtures until he finally sold it. Felix had planned to pass the apartment on to his grandson, and he hesitated to sell until he met the current owners. He felt they were trustworthy and could care for his cherished gem. Before parting ways, Felix personally toured them around the historic sites near the building and shared stories of his work on its renovation. Today, only one chair from the old interior remains. The restoration team is now fixing that chair, and they named it in his honor to keep his memory alive.
Client Requirements and Design Vision
Landscape Alley Apartment covers 73 square meters and has 4-meter-high ceilings. However, the apartment had decayed since its last renovation in the 1960s. Designer Yana took on the challenge to create a functional home with two bedrooms, a walk-in closet, and plenty of storage. The clients trusted her completely and gave her full creative freedom.
Because of the building’s age, the design required a classic style. Yana managed to create a symbolic enfilade of rooms while blending styles from the Belle Époque, Art Deco, mid-century modern, and brutalism. In doing so, she captured the elegance of pre-war Kyiv apartments, the refinement of French residences, and the retro charm of Milan.
Interior Design and Layout
The location and historic features dictated the interior style. Tall doors, classic parquet floors, and decorative plaster moldings appear throughout the apartment. In one child’s room, Yana recreated intricate moldings she had discovered in another project; those original details from a 1913 Kyiv Modern building had once been hidden behind a drywall ceiling. She organized the space into two bedrooms, a walk-in closet, and many storage areas. This smart layout meets modern demands while preserving the heritage.
A Rich Art Collection
A key part of this project is its art collection. The walls above the living room sofa display paintings by Anatoliy Kryvolap: “Horse” (2005), “Silence” (2007), and “Summer Morning on the Lake” (2014). On another wall, two works by Marfa Tymchenko—“Mother” (1993) and “Flowers, My Flowers” (1996)—add extra cultural depth. These artworks showcase the best of Ukrainian art and create a lively dialogue between past and present.
Living Room and Dining Area
The living room features a small kitchen made from walnut veneer with quartzite countertops. Designers cleverly hide the kitchen behind movable panels that match the walls, creating a more intimate feel when closed. Behind the arched facades, custom shelves and drawers hold vintage dishes and accessories. The team chose these items from antique markets and auctions along the Côte d’Azur during the renovation. They painted the ceiling, walls, and doors with French Argile paint and installed Versailles modular parquet in walnut on the floor. In the central walnut arch hangs Oleksandr Babak’s “Still Life. Flowers” (2016). Originally, the plan was to place a TV there, but the art collection evolved naturally. Over time, each piece found its ideal spot, and the owners chose art over a television.
In the dining area, a Calligaris table features a vintage marble horse and a crystal champagne bucket from Cristallerie de Lorraine filled with a bouquet. Chairs from Norr 11 surround the table, while a Pholc pendant light hangs above it. An antique French mirror graces the wall between the windows. The windows also feature embroidered Lizzo fabric curtains. A sculpture by Nazar Bilyk sits on the windowsill, and near the balcony door, another sculpture titled “Sea Nymph” by Andriy Lypovka completes the décor.
Bedrooms and Personal Spaces
In the child’s bedroom, the main feature is an extendable sofa bed with a 140 cm orthopedic mattress. This design drew inspiration from a restored 1960s wardrobe found on the Lviv-based online platform “Repluse Star,” which restores historical pieces. The walls display two paintings by Maria Prymachenko—“Beast Smelling Flowers” and “Flowers in a Vase” (both from 1993)—honoring her legacy as a symbol of Ukrainian national spirit.
The master bedroom exudes luxury with natural textiles from La Maison Pierre Frey. It features the painting “Autumn Warmth” (1928) by Yosyp Bokshay above the bed and “Landscape with Water” (early 1930s) by Albert Erdeli above the console. Custom details, such as a bed covered with poplar root veneer, marble side tables by Llab.design, and lighting fixtures from Normann Copenhagen and Visual Comfort, create an elegant, intimate space.
Dressing Room, Bathroom, and Corridor
The dressing room boasts French wallpaper from Papermint Paris, while the closet doors display handcrafted brass frog-shaped handles by Bronzetto.
The bathroom integrates modern water purification systems with custom marble vanities and niches by Llab Design. Brass-accented mirrored cabinetry, lighting by Astep and Seletti, and tiles and mosaic from Vallelunga create a refined, functional space. In the corridor, the walls are painted with Argille, the floor uses Marazzi tiles, and pendant lights by Muuto set a sophisticated tone. Unique accents, including a vintage brass and plexiglass coat rack, a Glass Italia mirror, and the rare painting “Spring is Coming” (1993) by Hanna Samarska, add the final touches of elegance.
Conclusion
Landscape Alley Apartment becomes a sophisticated residence where past and present blend harmoniously in an elegant, character-filled setting. Careful design has transformed a decaying space into a vibrant home that celebrates Ukrainian heritage while embracing modern comfort and style. Every detail—from the curated art collection and custom furnishings to the restored historic elements—shows the timeless appeal and creative potential of this unique property.
