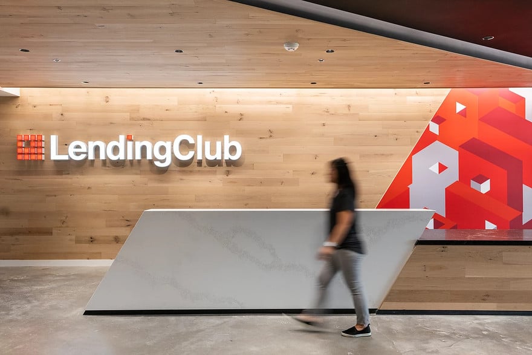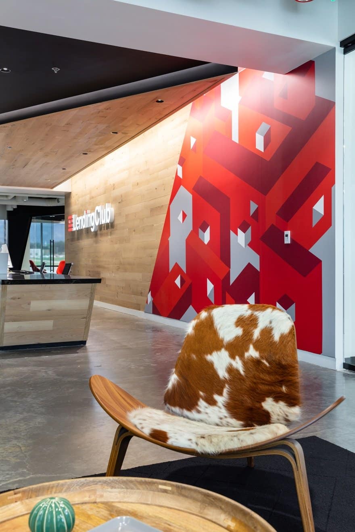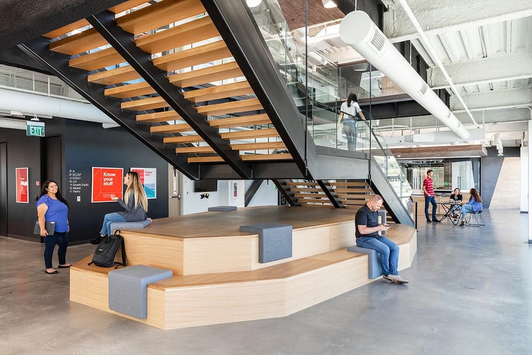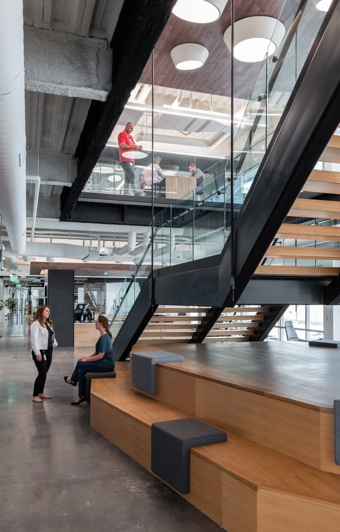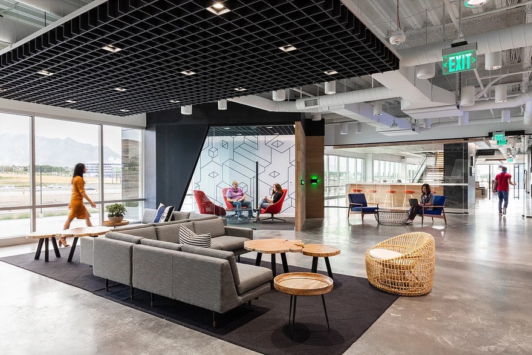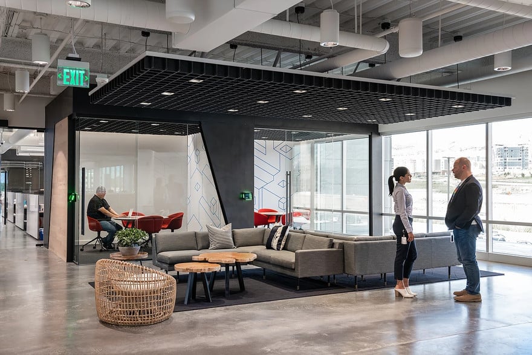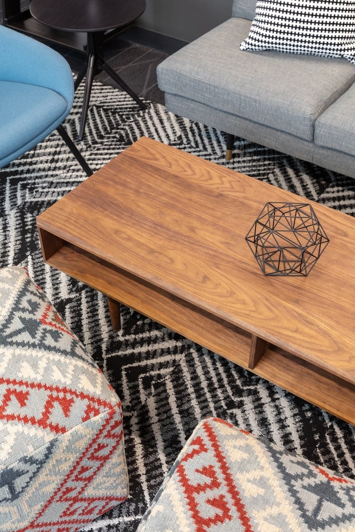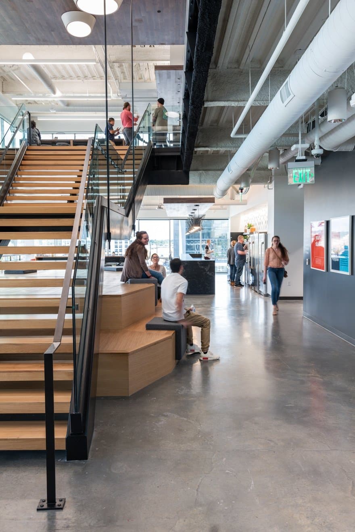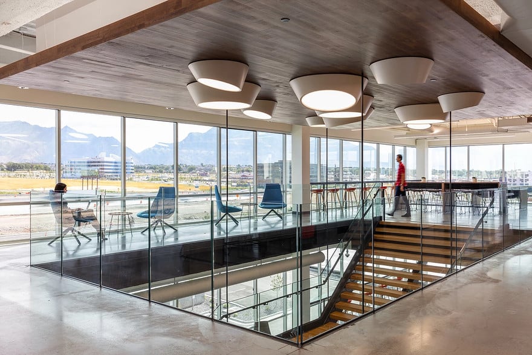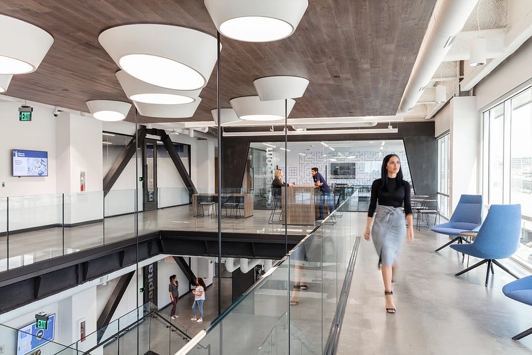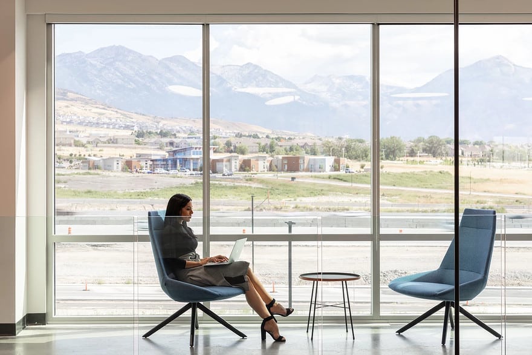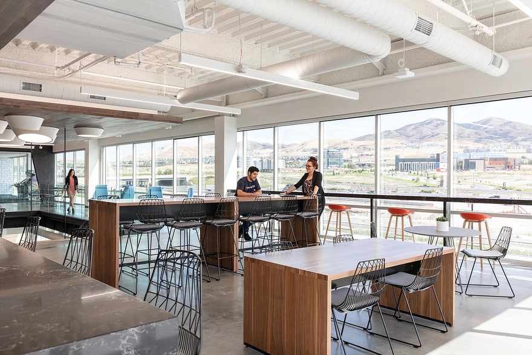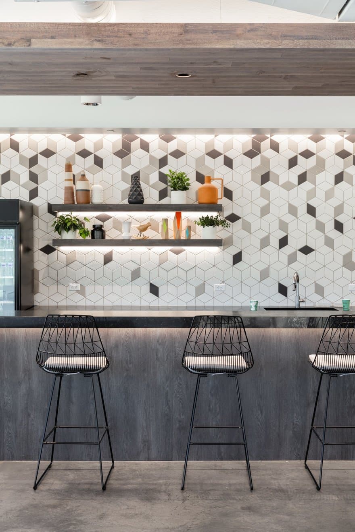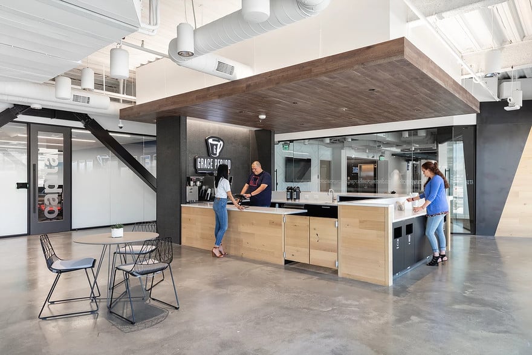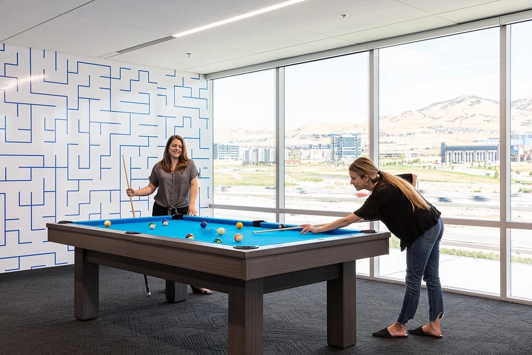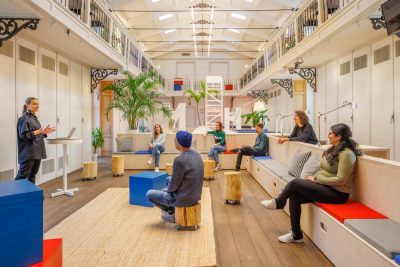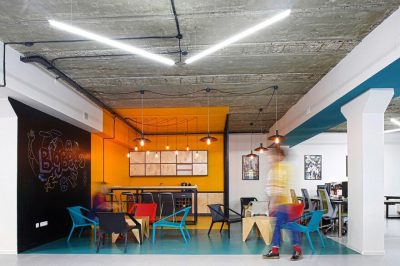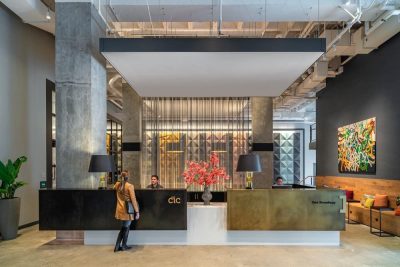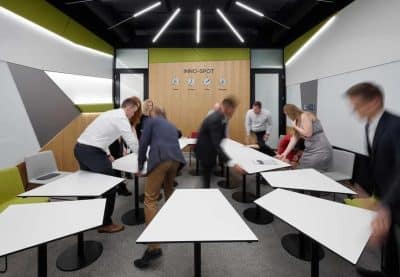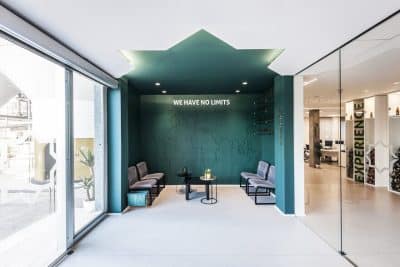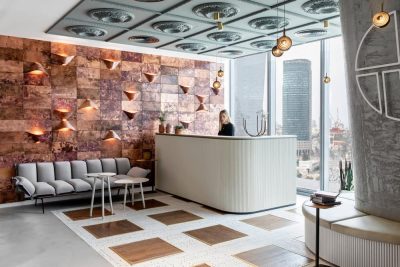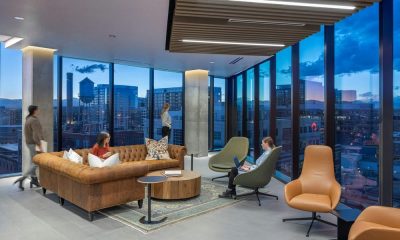Project: LendingClub Headquarter
Architects: Brereton Architects
Location: Lehi, Utah, United States
Area: 108,000 SQ.FT.
Year 2019
Photo credits: Nicholas Swan
LendingClub is a US peer to peer lending company, headquartered in San Francisco, California. As the company continued to grow and evolve, they engaged Brereton Architects to open a satellite campus in Lehi, Utah for their operations team which, traditionally, functions as a call center. The goal of the design was to elevate the call center experience for employees and to bring the current LendingClub brand to Lehi so employees still felt connected to the company’s headquarters.
The design drivers used to achieve these goals are connection, function and purpose while integrating the local culture and character. This establishes a sense of place, while seamlessly incorporating the LendingClub brand with design elements that reflect the unique locale and community.
The floor plans take advantage of the central core to locate meeting rooms, training rooms and other support spaces leaving the window lined perimeter open to workstations. On each floor, neighborhoods are defined by separating open office areas with enclosed huddle and teaming pods, naturally promoting intimate and appropriately scaled work areas for the large footprint of the building. Social spaces are sprinkled between the workstation clusters, promoting connection within the groups that also works to buffer noise between neighborhoods.
Multiple amenity spaces are located centrally and adjacent to the elevator lobby to encourage staff to visit other parts of the building outside of their neighborhoods. Integral to this connection is the main connecting stair. It serves to facilitate and promote the moving of people from one floor to the next which, creates a more dynamic and connected community. The stair also serves as a meeting space, break out area, and an extension of the pantry on both floors.
The design seeks to pull from the natural beauty and unique landscape found in Utah. Architectural finishes, textiles and overall color palette reference these natural elements. These finishes are expressed in layers, much like the layers of the earth found in the landscape. The shapes and angles used in the interior architecture are borrowed from the lines of the nearby mountain ranges and rock formations in Utah’s natural parks.
As the color palette is inspired by the natural surroundings, colors associated with the LendingClub brand are incorporated through graphic patterns and textures. These elements are present throughout the space and directly off the main elevator lobby, reinforcing the company’s brand identity and linking the satellite office to its headquarters in San Francisco.

