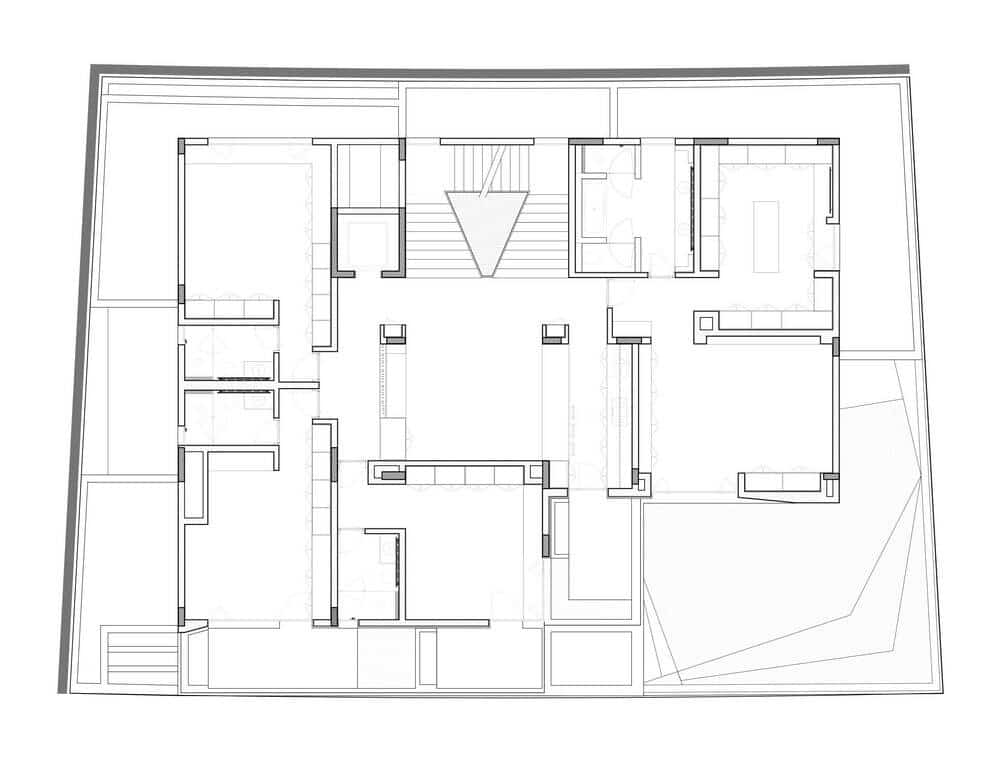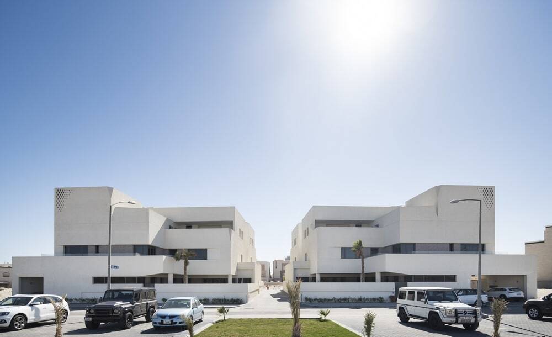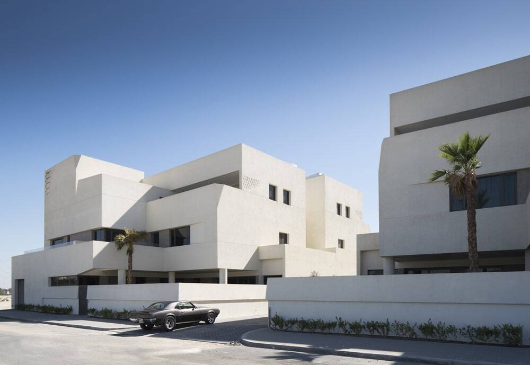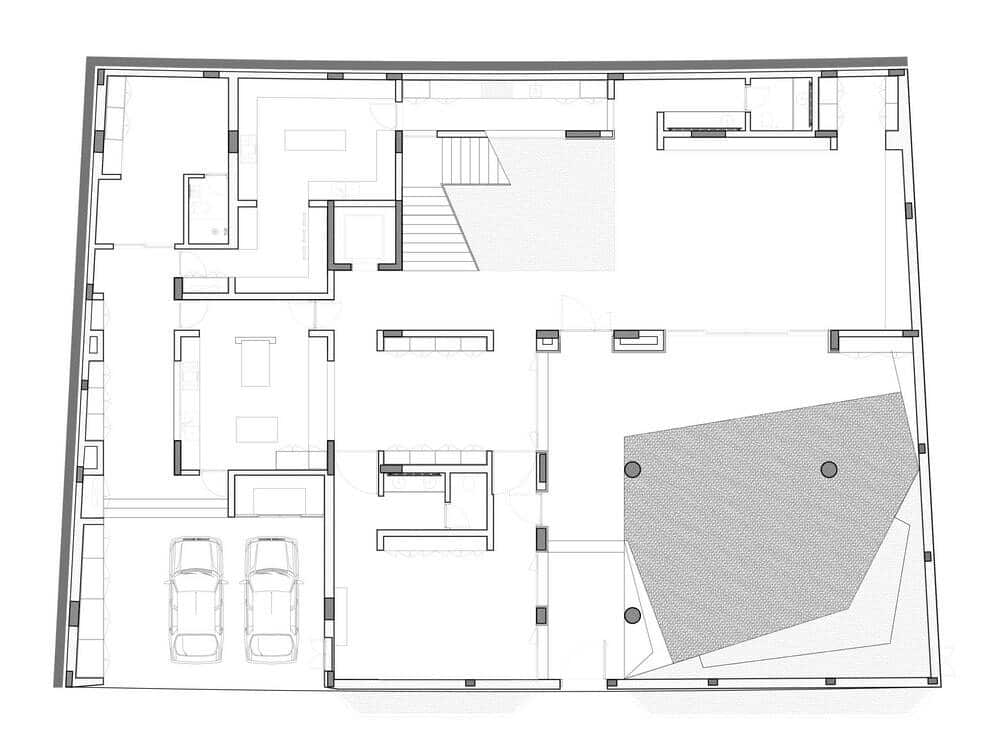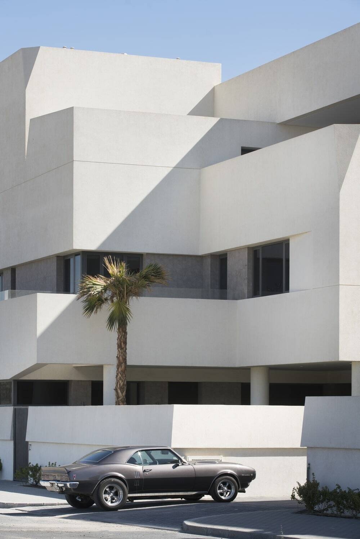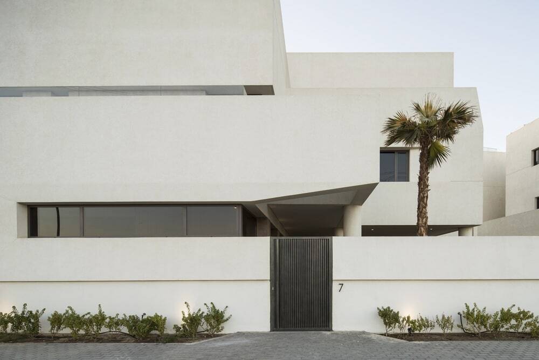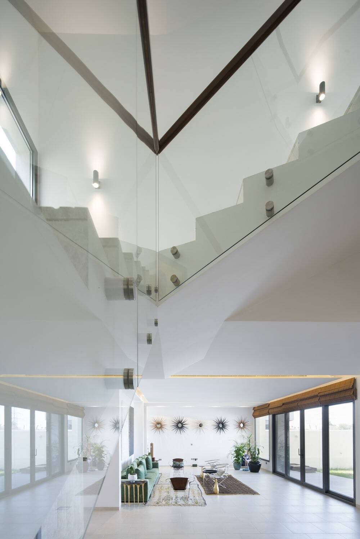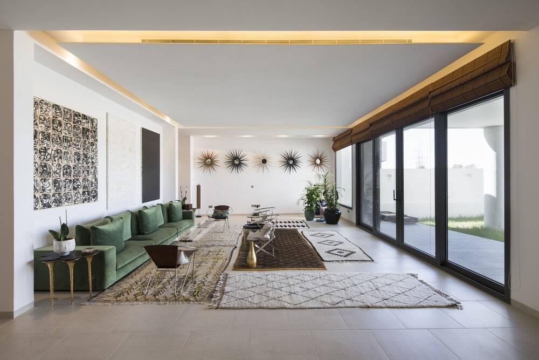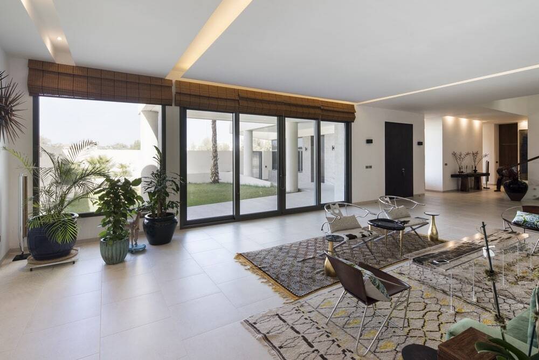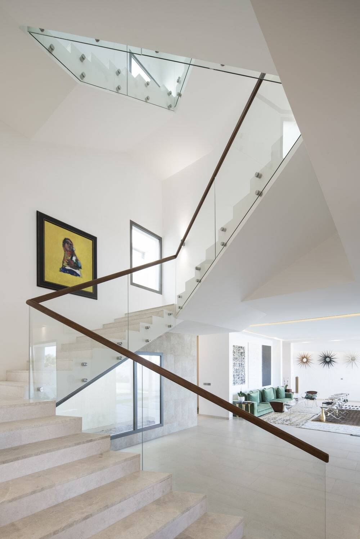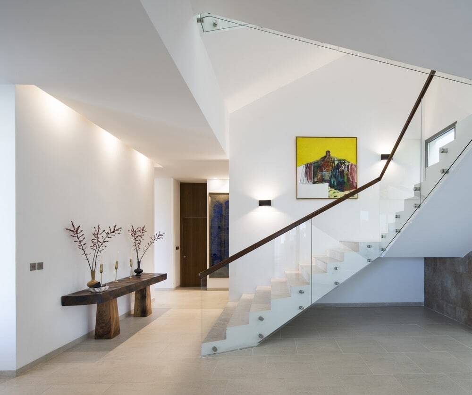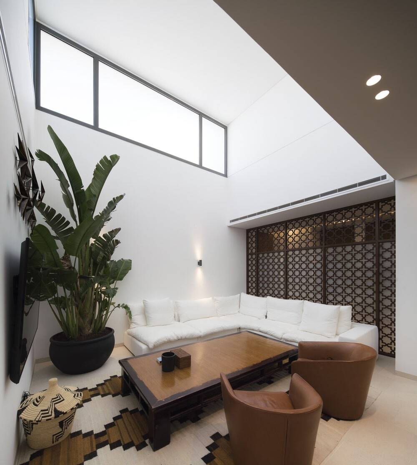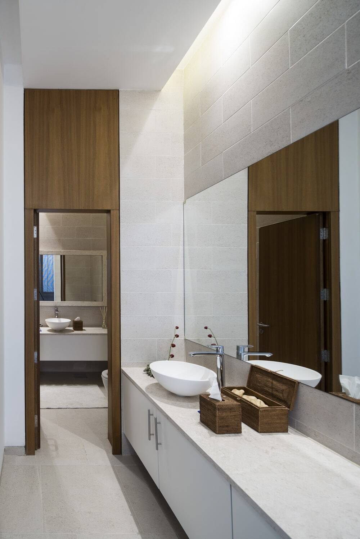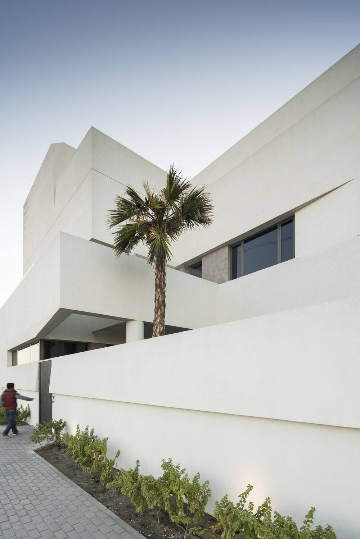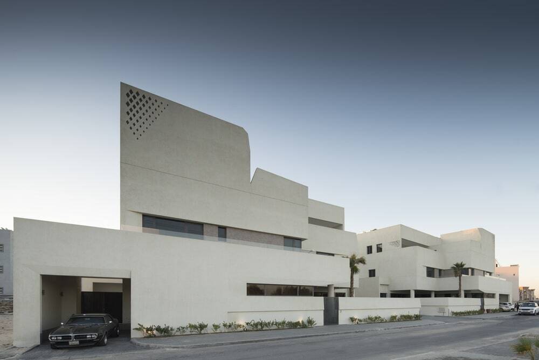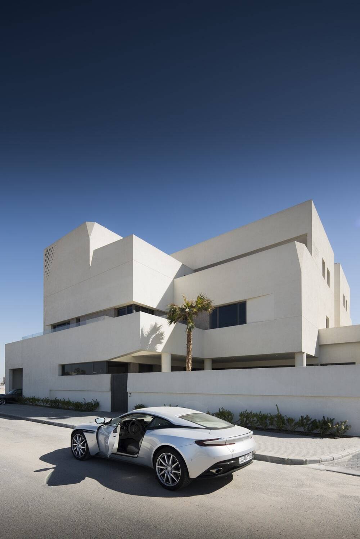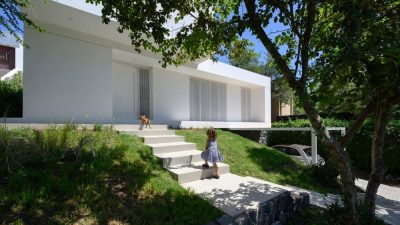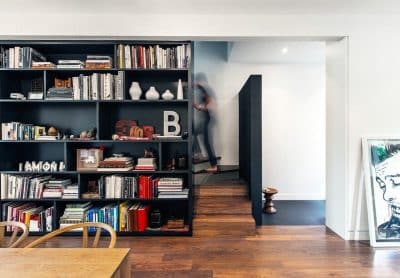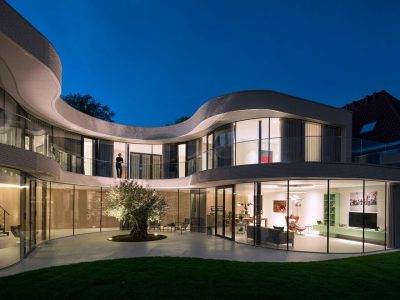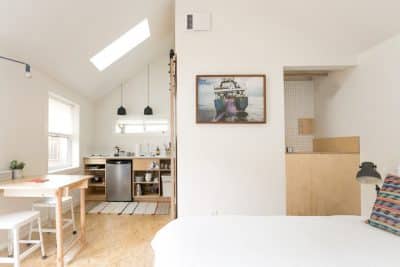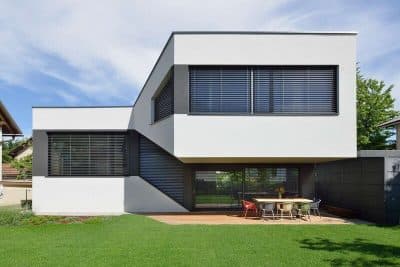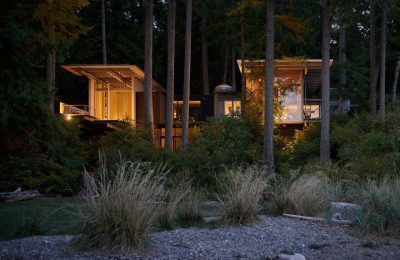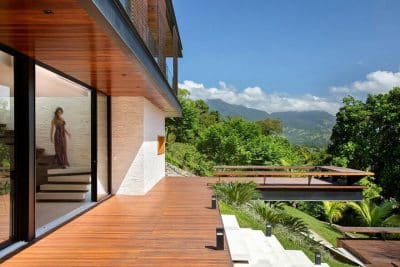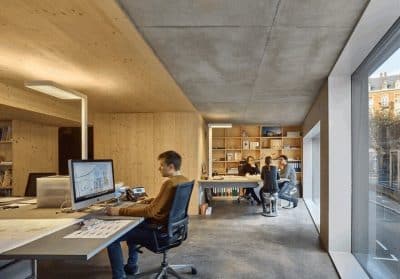Project: Leya Villas
Architecture Firm: AlHumaidhi Architects
Project Location: Al Salam & Al Sideeq, Kuwait
Photographer: Nelson Garrido
Budget: 810,632.340 KD
Client/s: BLUEBIRD PROPERTIES
Completion Year: 2017
Area: 500-625 sqm
Text and photos: Courtesy of AlHumaidhi Architects
The L shaped plan of each villa encloses within it a spacious garden, which is directly accessible from the main reception space through large sliding doors. The second arm houses are the dining space.
Just off the dining area is the elevator, staircase, and eat-in kitchen. The kitchen allows for direct access to a large dirty kitchen with its own eat-in space as well as an outdoor grilling and storage area. Additionally, a shaded garage with parking for up to two cars and ample storage is also directly accessible from the daily kitchen.
