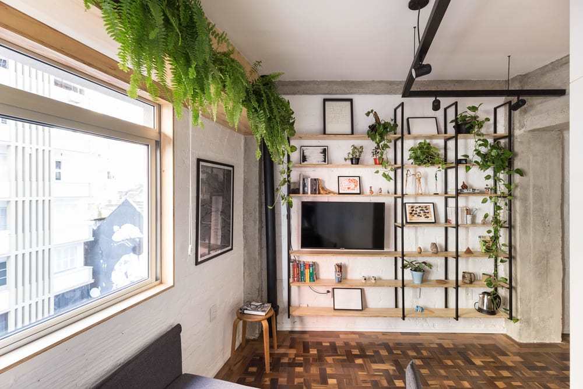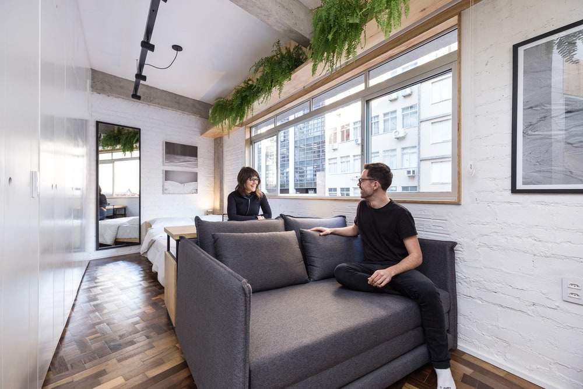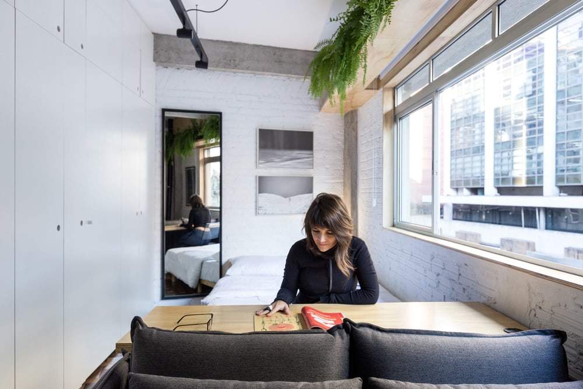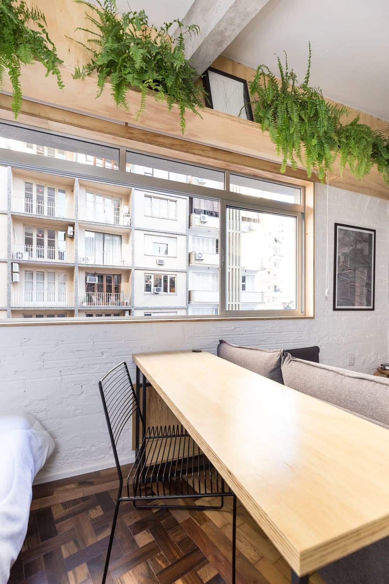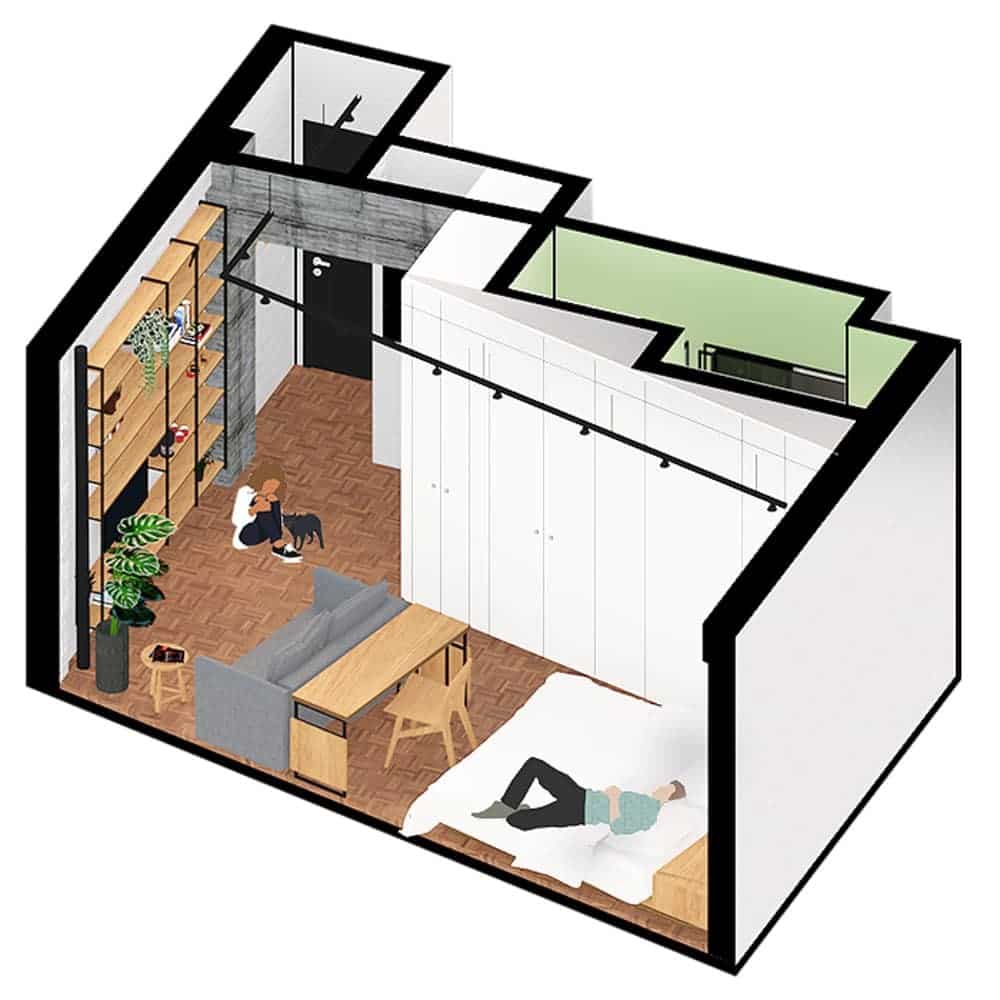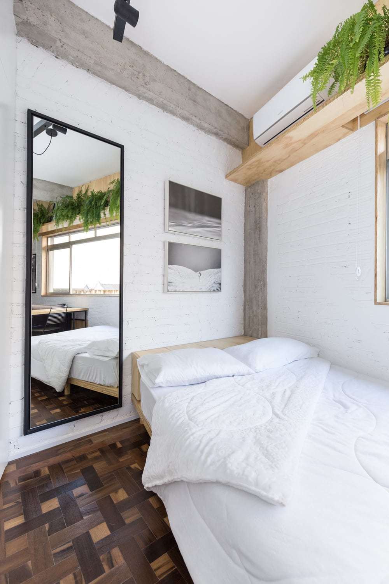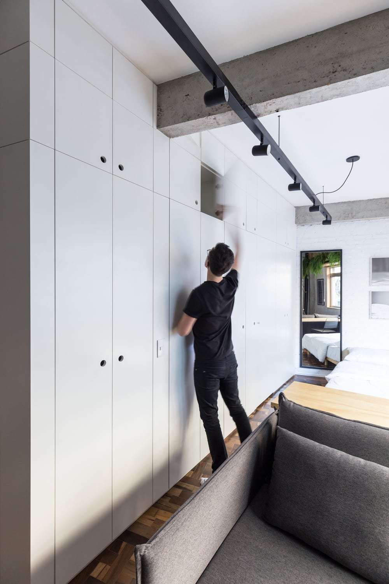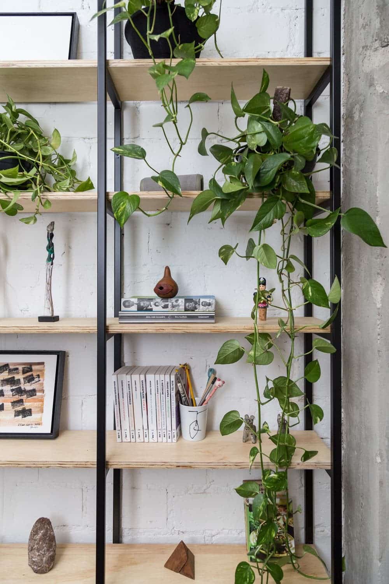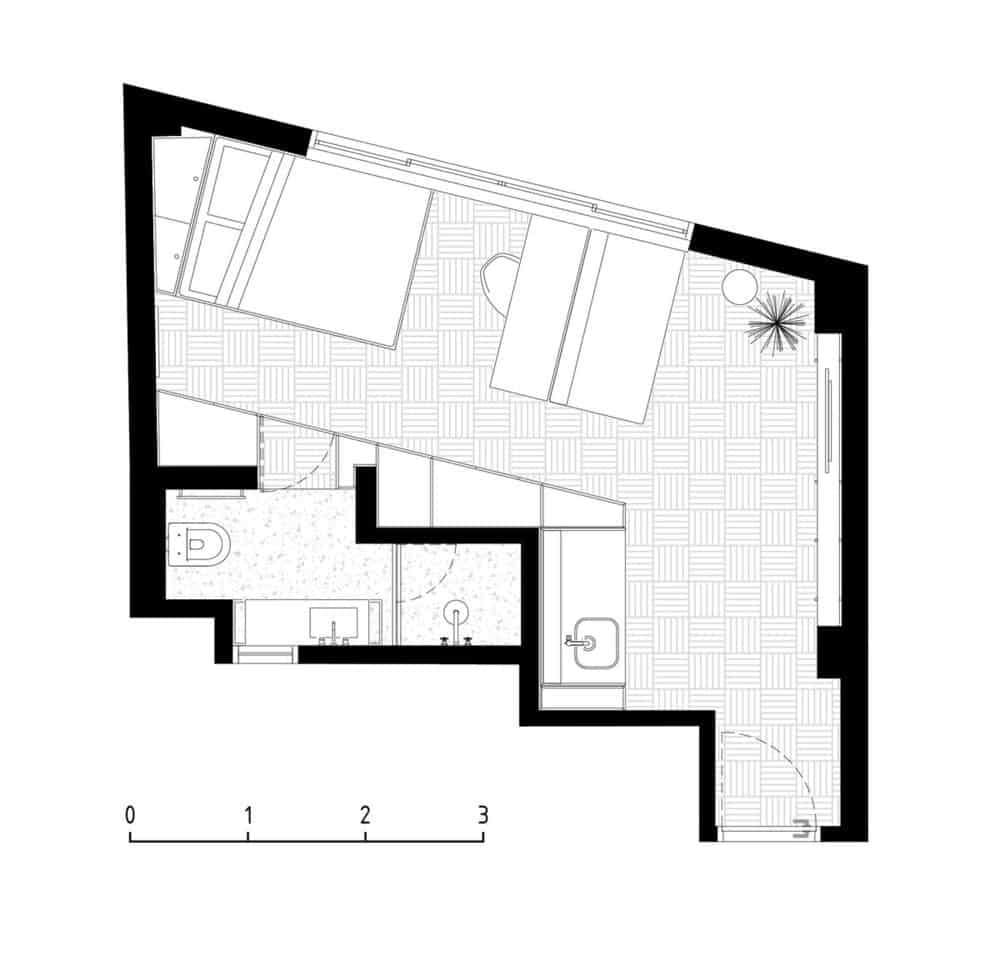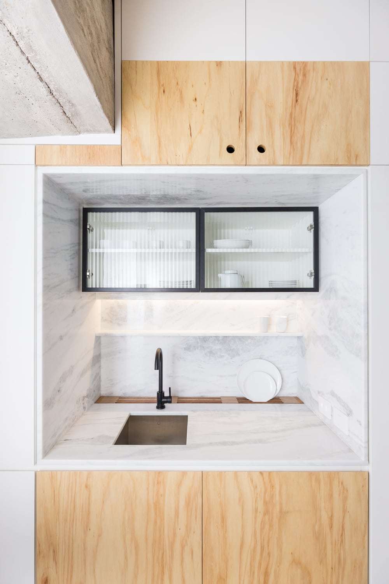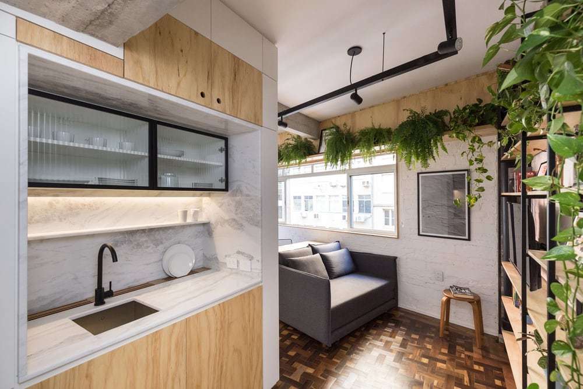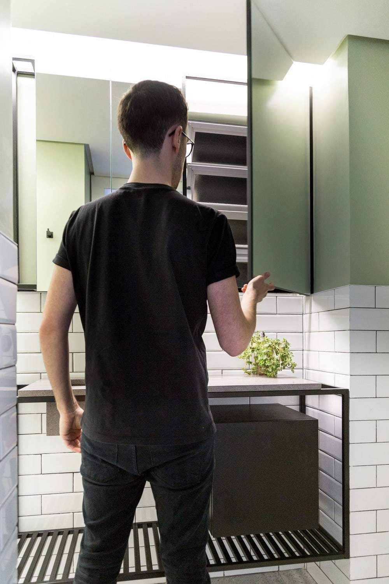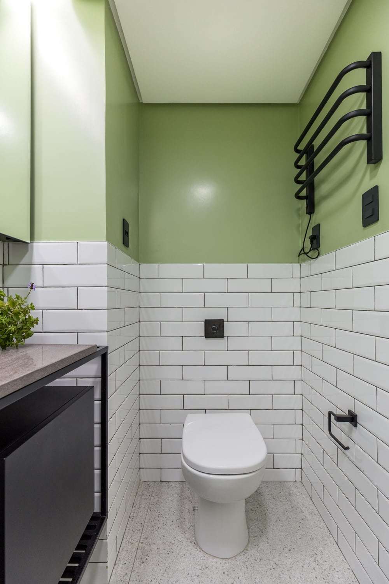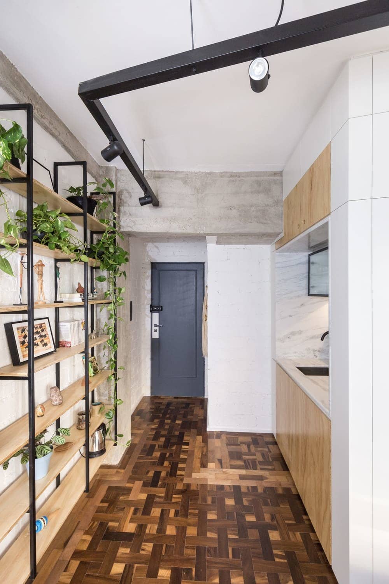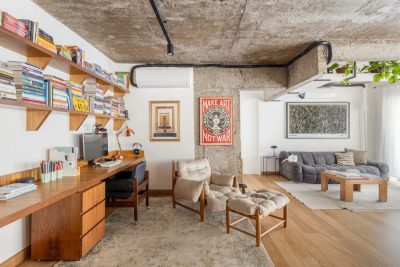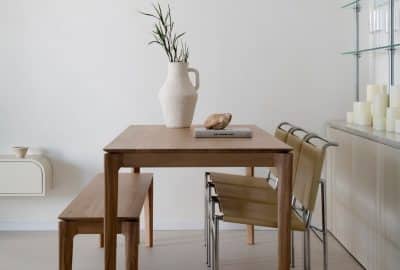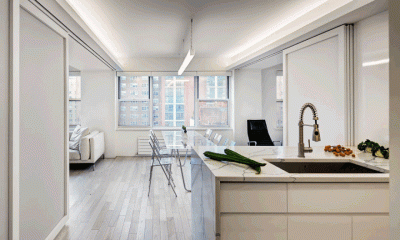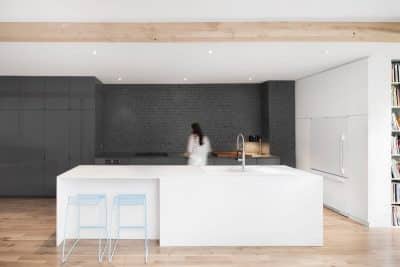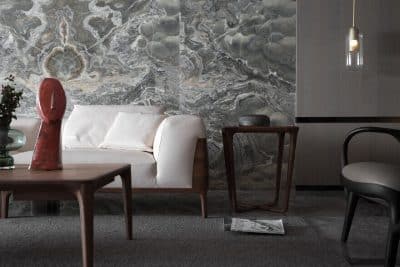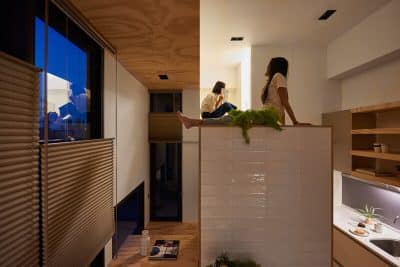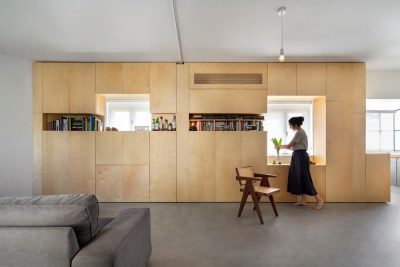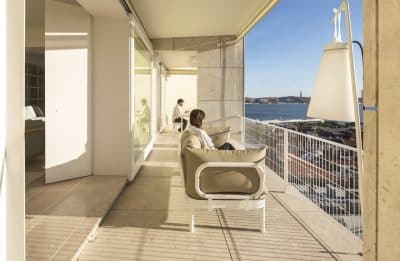Project: Lido 501 Apartment
Architects: Atelier Aberto Arquitetura
Team: Renata Beck, Rafael Guadagnini
Location: Porto Alegre, Brazil
Project size: 30 m2
Completion date 2020
Photo Credits: Marcelo Donadussi
Text and photo: Courtesy of Atelier Aberto Arquitetura
This 30m² apartment, with angled walls and an irregular floor plan, was once a hotel room.
Located in the historical city center of Porto Alegre, the Lido Hotel has been for years a reference when it comes to searching for accommodation in the capital of Brazil’s southernmost state, close to the Matriz Plaza and the Public Market. However, the new demand for small apartments has driven the transformation of this hotel into a co-living building.
The client approached the office with the intention of converting his investment, a small apartment, into a temporary “bed and breakfast” accommodation, that could also attend to the needs of a long term housing, if necessary. The former hotel room is now requesting, besides a kitchen and bathroom, a double bed, sofa bed, closet, and desk.
The project’s concept came from the search for a more regular space, which was the main premise of the office. The pursuit of parallel lines resulted in a large closet that is summarized into a multifunctional white volume, hiding the plant’s winding lines and nesting the bathroom and kitchen, as well as storage for clothes and groceries. Parallel to this volume, an industrial black track light with adjustable spotlights leads the main axis of the apartment and lights up the room.
Shelves to the right of the front door accommodate the television, plants, books, and decorative objects. The window of the front facade of the building was framed by the woodwork, refining the peeled walls. The shelf above the window was designed to accommodate plants, bringing a glance of green into the room, considering that the view from outside is dominated by the concrete jungle of Porto Alegre’s historical city center.

