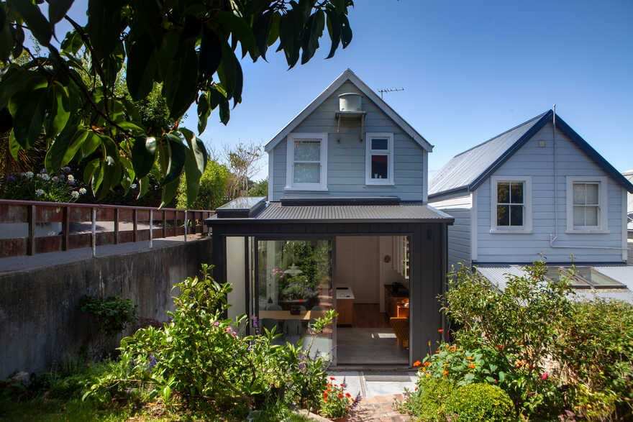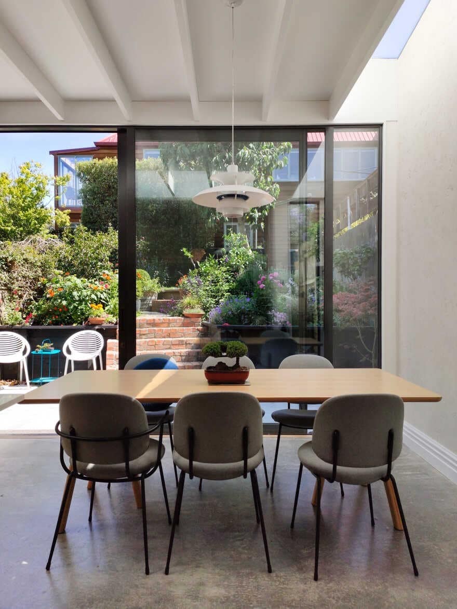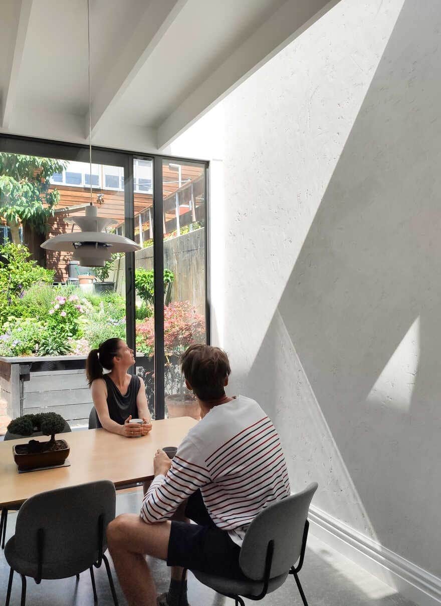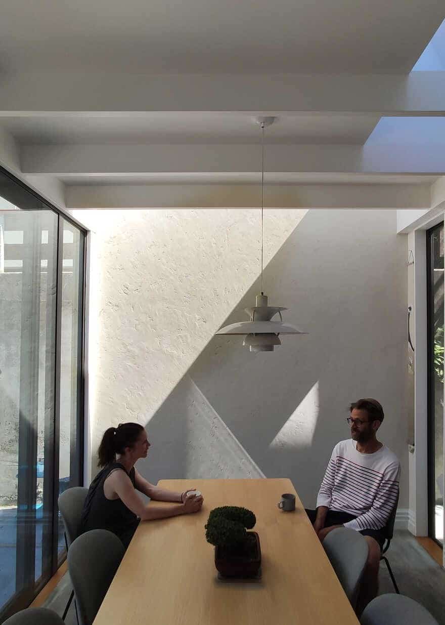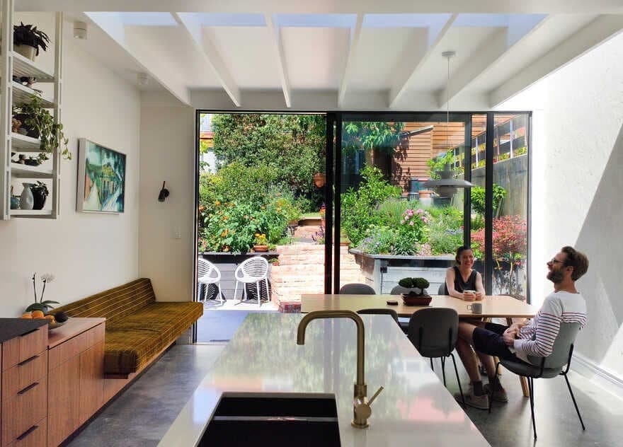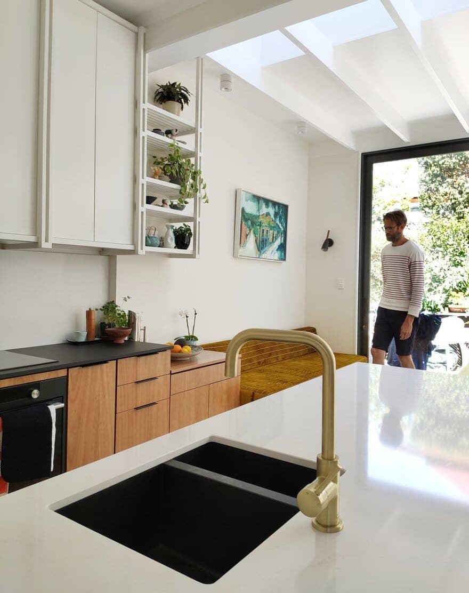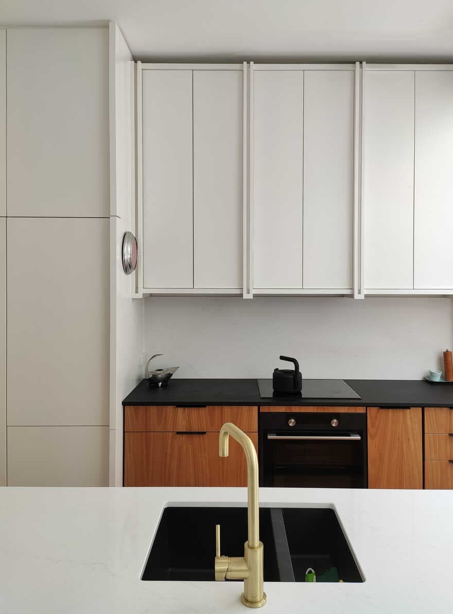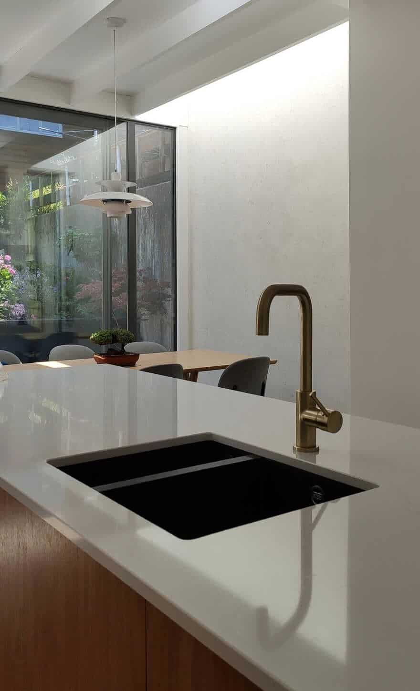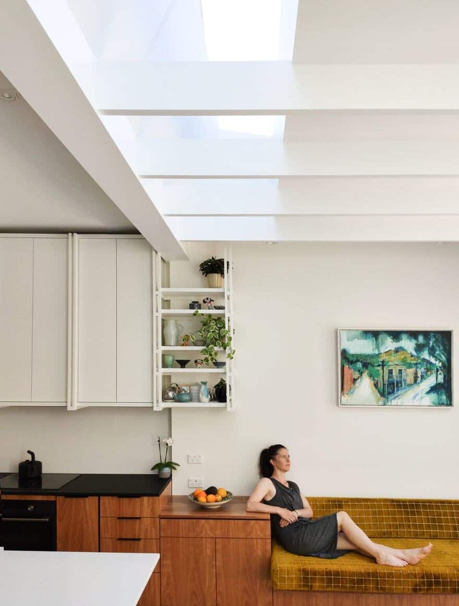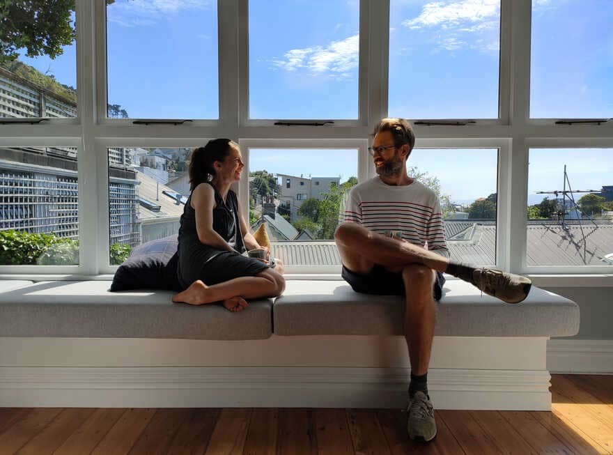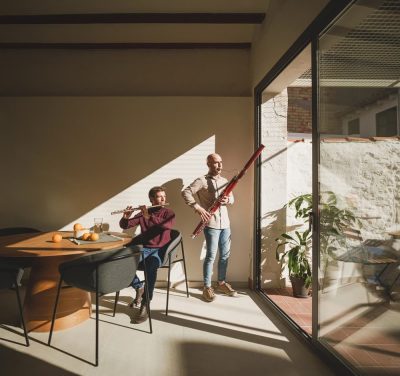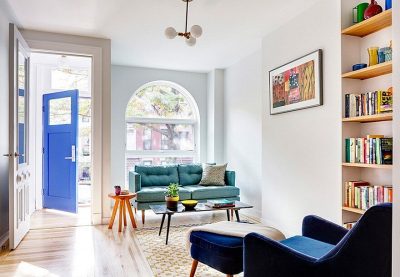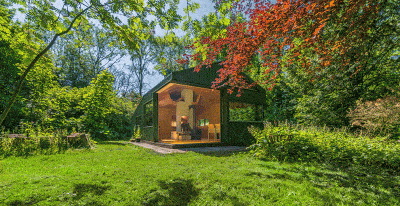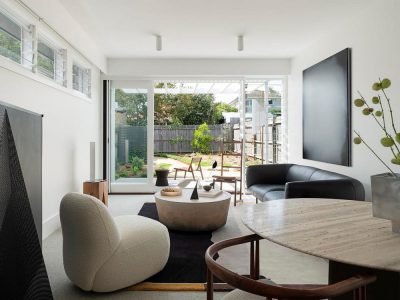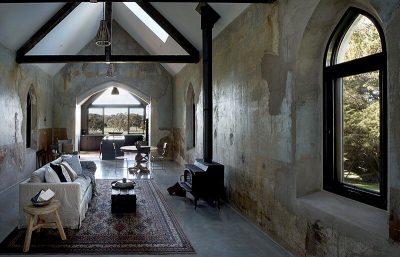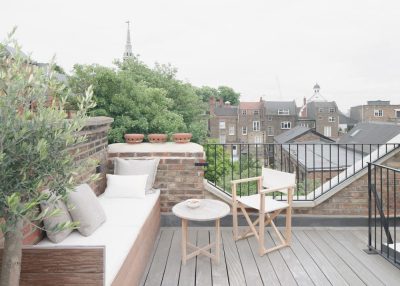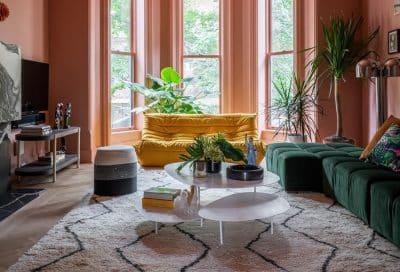Project: Light Catcher Renovation
Architects: Lovell O’Connell Architects
Project team: Ana O’Connell, Tim Lovell and Ben Stevens
Location: Wellington, New Zealand
Text and photos: Courtesy of LOCA
The heritage-listed two-storey villa in Wellington, New Zealand, dating back to the 1870s, was in need of careful repair, maintenance and a thermal upgrade. Alongside this work, the clients were eager to open up the house to the sun and garden with a living / kitchen / dining extension.
The design response was to restore and upgrade the narrow 4.5m wide villa in keeping with its original character, alongside adding a modern single-story sun-catcher addition to the back that respected and reinterpreted the traditional materials, forms and scale of the villa. The generous stud is extended and timber craftsmanship celebrated. Skylights and over-sized sliding doors improve natural daylight within the house, and the extension contributes to the space for the new kitchen as well as an additional dining area. A textured wall acts as a sundial tracking the sunlight throughout the day., whilst the outside courtyard provides sunny outdoor seating and borrowed volume that enables the interior spaces to feel larger.
About Lovell O’Connell Architects
Lovell O’Connell Architects Ltd was established in 2013 by principals Ana O’Connell and Tim Lovell. Both principals are registered architects and have experience in a wide range of work within the residential, commercial and educational fields of architecture. Many projects they were involved in have been the recipient of awards for architecture, including 18 NZIA awards and finalist in 2012 Home of the year.

