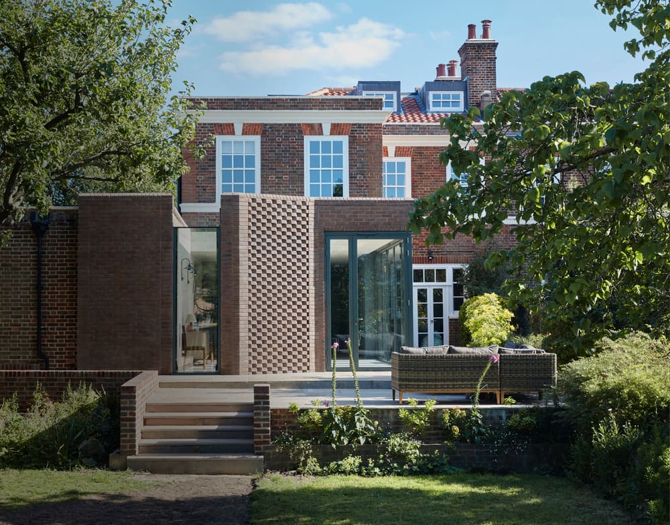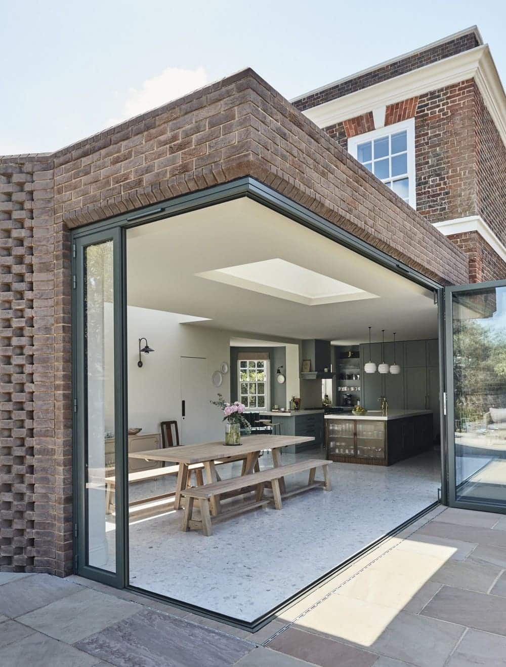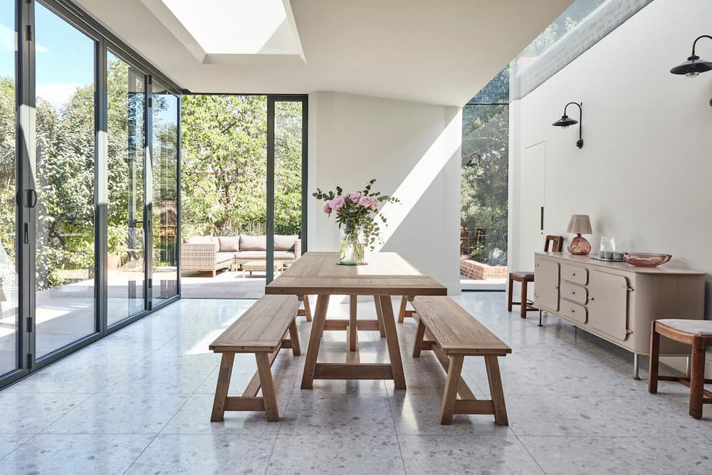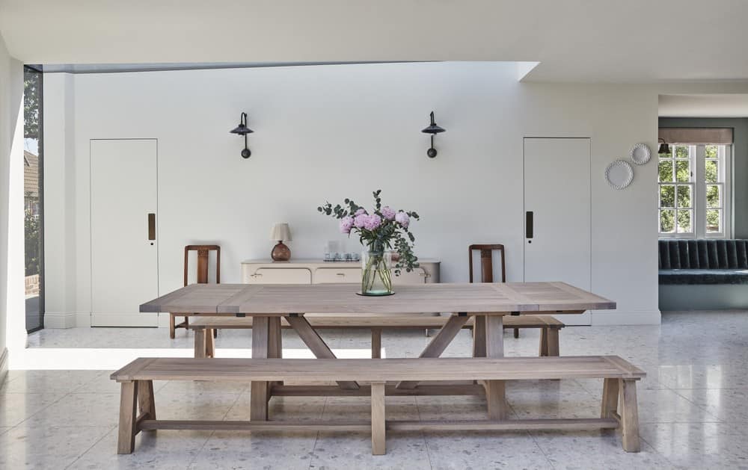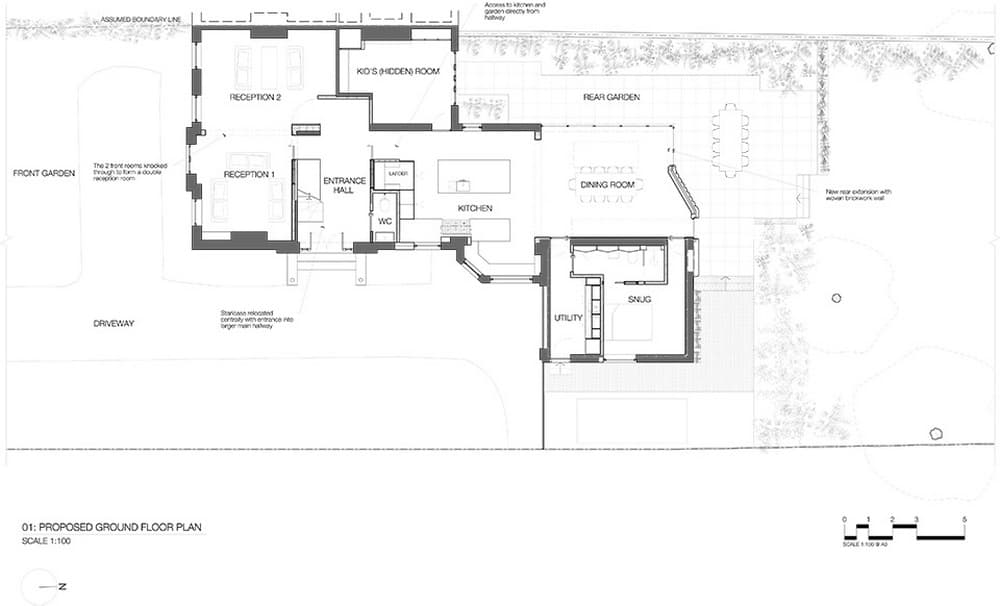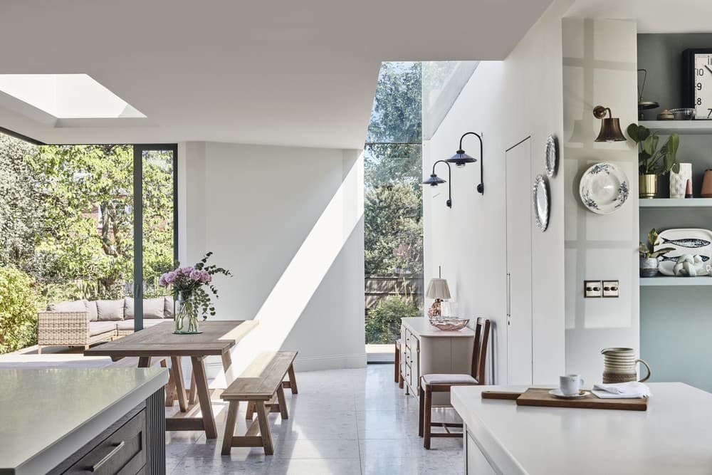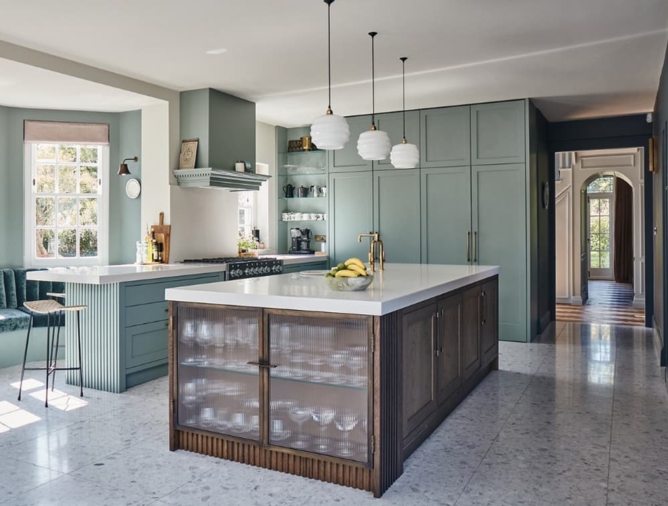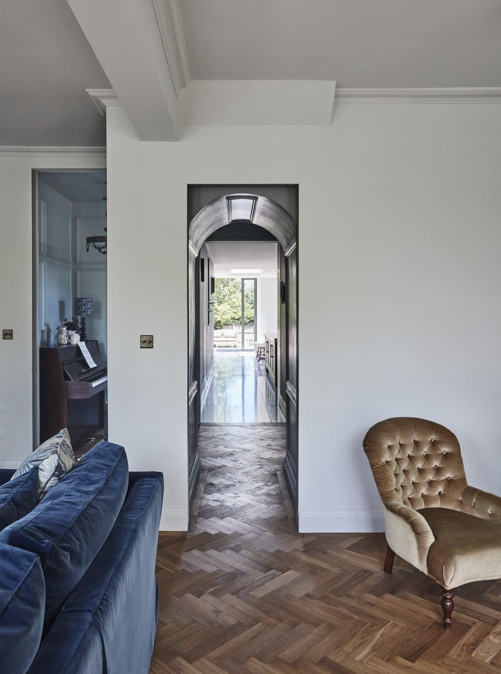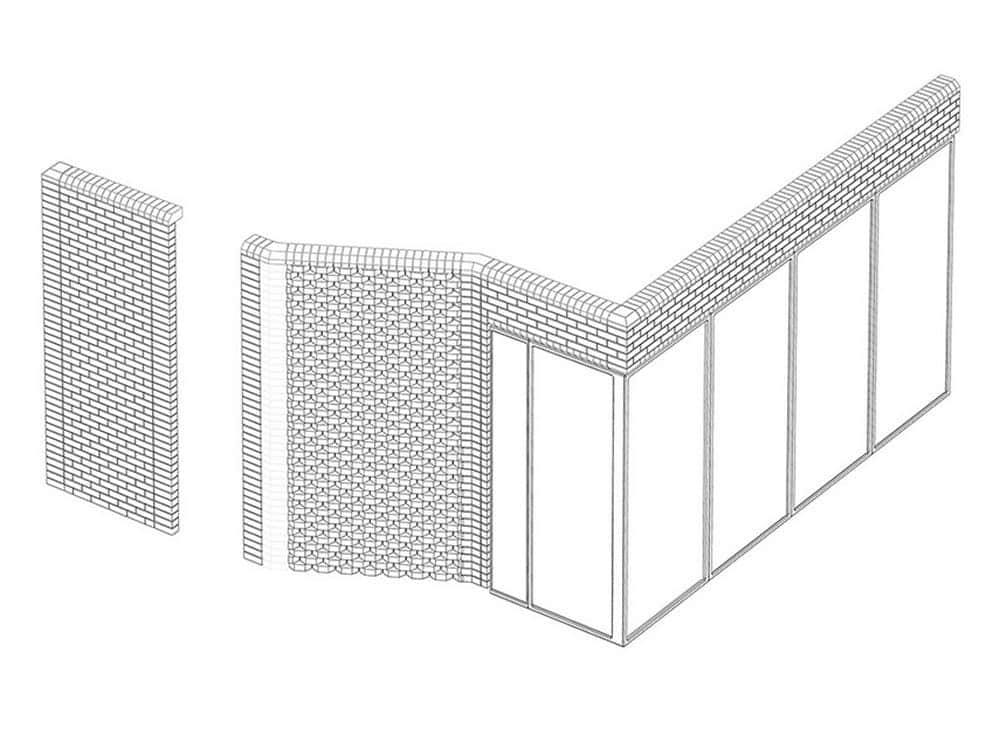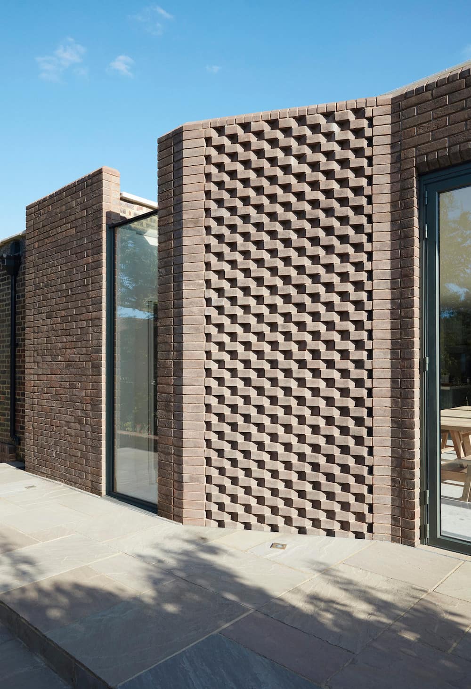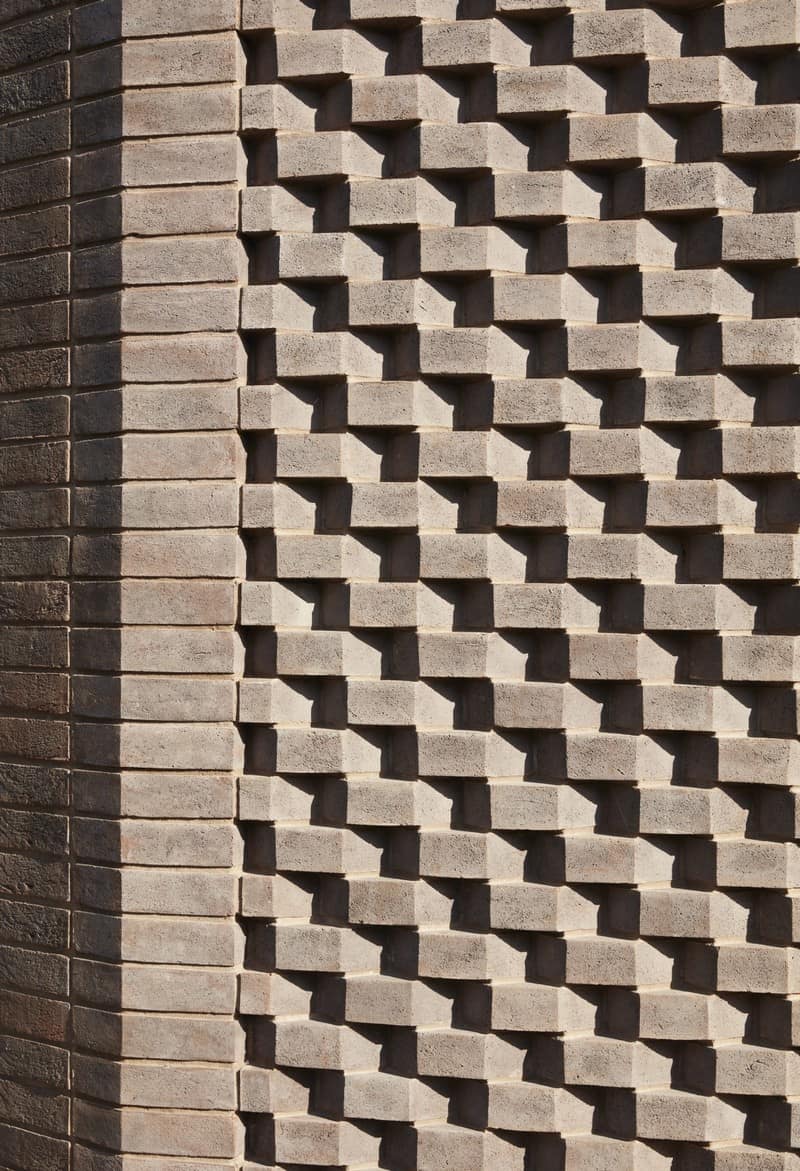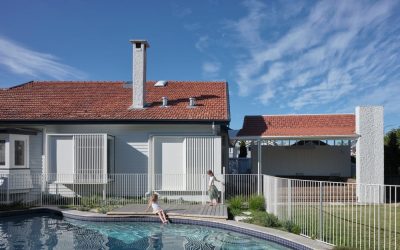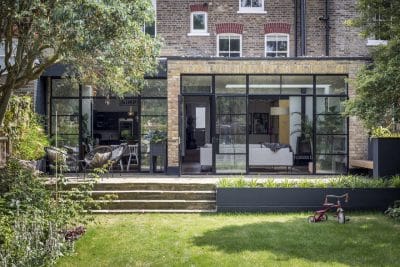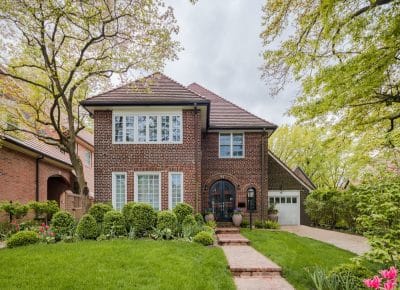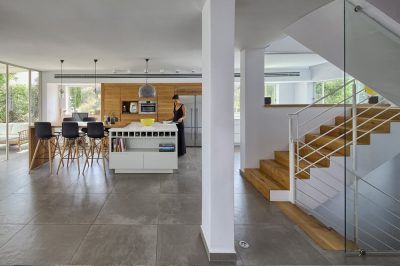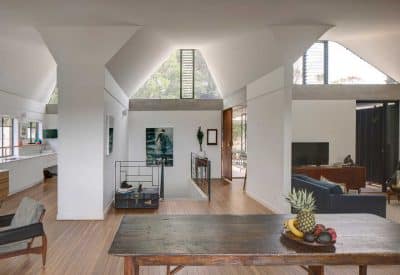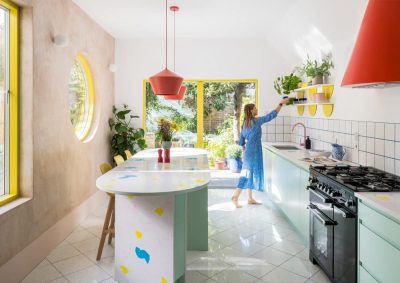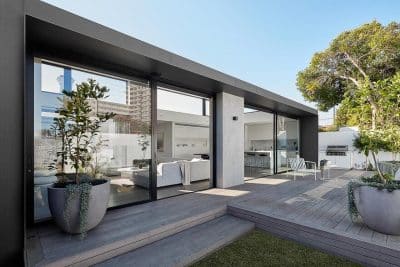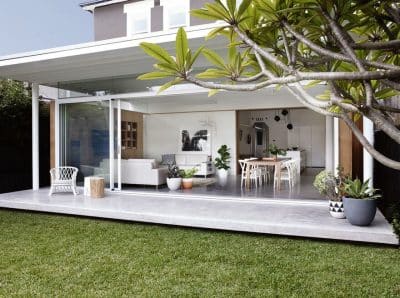Project: Little Donyland House
Architects: Gruff Architects
Location: Dulwich Estate, London, United Kingdom
Photo Credits: Ben Anders
Text by Gruff Architects
Set within the Dulwich Estate and the Dulwich Wood Conservation Area, this neo-Georgian house has undergone a complete refurbishment. A new extension with woven brickwork feature wall integrates with carefully considered interiors.
Built in the 1930’s the original interior layout never presented the same grandeur or precision that the exterior displays. Our challenge was to unlock the potential of the internal space as well as extend the house to accommodate a new kitchen and dining room and connect the inside of the house to the surrounding garden.
We stripped the Little Donyland House back and relocated the main staircase.
The new layout creates compositional views that go across rooms, always leading through light filled spaces and beyond through feature windows to views of the garden.
The woven brickwork panel, crafted in collaboration with a team of specialists, reflects the livelihood of the client as a textile designer.
A new brickwork extension incorporates the kitchen and dining spaces and leads out to the garden through a set of folding doors that create a cantilivered corner when opened. The brick panels and glazed proportions sit in context with the precise neo-Georgian exterior whilst also presenting a modern application of the traditional material.

