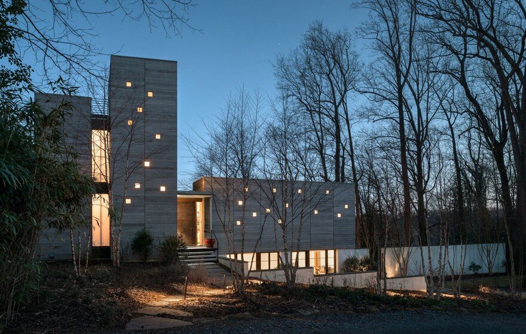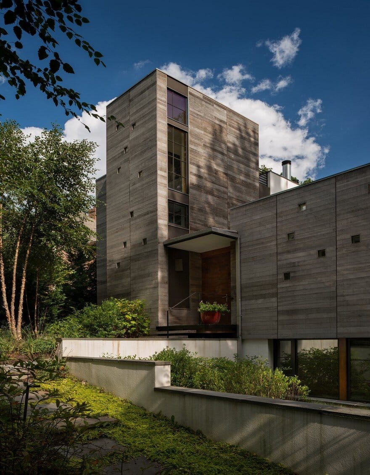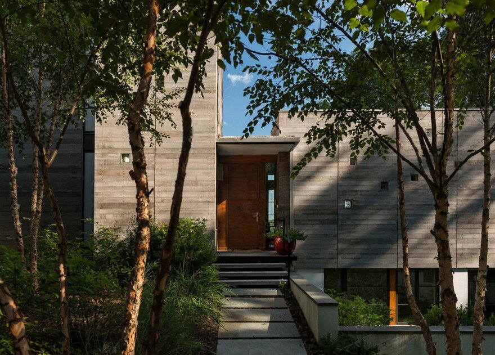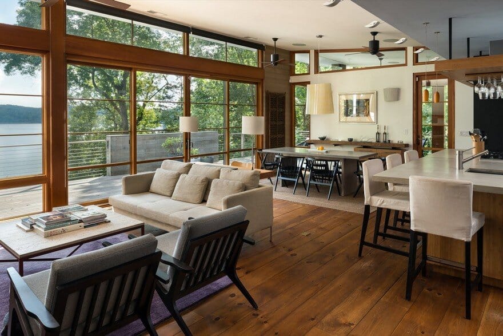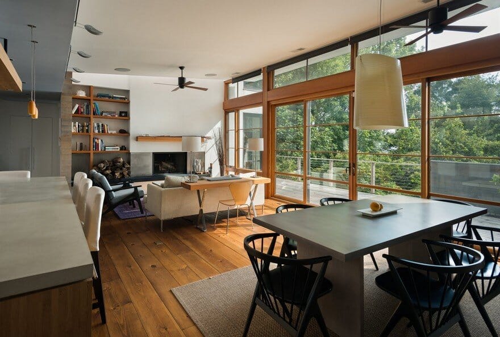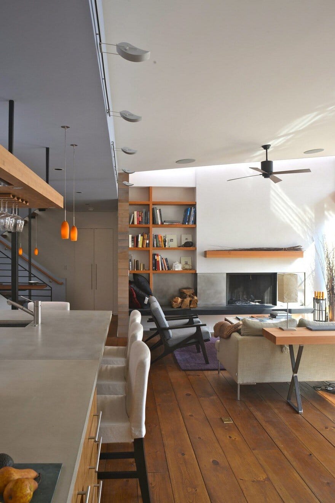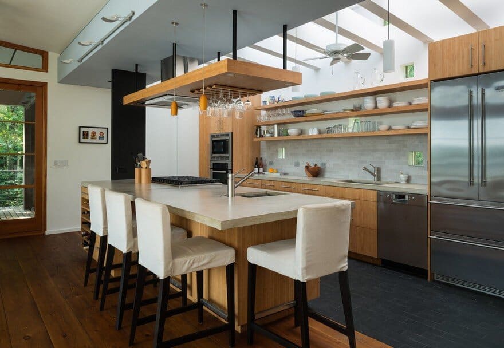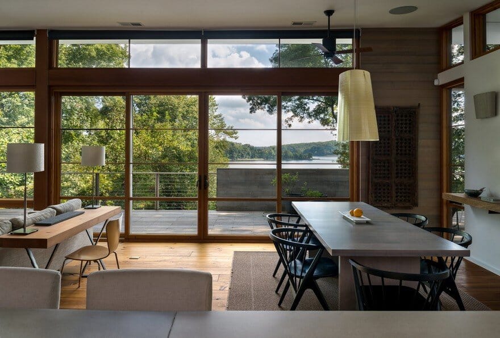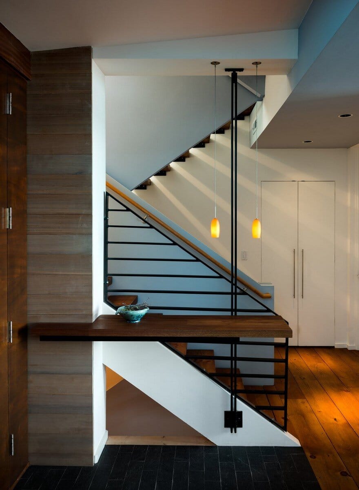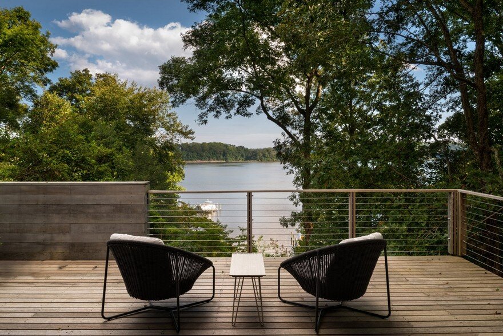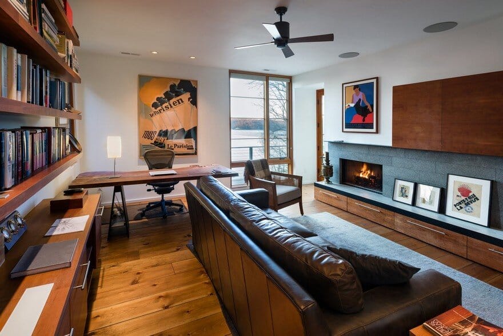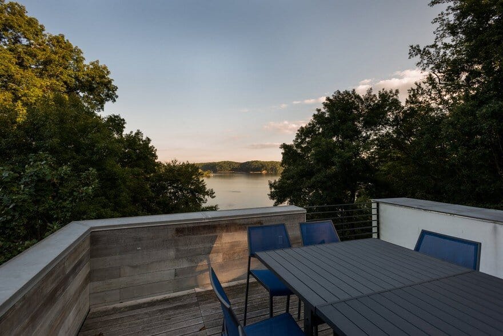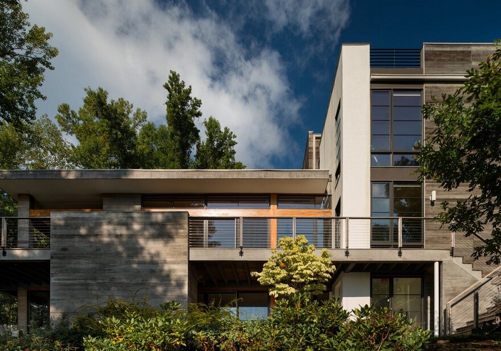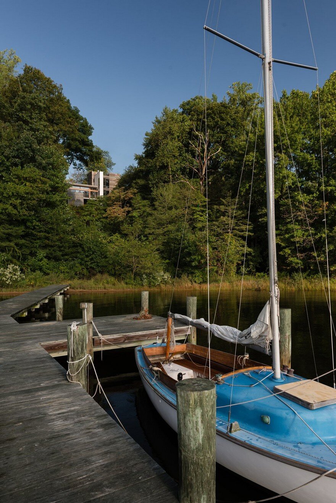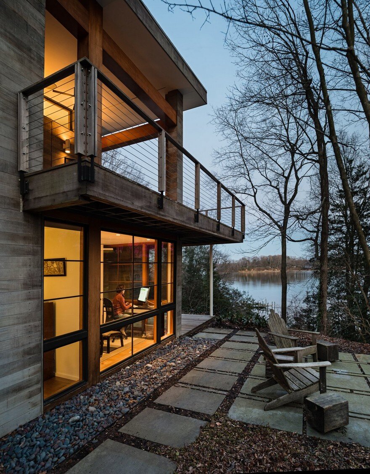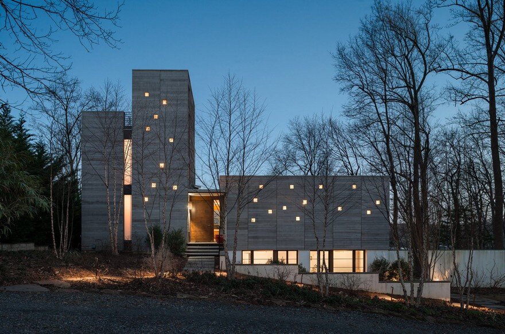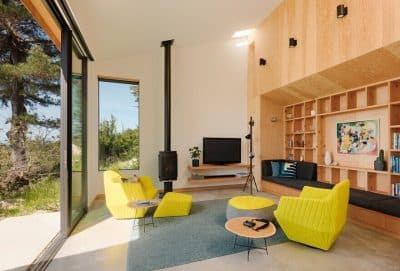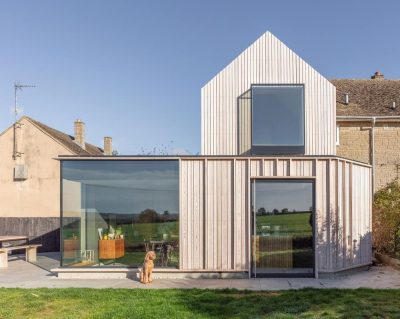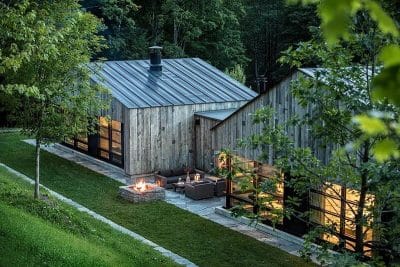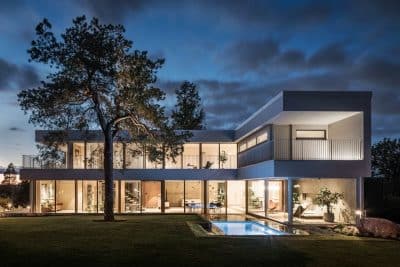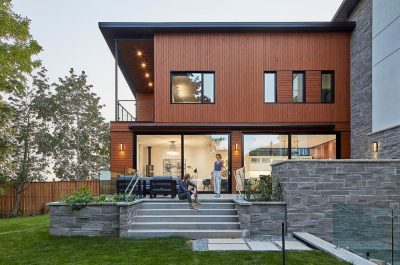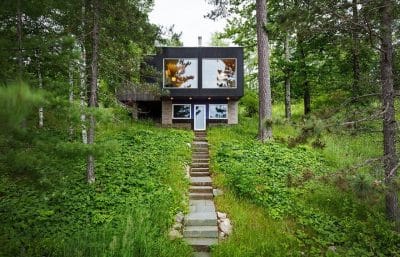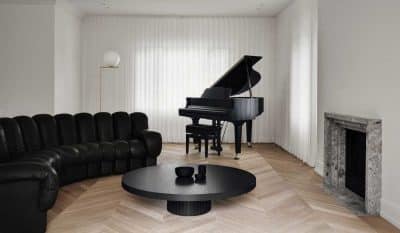Project: Little Round Bay House
Architects: Dynerman Architects
Location: Crownsville, Maryland, United States
Area: 3100 square feet
Photographs: Paul Burk
Designed for an active pair of empty nesters, who still work full-time, this small home overlooks Little Round Bay, an idyllic deep-water cove 6 ½ miles up the Severn River from Annapolis, Maryland, and the Naval Academy. The couple, very informal, entertain a great deal hosting small dinner parties most weekends and large family gathering 3 – 4 times a year. The home was designed to accommodate this varied program.
Conceived of as a modern cabin with a simple, and in some ways rustic, palette– aging cedar siding, fir posts and beams and wide plank stained pine floors, the Little Round Bay House, an uncomplicated assembly of boxes, is arranged to take advantage of the site and support the informal gatherings.
The primary public spaces – entry, living, dining and kitchen – are on the 2nd floor along along with the library/home office. On the lower floor are guest bedrooms, another office that overlooks the bay & garden and TV/playroom. The 3rd level houses the master suite. A roof deck caps the design providing an outdoor dining area, and with its ample sunlight and obvious protection from foraging deer, a great place for a vegetable garden of potted plants.

