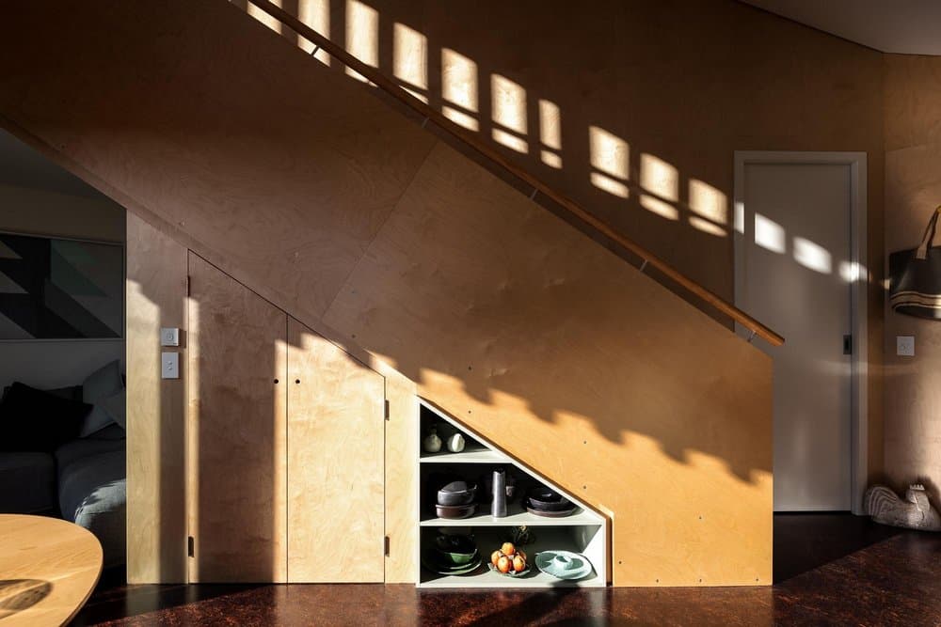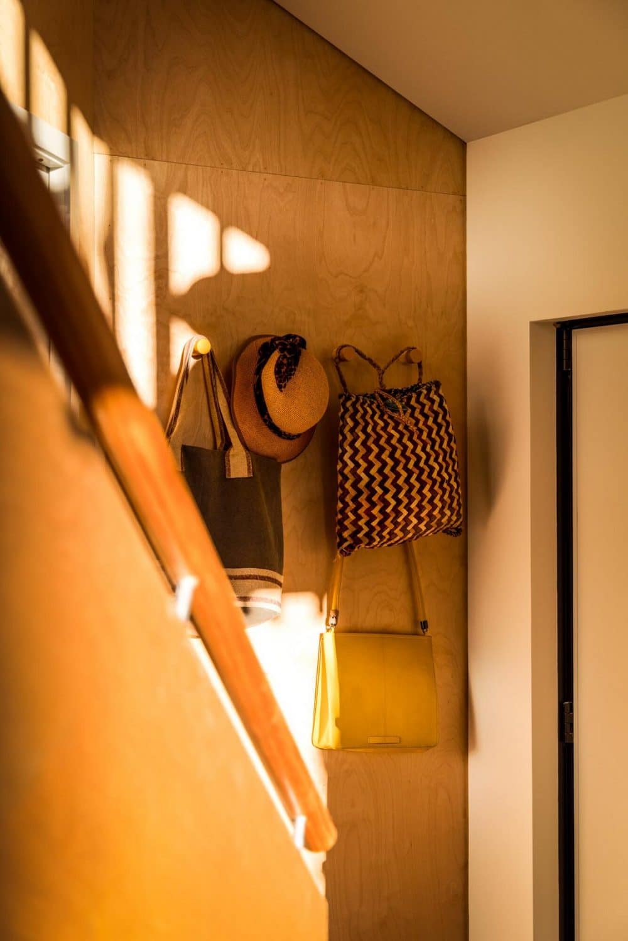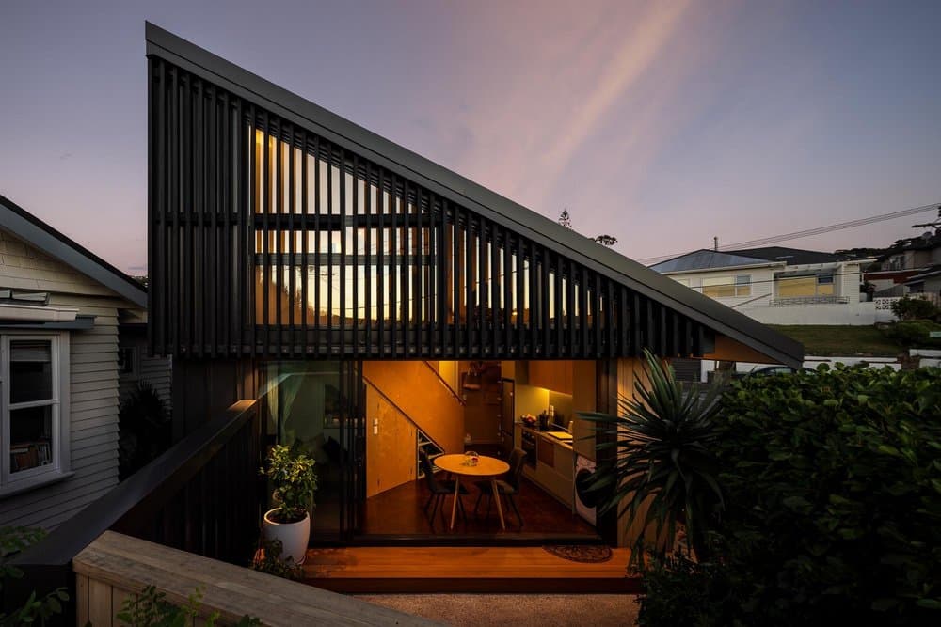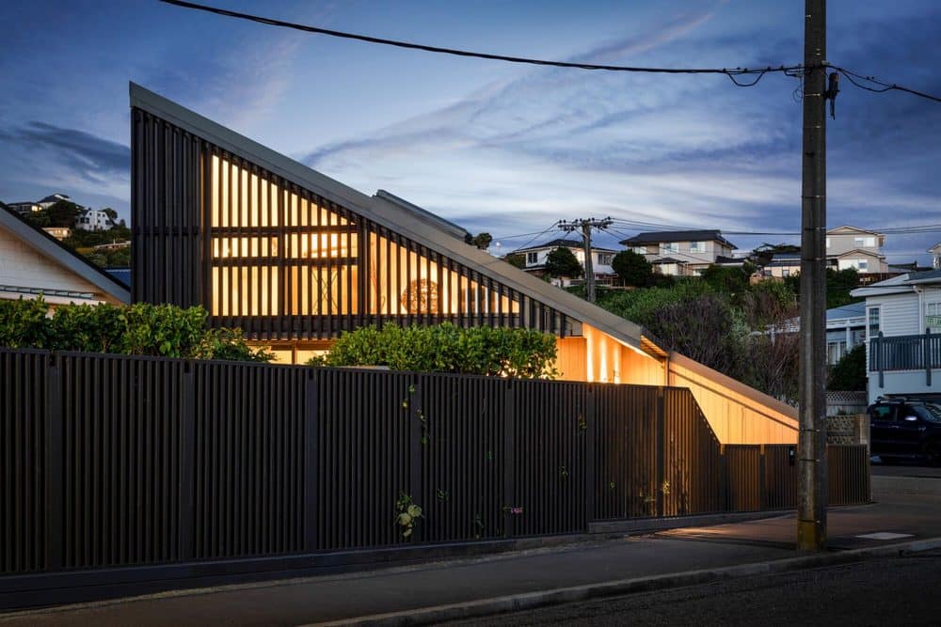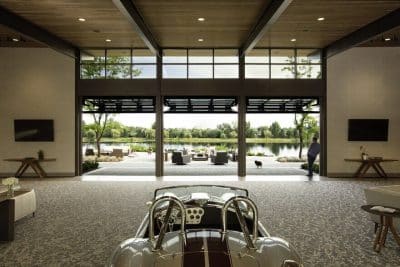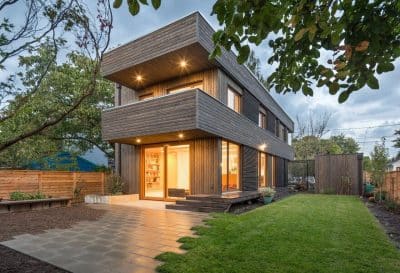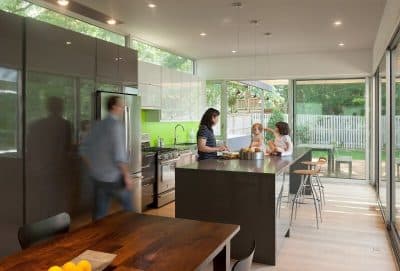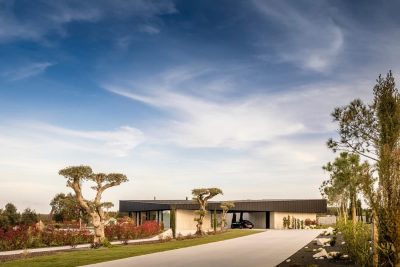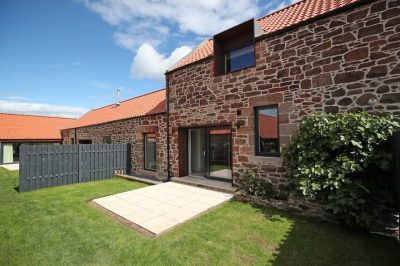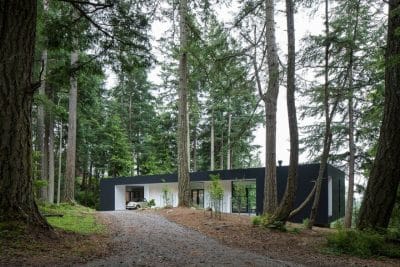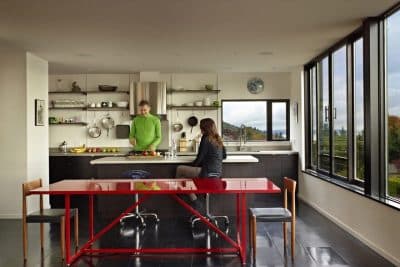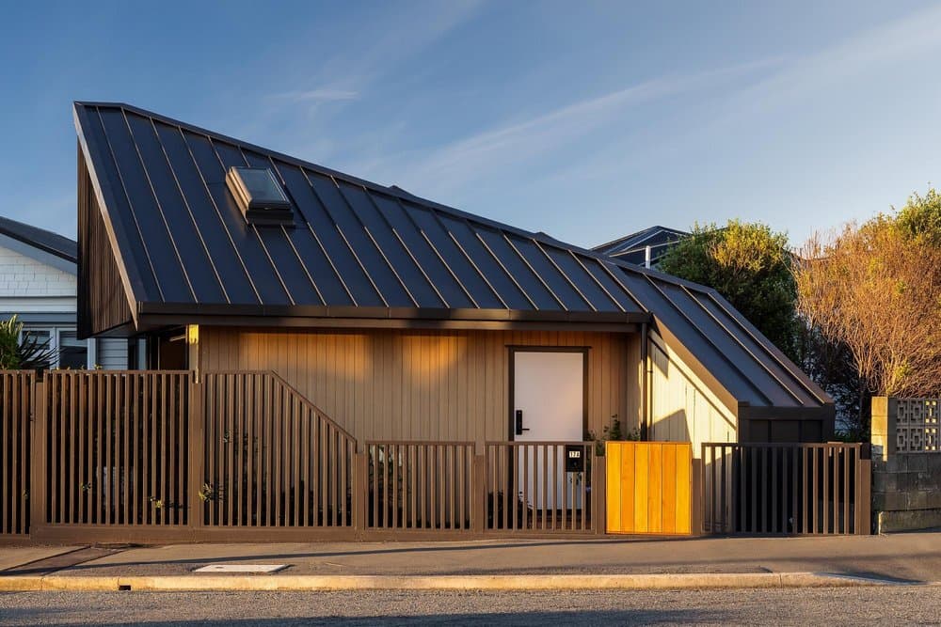
Project: Lockdown Baby House
Architects: Holmes Architecture
Construction: Bremner Build
Structural: Macro Ventures
Joinery: Renalls Joinery
Location: Wellington, New Zealand
Area: 55 m2
Photo Credits: Andre Vroon
Constructed in place of an oddly located shed, on an unlikely triangle of existing front yard – Lockdown Baby House is a compact infill dwelling that proves density can be done sensitively, and that small urban parcels may provide many opportunities to diversify our current housing stock.
Conceived during the first Covid 19 lockdowns, the initial concept was to investigate how the existing 36sqm footprint of the underutilised shed could be configured as accommodation. With an extended period of enforced downtime, the scheme became more comprehensive and a fully self- contained, 1 bedroom (+ loft sleeping) dwelling was documented and consented.
The building challenged many conventions of spatial and town planning, but the result is a functional, private, light filled dwelling that perfectly meets the needs of its occupants.
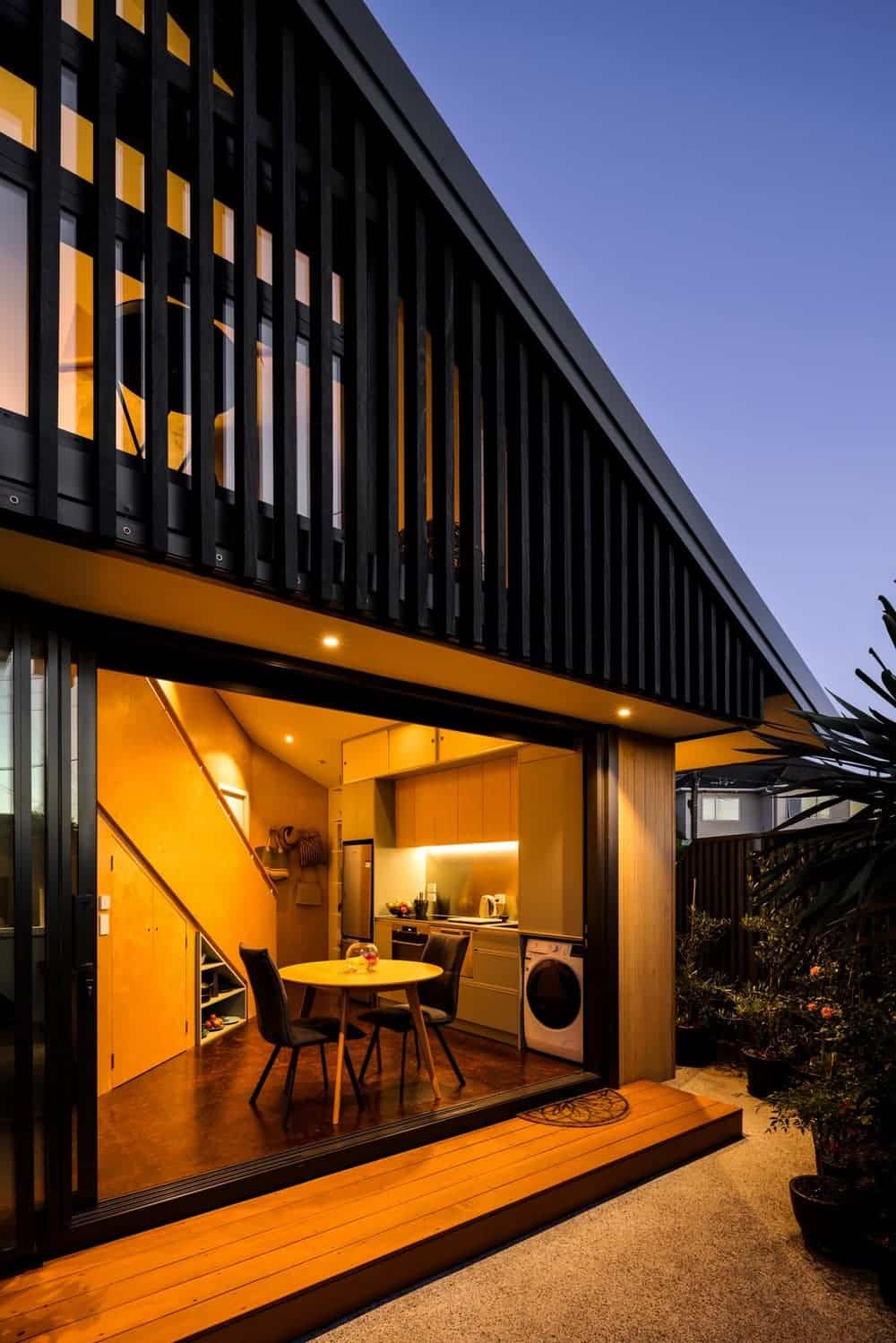
The site is an approximately 90sqm south facing, triangular section, on the street facing side of an existing circa 1940’s bungalow. At some point in time a non-compliant 36sqm shed was built in this unlikely location which seemed to beg the question: could a dwelling be successfully developed in its place? After much careful planning (and discussion with neighbours) it seemed the answer was, it could.
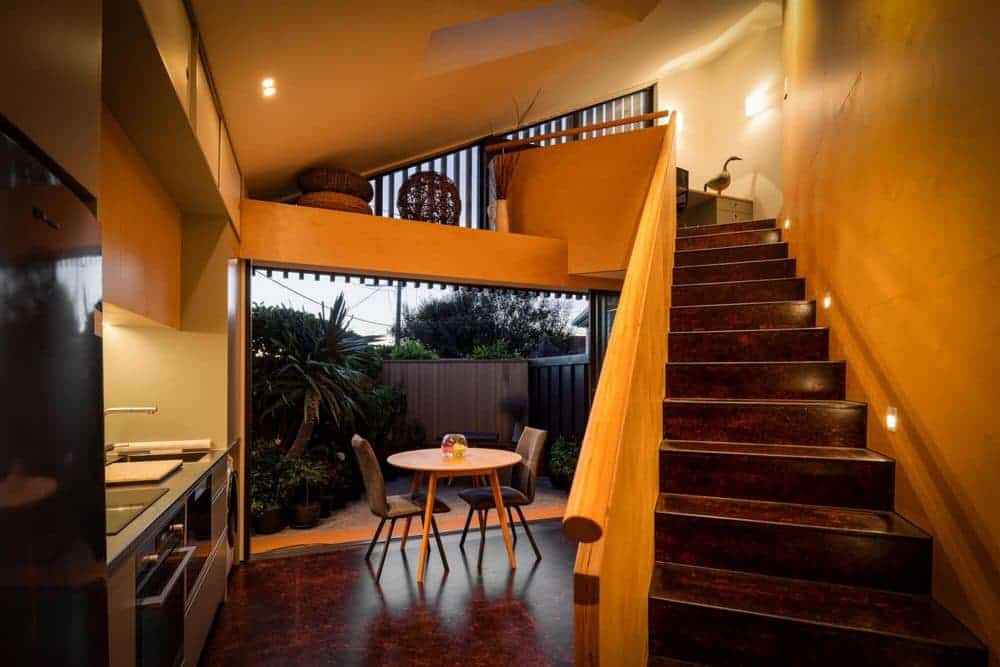
The existing shed was completely removed apart from the 100mm concrete slab which formed the footprint of the proposed dwelling. The only addition to this was a small 3sqm slab to the southern corner where new services would enter the building and external utility/storage shed be constructed.
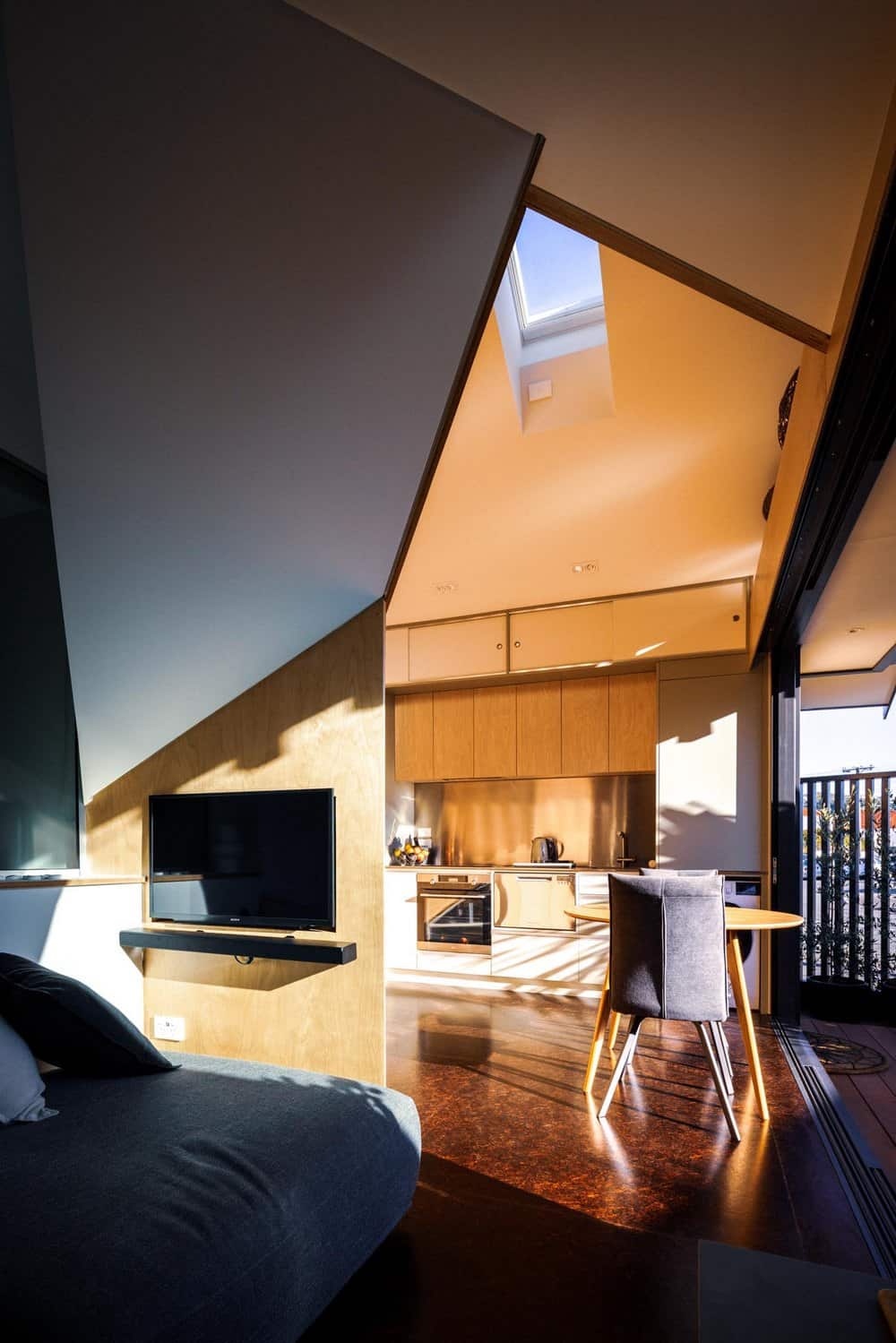
The external form attempts to sympathise with the postage stamp/front yard site by maintaining the single level gutter line to the street and neighbour’s boundary while the hip roof dramatically rises toward a single point to accommodate the second story loft space. A further gesture to the street is the low roof line over the utility addition, which continues along its pitch to terminate at waste height within touching distance of the pedestrian traffic passing by.
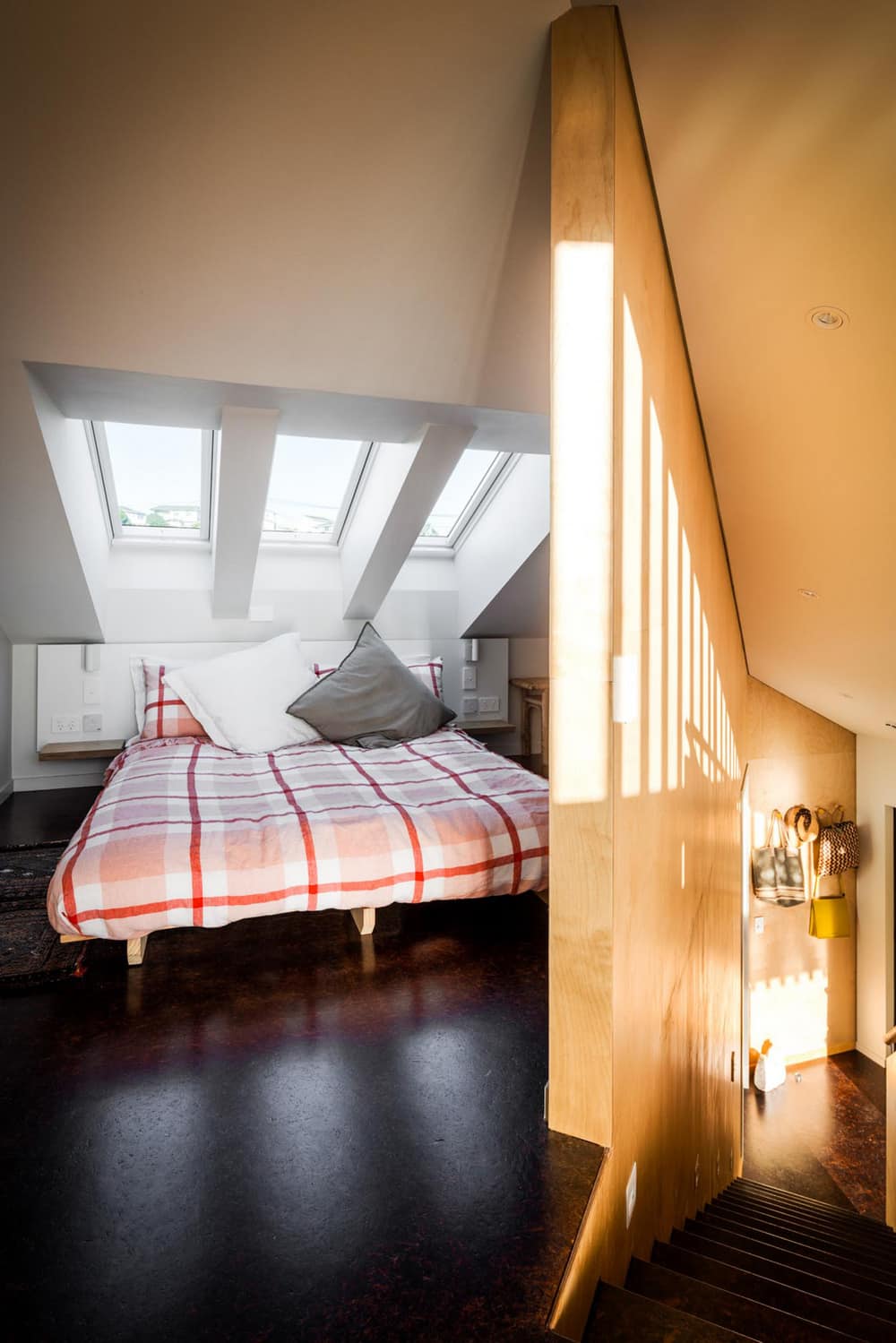
The internal layout is an exercise in space efficiency, with a fully appointed kitchen, bathroom, bedroom, dining/living, stair, study, and loft sleeping area arranged within the 55sqm floor area. To achieve vertical circulation without compromising the feeling of space, the internal stair has been configured at a 45deg angle to the square 6x6m plan, with head height accommodated along the increasing hip ridgeline.
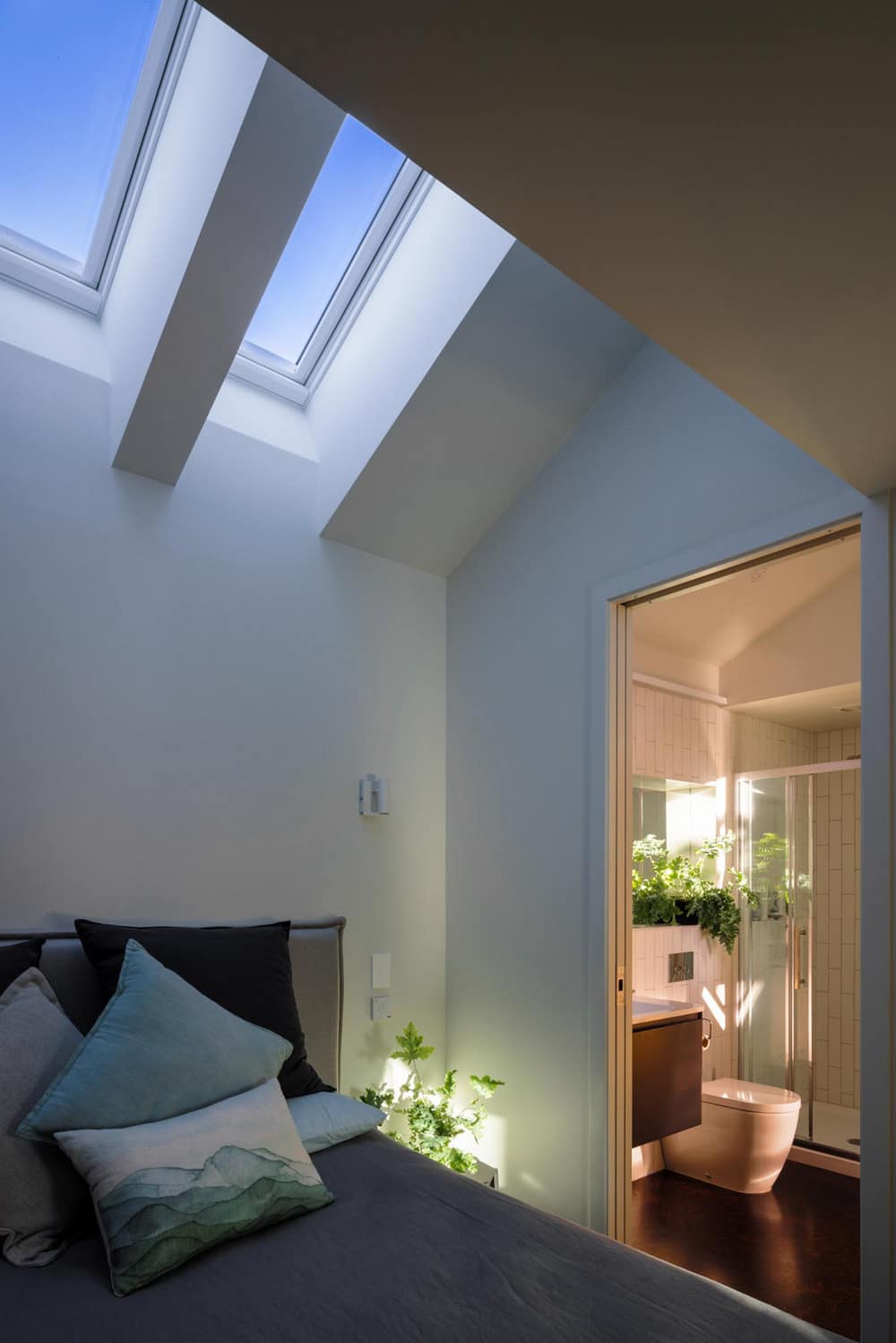
This unconventional internal layout has created several moments of abstract geometry which has been masterfully resolved by the builders. The simple interior finishes offset some of the complex internal forms with birch ply, deep oak stained OSB floors, and subtle olive panelling in the kitchen. Finally the generous northwest facing courtyard extend from the internal living via large stacking doors and is a private urban oasis screened by the existing planting to the street.
The Holmes Architecture team bring an extra dimension to all projects with practical knowledge and expertise combined with innovative and imaginative architectural design.
