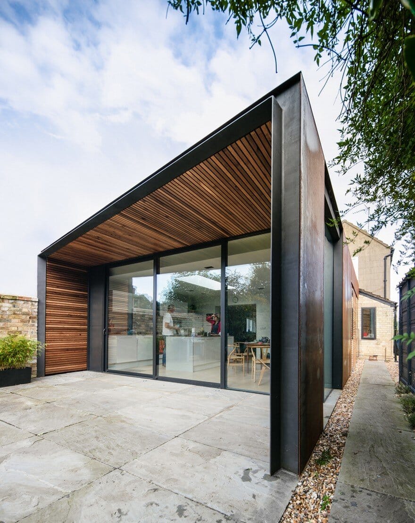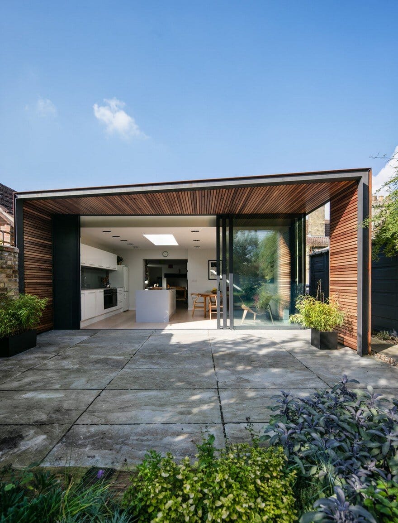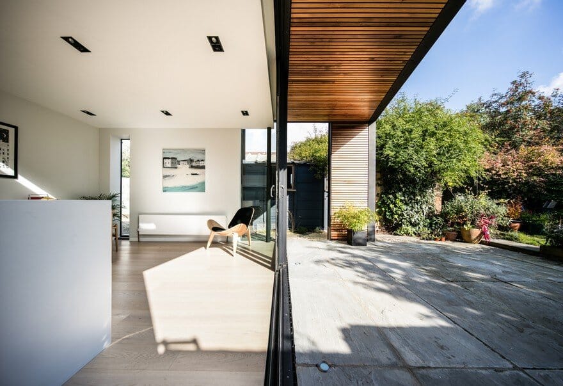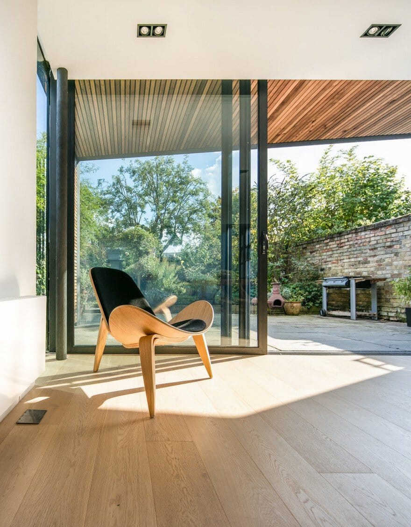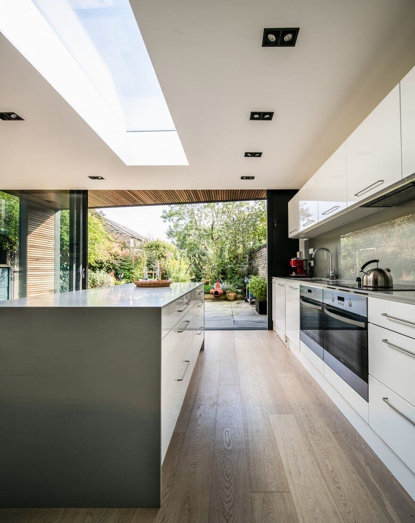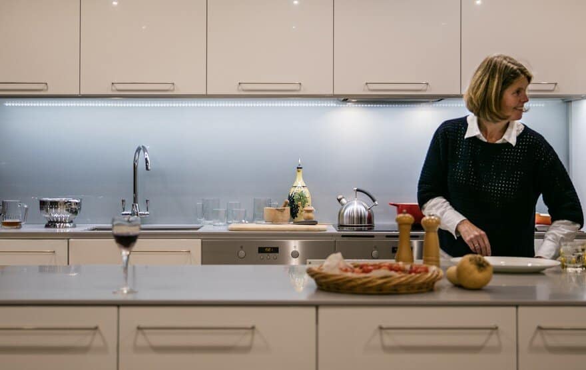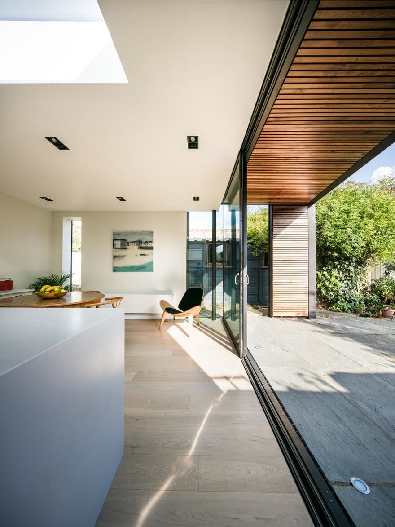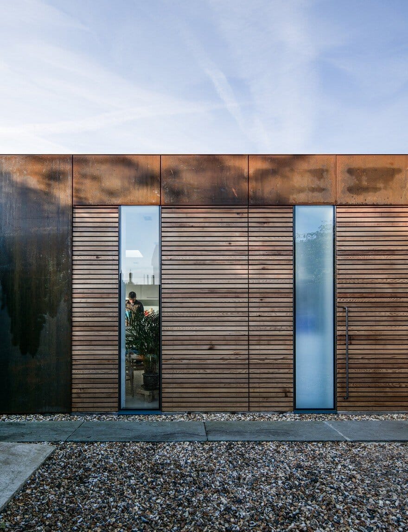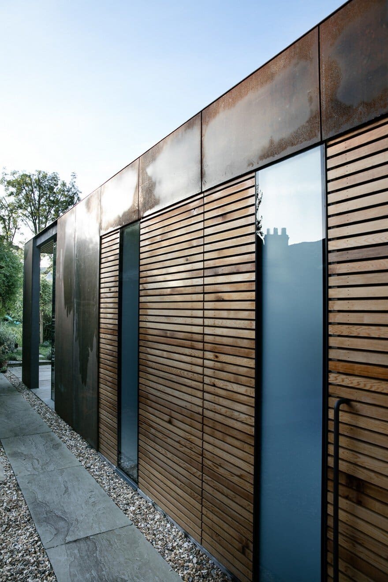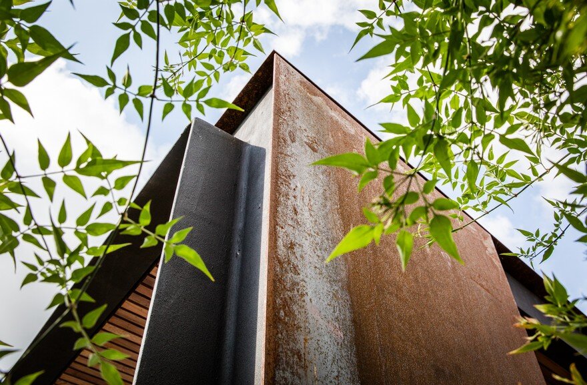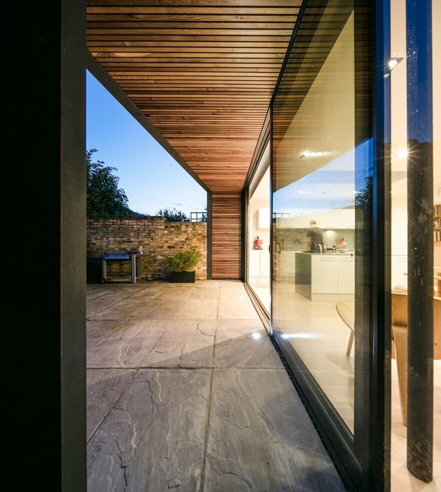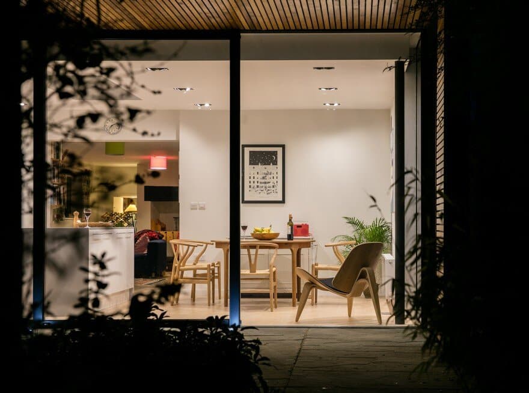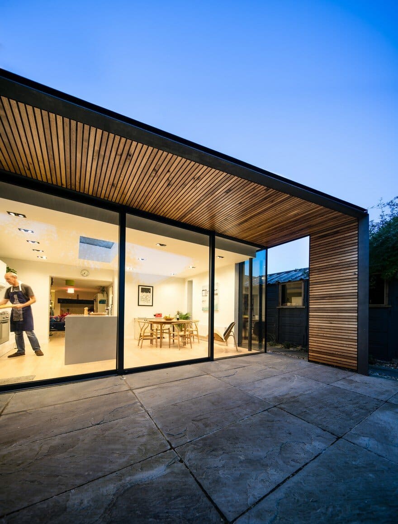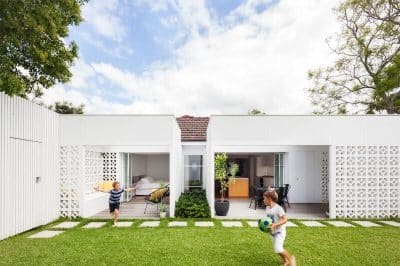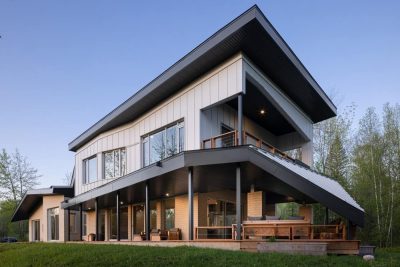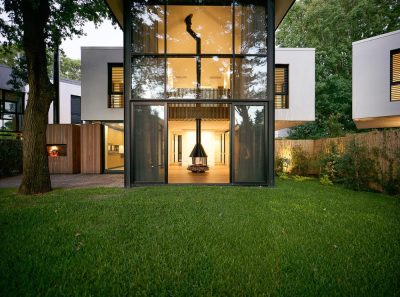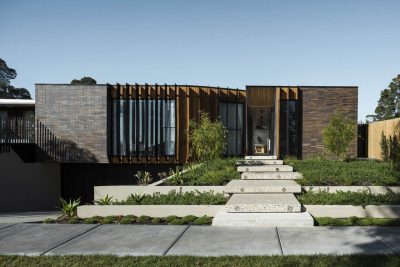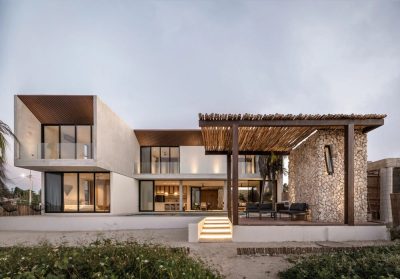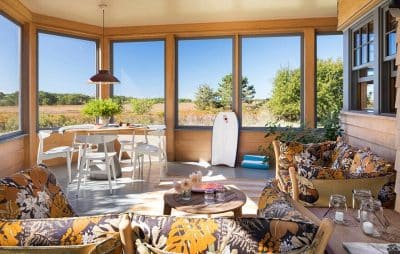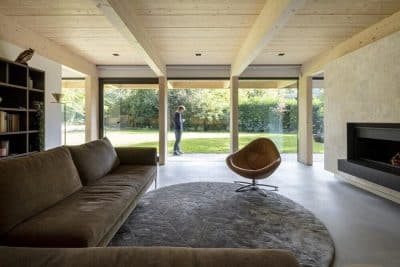Project: Lode House / single storey extension to private residence
Architects: Henry Goss Architects
Location: Lode, East Cambridgeshire, South East England, United Kingdom
Area: 45 sqm
Year 2017
Photographs: Henry Goss
Henry Goss Architects’ Lode House extension in East Cambridgeshire has finally reached completion. This is a small but exquisitely detailed addition to a house providing the owners with an extended internal living room and generous covered external living space.
Considerable thought from the architect has gone into every aspect this project. From mapping sun angles at different times of the day and year to ensure optimal solar gain and shading to organising the most appropriate and economic construction process. This has given the client an affordable building of a built quality that is exceptional.
The architect spent considerable time discussing construction with all involved in the supply of materials and the build and developed the best details for the circumstances. Avoidance of thermal bridges and integration of the exposed steel frame with the finishes has been done seamlessly. External finishes are a mixture of timber slats and corten steel panels procured straight from the dock at Harwich.
The materials proposed echo the surrounding agricultural vernacular through the use of cor-ten cladding and timber lining to the solar shading element which even met with approval from the conservation officer despite having a clearly contemporary aesthetic so often resisted in conservation areas.
The quality of finish and ambition in this small scale project is applauded and is an exemplar for other small home extensions to follow.

