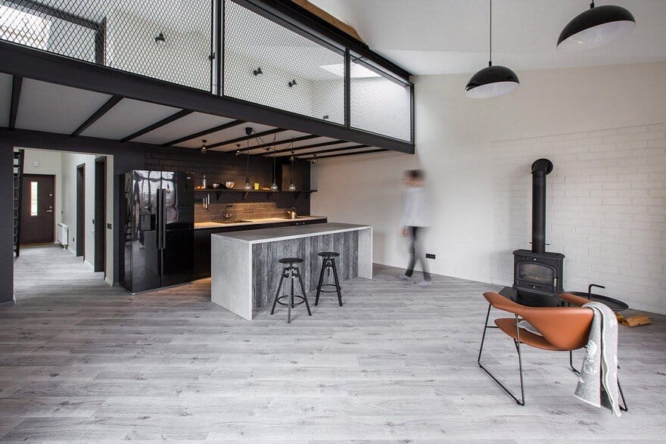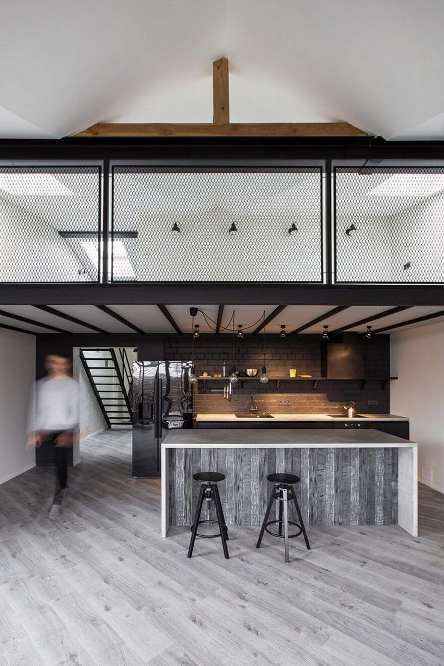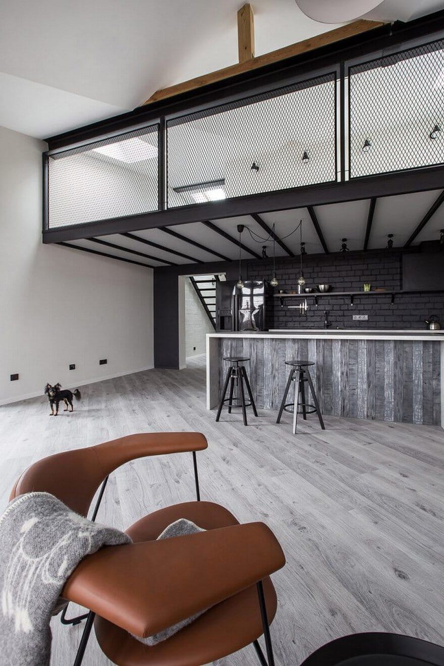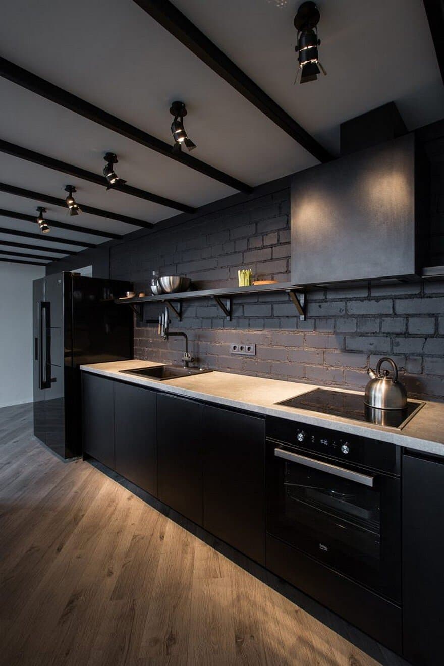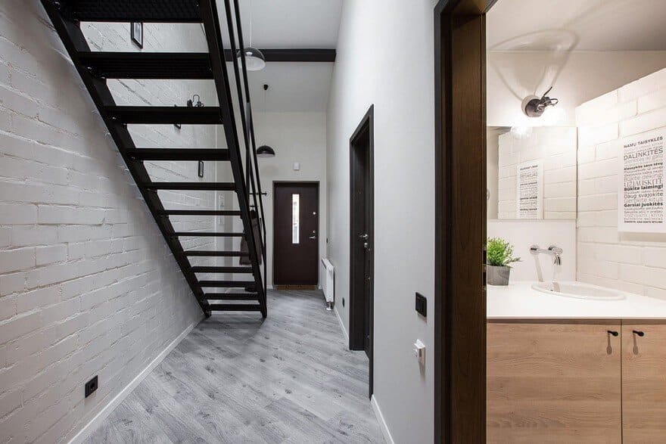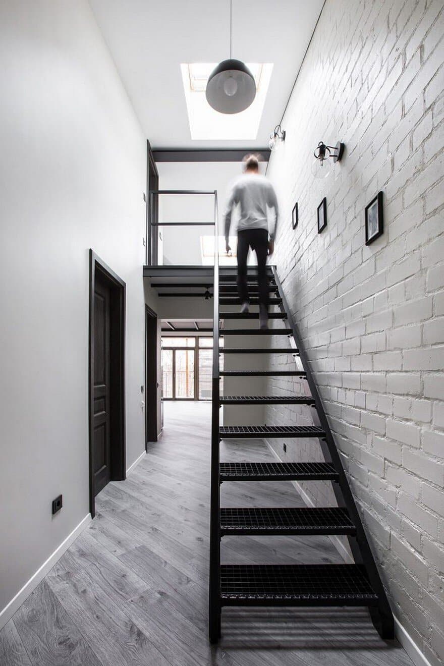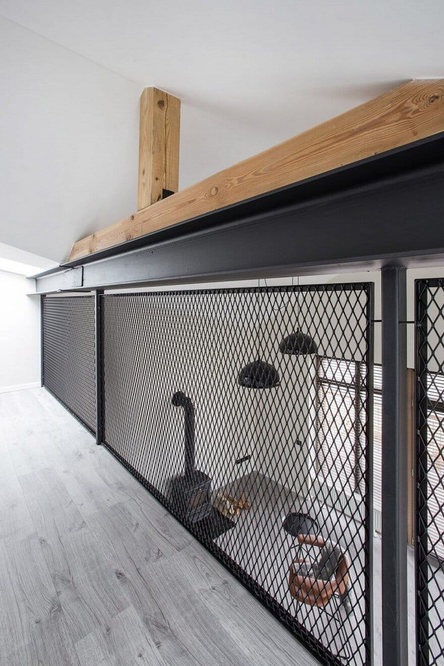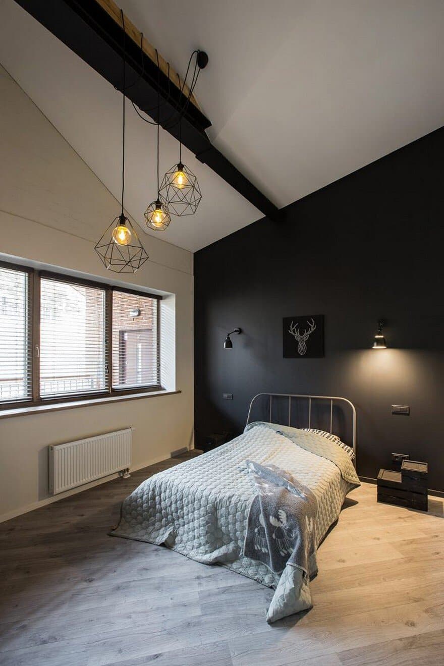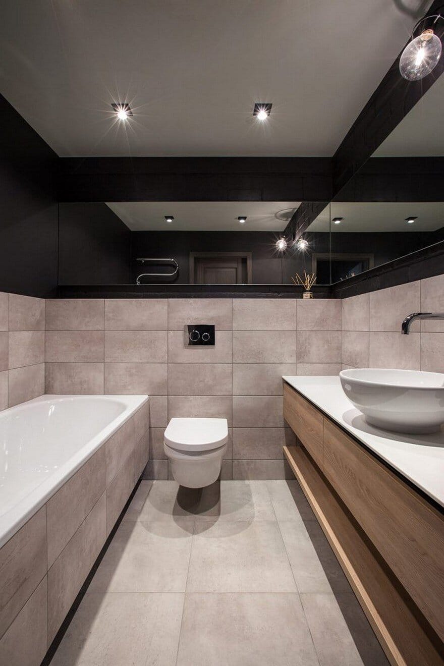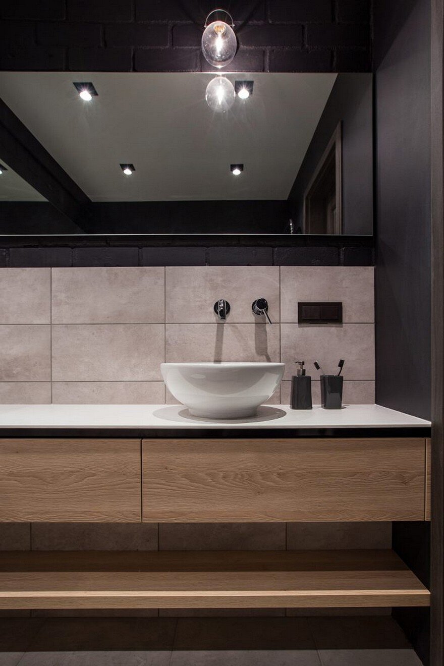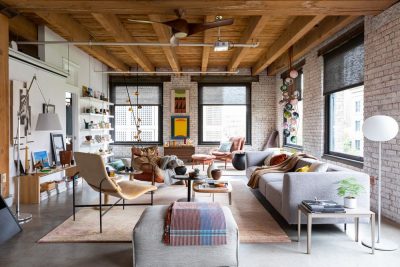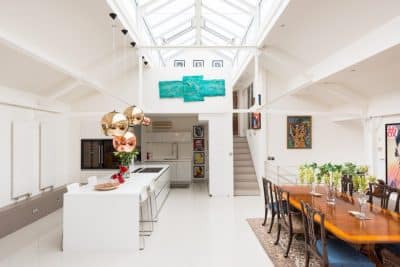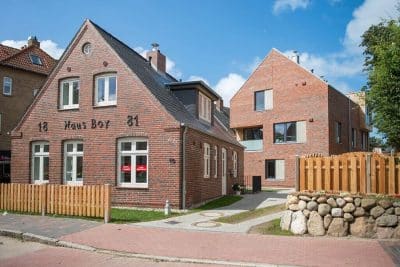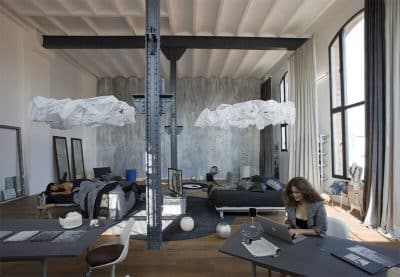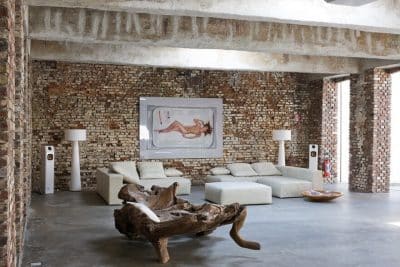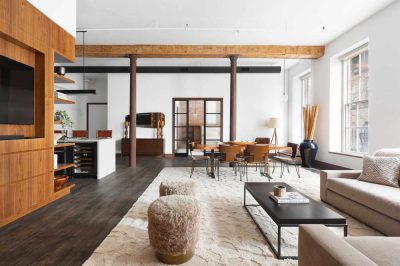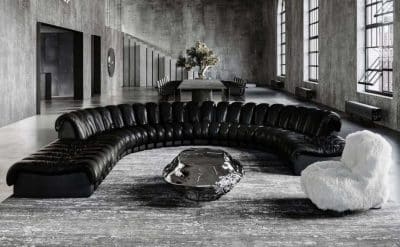Project: Loft in Trakai
Architects: Rimartus Design Studio
Location: Trakai, Lithuania
Area: 102.0 m2
Project Year 2017
Photography: Andrius Stepankevičius
Completed in 2017 by Lithuanian design studio Rimartus, Loft in Trakai redefines minimalism through a refined mix of industrial character, light, and warmth. Designed for a young couple moving into their first home, the project turns a compact space into a sophisticated and flexible environment that balances functionality with atmosphere.
A Minimalist and Functional Layout
The clients asked for a simple and contemporary apartment, and Rimartus responded with a clear, monochromatic concept. The palette—limited to black, white, grey, and natural wood—sets a calm, timeless tone. The new floor plan reorganized the existing space to create functional zones that feel both distinct and connected.
The first level houses an open living area with a kitchen and bar, along with a hall, shower room, bedroom, and bathroom. A new mezzanine level extends the space vertically, adding a lounge area and walk-in closet. Large roof windows bring in daylight, creating dynamic shifts in light and shadow throughout the day.
Industrial Elements with a Cozy Soul
Although Loft in Trakai embraces industrial influences, it remains warm and inviting. The designers combined raw materials with subtle details: black-painted metal stairs, exposed brick walls, and a metal grille separating the mezzanine lounge. These elements give structure and depth without overwhelming the space.
The black kitchen, stair structure, and lighting fixtures add graphic definition against the white walls, while touches of aged wood soften the contrast. Wooden textures on the bar and cabinetry bring vitality, balancing the darker surfaces.
Light, Texture, and Atmosphere
Lighting plays a central role in shaping the mood. Warm-spectrum lamps cast a soft glow over the black and grey finishes, creating a sense of intimacy. The interplay between natural and artificial light produces shifting color effects that make the interior feel alive and responsive.
The apartment’s restraint leaves room for personal expression. Open areas and adaptable furnishings ensure the couple can evolve the space over time—whether for entertaining, working, or quiet relaxation.
A Loft Designed for Living
By combining industrial aesthetics with warmth and functionality, Loft in Trakai achieves a timeless simplicity. The project demonstrates how limited materials and a restrained palette can create depth, comfort, and individuality. It is both a blank canvas and a lived-in home, offering its young owners a setting for growth, creativity, and everyday enjoyment.

