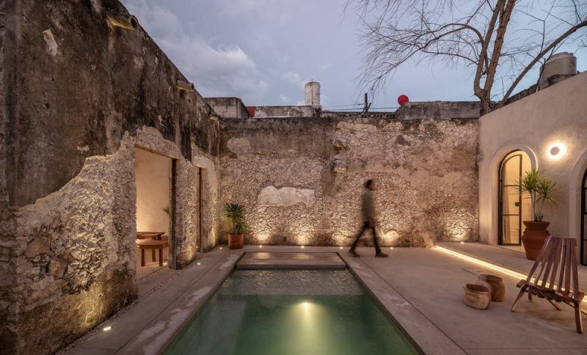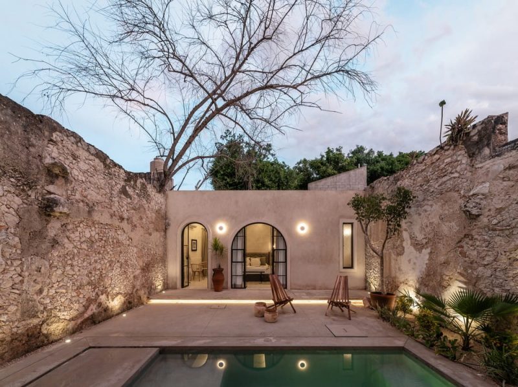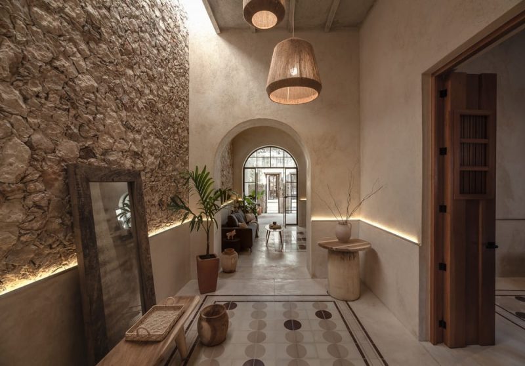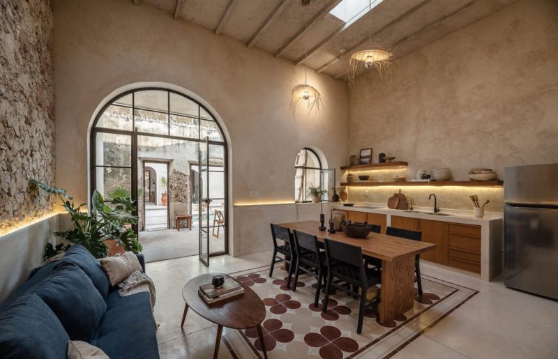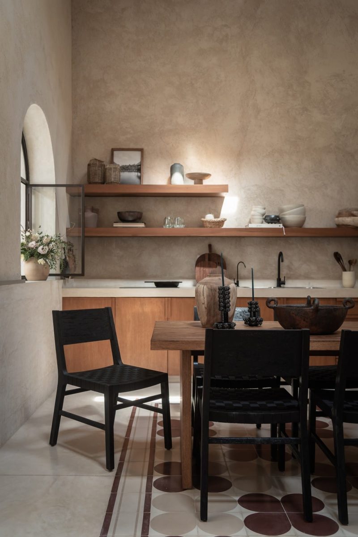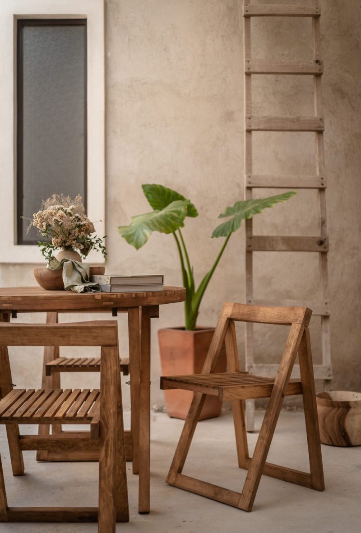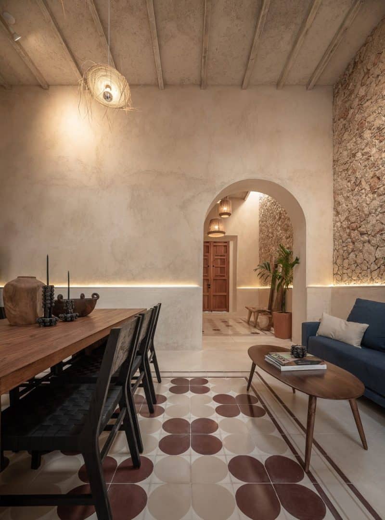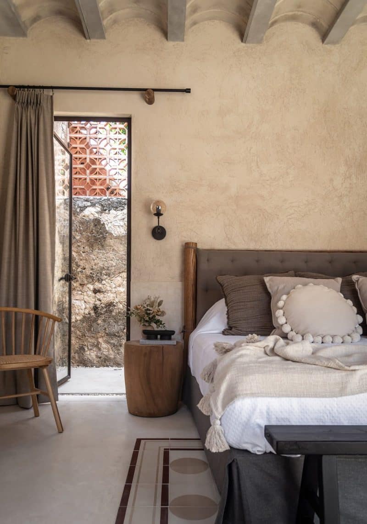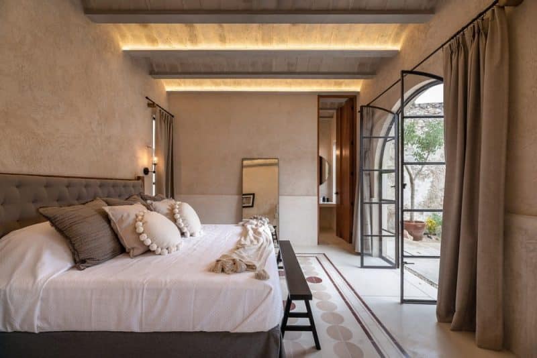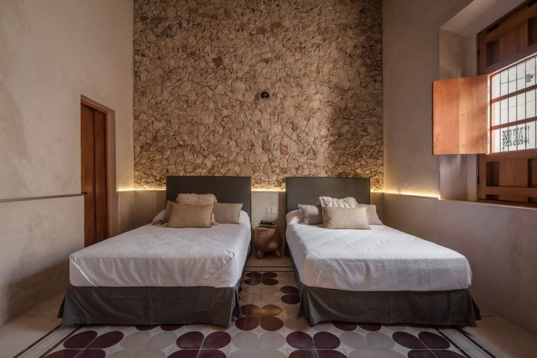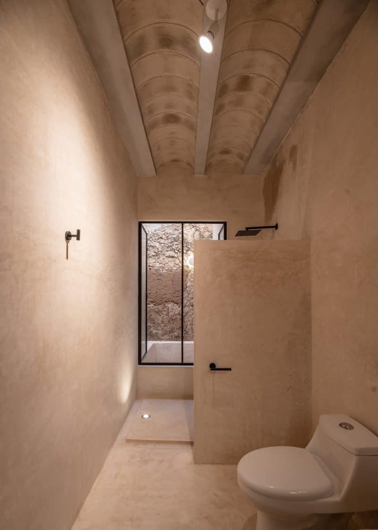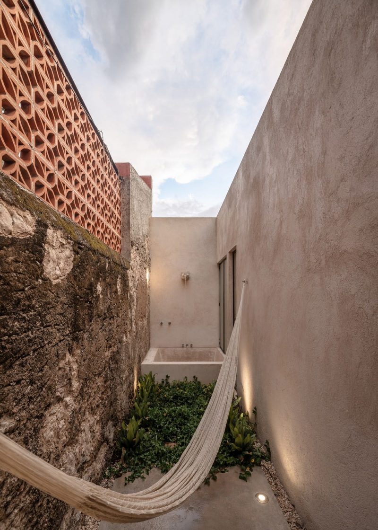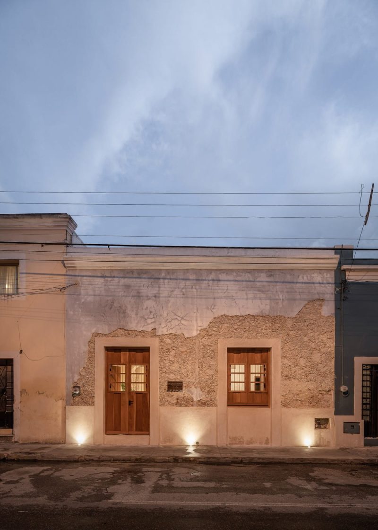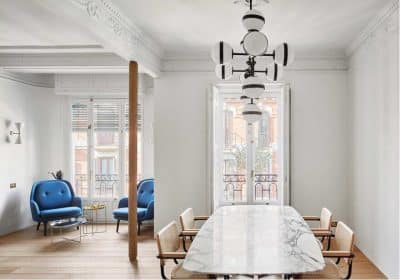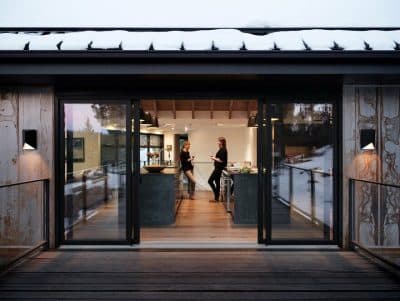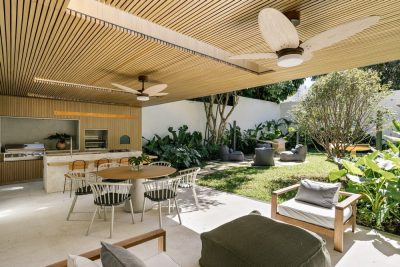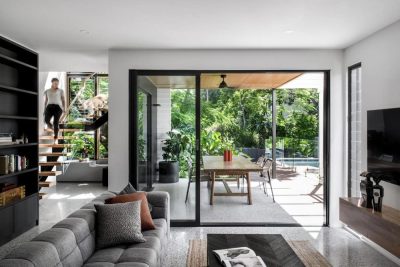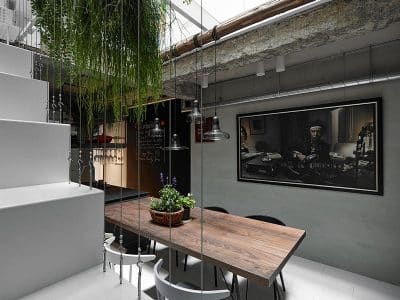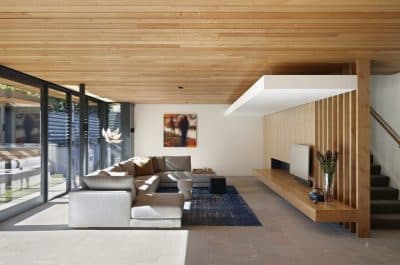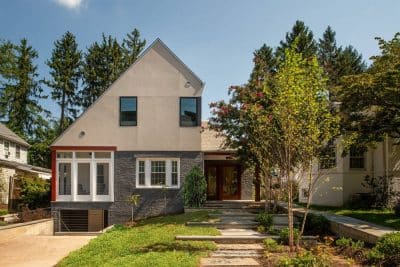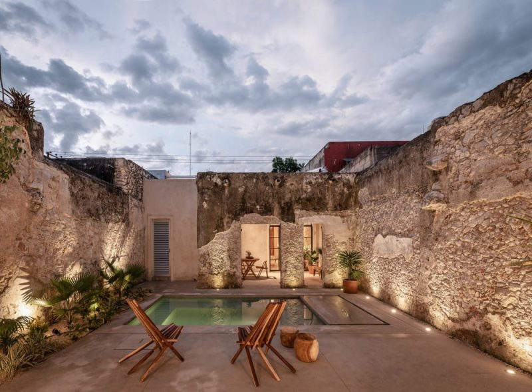
Project: LOHR House
Architecture: Veinte Diezz Arquitectos
Lead Architects: José Luis Irizzont Manzanero
Project Leader: André Alexander De la Garza Martínez.
Interior Design: Artesano estudio de diseño de interiores
Structure: Emmanuel Solis
Location: Mérida, Mexico
Area: 2185 ft2 / 124 m2
Year: 2022
Photo Credits: Manolo R Solís
Location and Historical Context
Situated a few blocks from “Plaza Grande” and “Parque de San Juan” in the iconic historic center of Merida, Yucatan, LOHR House stands as a testament to architectural restoration. This project revitalizes the ruins of an abandoned colonial house, dating back to the late 19th century.
Design Concept
LOHR House delves into the interplay between traditional and contemporary elements, leveraging pre-existing features and raw materials. The architectural program was meticulously planned to align with the current conditions of the house, preserving its historical essence while accommodating modern needs.
Entrance and Layout
Upon entering, the guiding axis of the project becomes immediately perceptible, allowing visitors to visualize the different historical stages of the property through a series of framed views. The original halls now host the main lobby, a secondary bedroom, and an open area comprising the living room, dining room, and kitchen.
Central Elements
The roofed terrace serves as the heart of the project, featuring a wall in ruins that directs views towards the central patio with a pool and terrace. This design element symbolizes the passage of time and its impact on space, highlighting the evolution of the house despite exposure to various conditions.
Private Quarters
The main room is located at the rear of the property, with semicircular arches on its façade echoing the original arches of the historic bays. A secluded patio and an outdoor Jacuzzi at the end of the property provide a serene space for meditation and nature contact.
Materiality and Construction
The materiality of LOHR House is characterized by its rawness, displayed through fine patchwork, burnished white cement, stone walls sourced from the site, pasta tile floors, and ceilings featuring exposed joists and voussoirs. These elements reveal the construction methods while harmoniously integrating with the overall design.
Sustainable Furniture
The furniture in LOHR House is crafted from environmentally friendly materials, including rescued wood finished with natural oils, linen and cotton textiles, and textures that evoke a sense of naturalness. This approach reinforces the connection to nature and sustainability.
Conclusion
LOHR House exemplifies architectural recovery, redefining the “concept of time” to highlight its impact on existing elements and celebrate those that have become statements of resilience. This project by Veinte Diezz Arquitectos not only preserves the historical integrity of the house but also elevates it through thoughtful design and sustainable practices.
