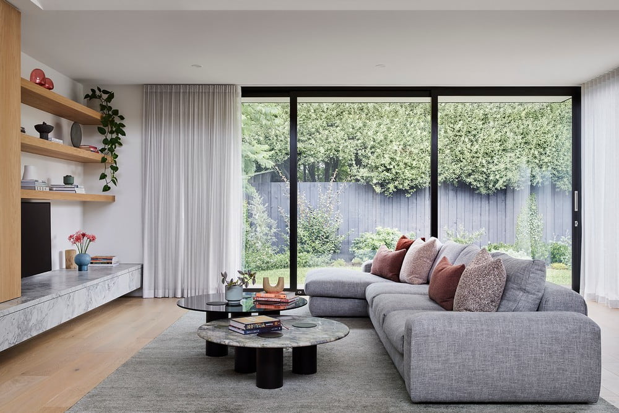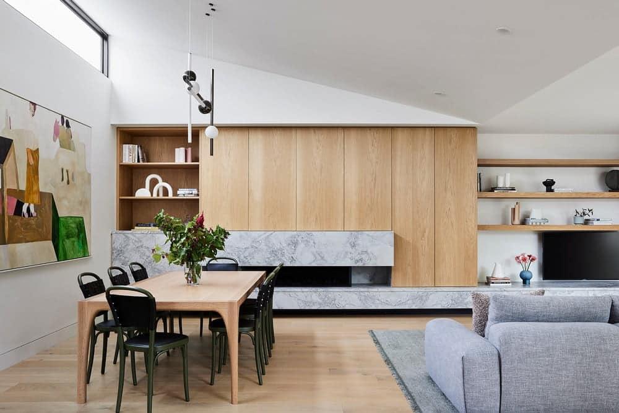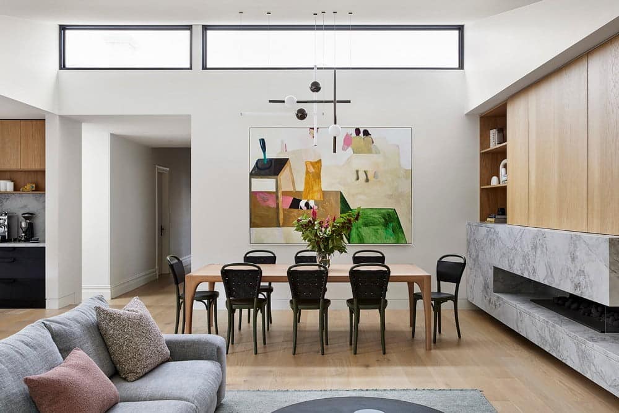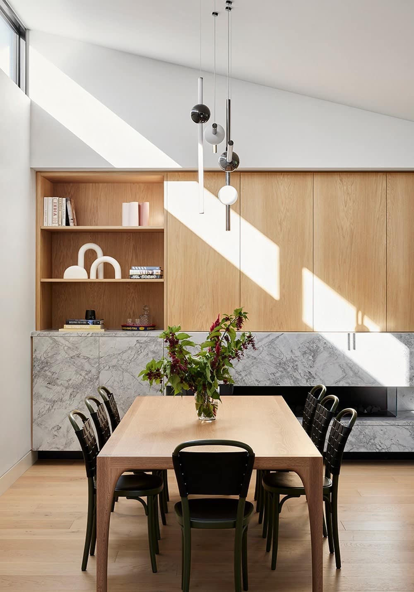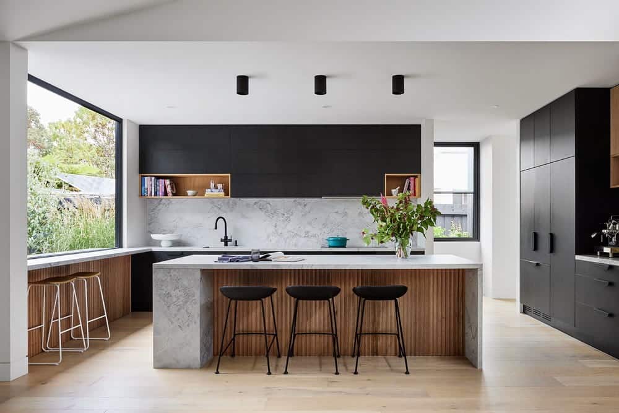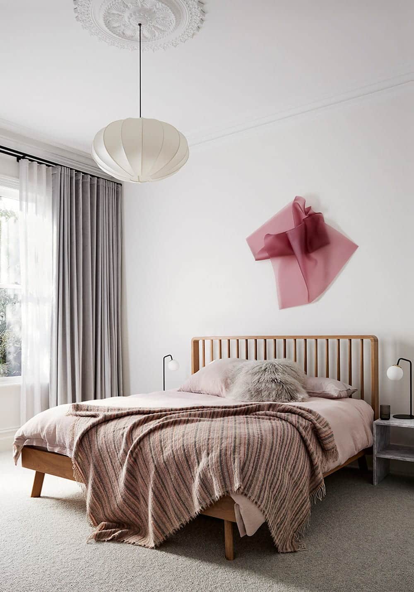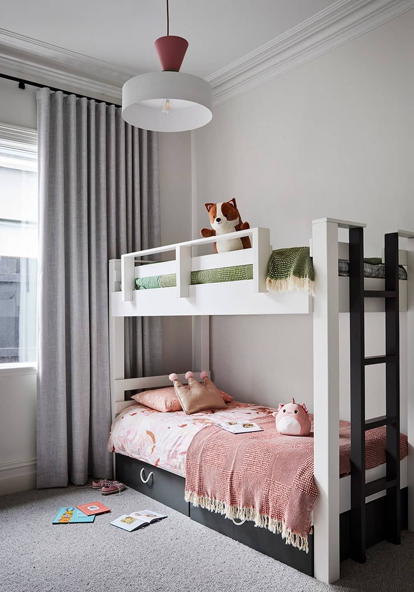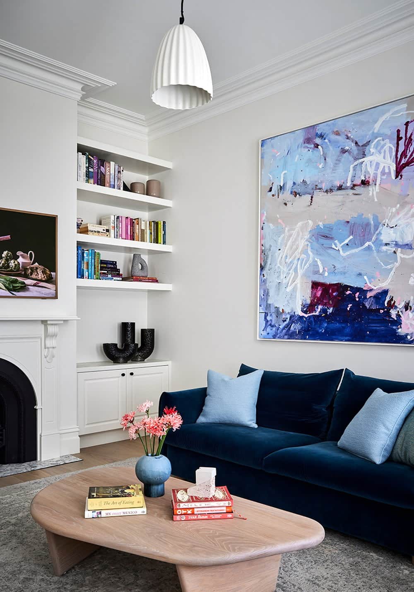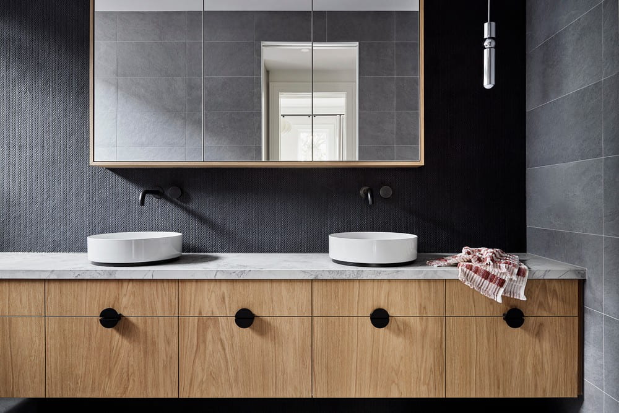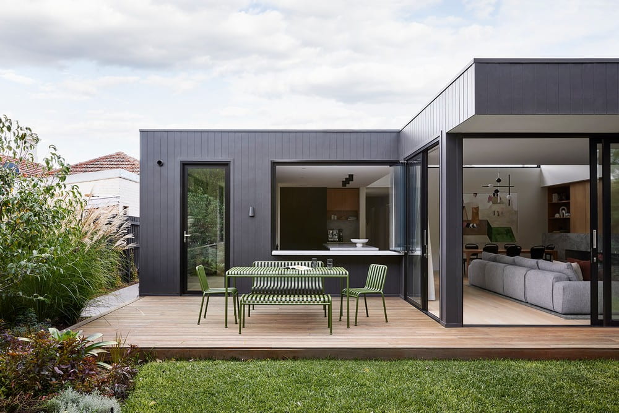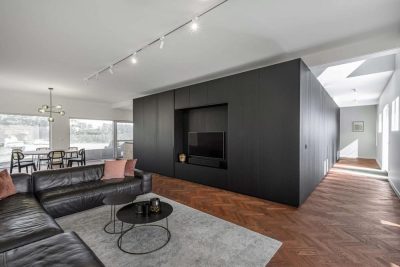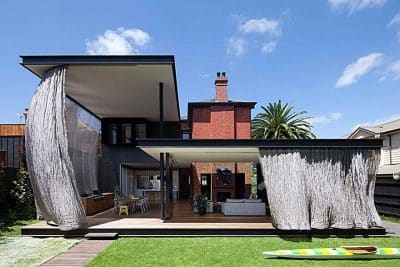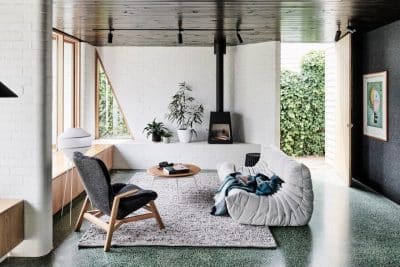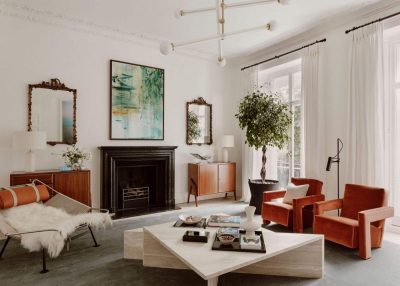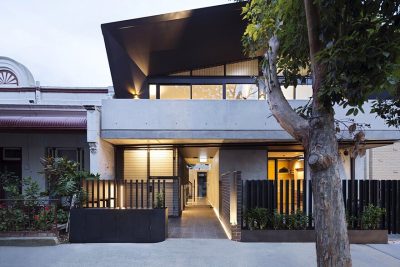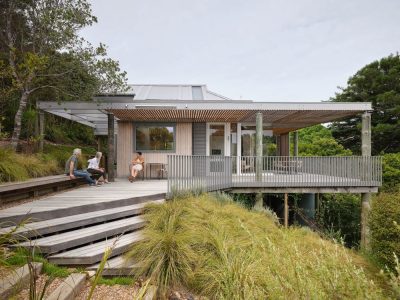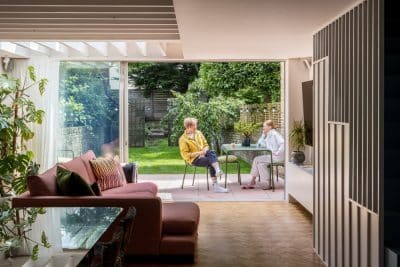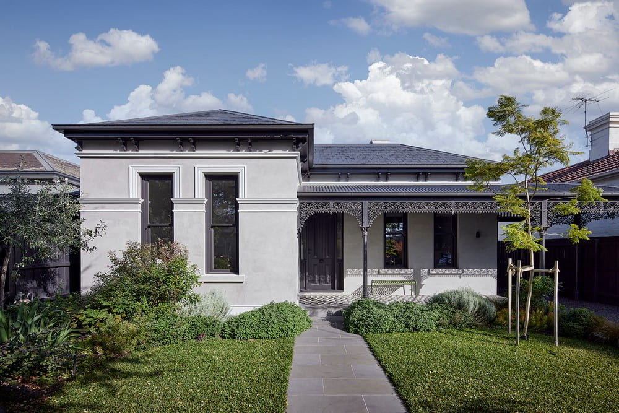
Project: Long Street House
Architecture & Interior Design: Keen Architecture
Furniture Curation & Styling: Studio Esar
Location: Elsternwick, Victoria, Australia
Photo Credits: Tess Kelly
This stunning four-bedroom reno effortlessly oozes fun and functionality with a transformation that honours colour, character and coming together.
Shared with their two children, foodies Pete (of season two MasterChef fame) and Erica Kritikides enlisted Keen Architecture and Studio Esar to convert their Elsternwick address into a home that marries heritage and hosting. Occupied by the Kritikides family since 2015, their brief was straightforward: blend in sympathetic yet modern upgrades (with the removal of dated Greco-Roman features,) while demolishing and rebuilding the back of the residence for a space that lends itself to spacious family life and an abundance of natural light.
“I always judge the success of a project on whether or not you’re invited around for dinner, and we’ve been back more than a few times.” Kris Keen, Director of Keen Architecture.
Building on their existing friendship, the family approached Kris Keen of Keen Architecture to lead the project. Having bonded over a love of cooking, the kitchen was approached with sanctity, resulting in an outcome that lives up to any meticulous home chef’s wildest culinary dreams. Complete with a scullery and custom herb box suspended outside the kitchen window, it’s this sentiment of entertaining that echoes within the spirit of the street; with one beloved neighbour known to drop espresso and homemade pizzas to the trades throughout the build which was completed by Tricastle Construction.
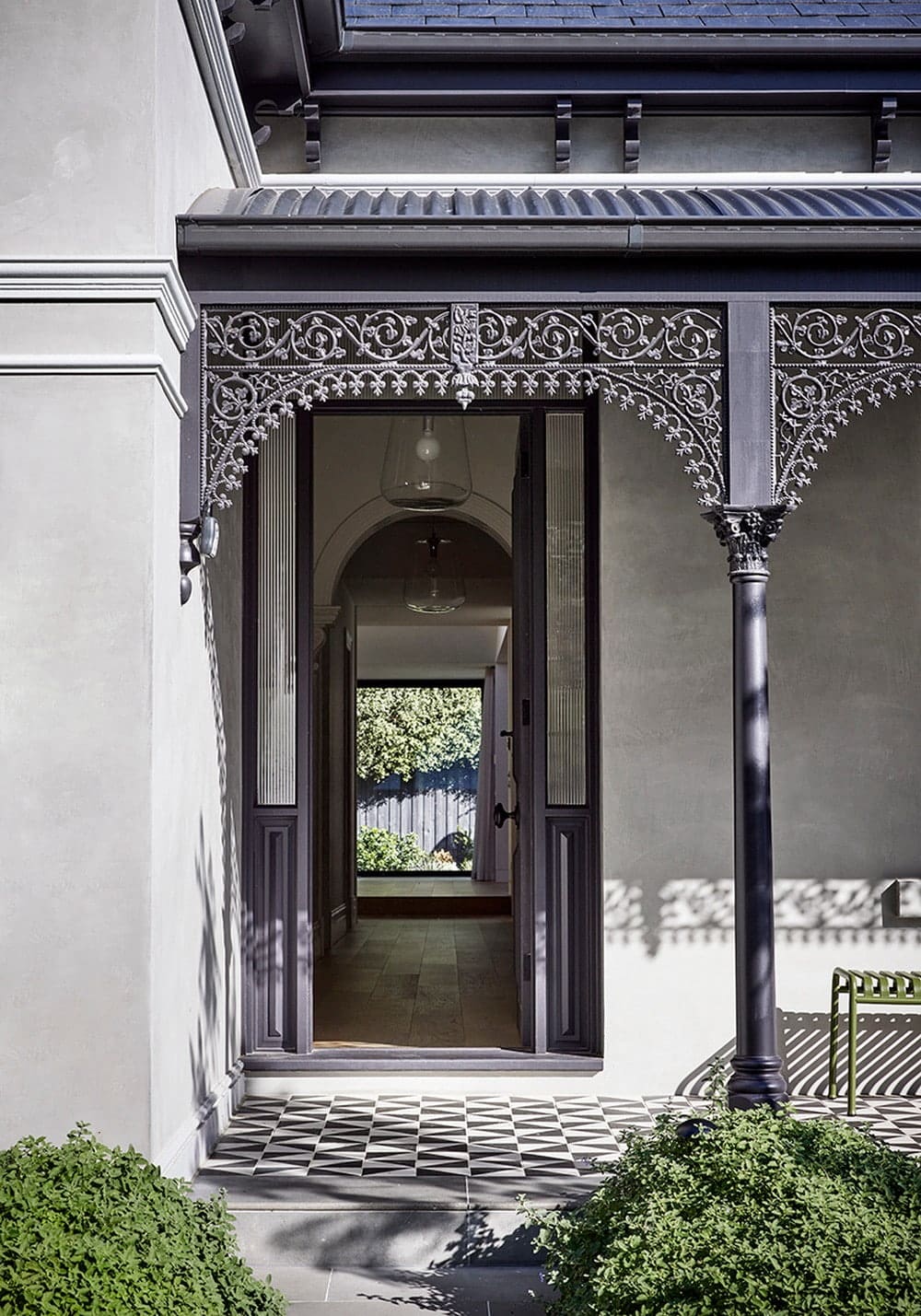
For interiors and furnishings, the Kritikides put their trust in Silvia Roldan of Studio Esar. Building on her studio’s reputation for ‘anything but beige,’ Silvia guided Pete and Erica on a colour journey, collaborating with them on furniture, art selection, decor and soft furnishings. The finished product is a medley that accents the backdrop of black and white with a lineup of local furniture artisans and international designers including Lee Broom, Gemla and Porcelain Bear, as well as art from Jean Paul Mangin, Claire Kirkup and Nathan Betts.
“The black and white architectural palette really gave us a blank canvas to curate with pieces that the family will own (and hand down) for many years to come.” Silvia Roldan, Principal Designer of Studio Esar.
Filled with a sense of flow and collaboration, Silvia carried forward architectural themes of period details and fluting with detailing in the feature lighting selection and soft furnishings and decor.
