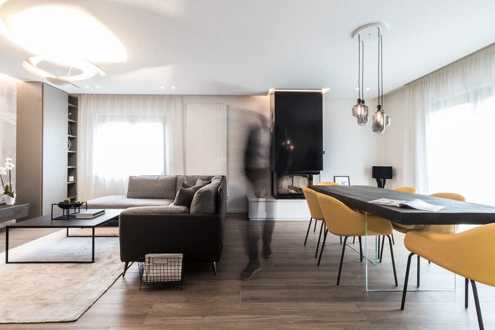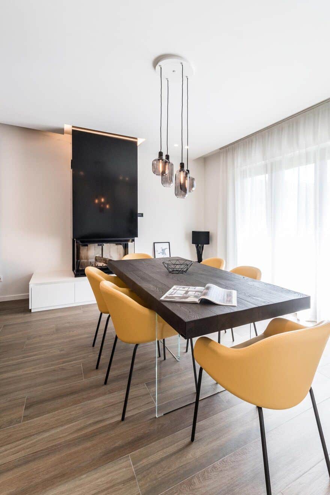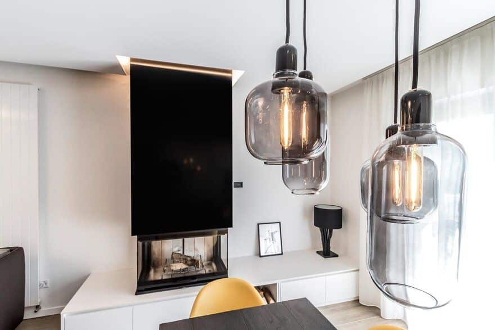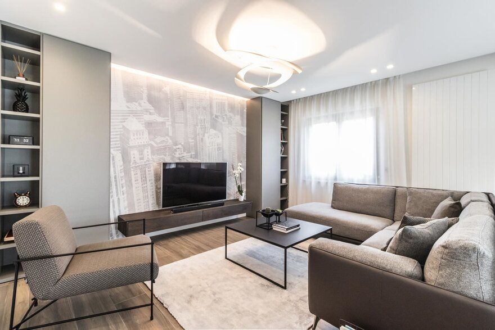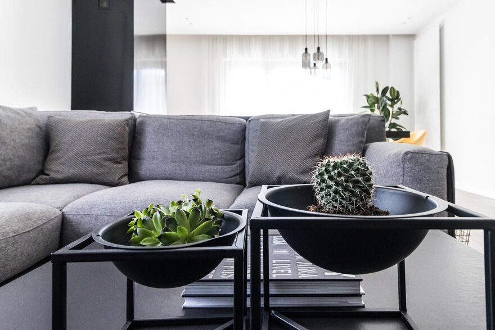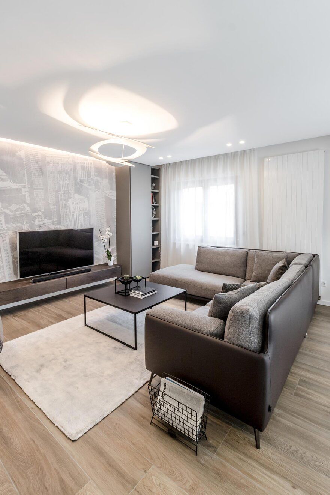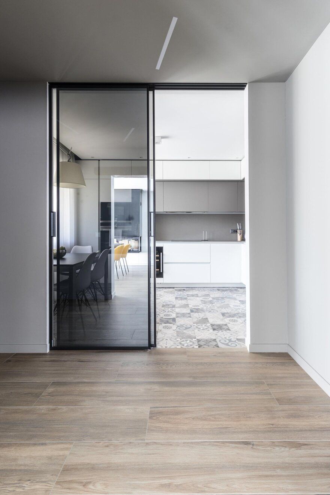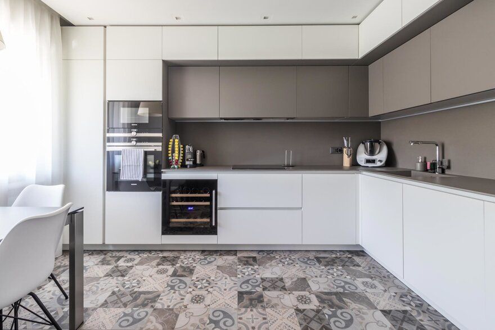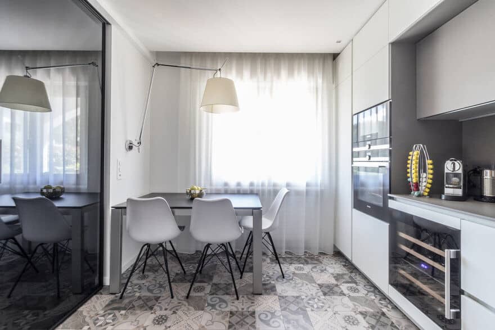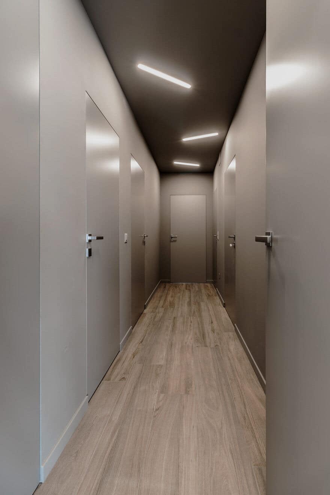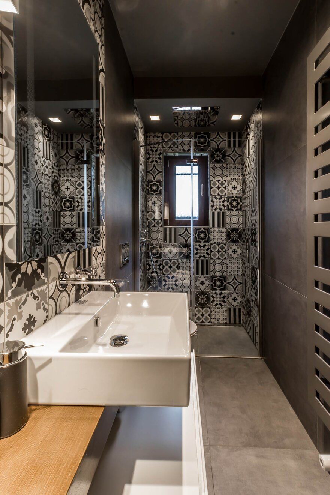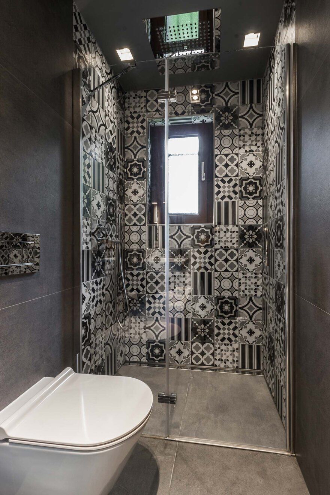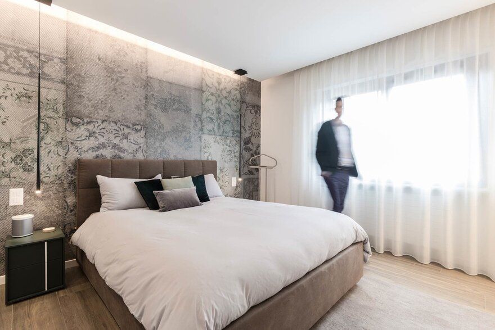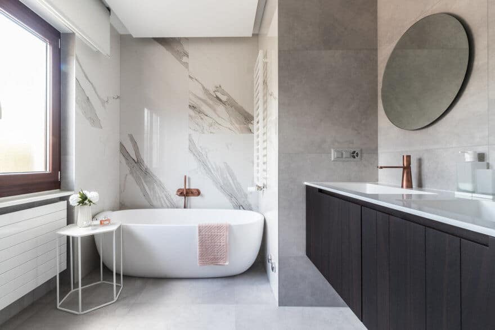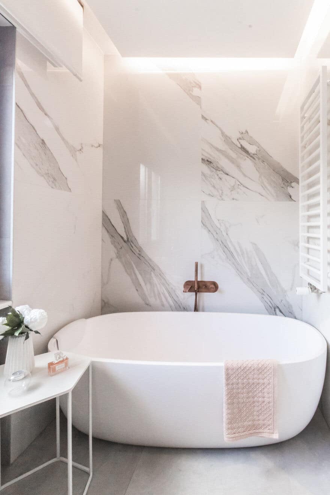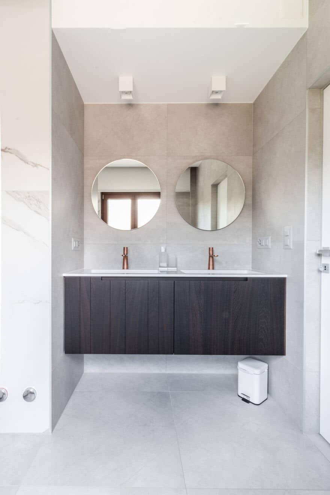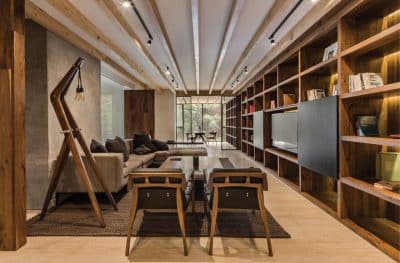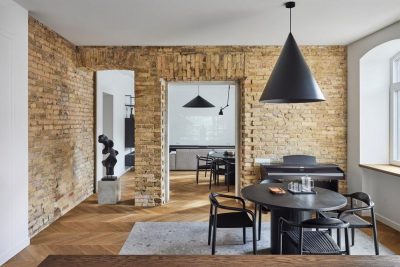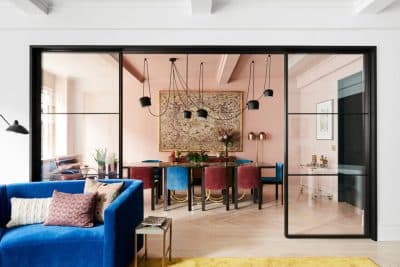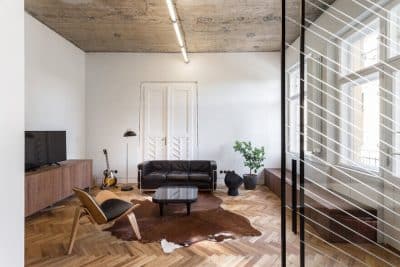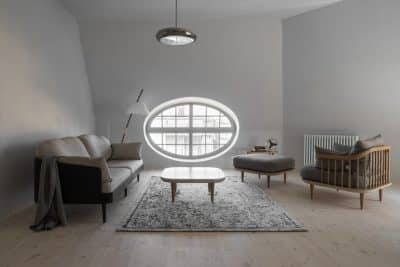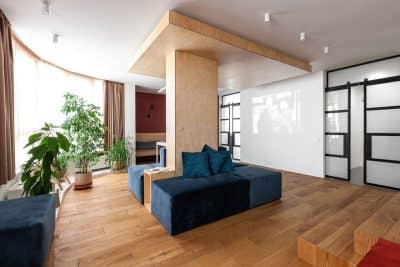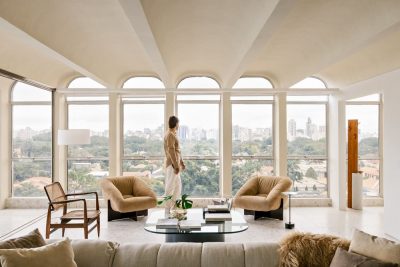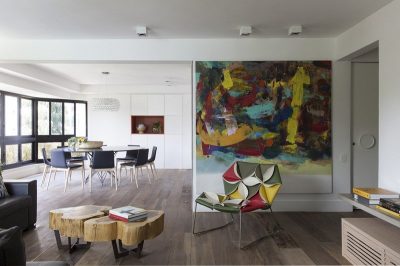Project: Lugano Apartment
Project team: Desearq Studio – Arch. Nicola Maglione
Location: Lugano, Ticino, Switzerland
Year 2018
Area: 110 sqm
Photo credit: arch. Francesca Venini
A young couple living in Ticino (Switzerland) requested our help to renovate their parents’ apartment into something completely different. How not to run to their aid?
The requests were very simple: maintaining the current layout of the spaces going to completely distort the interior aesthetics of the house and have a project in line with their tastes that knows how to combine aesthetics and functionality.
The study of the use of the house has led to maintaining the conformation of the original spaces, going to implement only small changes; in the first place the access to the second bathroom was closed in order to open it on the double bedroom, the distribution and position of the elements in both bathrooms was revised, the kitchen opening was enlarged to visually expand the space (maintaining however in the the same time the possibility of isolating the environment itself) and finally a separation was introduced between the entrance and the sleeping area.
The use of new finishes and the careful study of each individual environment has completely transformed the face of the Lugano apartment.
The design idea stems from the desire to characterize what is the entrance and the night corridor, where the use of a ral coloring studied together with the choice of the floor has characterized its context, and thanks to the use of flush wall doors of the same color of the walls, everything turned into a colorful box. The chromatic contrast was then accentuated by the use of a particular lighting given by light beams (created through recessed LEDs) which positioned at 45 degrees in a discontinuous way create a luminous path of strong character.
The idea of using materials with neutral tones coexists with the addition of furniture and colorful decorative elements, such as the application of a wallpaper both in the living room behind the living room, and in the master bedroom, characterizing the wall of the headboard of the bed or like the choice of seats with a strong ocher contrast that warms the environment and goes well with the wooden table and crystal legs of the Lago line.
The living room wall is distinguished by the neutral gray tone of the columns and the strong presence of the wall unit TV stand made by Lago that takes the same color and finish as the table.
The strong presence of the fireplace, desired by the owners, is emphasized by the use of a black sheet covering, but the contrasting white base gives a feeling of lightness to everything.
Lighting plays a fundamental role in enhancing certain stylistic choices and thanks to the lighting study provided by ELuce, lighting is pleasant and highly comfortable.
The plasterboard lowering placed on almost the whole house has allowed us to play with recessed spotlights and luminous throats, emphasizing the design choices of each individual room.

