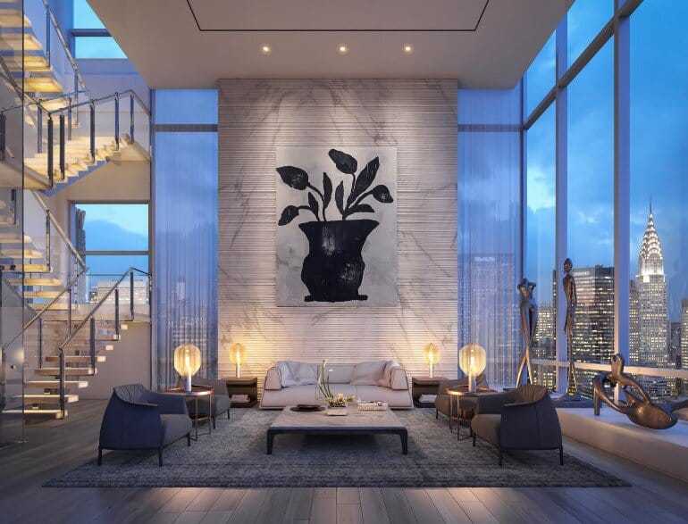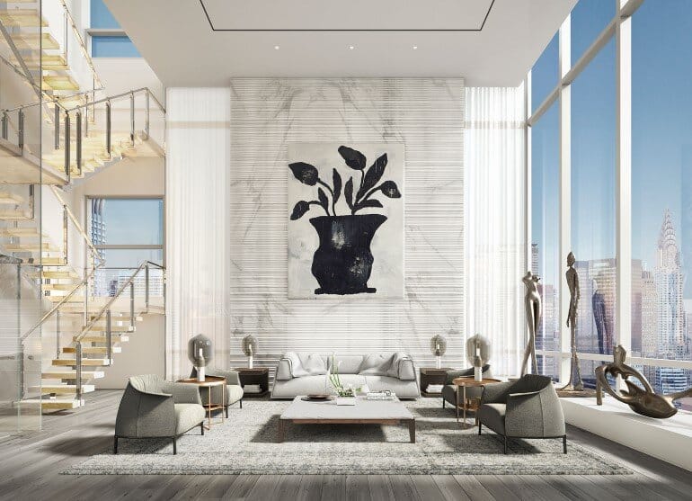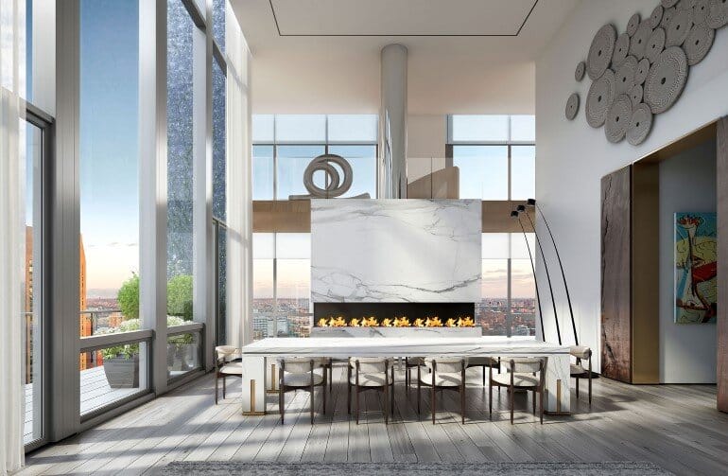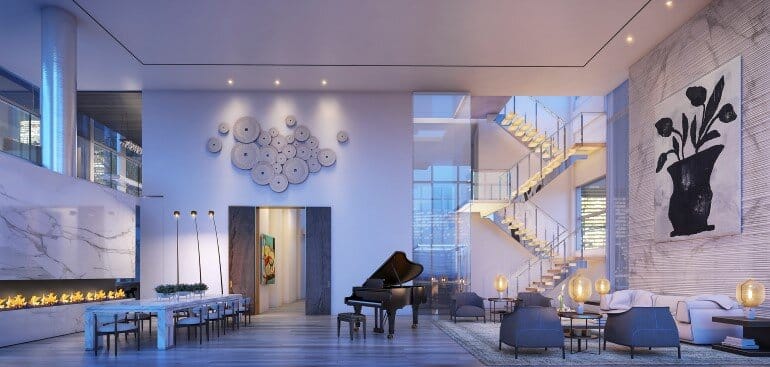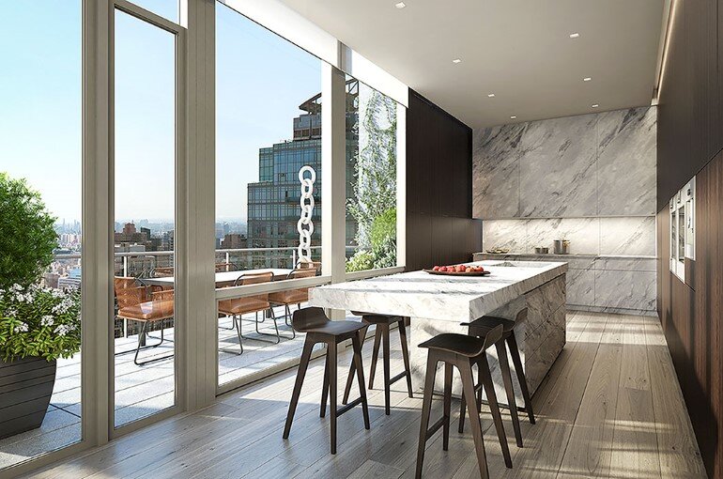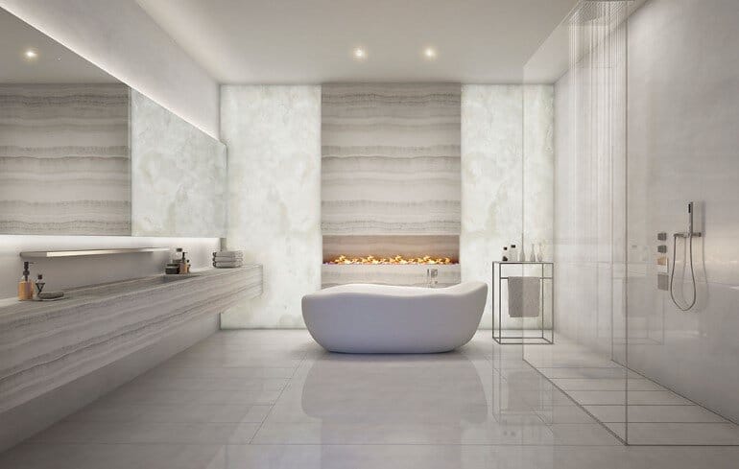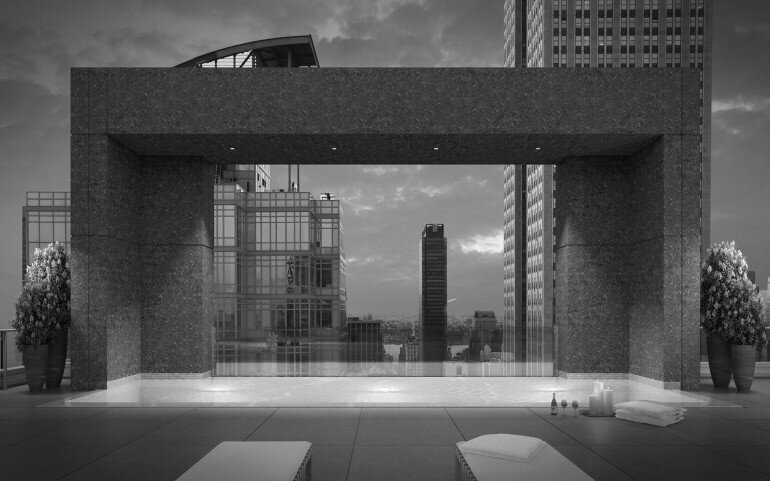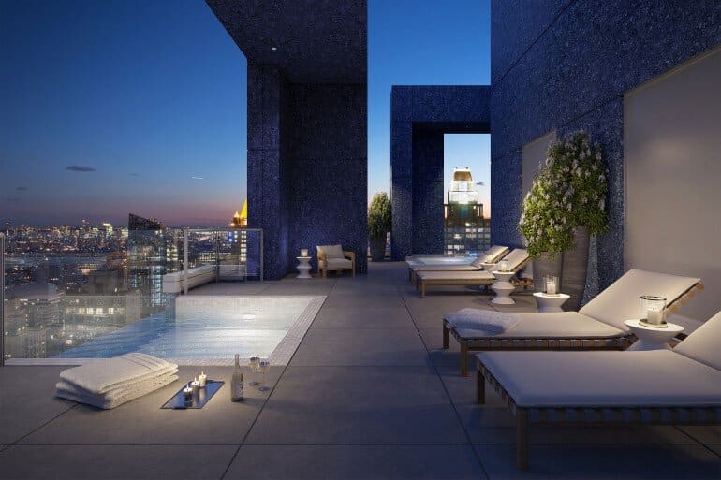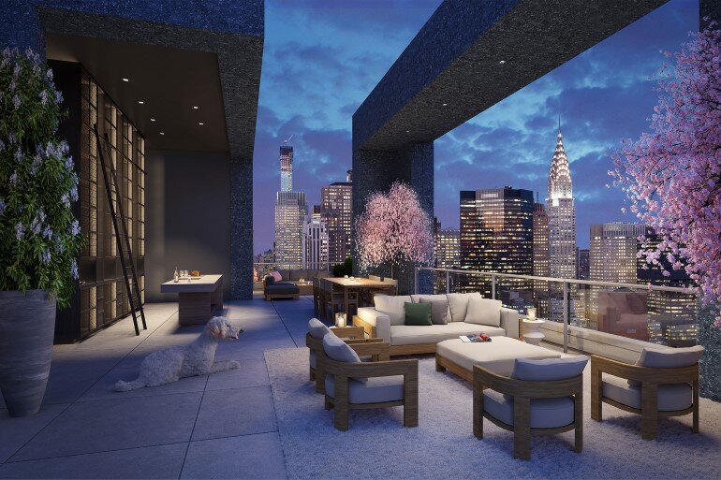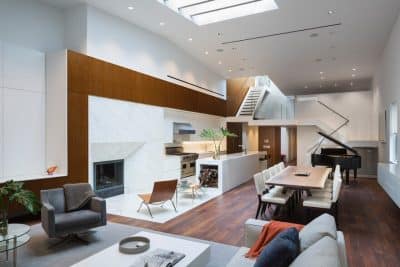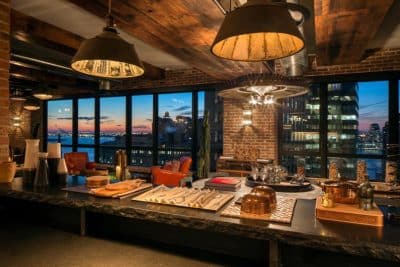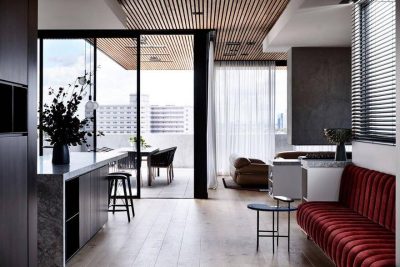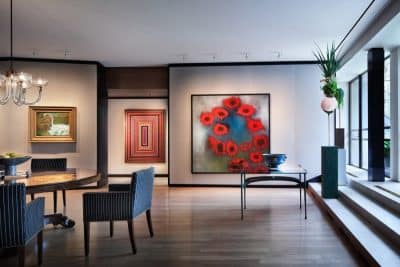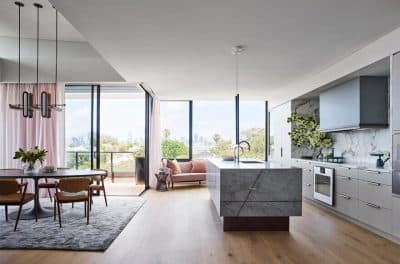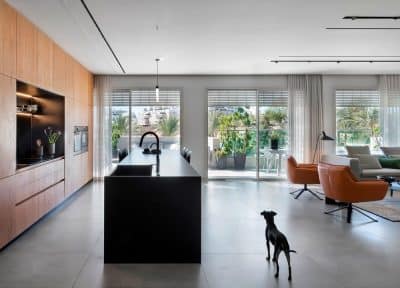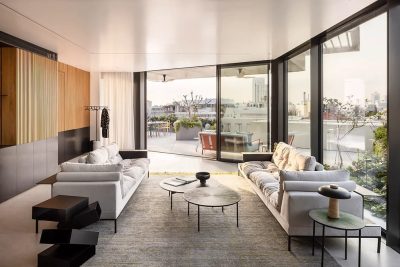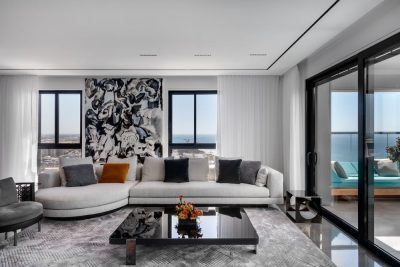Architects: ODA Architecture
Project: Madison Avenue Penthouse
Team: Eran Chen, Ryoko Okada
Area: 930 sqm
Location: New York, USA
Madison Avenue Penthouse was designed by ODA Architecture in Manhattan, New York. This penthouse has an area of 930 sqm.
Designed for entertaining, this midtown Manhattan condo evokes a minimalist, modern style with all the amenities sought in a rooftop apartment. Complete with glass walls, outdoor bar, pool and Jaccuzi, the penthouse celebrates and accentuates the Manhattan view. The indoor mezzanine, accommodates a tea room and wine tasting room, which overlooks the vast dining space and lounge. Slabs of marble, onyx, and wood adorn the penthouse, through the three bedrooms, the master bathroom, and the living room.
Called “Le Penthouse,” the Madison Avenue Penthouse hit the market in June and has 19,000 square feet of interior space as well as about 4,500 square feet of outdoor space.
“To my knowledge, ‘Le Penthouse’ at 172 Madison Avenue is the most expensive home for sale in the current NYC market,” listing agent Raphael Sitruk of Keller Williams NYC told Business Insider.
Business Insider cross-checked the listing across sites including Zillow, Trulia, and StreetEasy and was not able to find any other listings that exceeded Le Penthouse’s $98 million price tag. The real-estate appraiser and market analyst Jonathan Miller confirmed in June that it’s the most expensive active listing in the city.
Thank you for reading this article!

