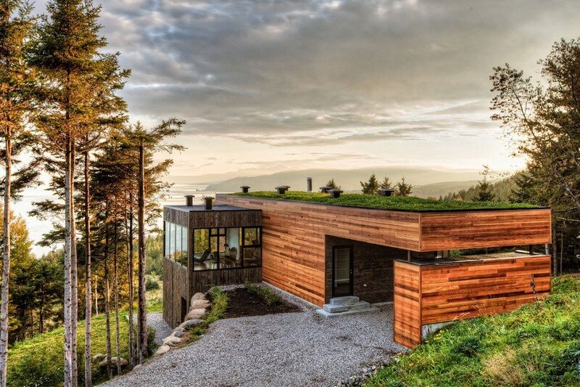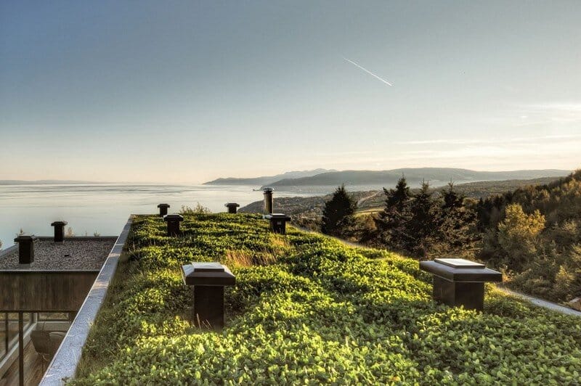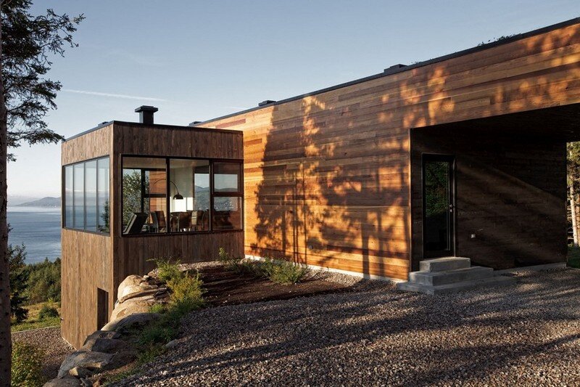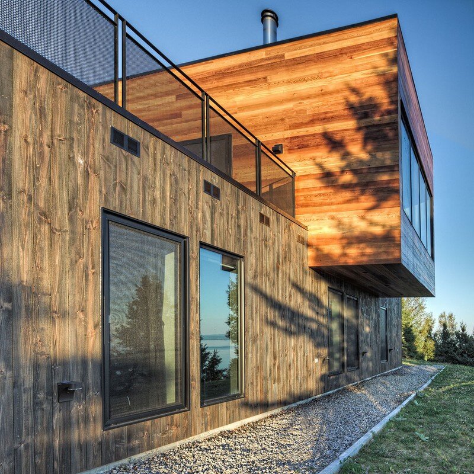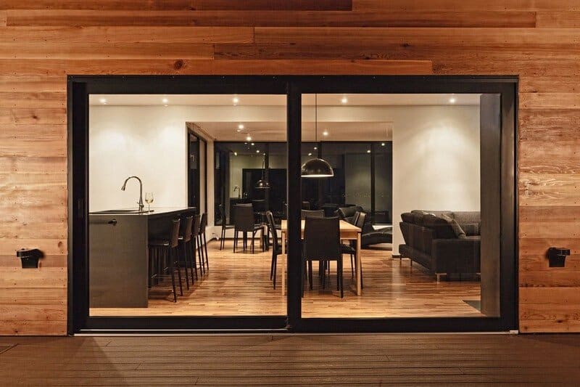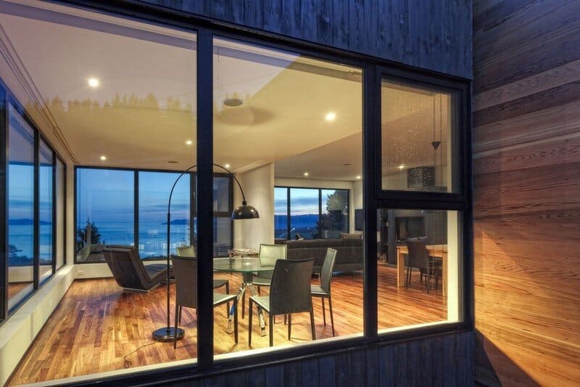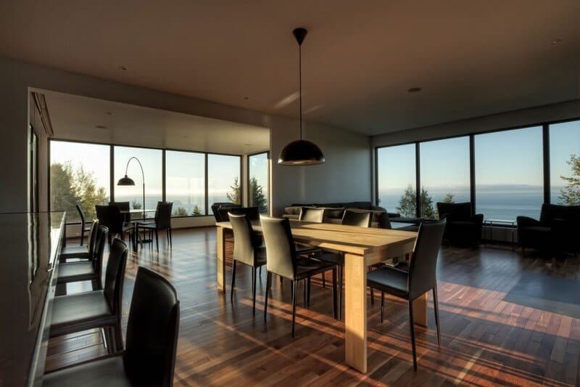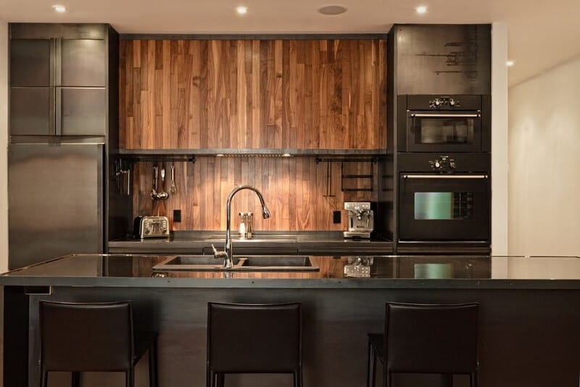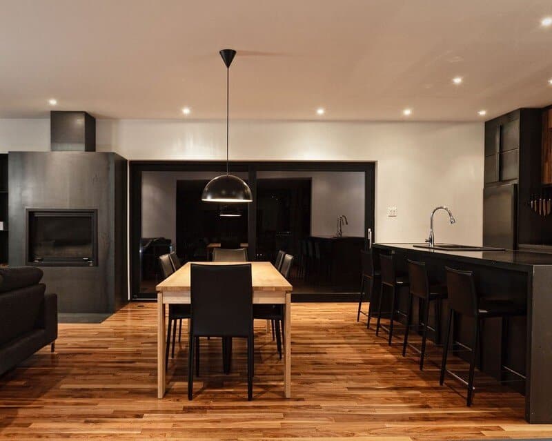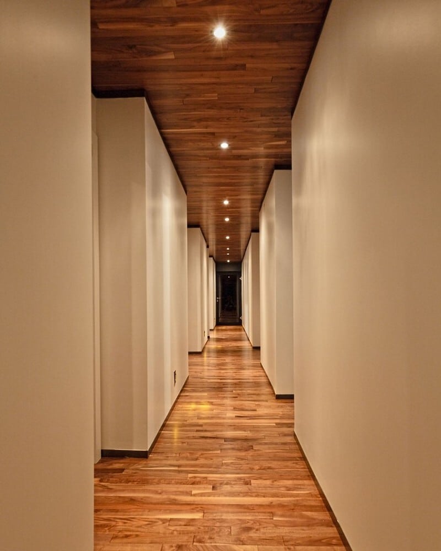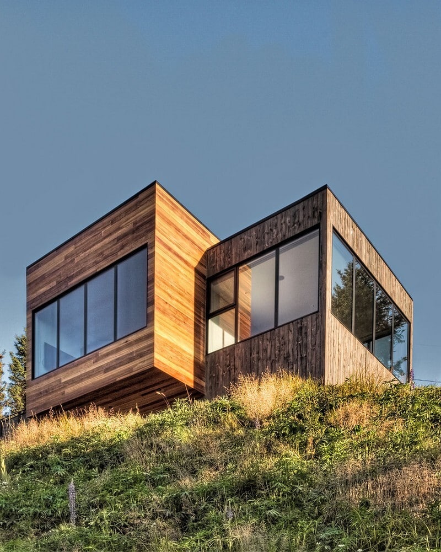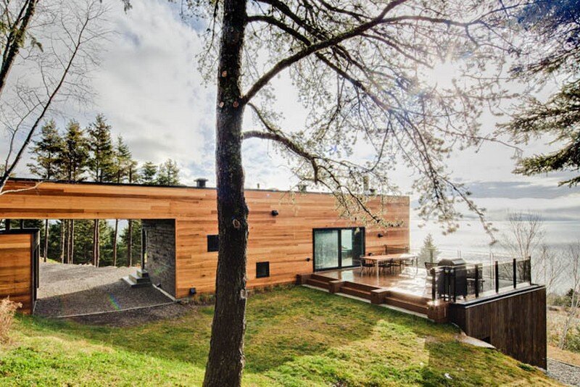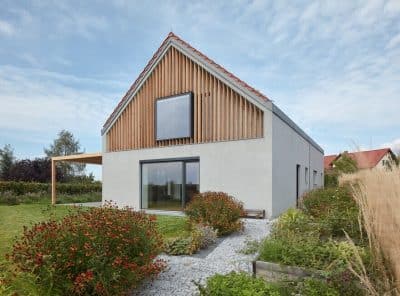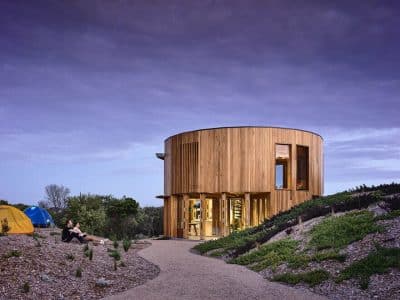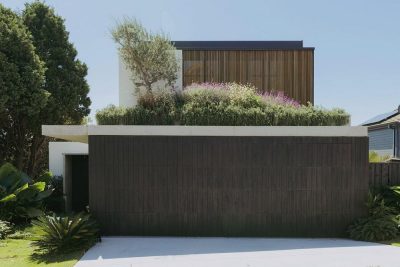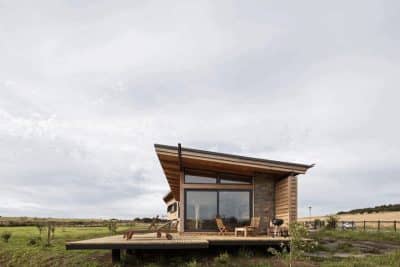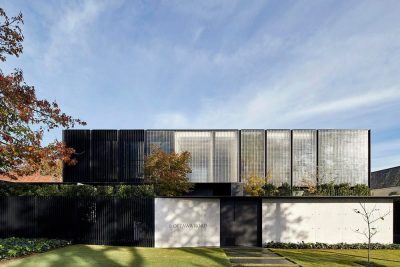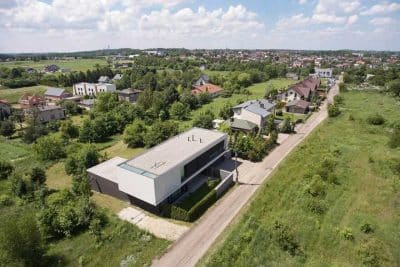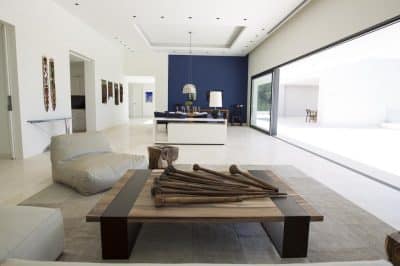Project: Malbaie V Residence
Architects: MU Architecture
Location: Charlevoix, Canada
Photographs: Ulysse Lemerise Bouchard
Malbaie V residence is a single-family home designed by Montreal-based MU Architecture.
Description by MU Architecture: Located in the magnificent region of Cap-à-l’Aigle in the heart of Charlevoix, the Malbaie V residence is part of a unique residential hillside development offering stunning views of La Malbaie, the St. Lawrence River and the surrounding mountains.
The clear and simple external play of geometrical volumes embracing one another seems to arise from the steep terrain. The upper and principal volume projects itself towards the river and sits on a lower and embedded volume. The house is fully covered with a green roof that facilitates its integration into the landscape and acts as an insulating layer as well as helping reduce heat build-up in summer. The wooden claddings reinforce the contrast between the two volumes and favors harmony with nature.
On the ground floor, the interior presents a clear plan. An abundance of openings oriented towards the views provide permanent natural light as well as optimal energy efficiency. The lower level accommodates four aligned bedrooms and two full bathrooms, thus generating a long corridor that cuts through the entire house.
Ranging from the steel kitchen and the steel fireplace to the aluminum windows and doors and from the bathrooms to the wooden cladding, the materials and the know-how from Quebec were largely used and emphasized.
Thank you for reading this article!

