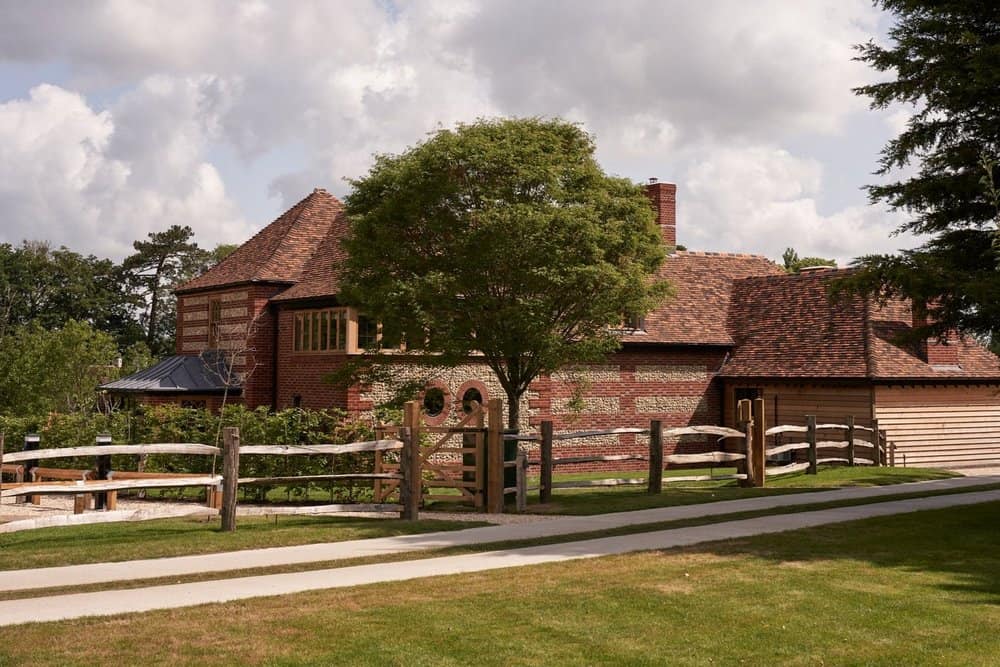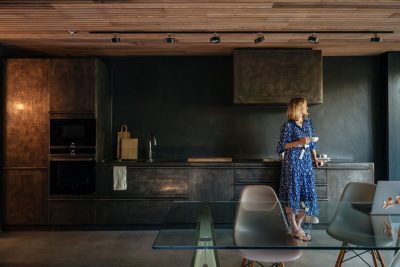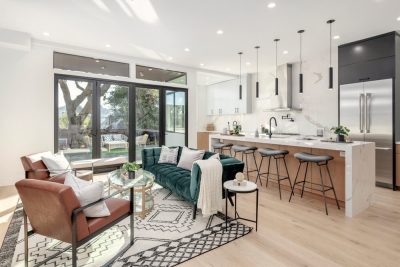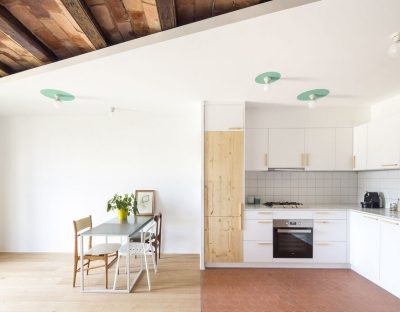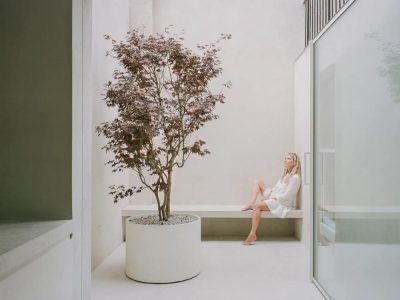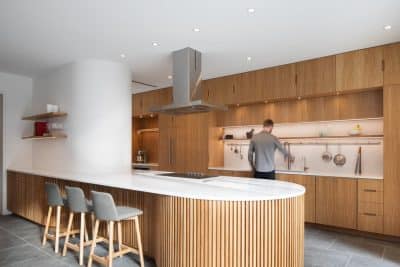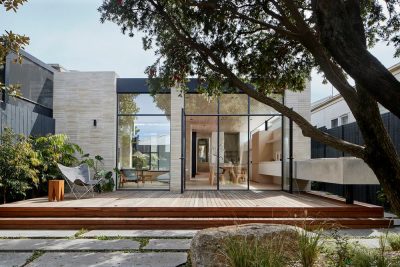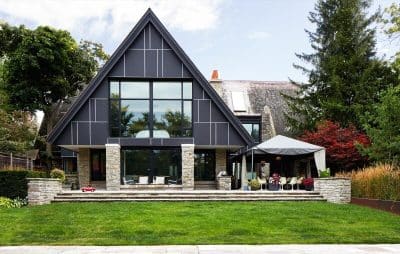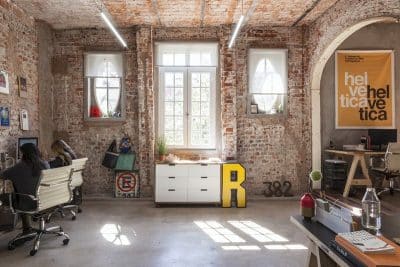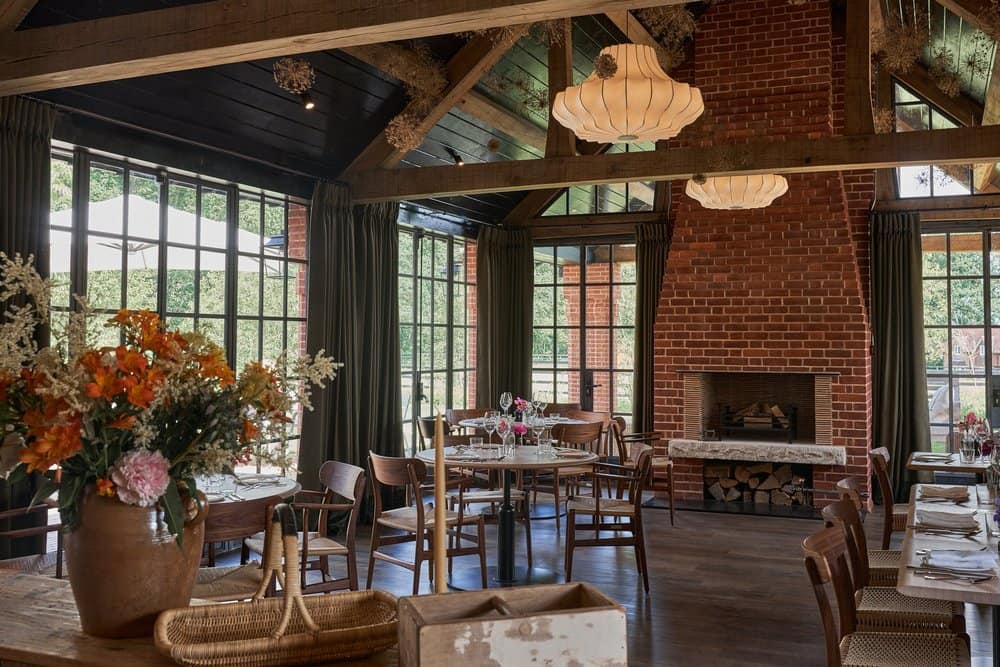
London-based architecture and interior practice TR Studio have completed the build and interior concept for Malverleys Farm & Dining, a community project founded by Emily von Opel, which celebrates sustainability in a refined and modern take on Arts & Crafts style.
Just a short journey from London in the hamlet of East End near y, TR Studio were briefed to design and build a mixed-use new build comprising a Restaurant ran by acclaimed chef Hugo Harrison, Deli, Gift Shop, and education space which confidently sat within the local vernacular and celebrated sustainable design in line with von Opel’s vision for Malverleys. Great care was taken at every stage to consider how the project would enhance the local community and ensure that wildlife was protected during the build phase and after.
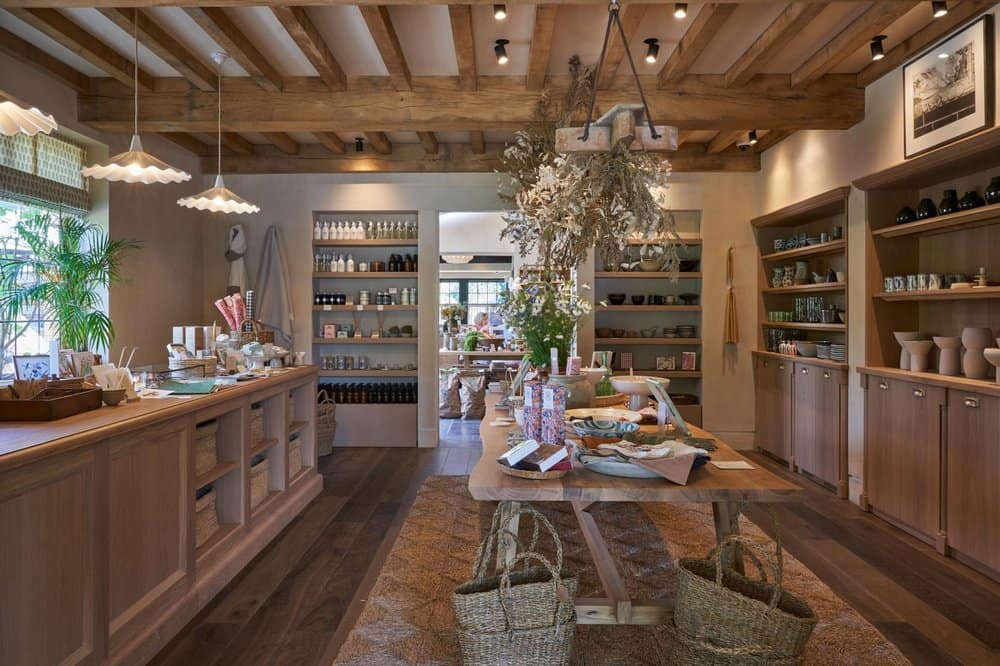
Interior, ground floor
The layout of the main building was designed by TR Studio to provide a promenade of spaces which organically flow and transition into one another. Inside the entrance, a vestibule forms a transitional space from the outside in, as well being a place to sit and rest. Brickwork is exposed and the timber clad roof is painted in a neutral shade of Lime White by Farrow & Ball. An antique Hungarian bench was sourced by TR Studio and von Opel and given new life with upholstered seat cushions in a light blue ticking. Traditional box lights add a subtle illumination to the space.
Leading on is the Gift Shop, a cosy space filled with local and artisanal goods. Here and across the main space, a natural and neutral colour palette was used echoing TR Studio’s timeless and elegant typology. Walls feature a soft texture created using Bauwerk Sandstone, a lime-based paint applied with a textured ‘drag down’ method application. Alongside this, TR Studio utilised exposed green oak trusses and beams, further lending a traditional character to the interior. This green oak structure served as one of the base references for the rest of the material palette. Farrow & Ball New White paint was used on the ceiling to compliment the Bauwerk paint. A character grade timber in a dark oak was used for the floor.
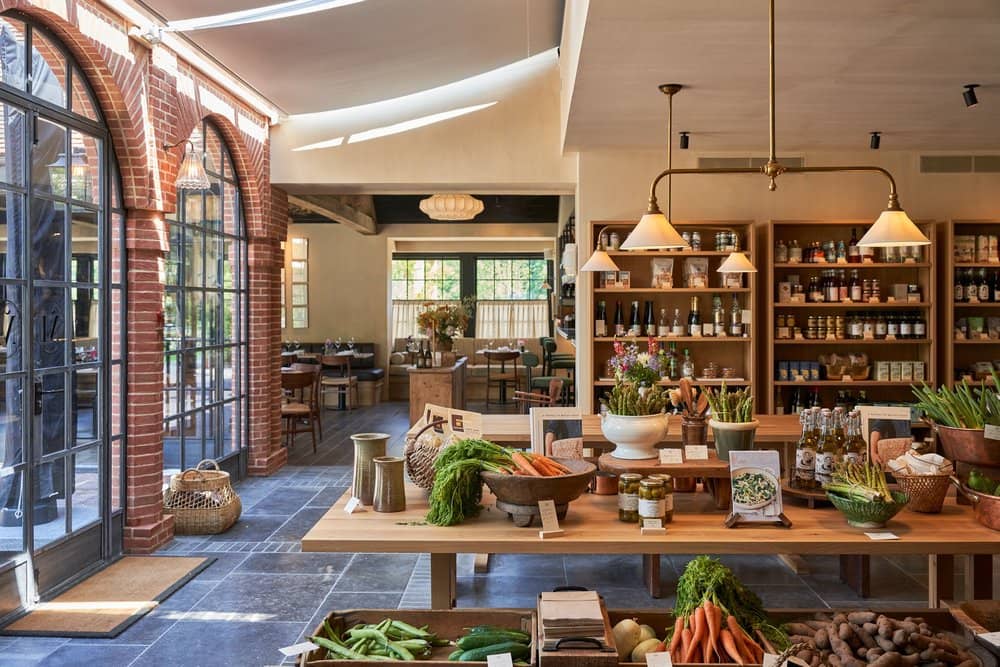
Lighting in the Gift Shop is a mix of black architectural spotlights positioned to showcase purpose-built alcoves with painted shelving, built-in cabinets featuring traditional detailing for display and storage and traditional trestle display tables. Above islands, Original BTC pendant lights cast from bone china add a softness and warmth to the retail environment. Known for their bespoke joinery solutions and exquisite attention to detail, the furniture in the gift shop celebrates the nature of natural oak and allows the products which include toiletries, home fragrance, patterned textiles, artwork, glassware, and ceramics made by local producers and makers to be showcased. Blinds by Namay Samay in Alya Chota Dove, a seagrass mat, planting and a dried flower and foliage hanger installation by Fleur by Ottilie add subtle decoration and texture to the space.
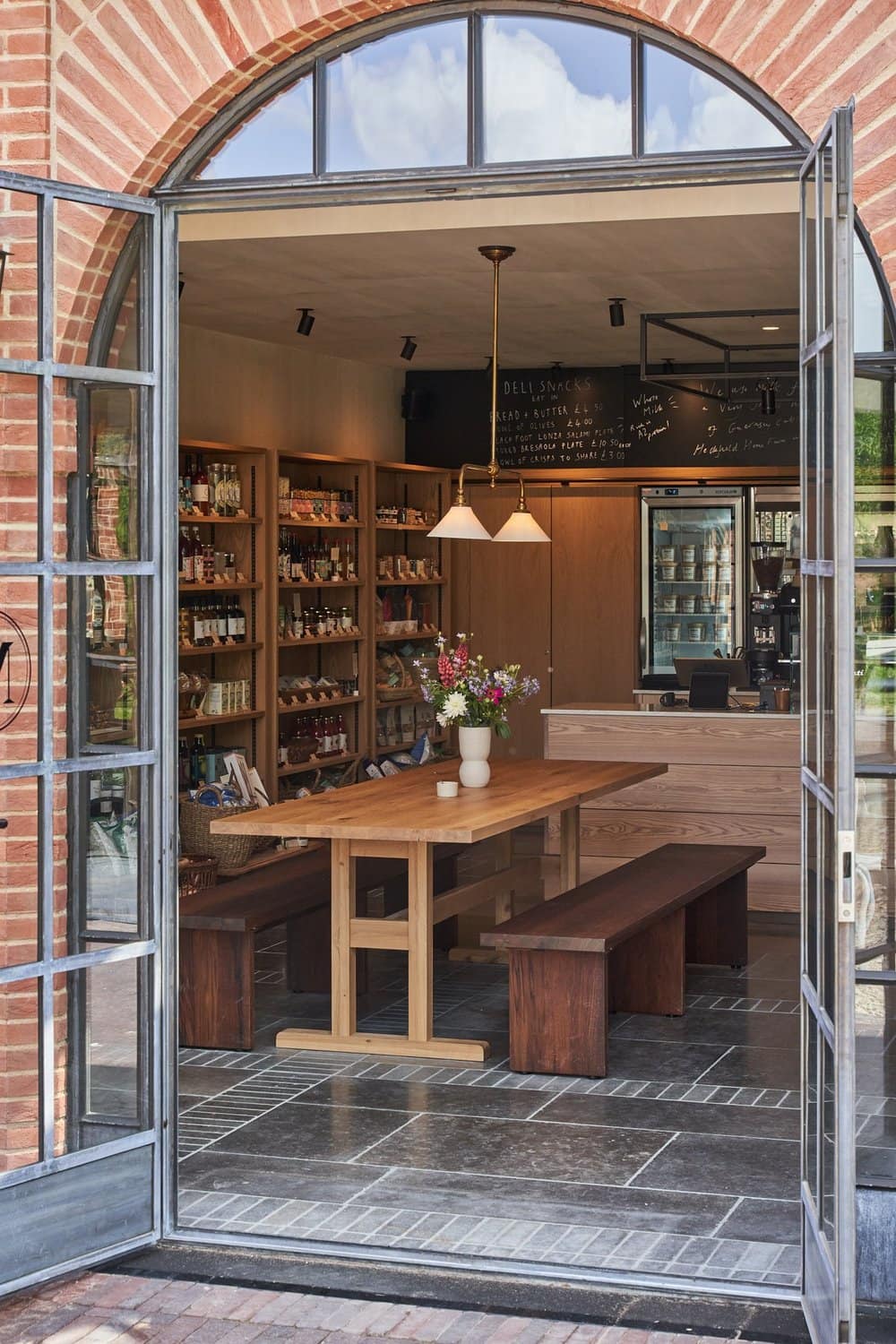
From the Gift Shop, the main building expands out to accommodate the Deli. To stunning effect, here we see large arched Critall style windows and an extensive rooflight which washes the area with natural light creating the bright and airy feel of a food market. Bespoke oak shelving, trestle tables and display benches are illuminated by fluted glass wall lights and Heirloom Gaselier suspension lights crafted from aged brass frames with porcelain shades that highlight a vibrant selection of own grown and locally grown fresh seasonal produce and pantry ingredients.
The floor is a mixture of dark limestone used as pavers and in brick format. The subtle change in flooring pattern across the space picks up on the internal architecture and creates rhythm as well as a point of interest, all the while allowing the furniture and produce to complete the palette without competing for attention.
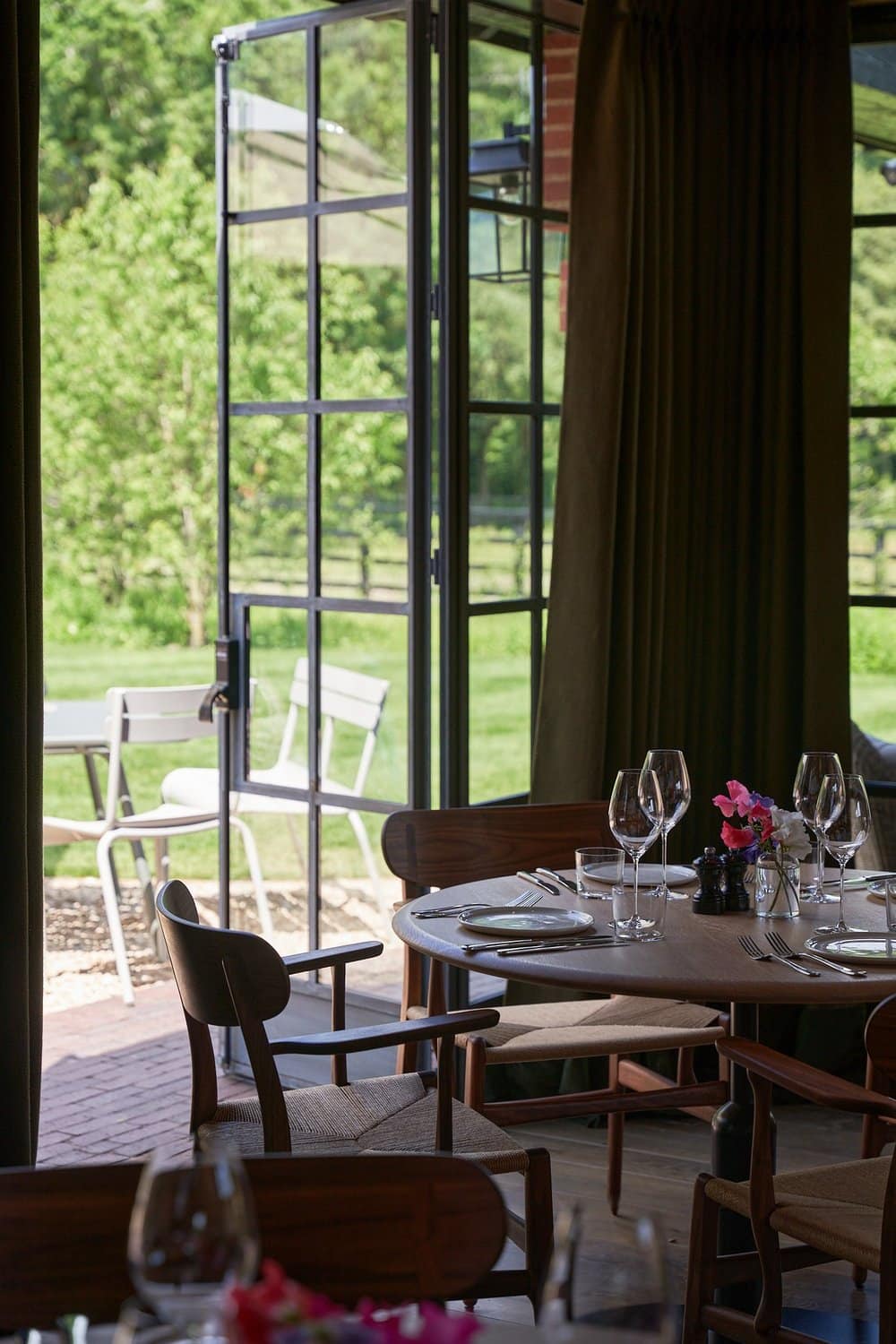
Flowing seamlessly into the Restaurant, the space expands once more, and features a grand pitched roof painted in a dark charcoal high gloss with exposed oak trusses. Central to the space is a large chimney and open fire surrounded by Crittall style floor to ceiling glazing. Rose Uniacke linen and wool blend Marsh Green curtains with a Ralph Lauren Harrison Corduroy fabric trim in Loden soften and frame the vista of landscaped gardens and orchards. Despite its larger scale the materials and finishes chosen by TR Studio for the Restaurant create a characterful atmospheric and intimate feeling.
Large voluminous Phantom pendant lights by Normann Copenhagen made from a semi-transparent resin hang from the vaulted ceiling which is scattered with further decorative dried flower and foliage displays from Fleur by Ottilie.
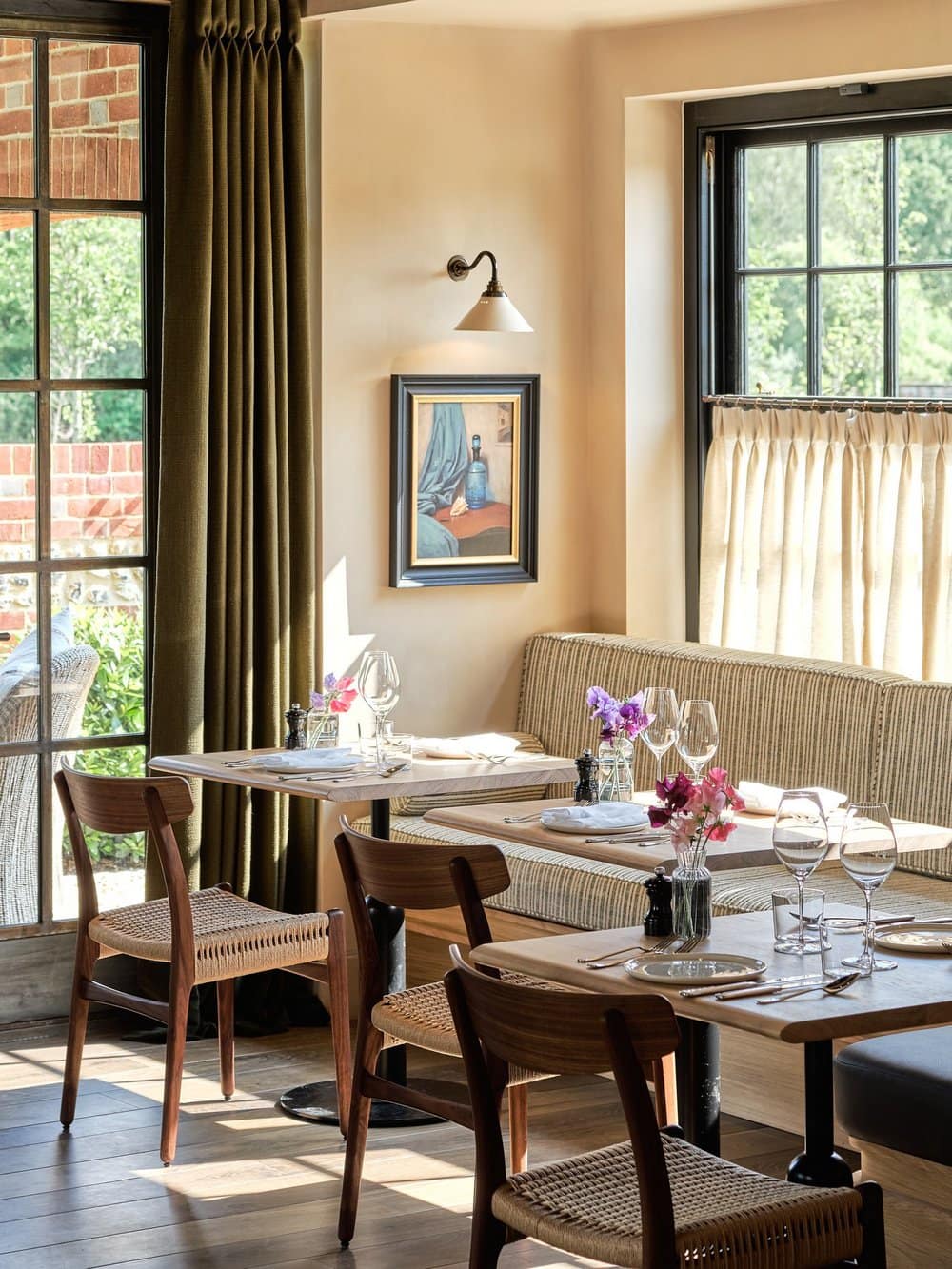
Cleverly zoning the expansive area, large round tables from Benchmark paired with classic Walnut chairs from Carl Hansen seat 4, with smaller square Benchmark café tables and booths lining one of the walls of the Restaurant space which seat smaller groups of 2. The bespoke booths designed by TR Studio are made from oak are upholstered in Malone Sotega faux-leather and textured weaves from Christopher Farr. Café curtains made from a neutral linen layer the cosy and relaxed seating area with texture. Slim picture lights and Creamware wall lights illuminate contemporary artwork whist a vintage French sideboard multi tasks as a waiter station for crockery and cutlery.
Designed with restaurant theatre in mind, TR Studio combined formal restaurant and café seating with an open kitchen counter so that guests can watch the buzz and hustle of the kitchen led by Head Chef Hugo Harrison. Echoing the structure of the glazing, the open counter with its luxurious Costa Esmerelda marble surface features a steel display grid in which wine, spirits and glassware are stored. Surrounding the kitchen itself are Mandarin Stone “Hoxton” Bejmat tiles in Olive. Black framed Font bar stools by Studio Thulstrup features Kvadrat Vidar Green fabric.
Leading from the Restaurant outside, the terrace provides further restaurant seating in the form of large rustic communal tables with oak frames and steel surfaces, benches, and metal outdoor bistro furniture. The main roof over sails the brick elevation to form a covered terrace with the open fireplace featured inside the Restaurant provides an equal focal point outside with an external fireplace surrounded by large bench seating and soft furnishings.
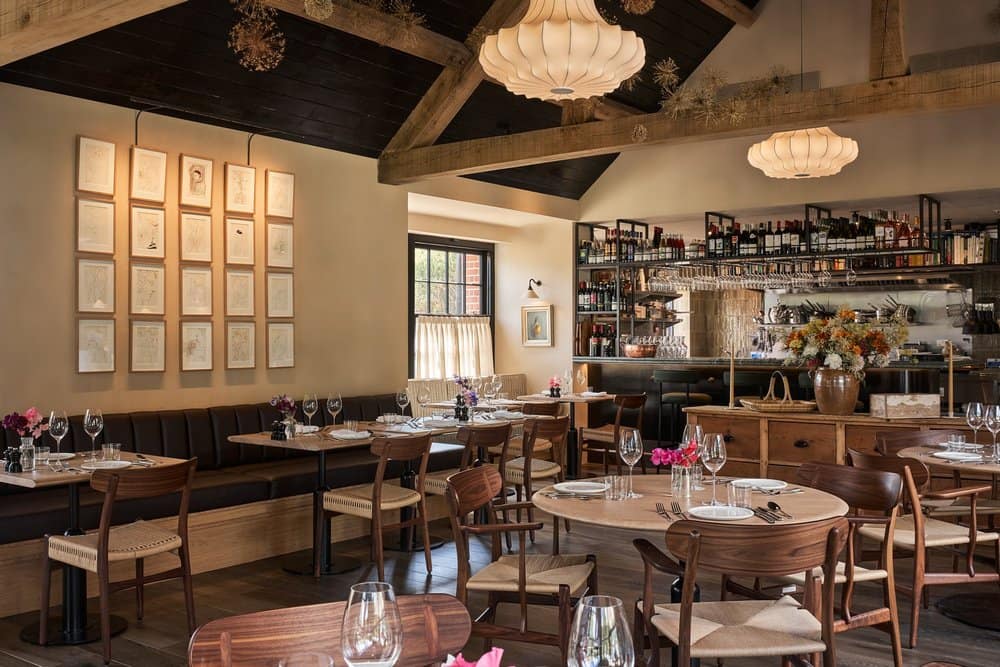
Interior, first floor
Additional interiors of note include an educational space named the Lecture Theatre, Meeting Room, and staff office on the first floor of the main building accessed via a staircase from the Gift Shop.
Here the rooms are simple and honest with vaulted ceilings painted in Lime White by Farrow & Ball. The Lecture Theatre is furnished by antique Dorian Caffot de Fawes Arts & Crafts chairs, chests, tables, and floor lamps sourced by TR Studio and von Opel at antique markets in England and France. The Meeting Room which feels somewhat like a sanctuary features a large walnut trestle table with bench seating, Rowen & Wren Finley Armchairs in a black ticking stripe along with small side tables, vintage blanket boxes, a lantern style pendant light, floor light and wall lights all by Jim Lawrence. Trinkets and artwork decorate both rooms.
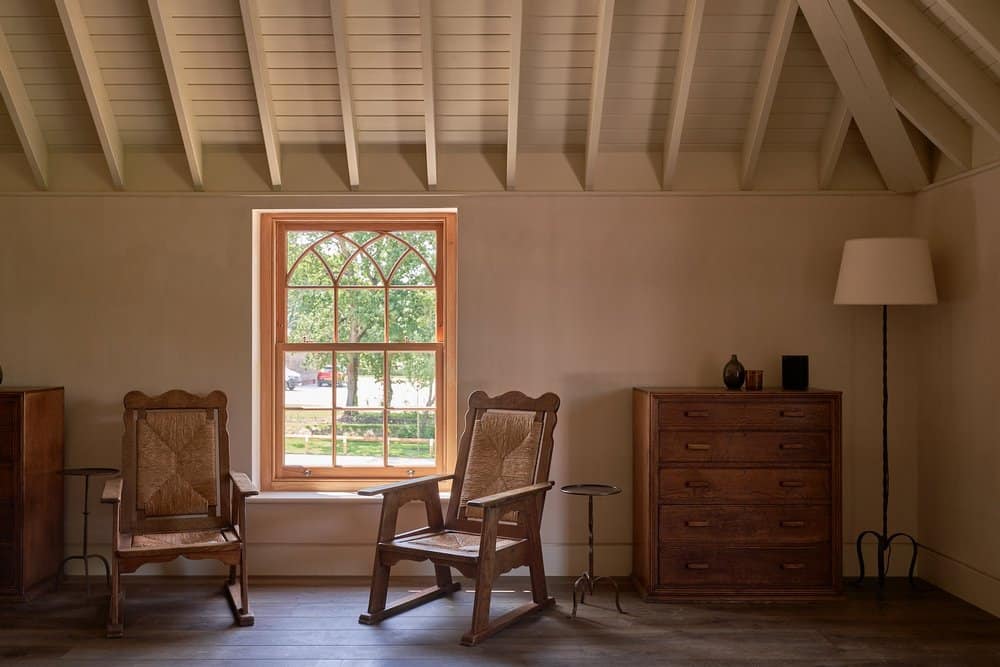
On Malverleys Farm & Dining, TR Studio founder Tom Rutt comments: “Our studio fundamentally believes in working closely with the site and the client, and this project exemplifies this approach. We wanted to create a welcoming and homely feeling at Malverleys where the local community feel a sense of belonging, whilst also achieving a level of elegance and detail that define both the studio and our client. The project is crucially about materials, details, and layering – it doesn’t reveal itself all in one visit but should continue to offer surprises and a level of craft that is synonymous with the local area.”
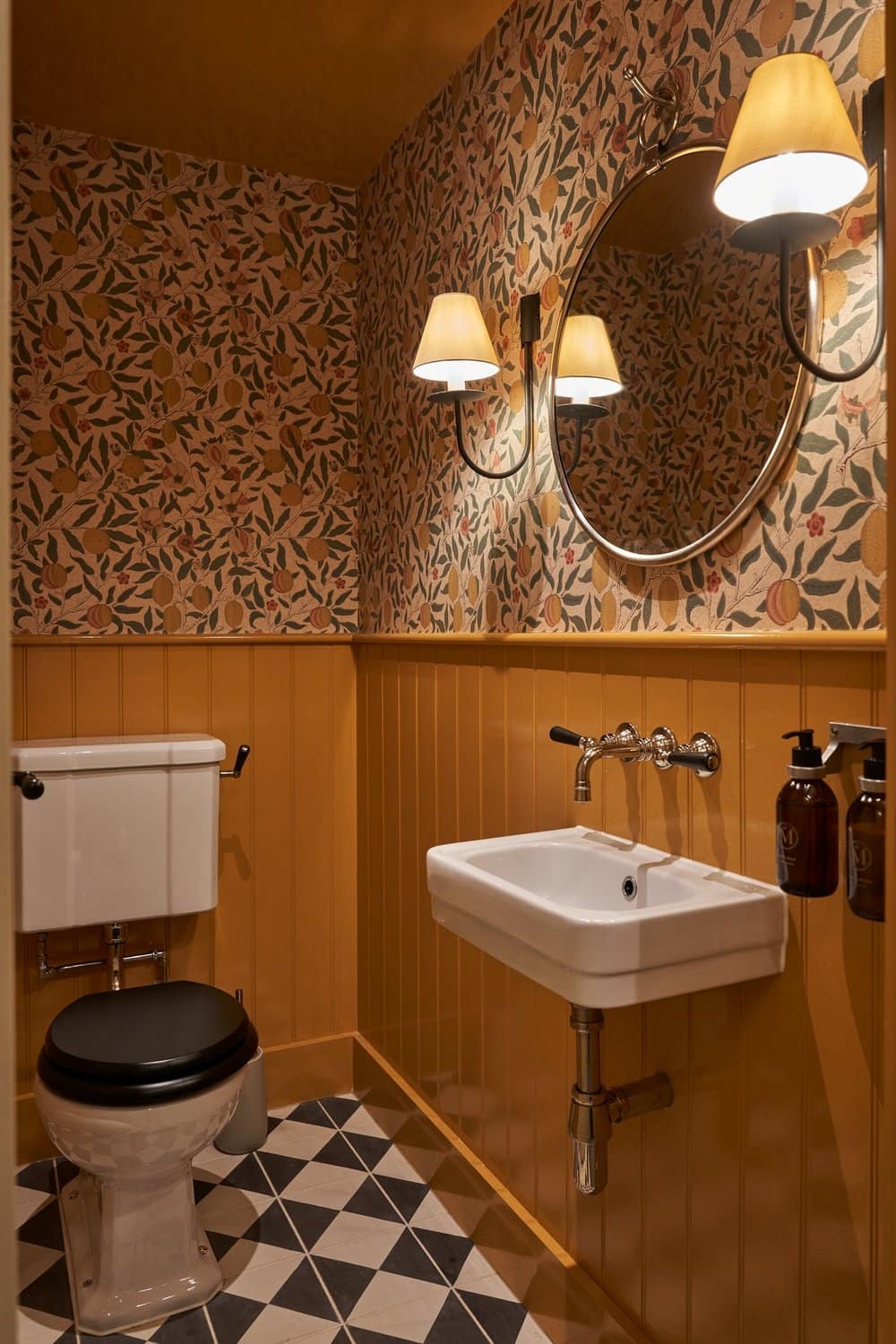
Exterior
Malverleys Farm & Dining is set on expansive woodland and grounds and benefits from lots of natural light. A visual survey of the immediate area was at first carried out which documented the specific detailing of the roofs, windows, eaves, and facias. The external design originally by Fleming Architects was heavily crafted with the local authority in mind, which TR Studio expanded upon ensuring that the new building would sit comfortably into the vernacular through a concept which focused on natural and sustainable materials and soft textures, both inside and out. After demolishing the old buildings which existed, TR Studio set about construction of the Main Building at 350sqm which houses the restaurant, retail areas and back of house.
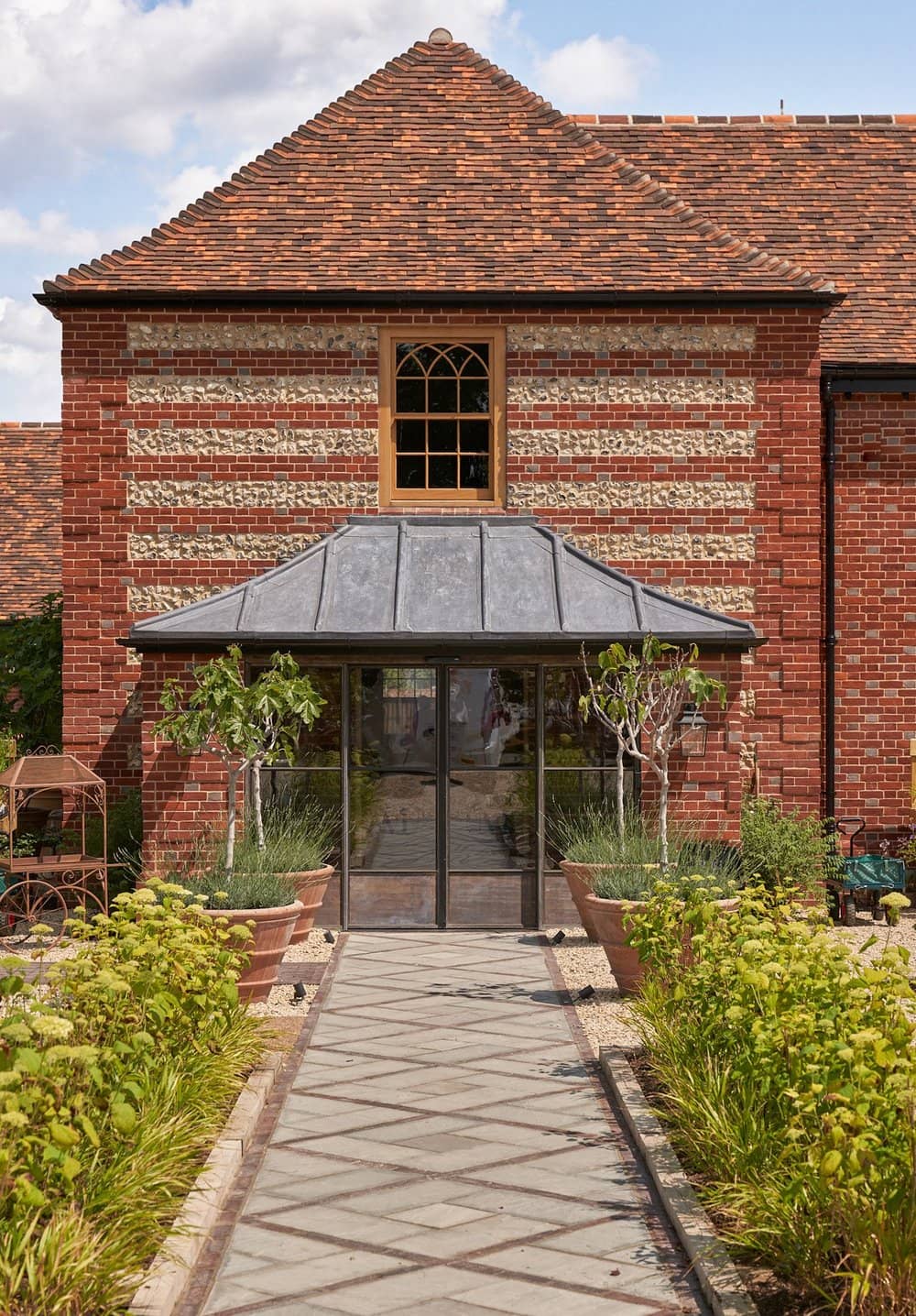
The construction itself is a hybrid of modern sustainable building materials combined with traditional elements creating an overarching Arts & Crafts look and feel. TR Studio designed the main building with a concrete raft foundation, off which traditional brick external walls were constructed using red facing bricks interspersed with handcrafted natural flint faced blocks. The traditional roof forms are timber framed and involved some complex geometries. This complexity was key to making the building appear as if it were an old structure with several additions, as opposed to an entirely new build.
Welcoming customers into the building, a formal stone path created from Kandla Grey Indian Sandstone, laid in a diamond formation repeating and delineated with red brick pavers is lined with potted fig trees, and leads from the carpark to the entrance. The façade is impressive and welcoming with a Critall style glazed entrance featuring a lead roof with a standing seam detail. Flint blocks laid together and mortared onsite add further texture and interest to the external entrance brickwork whilst timber sash windows add to the traditional village feel of the build.
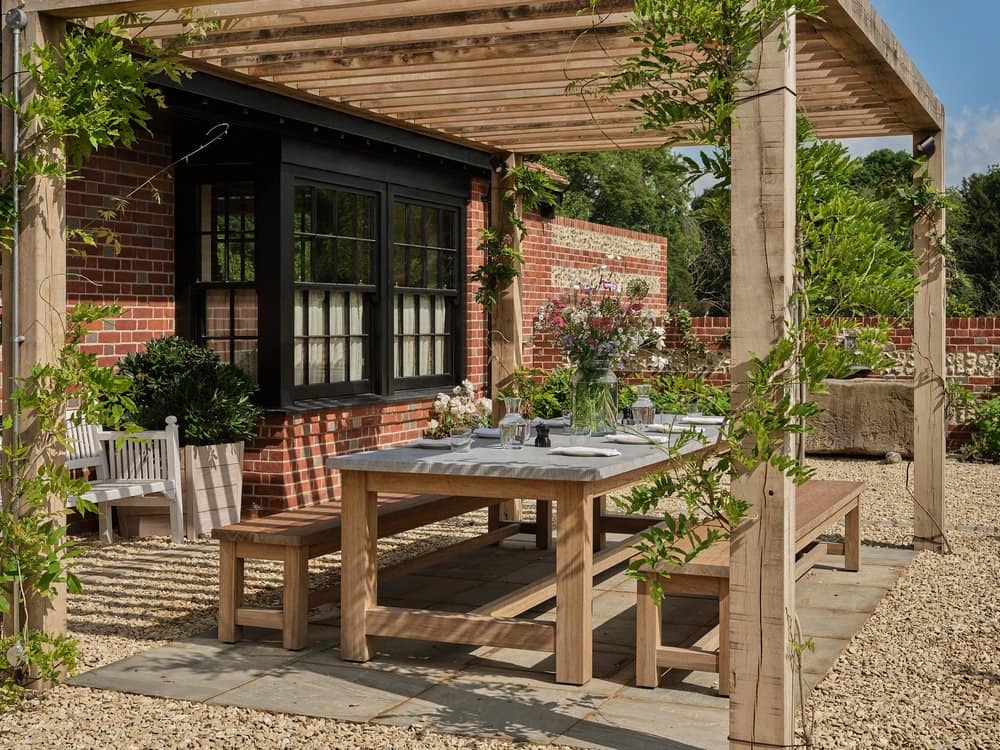
Elsewhere on site, TR Studio built a working Hay Barn at 500sqm, a Livestock Barn at 475sqm, and a two-storey dwelling at 75sqm where Head Chef Hugo Harrison resides were also designed and built by TR Studio.
The landscape at Malverleys was a key element of the project. The exterior and grounds are idyllic with walled gardens featuring reclaimed gates, stone water troughs, raised flower beds, potted nursery plants and herbaceous foliage surrounding the main building. Head gardener, Mat Reese, led the selection and placement of plants, all of which are ones that would be historically found in rural farms and orchards and were also selected to increase the biodiversity on the site. Wildflower meadows and hedgerows of native species provide visual breaks in the landscape, food for birds and habitat for small animals. Ornamental fruit trees including cherry provide food for pollinators. A nuttery produces food that can be used in the restaurant. The cumulative effect ensures the new build feels like it has long sat within a productive idyllic rural landscape.
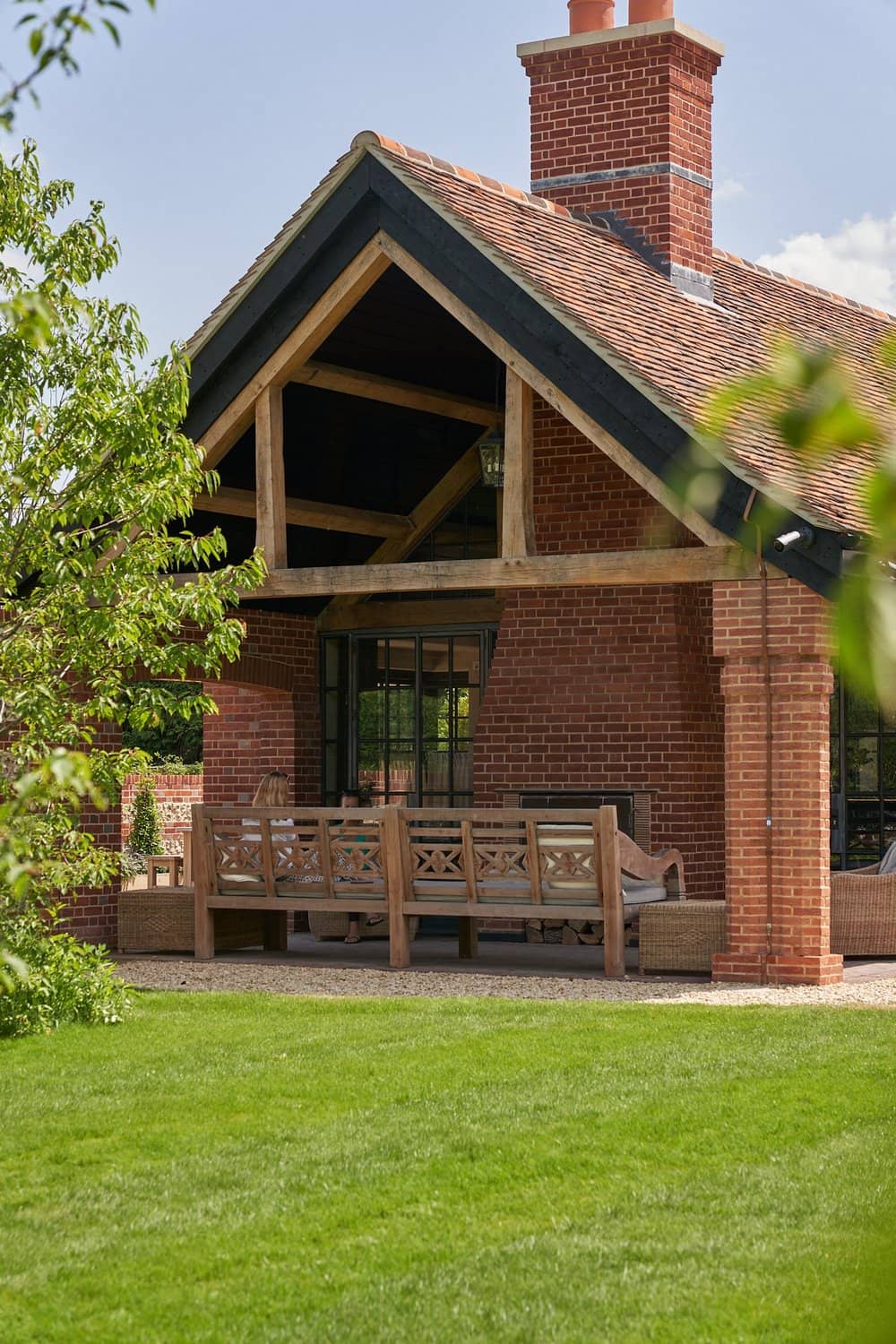
In the construction of Malverleys Farm & Dining, TR Studio utilised local builders and joinery companies, learning a great deal about traditional construction along the way. When sourcing furniture the Studio also made a conscious effort to buy from local makers where possible, combined with antiques which insert instant character and age and reinforce the overall concept of quality, texture, and calmness of space. Garden items such as pots, planters, troughs, and benches were also sourced locally with the help of von Opel.
Across Malverleys Farm & Dining, TR Studio together with Emily von Opel, have created a countryside haven with a relaxed yet elevated interior concept that successfully combines timeless, elegant contemporary design with elements of traditional Arts & Crafts in a project truly inspired at every touch point by the community of the East End hamlet.
