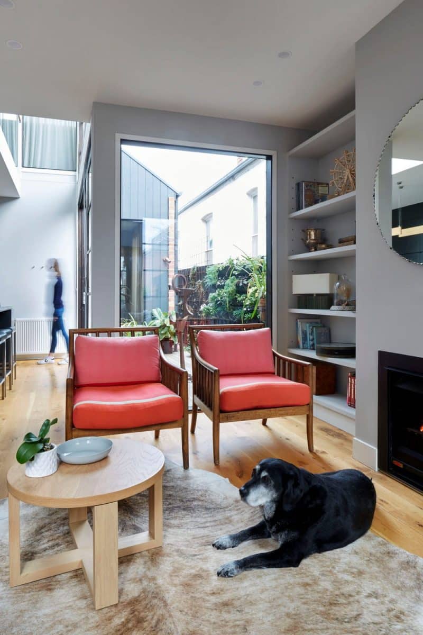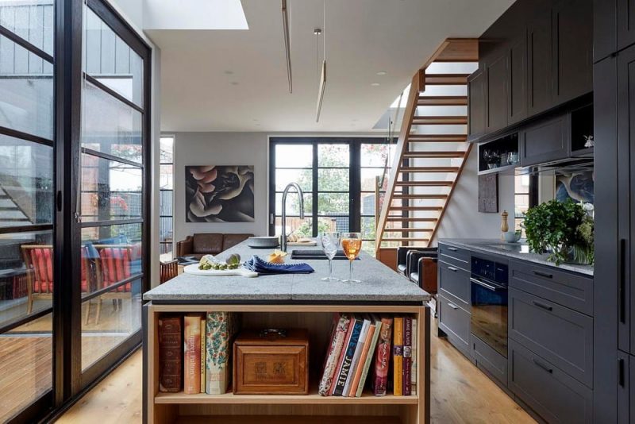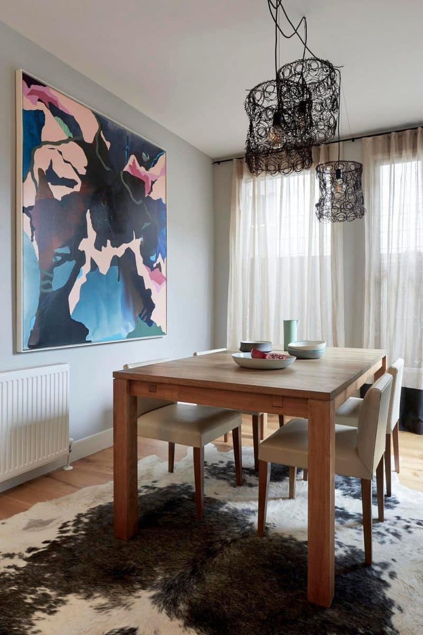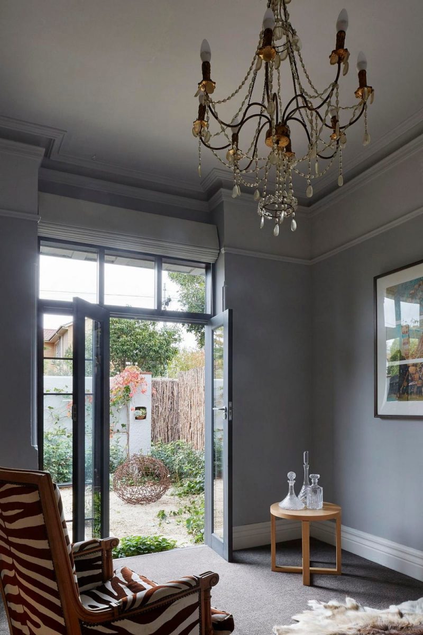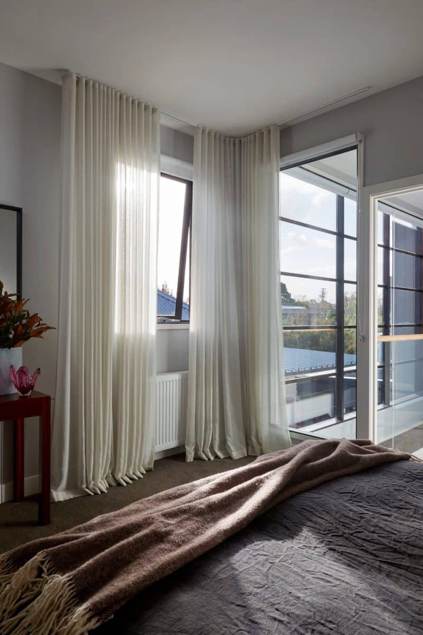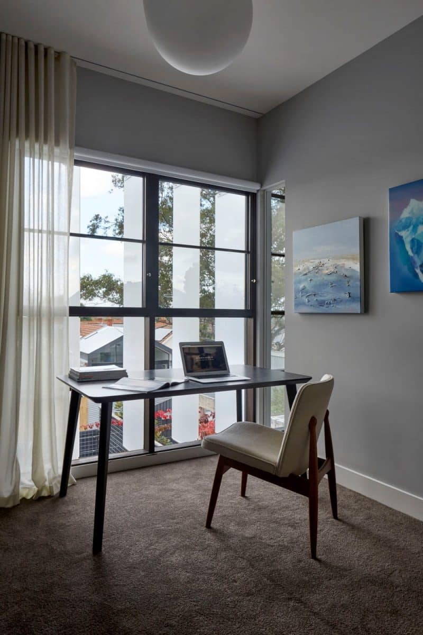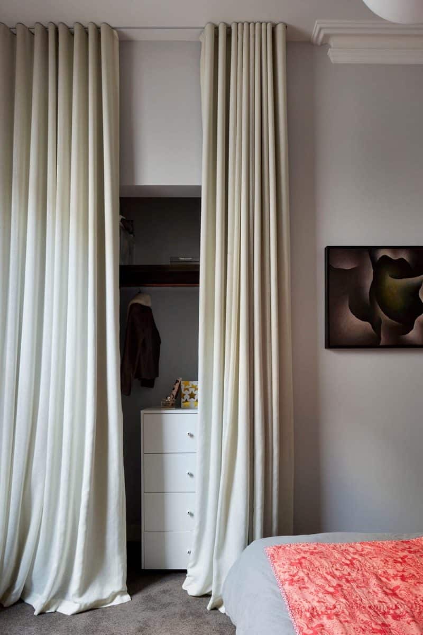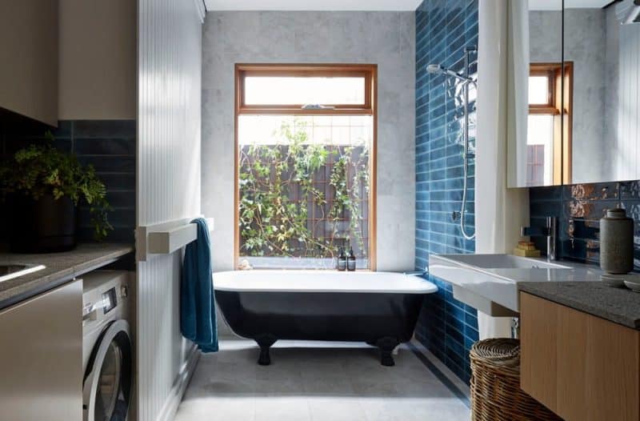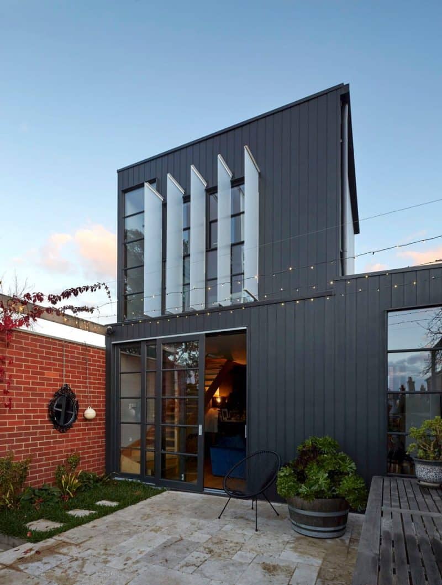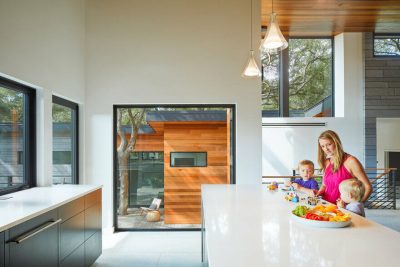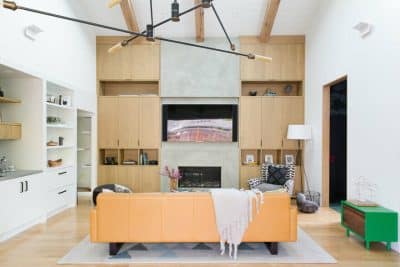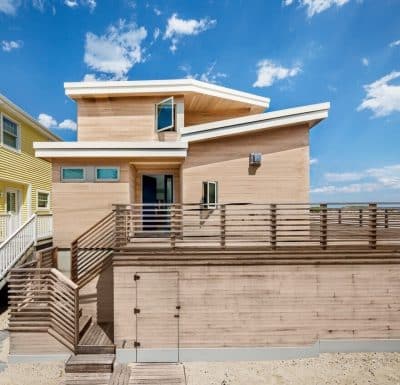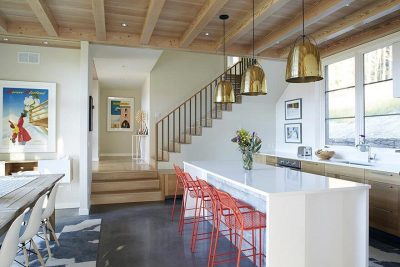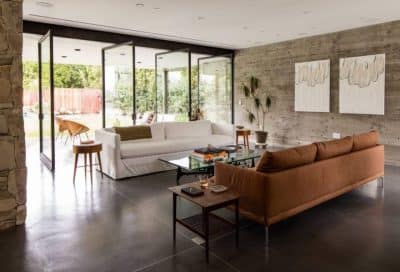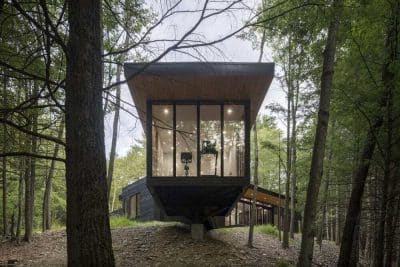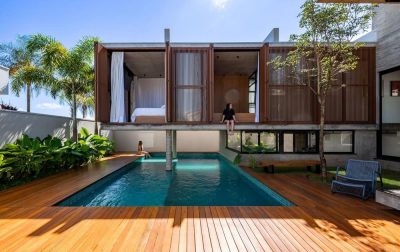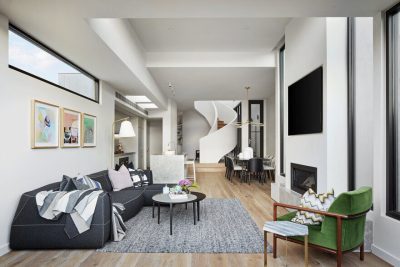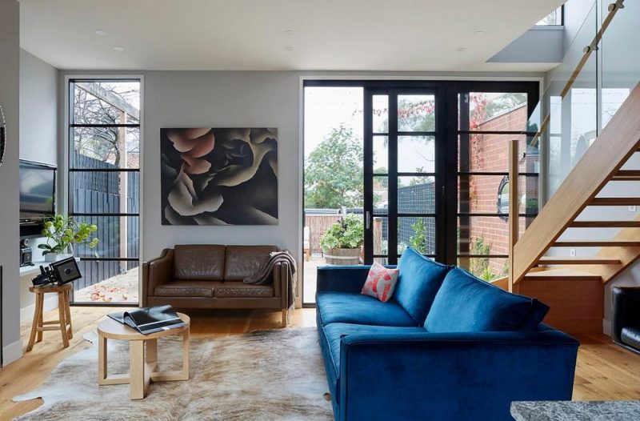
Project: Malvern Road Residence
Architecture: Kirby Architects
Location: Malvern, Victoria, Australia
Year: 2018
Photo Credits: Jacqui Henshaw
The residence at 1177 Malvern Road showcases Lifestage Design. It blends elegance with versatile features for different life stages. Centrally located, it uses its elevated spot to create a private haven. The home has a western courtyard and a spacious northern terrace that provide light throughout the year. The three-story structure retains only the original front room. It offers four adaptable bedroom/living areas and a kitchen hub that connects with the outdoors. Smart design choices, such as convenient storage solutions and accessible features, enhance the home’s functionality.
Design by Kirby Architects
Kirby Architects designed the Malvern Road residence with great attention to detail. They ensured practicality and aesthetics. The house features refined finishes and modern amenities like an open gas fireplace and granite benches. It includes four bedrooms, two bathrooms, a dining room, and a central living and kitchen area that opens to outdoor spaces. The property has a secure garage and a spacious basement/workshop area accessible from the rear lane.
Practical and Stylish Solutions
The design focuses on reducing physical effort with features like easy-open cupboards and drawers, accessible power points, and vertical gardens. Its adaptability allows for changes over time, such as turning a bedroom into a study or sitting room. Additionally, innovative elements, such as curtains instead of cupboard doors, offer functionality and aesthetic appeal.
Emphasis on Comfort and Sustainability
Every detail in the residence enhances comfort and convenience. The home prioritizes sustainability, safety, and accessibility with features like water-efficient fittings, zero-clearance thresholds, and well-placed double-glazed windows. The kitchen includes induction cooktops and self-closing drawers. Furthermore, the laundry and bathroom areas are wheelchair accessible.
Ageing in Place Philosophy
The concept of ‘Ageing in Place’ is central to the home’s design. This approach combines style and functionality, allowing occupants to stay comfortably in their homes as they age. By addressing the needs of families and considering long-term sustainability and accessibility, the residence sets a new standard for future living.
Summary
1177 Malvern Road embodies Lifestage Design, blending timeless aesthetics with practical functionality. Designed to evolve with its occupants, it represents a shift in architectural thinking. It prioritizes longevity, adaptability, and beauty equally.
