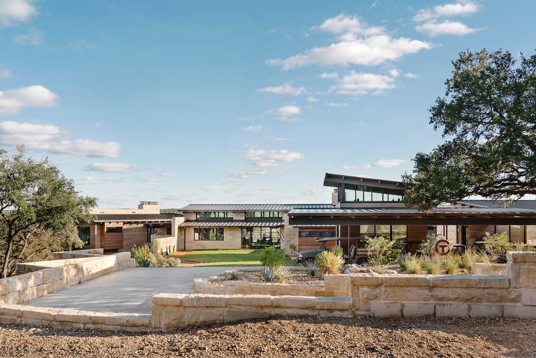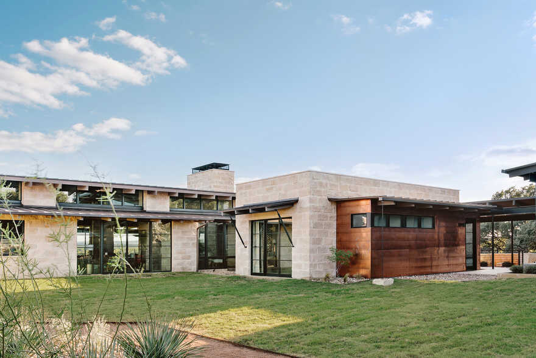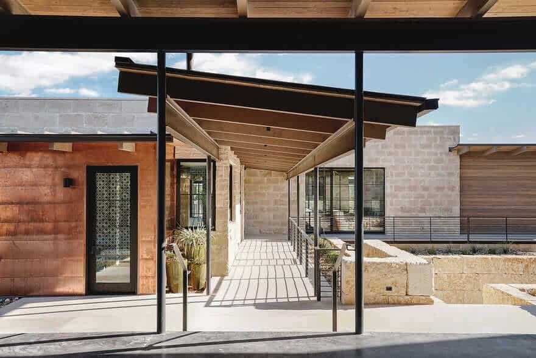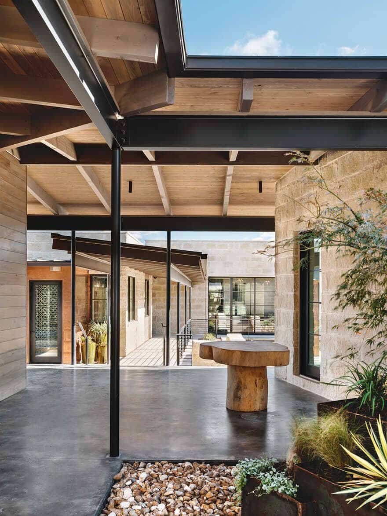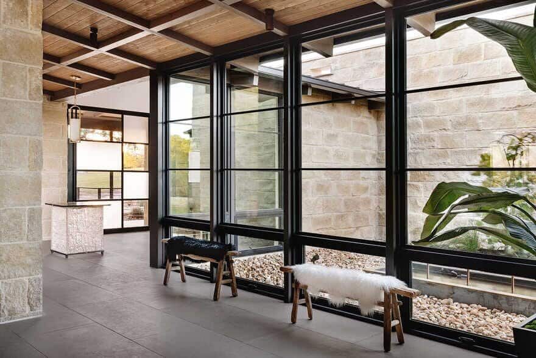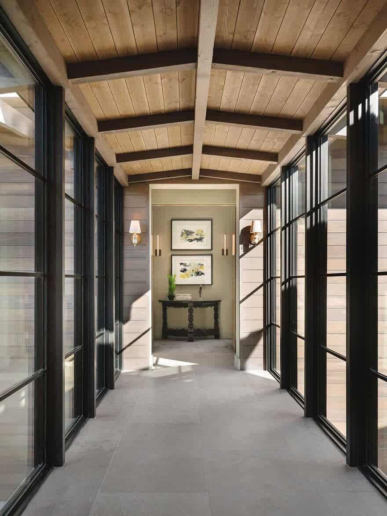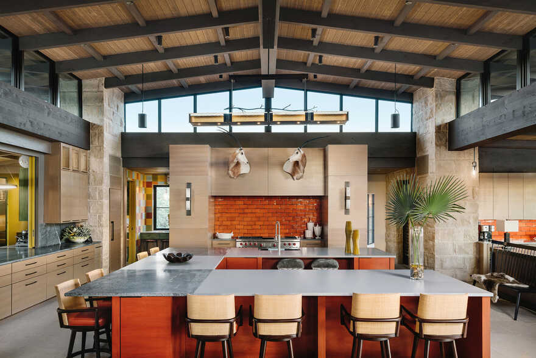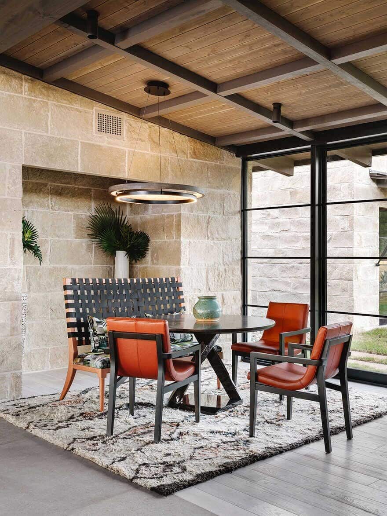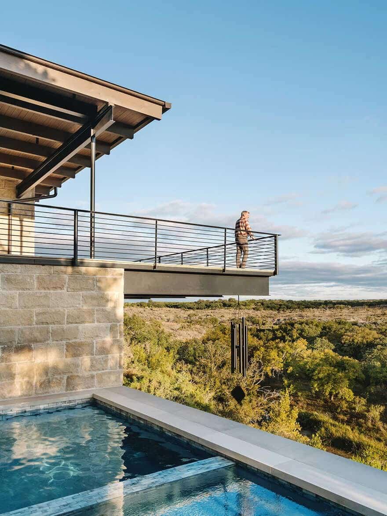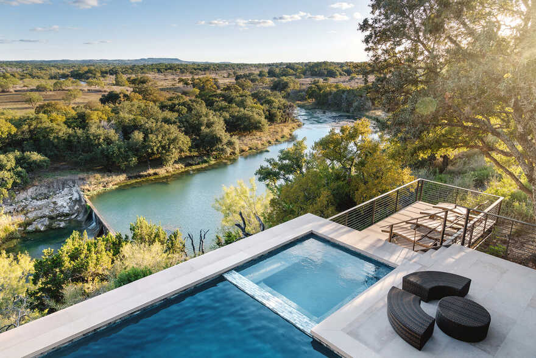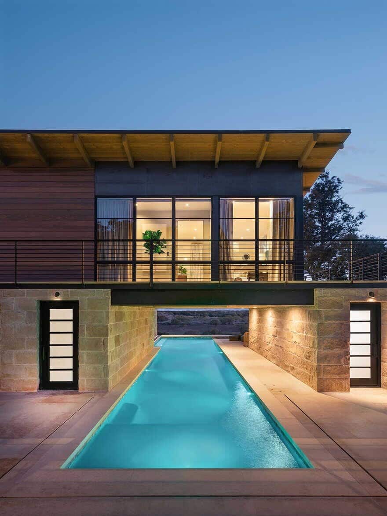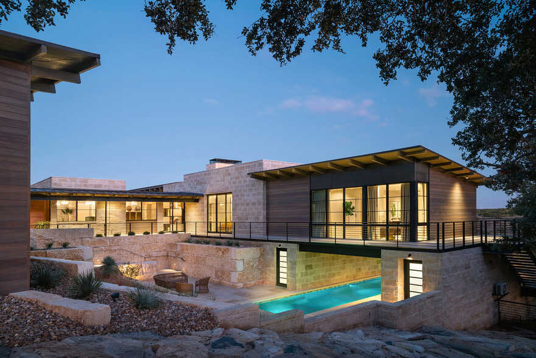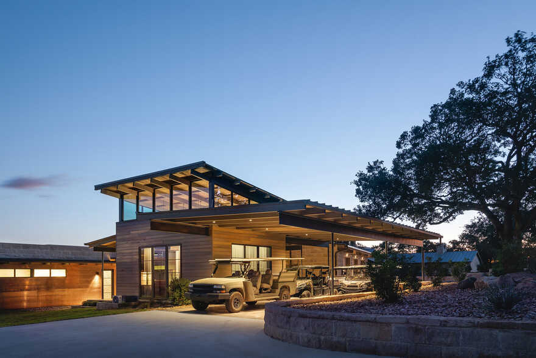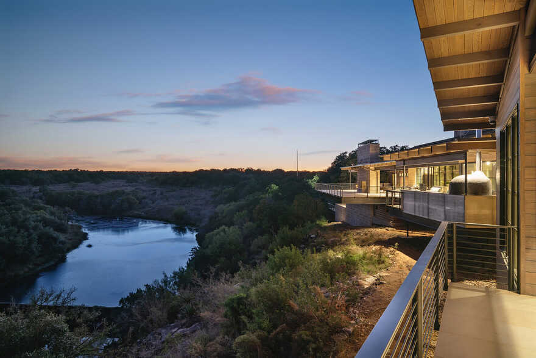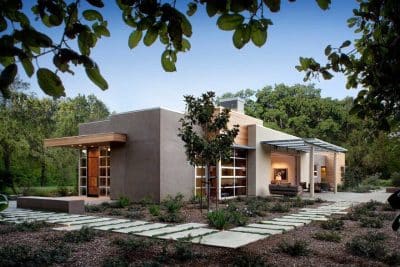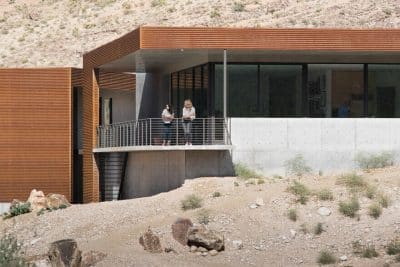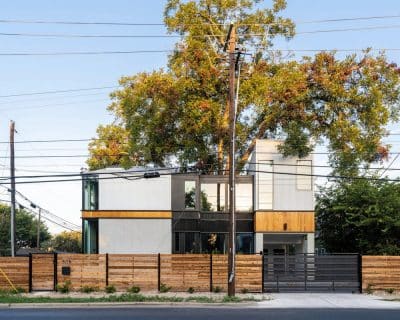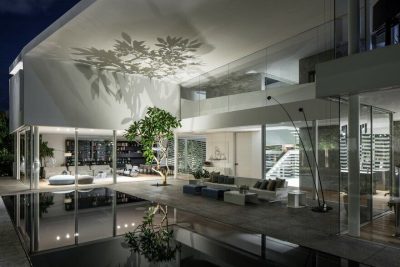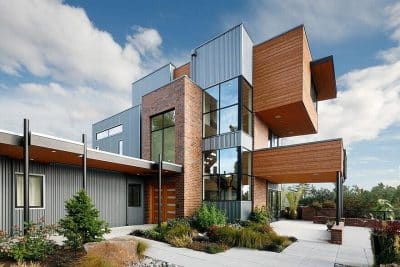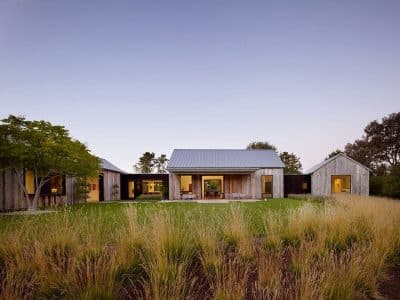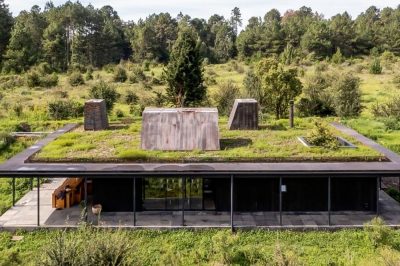Project name: Marble Falls Modern Ranch
Architects: J Christopher Architecture
Interior Design: G. Bradley Alford Designs
Builder: Voltaire
Location: Marble Falls, Texas
Area: 8251 SF
photo Credits: Chase Daniel
Text by J Christopher Architecture
Hidden away on a large acreage near Marble Falls, Texas, this ranch home floats atop a rocky cliff overlooking rushing creek waters below. Porch dwellers dangle over the cliff edge on cantilevered decks extending as much as 15 feet. Also visible from the deckside perch, a large lap pool appears to cut through the guest wing. A long rectilinear basin, it gracefully connects the entry court to the rear terrace.
While the owner desired the simplistic lines and layout of a modern aesthetic, they also wanted to make sure the home felt warm, intimate, and inviting. Several strategies were employed to accomplish this goal. Thoughtfully proportioned cozy spaces offset larger rooms such as the living area. Natural native materials warm most of the walls. A multitude of windows keep spaces bright, welcoming, and connected to the surrounding landscape. Exterior wood beams and stone penetrate the glass facades to become part of the interior rooms. The result is a soothing light filled space that feels joined to the place where it resides.
Another unique feature of the Marble Falls Modern Ranch is the ample master retreat. Accessed via a narrow glass lined bridge, it occupies a dedicated wing of the home away from the bustle of company and entertaining. Exceeding normal amenities this fully realized master wing contains a private office, exercise room, indoor/outdoor shower, coffee bar, and private terrace. It can be a home within a home should the owner desire.
Not to be overlooked, functionality was also critical to the project’s success. A detached lodge building and series of “off loading” rooms provide spaces where returning hunters and fisherman can unpack, clean, and share stories of the day. These spaces are both social and utilitarian. So is the home as a whole. It is intentionally informal, designed for close family and friends. There is no “front door”. Just a meandering path of covered walkways leading to a compelling destination.

