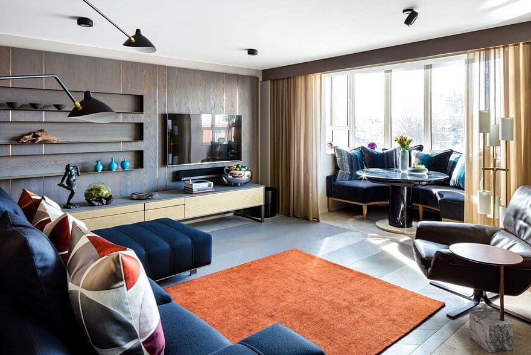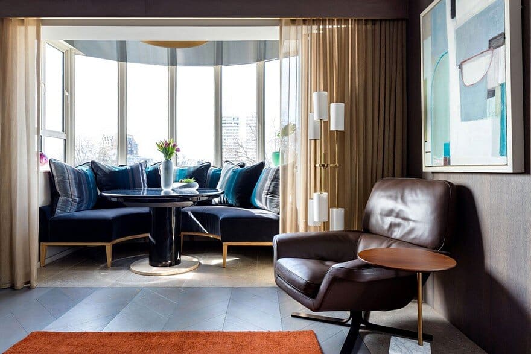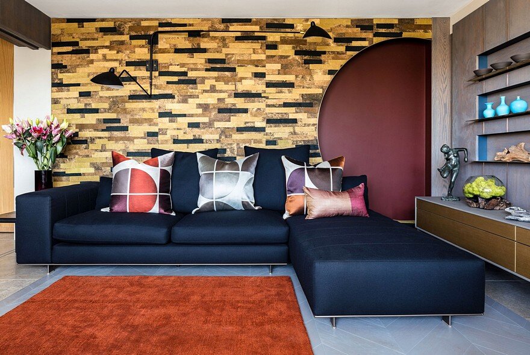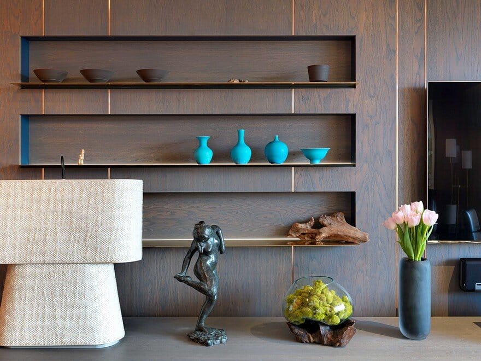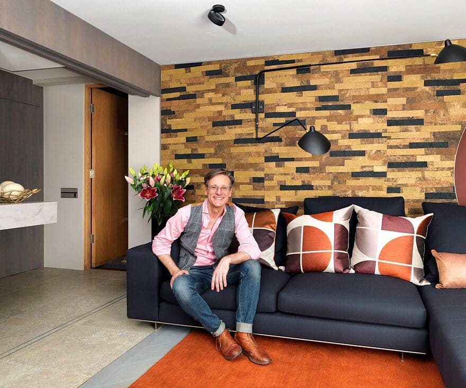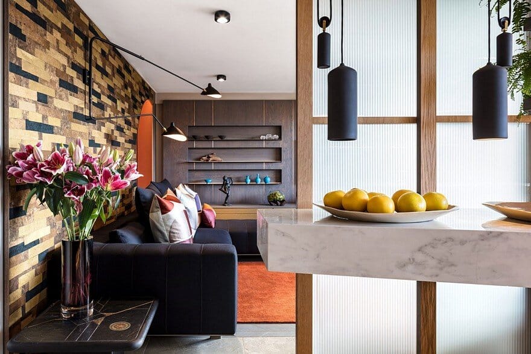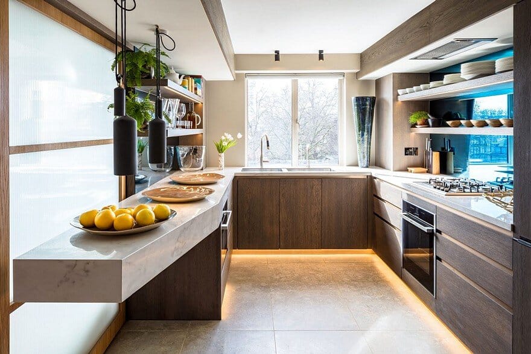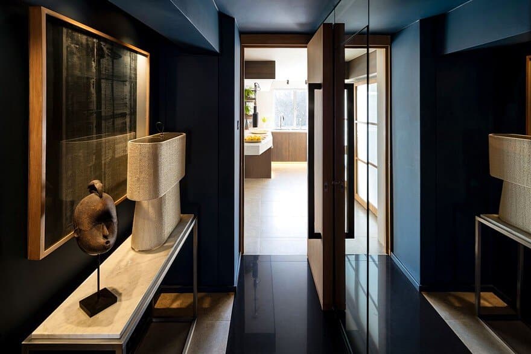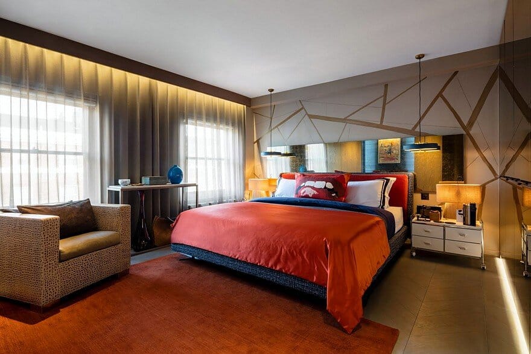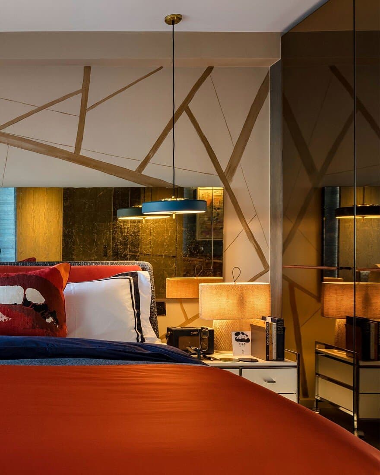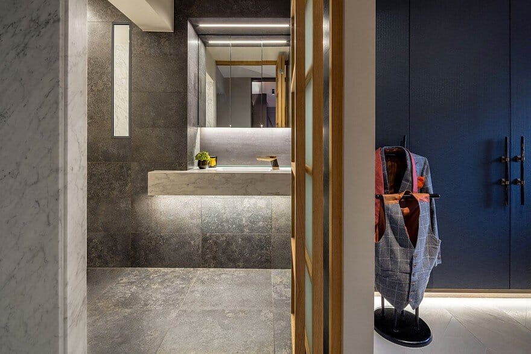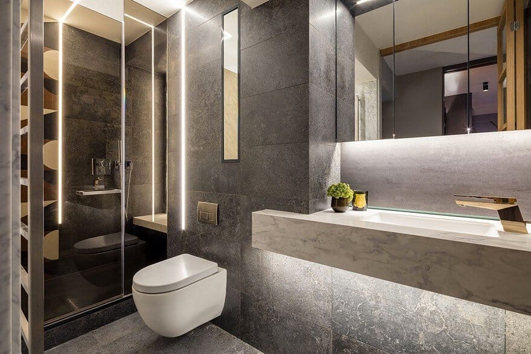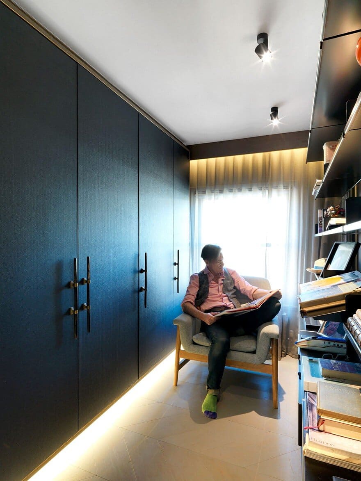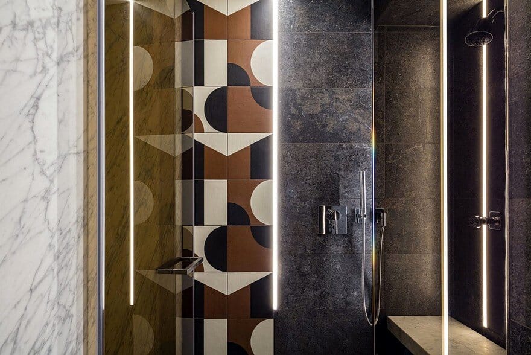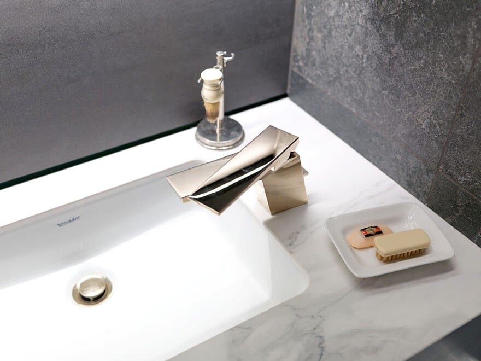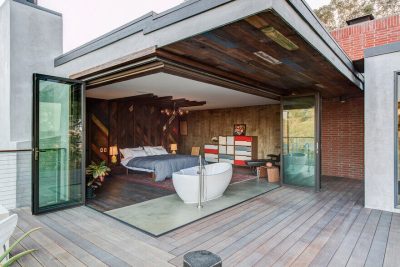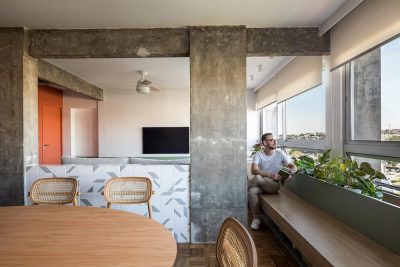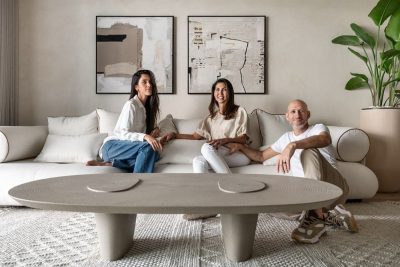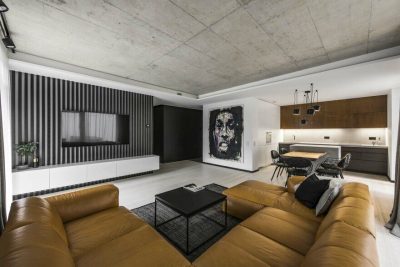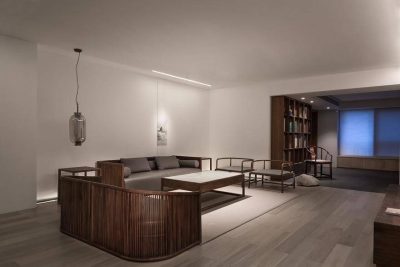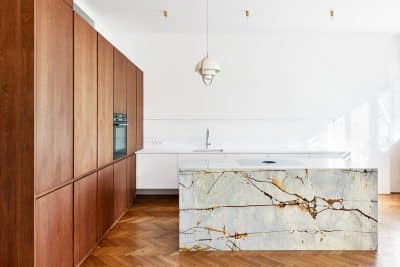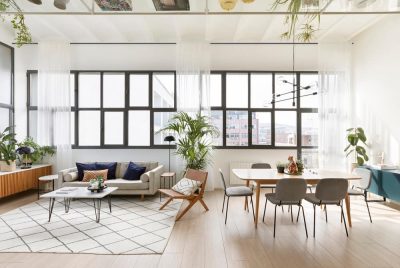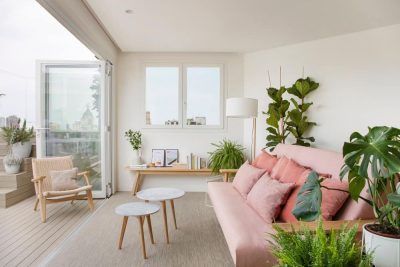Project: Marylebone Apartment
Designer: Daniel Hopwood
Location: Marylebone, London, United Kingdom
Project Year 2017
Photography: Andrew Beasley
Text by Daniel Hopwood
I love London, I always have. A city that fizzes with life, an exciting place to be. When I was young I dreamt of living there and I hoped one day to be right in the middle, where it is all happening. Although such dreams do take a while to achieve, especially as property is exceptionally expensive. I eventually arrived. I found a flat in Marylebone. A quarter that is liveable because of the decent high street and proximity to Regent’s Park, and yet is only a short walk away to the West End — the home of London’s theatres. The flat is on the top floor of a town house that was rebuilt after war, the views are spectacular including the 18th century Church of St. Marylebone. I bought the cheapest flat on an expensive street.
That was ten years ago. The Marylebone apartment was affordable as it was still in its 1958 state — charming yet freezing — and the shower was a rubber contraption pushed over the bath taps. Easily solved you’d think with my experience of designing and refurbishing homes for clients, but life is not that simple. I first had to break the back of an expensive mortgage, instead of heating I wore an extra sweater in the winter and put some money in the bank instead.
The renovation money was in the bank but the measured survey of my apartment still sat on the drawing board in the office untouched, as there was always another project landing in the office that required immediate attention. Each time I glanced at the plans, I just couldn’t see the vision, something I do everyday for others but for myself, I didn’t find it so easy. I know what my clients must go through during the design process, concerned about getting the designs right, as mistakes can be expensive when it comes to interior design. A successful project is the result of a collaboration between client and designer. A good designer will help a client discover their own sense of style rather than imposing their own and spend time listening, in order to understand their lifestyle and practical needs. You just can’t do this sort of stuff on your own.
To solve the problem I decided to create a brief covering how I wanted my to home to look and feel and how it should be laid out and consult with the fabulous team that I work with.
Although the flat has great views and has the perfect east/west aspect, it is quite compact with low ceilings. It would have to work hard to accommodate my lifestyle and belongings and be a haven from a busy life. I wanted the best but didn’t want bling, just intelligent design with just the occasional moment of exuberance. The nearest comparison could be a bespoke suit. Understated, structured, elegant, great details but then checking the inside of the jacket and find hiding there is a rather naughty, slightly lurid lining.
Wanting to take advantage of every square inch I decided to take a look at how the Japanese manage to live well in small spaces. I liked how they can make each room multipurpose by using sliding doors that can be opened to create open plan living or closed to create an intimate space. I also admire the simplicity in Japanese homes with the use of just a few materials to great effect and their ethos of only keeping what is loved and useful. In that light I felt my furniture was collection of odd pieces that I had accumulated over the years, I certainly didn’t love it all and little of it was necessary, it just sort of existed. I decided to let most of it go, here was my chance to start afresh and find pieces that worked for me and look considered.
As I spend most of time there in the evenings I preferred to have a dark, warm atmosphere, a sort of modern gentleman’s club style. I achieved this with the use of oak stained in grey offset with either shiny or white surfaces that pulled light right into the heart of the flat so that the space didn’t look gloomy. I didn’t want a show flat, I desired a home — friendly, lively and with a certain level of provenance. I did this by playing with contrasts, light and dark, rough and smooth, placing old against new such as installing a 19th century Venetian Bombé commode in a specially designed niche.
It has taken a while to achieve my dream, living in a beautiful part of London in a lovely apartment but here it is. I do hope it is a useful case study on how compact urban living can be pleasurable and individualist too, especially if you commission an interior designer!

