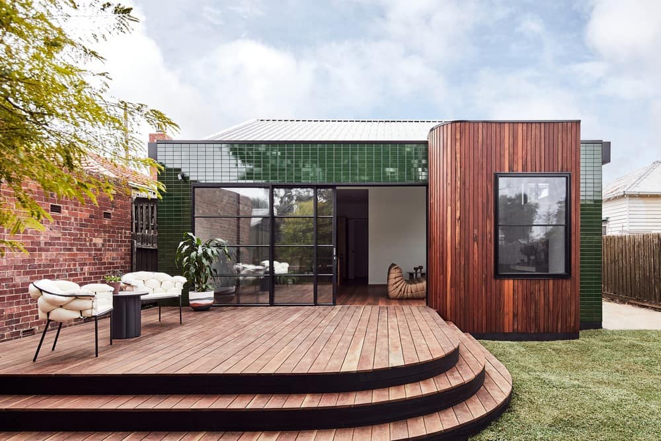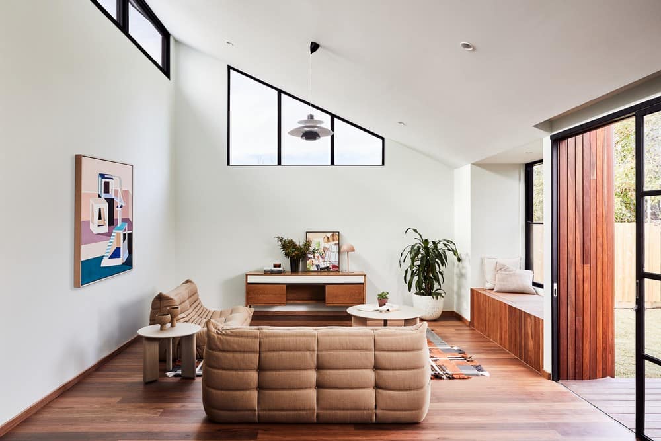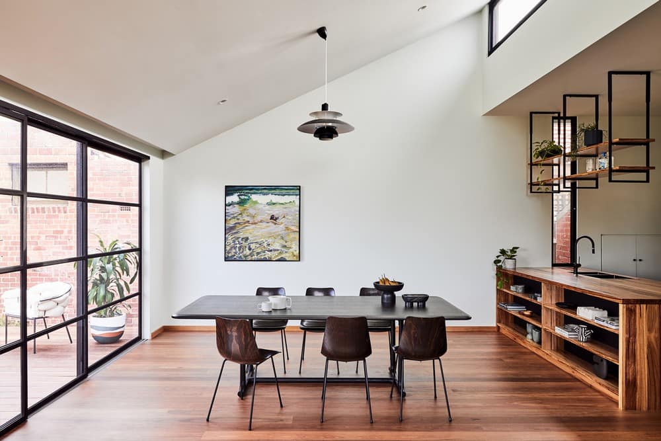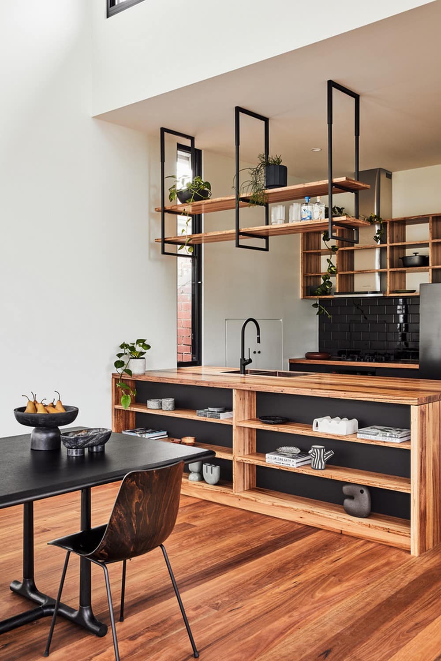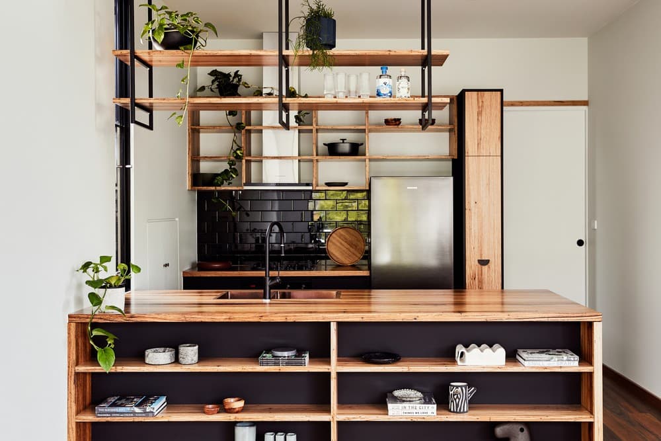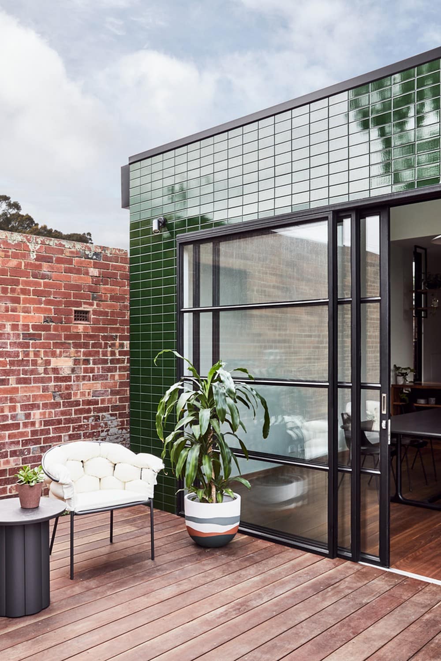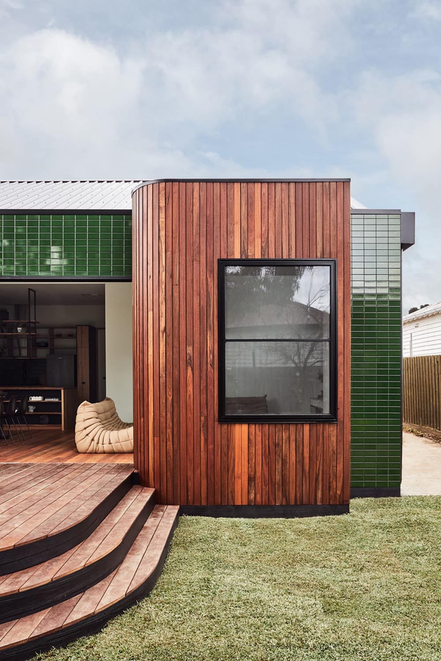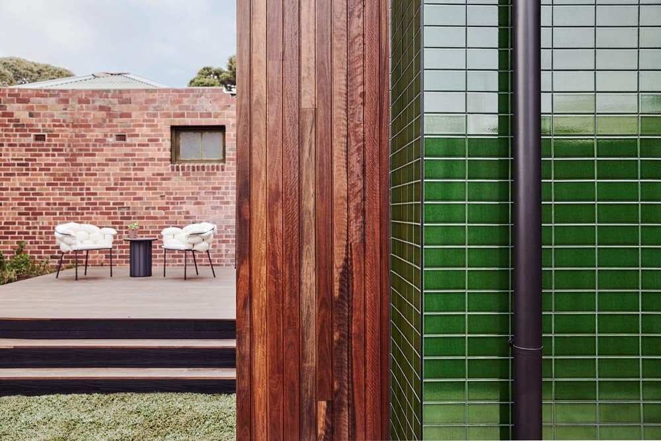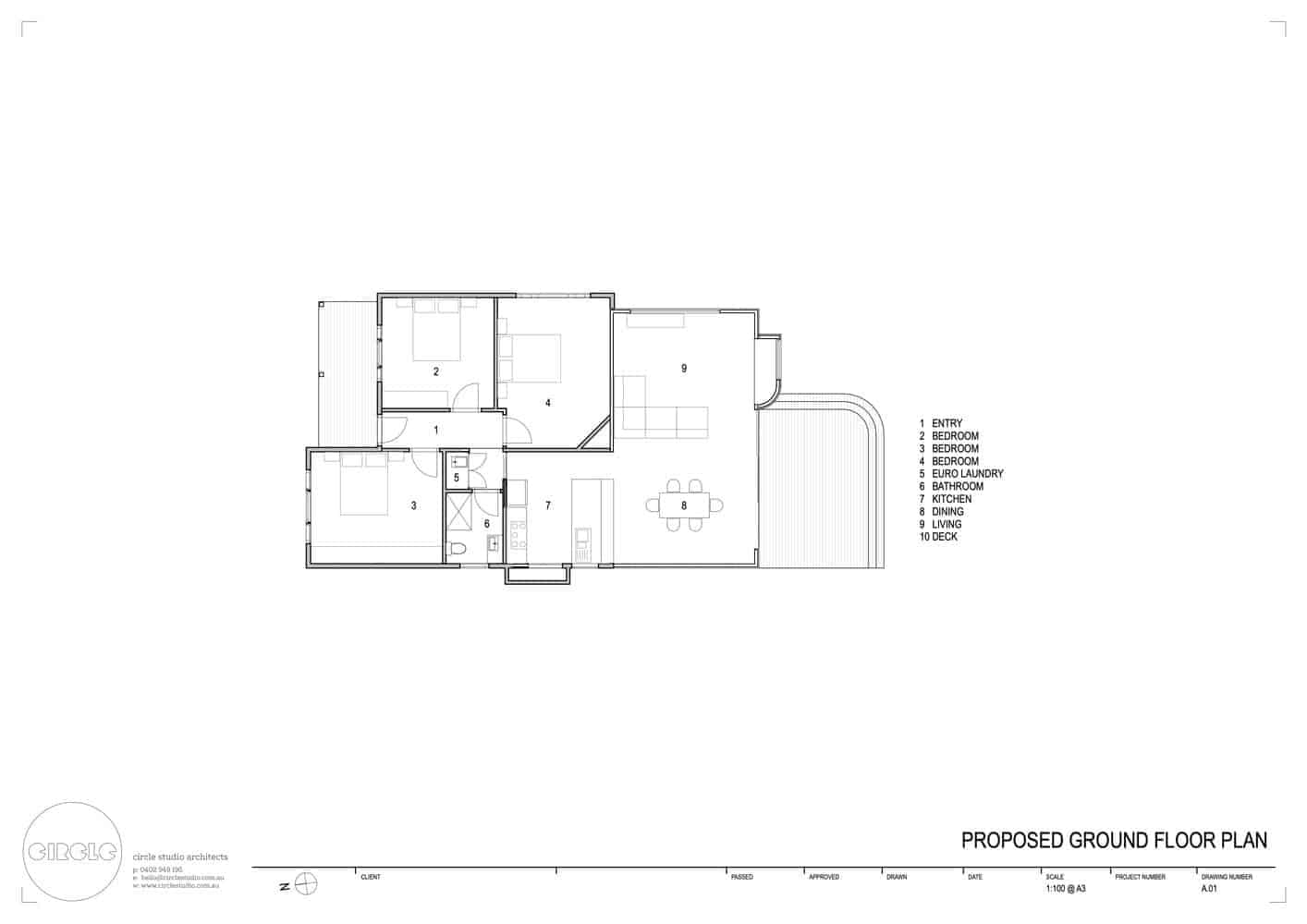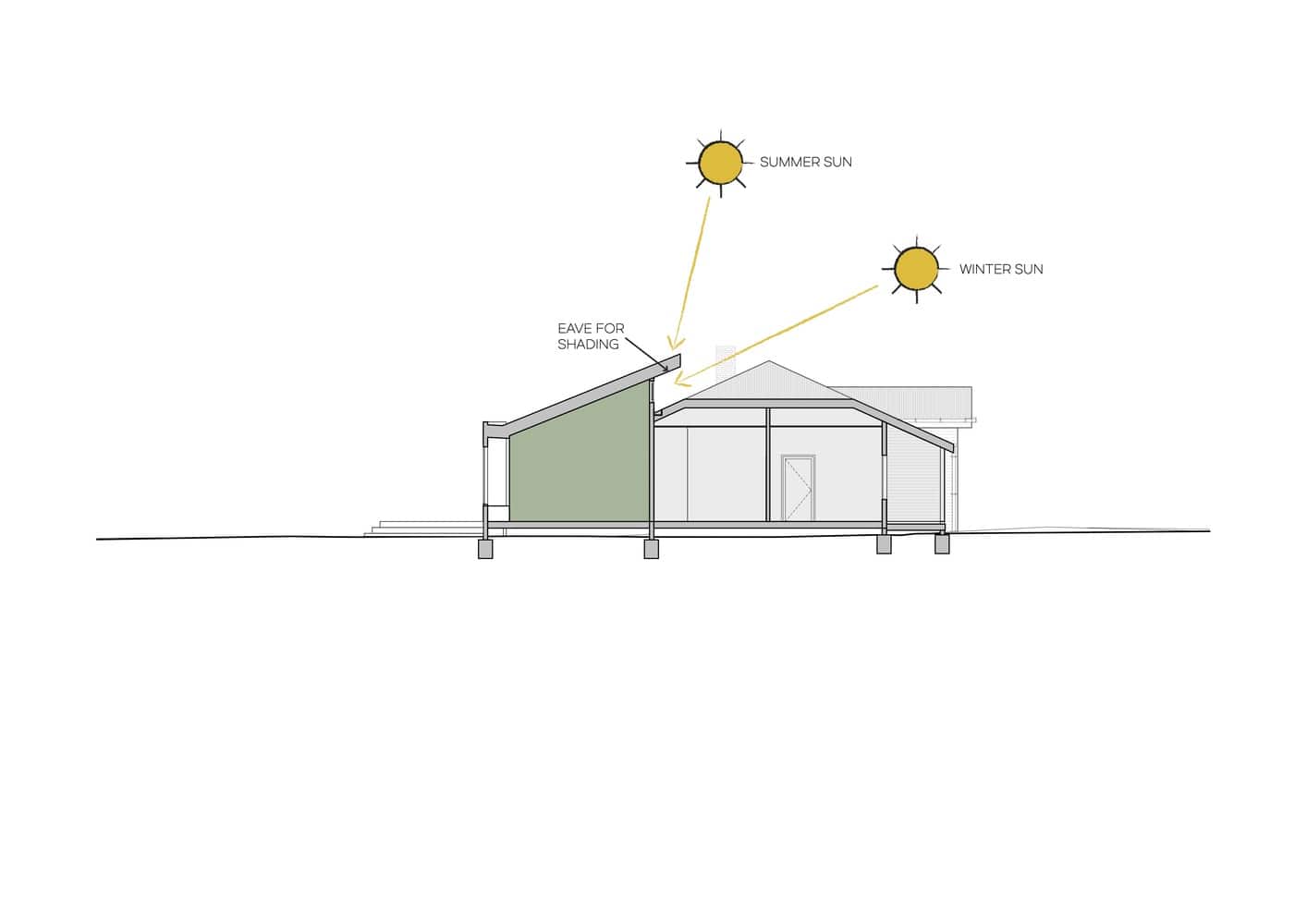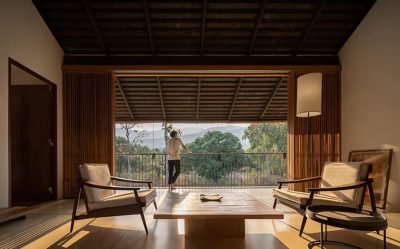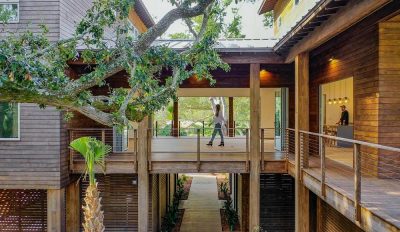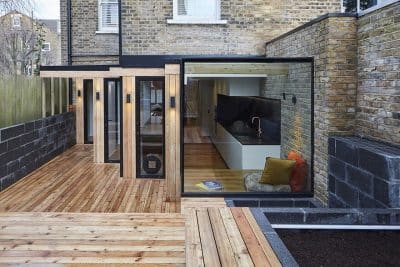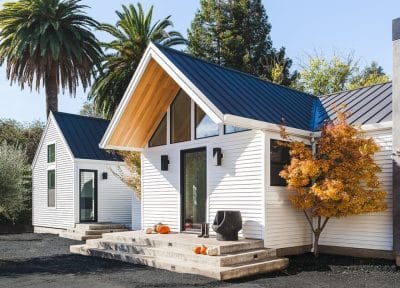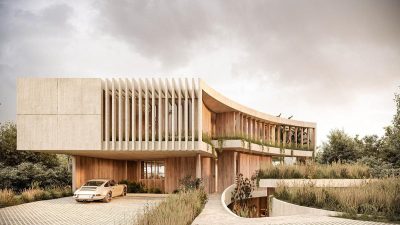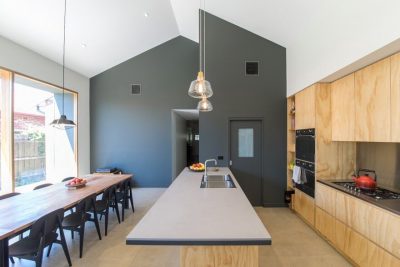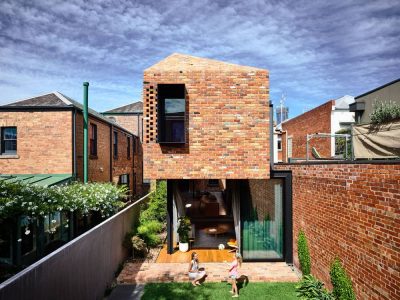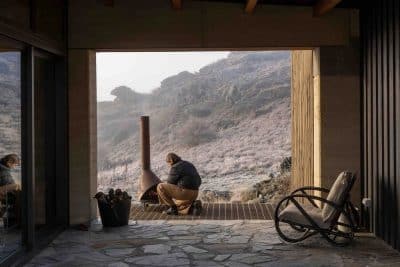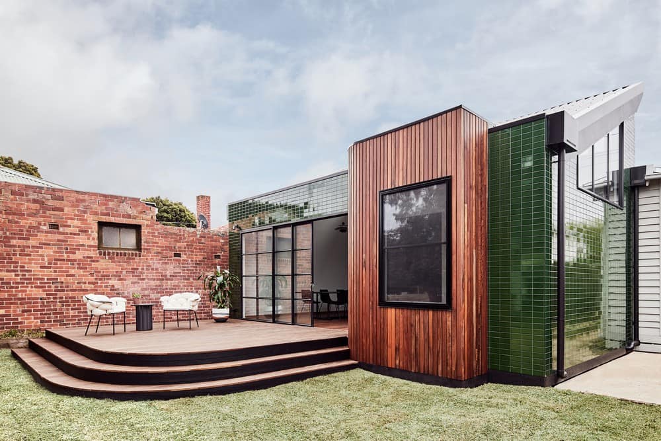
Project: Melbourne Green House
Architects: Circle Studio Architects
Builders: Woollard Constructions
Styling: Bea & Co.
Location: Preston, Melbourne, Australia
Area: 53 m2
Year:2021
Photographs: Jade Cantwell
The Melbourne Green House, designed by Circle Studio Architects, represents an extension of an existing weatherboard home in Melbourne’s northern suburbs. The client sought a modest solution that would, on one hand, preserve the large backyard while, on the other, creating a private sanctuary to relax.
Addressing Natural Light Challenges
Given the south-facing orientation of the backyard, the architects faced the challenge of maximizing natural light. To achieve this, they raised the roof over the existing structure and incorporated clerestory windows. Consequently, these windows allow northern sunlight to penetrate the interior spaces, ensuring that the new extension remains filled with natural light throughout the day.
Exterior Design Elements
The exterior of the house is clad in deep green tiles, reminiscent of the traditional pubs found in Melbourne’s north. These tiles catch and reflect light differently as the day progresses, thereby adding a dynamic visual element to the building’s façade. Moreover, the green tiles are complemented by a spotted gum deck and window box, which provide a warm contrast to the darker exterior tones.
Interior Warmth and Functionality
Inside, the use of timber joinery creates a warm and inviting atmosphere. Additionally, the space includes a window seat tucked into a corner, offering a cozy spot for reading or enjoying a quiet moment. Overall, the interiors are designed to be both functional and comfortable, catering to the client’s need for a relaxing retreat within their home.
In summary, this project balances practical design solutions with a connection to the natural surroundings, resulting in a home extension that is both cohesive with the existing structure and attuned to the client’s lifestyle needs.
