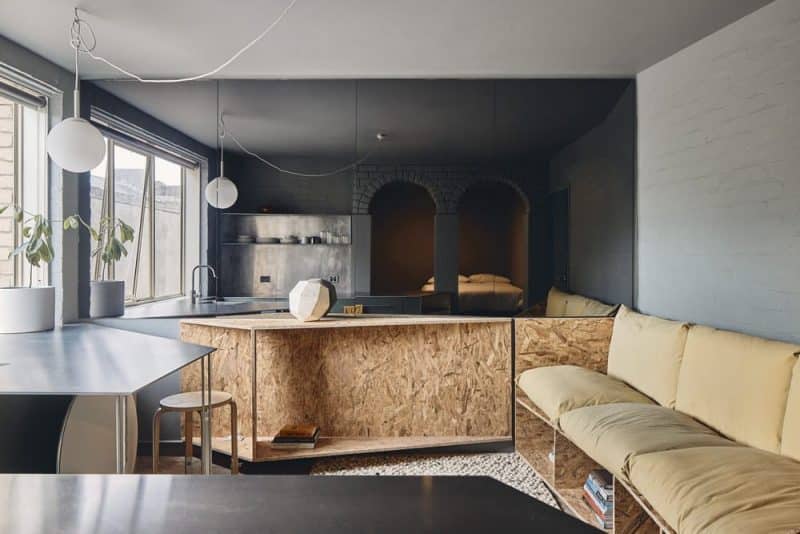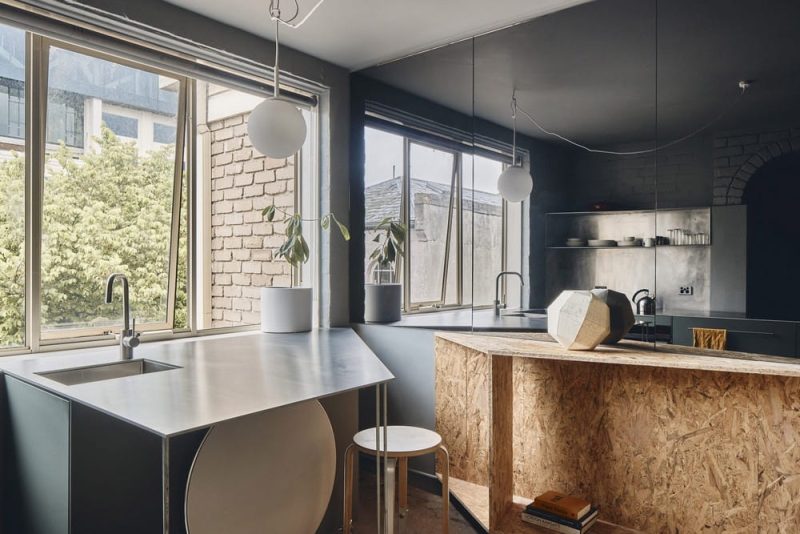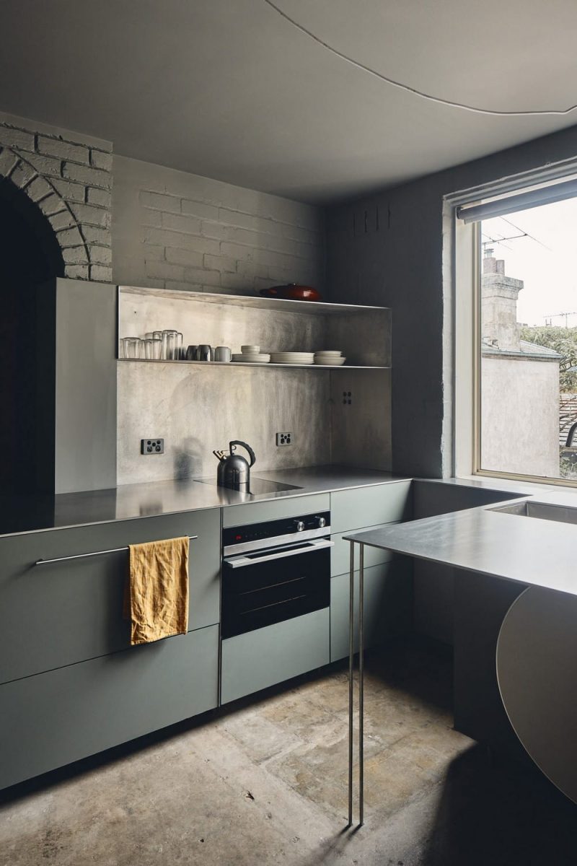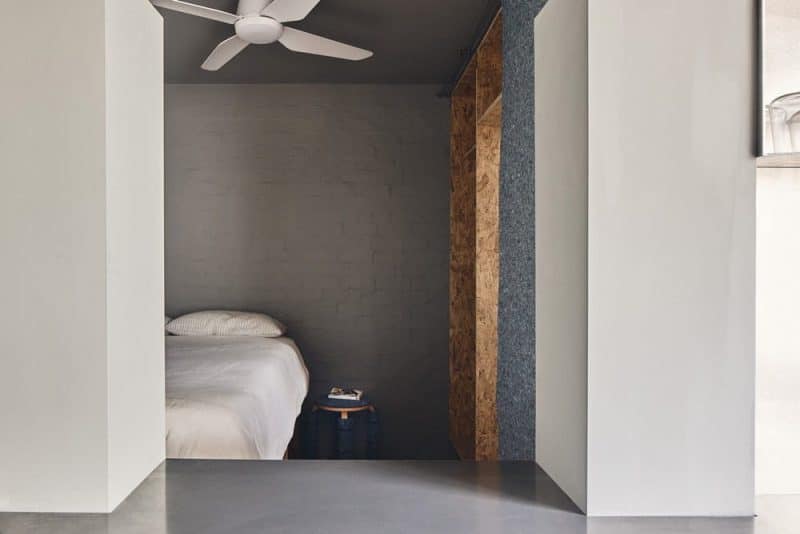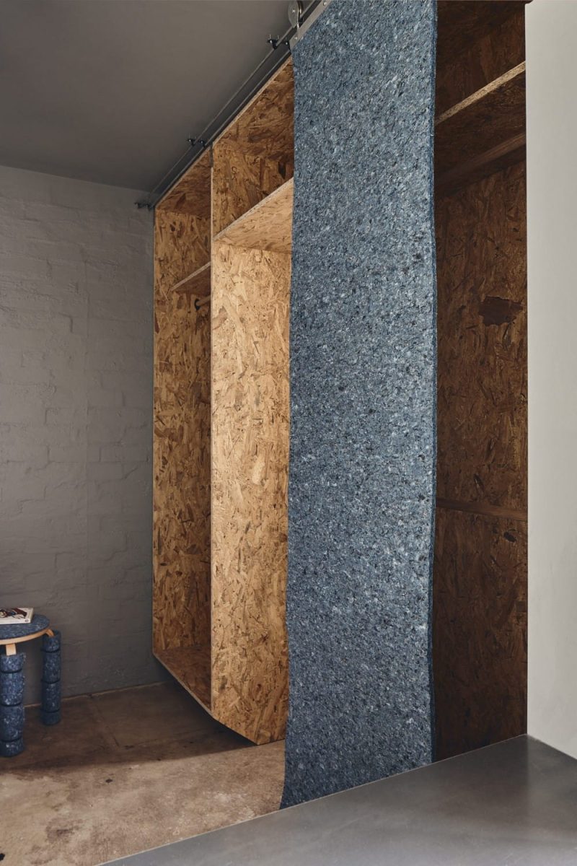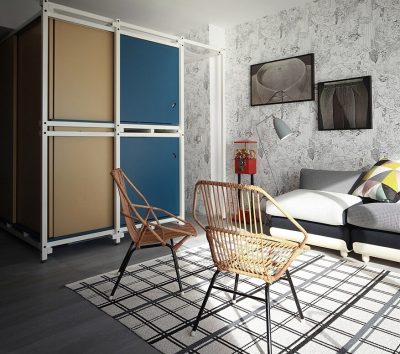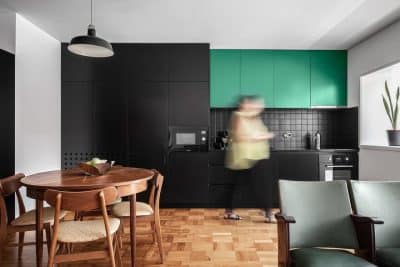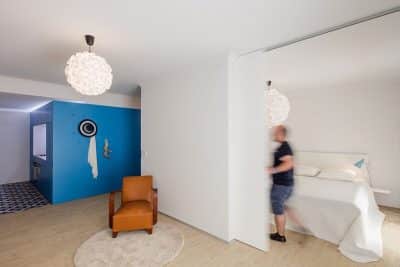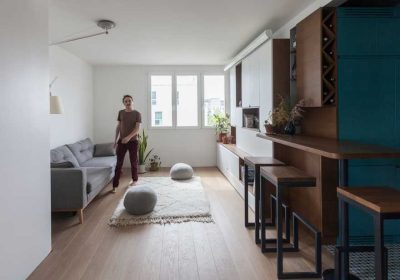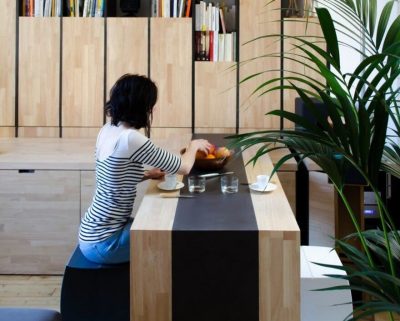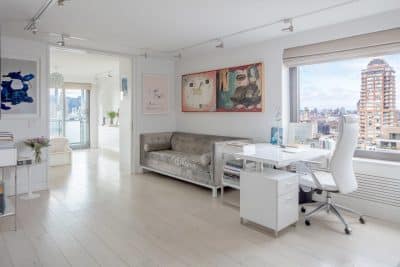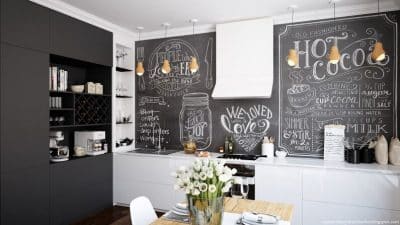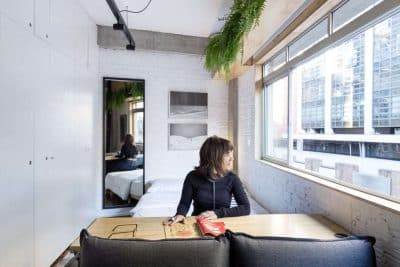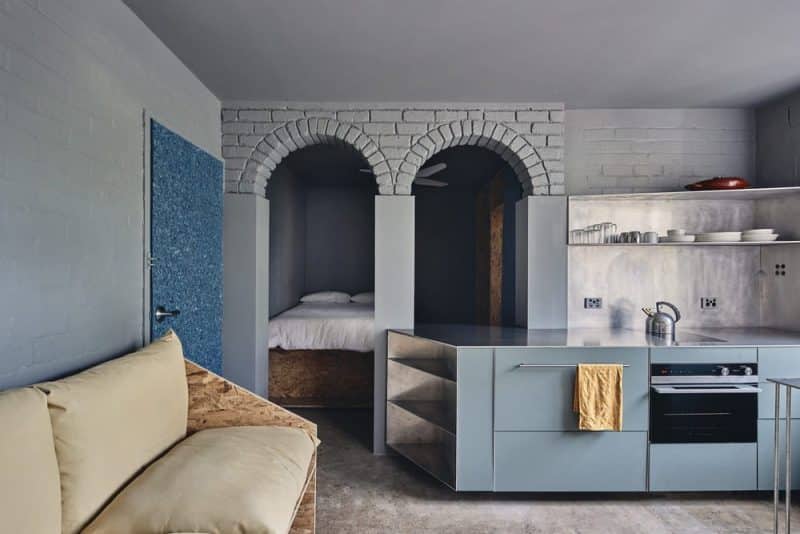
Project: Microloft – 24m2 Studio Apartment
Architecture: Studio Edwards
Location: Fitzroy, Australia
Area: 24 m2
Year: 2022
Photo Credits: Peter Bennetts
The Microloft – 24m2 Studio Apartment by Studio Edwards shows how small-space living can be reimagined into a refined and highly functional home. Located on the top floor of a 1980s block in Fitzroy, the studio strips back unnecessary elements and introduces a clever sequence of overlapping surfaces that define distinct living zones without enclosing them.
Reimagining Minimalist Living
Although compact, the Microloft offers everything a resident needs for contemporary urban life. The design balances function and aesthetics, integrating a kitchen and dining area, a comfortable lounge, and a quiet sleeping zone. Each area flows seamlessly into the next, maintaining a clutter-free environment that feels unified and practical.
Smart Use of Sustainable Materials
Sustainability played a key role in shaping the project. The design relies on affordable, off-the-shelf materials including OSB, raw aluminium, recycled denim, and the existing concrete structure. These choices not only reduce cost and environmental impact but also create continuity throughout the apartment. As a result, the small space feels larger, more cohesive, and more sophisticated.
Built-In Storage and Hidden Solutions
To maximise efficiency, the Microloft incorporates numerous built-in storage solutions. The bed rests on a raised OSB plinth, unlocking valuable space beneath for hidden storage. Wardrobes wrapped in recycled denim sliding panels soften acoustics while adding tactile depth to the interiors. A built-in sofa/daybed with integrated book storage further demonstrates how every inch of space has been carefully considered.
Playing with Light and Reflection
Studio Edwards also used visual tricks to enhance spaciousness. A raw aluminium dining and kitchen surface expands through a brick archway into the sleeping zone, visually connecting the areas. Meanwhile, a grey mirrored strip reflects the interior back onto itself, blurring edges and creating a sense of openness. These subtle interventions elevate the apartment beyond functionality, turning it into a study of perception and space.
A Model for Compact Urban Living
The Microloft by Studio Edwards proves that even the smallest homes can feel expansive and inviting when designed with intention. By combining smart storage, sustainable materials, and spatial illusions, the project sets a precedent for future compact living solutions in dense urban contexts.
