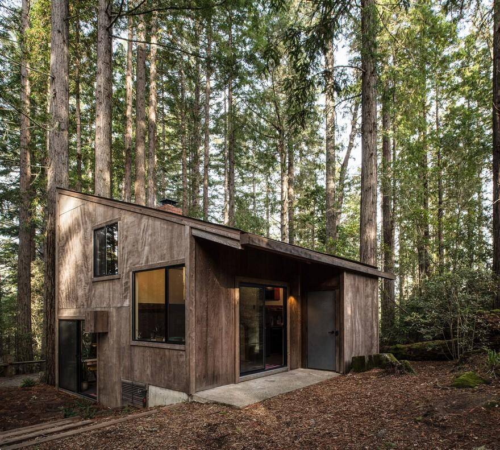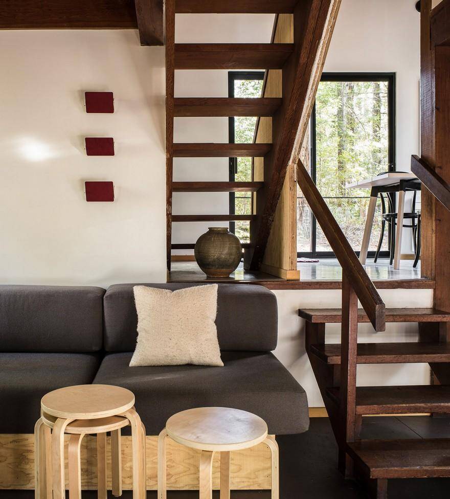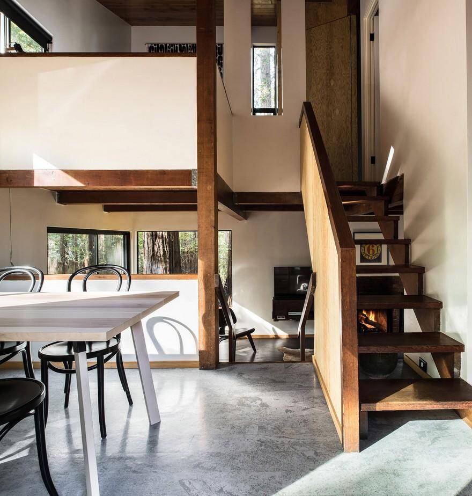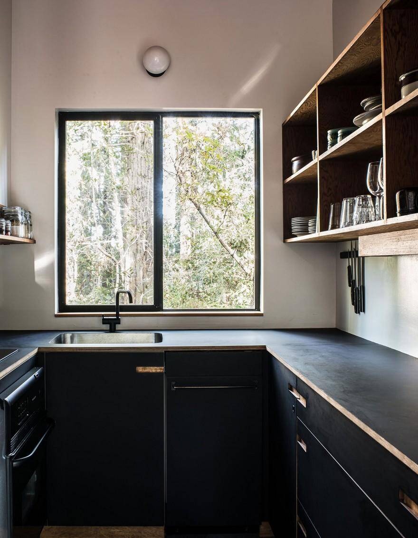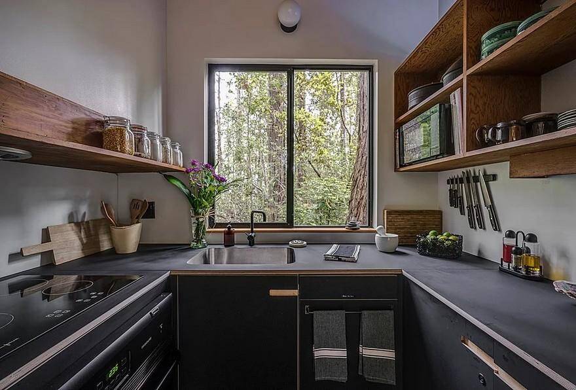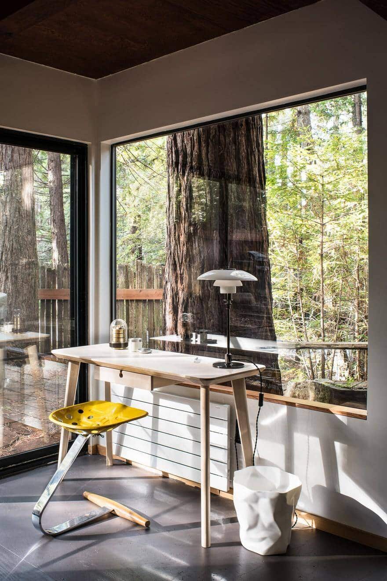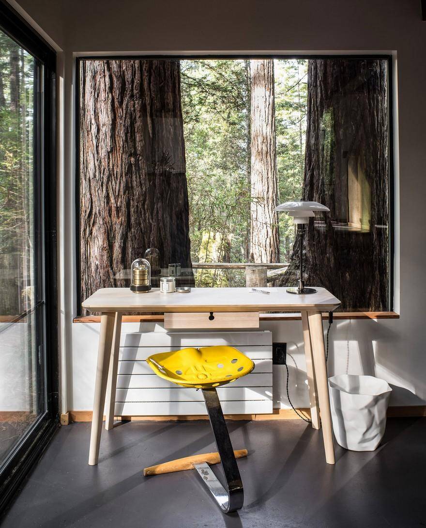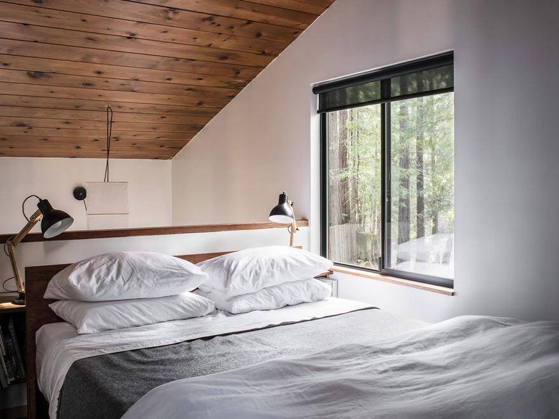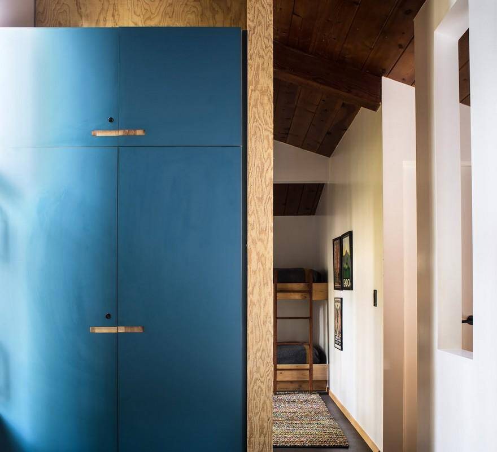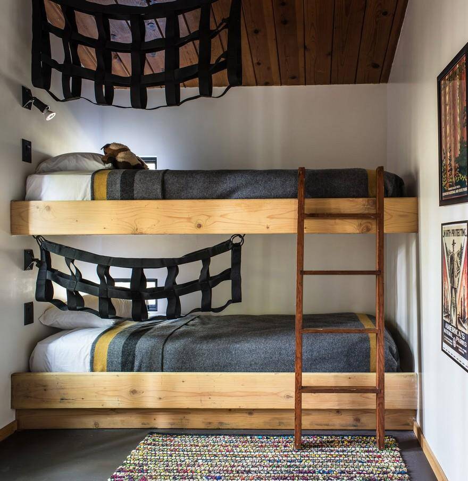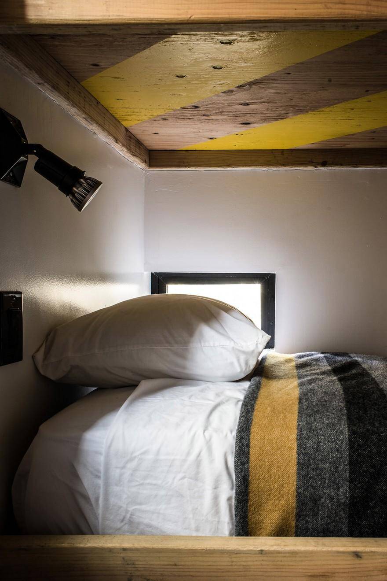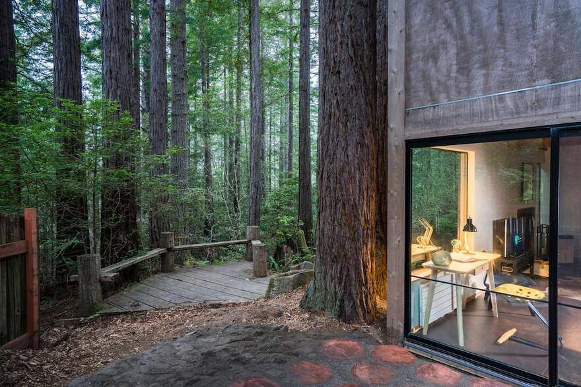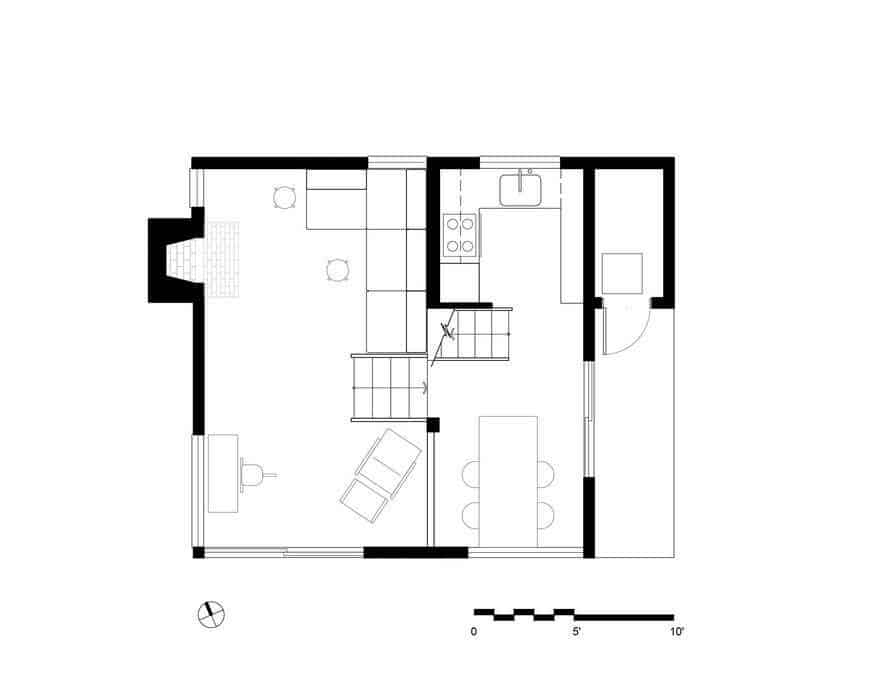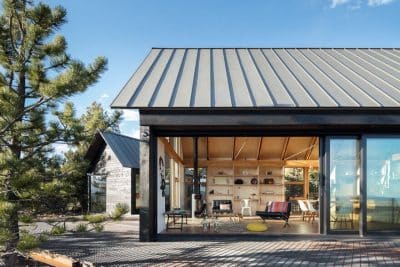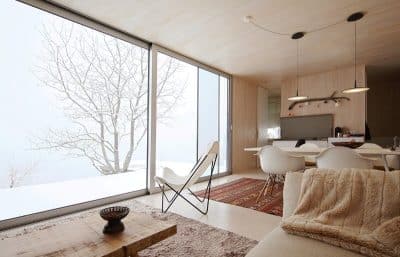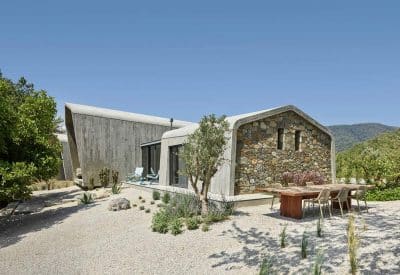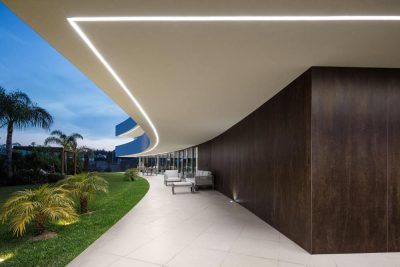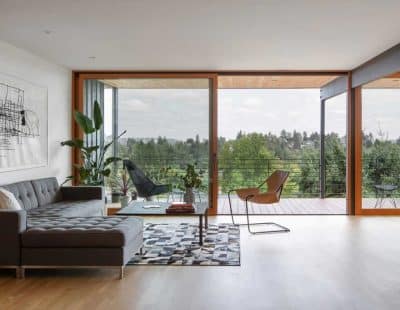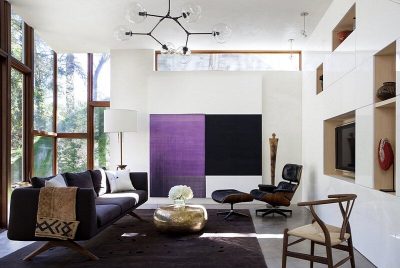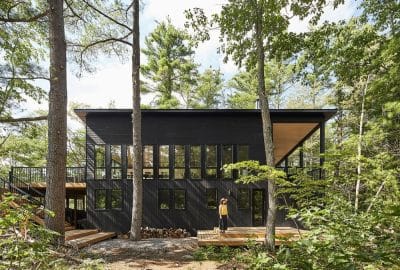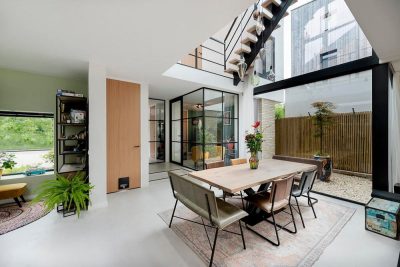Project: Sea Ranch Cabin
Architects: Framestudio
Lead Architects: Chad DeWitt, Creative Designer
Location: Sea Ranch, California, United States
Area: 684.0 m2
Year 2017
Photographer: Drew Kelly
The cabin, sited in the redwoods, is one of a series of Demonstration Homes by Joseph Esherick that were commissioned by the original developers of The Sea Ranch Cabin.
These homes were intended to exemplify how the building guidelines could be used to build a well-designed, and in this case, low cost weekend home.
The cabin’s footprint is a mere 20′ x 20′, and consists of three levels, which open onto one another forming a loft like space. The only interior door in the cabin is to the bathroom.
Few of these tiny homes survived unaltered. Framestudio’s team recognized the cabin’s historic importance, and sought to balance preserving the historic fabric, while making alterations and updates to meet the functional needs of the new owners.
New interventions were designed for function, intentionally contrasting with the original interiors, while keeping in the spirit of the original materials. We specified that missing architectural elements were to be recreated from old wood found on a site visit.
A partition that folds into the wall when not in use was added to give much needed privacy between the bedrooms, while respecting the original architecture.
Cladding, roofing and windows were replaced along with updated electrical and climate systems which incorporate smart home technology that allowing the home to be remotely prepared for the owner’s arrival.
We were also tasked with furnishing and fitting out the Sea Ranch Cabin, even down to the cutlery. Following in the steps of Esherick’s designs, we designed a built-in sectional sofa, with storage and a pull out bed beneath the wool cushions. We assembled a mix of modern design classics, Ikea, vintage studio pottery, and period artwork by Barbara Solomon Stauffacher, Alexander Girard, and Robert Indiana.

