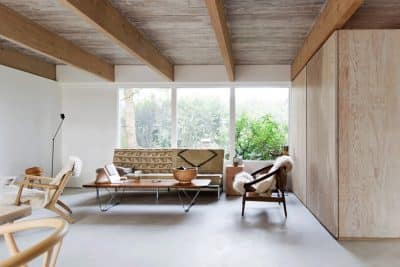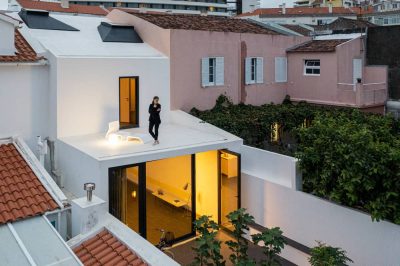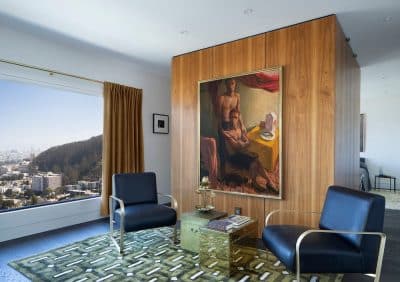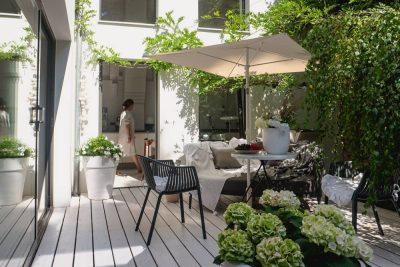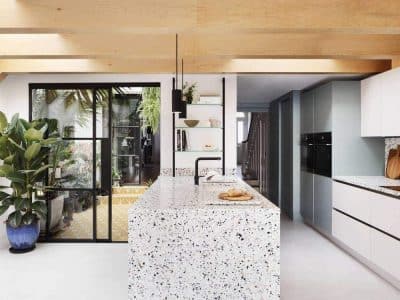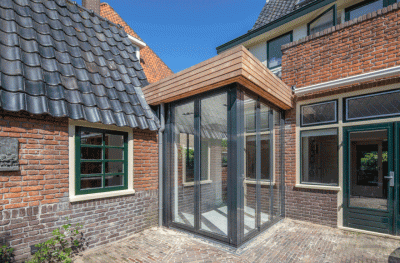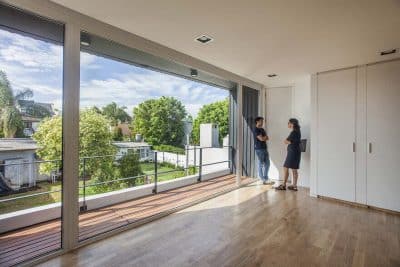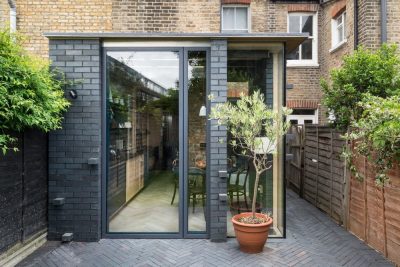Project: Mill Valley Modern Home
Architects: David Yama, Robert Soo Hoo / YAMAMAR Design
Landscape Architect: Studio Green
Staging: Nagisa Yano, YAMAMAR Design
Location: Mill Valley, California, United States
Area: 3,971 sf (232 square meters)
Year: 2017
Photographer: Bruce Damonte
Tucked into a low valley, next to a creek, this Mill Valley modern home was in need of some serious design love. Our clients, an environmental attorney, his wife and two kids purchased the house knowing they wanted to do an extensive renovation of both the house and grounds. The house had a frumpy exterior and an interior that was dominated by a massive, faux finished steel skylight, and a teal green polished concrete floor.
Our clients were looking for a fresh vision that didn’t require extensive demolition. The scope included a remodel of Kitchen, Living, Dining, Master Bath, and 2 home office spaces. We did a radical facelift on the exterior, keeping the basic massing but creating distinct volumes, added a dramatic entry that framed the sky and provided sun and rain protection, opened the house to the rear yard, and pulled the finishes together with an eye toward crisp, modern detailing.
The new house flows seamlessly inside and out, with large sliding doors at the rear, a matt finished micro-topping concrete floor, and a material palette that is much more neutral and receptive to art work. Now the house harmonizes with the surrounding trees and hills.













